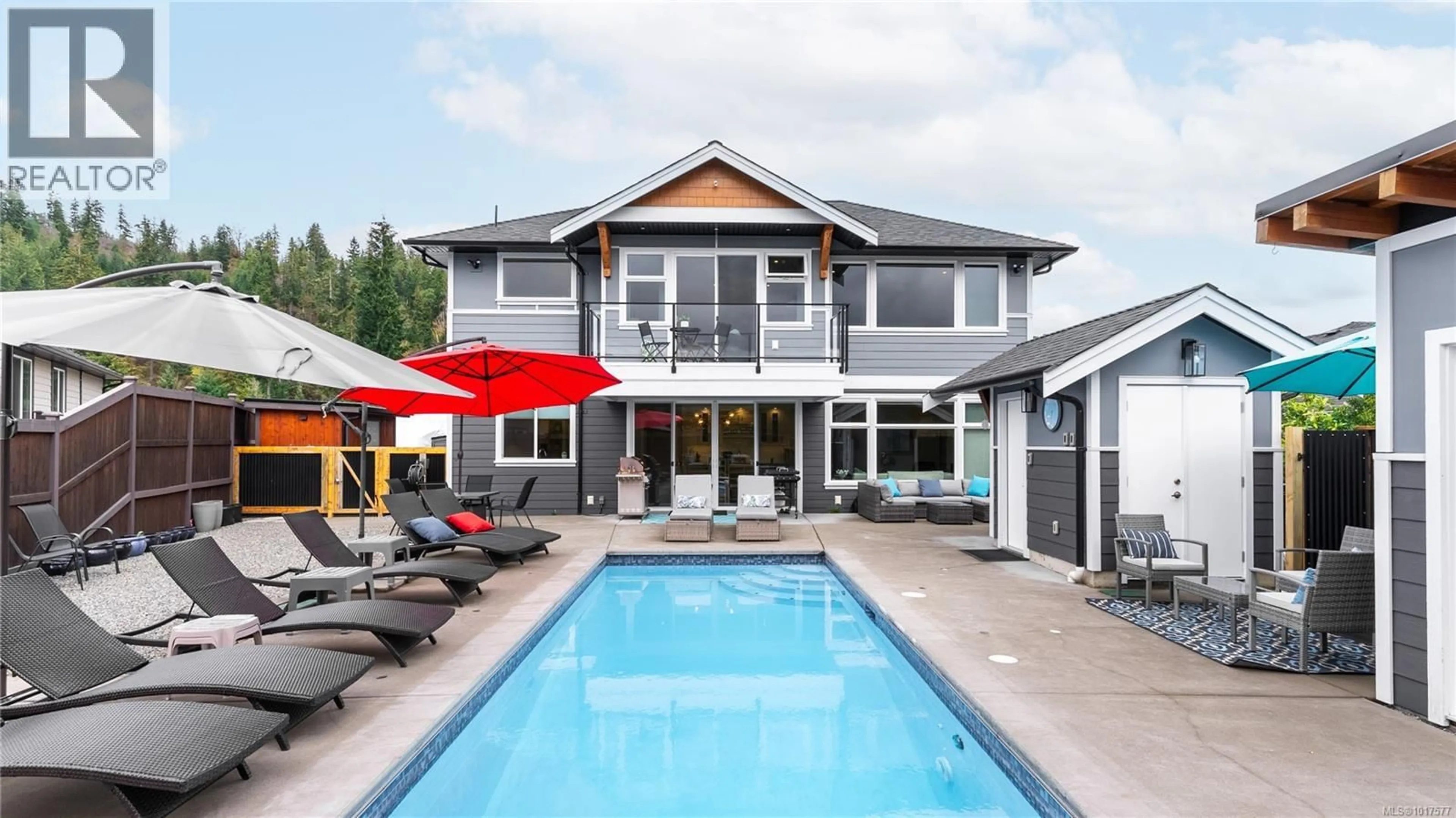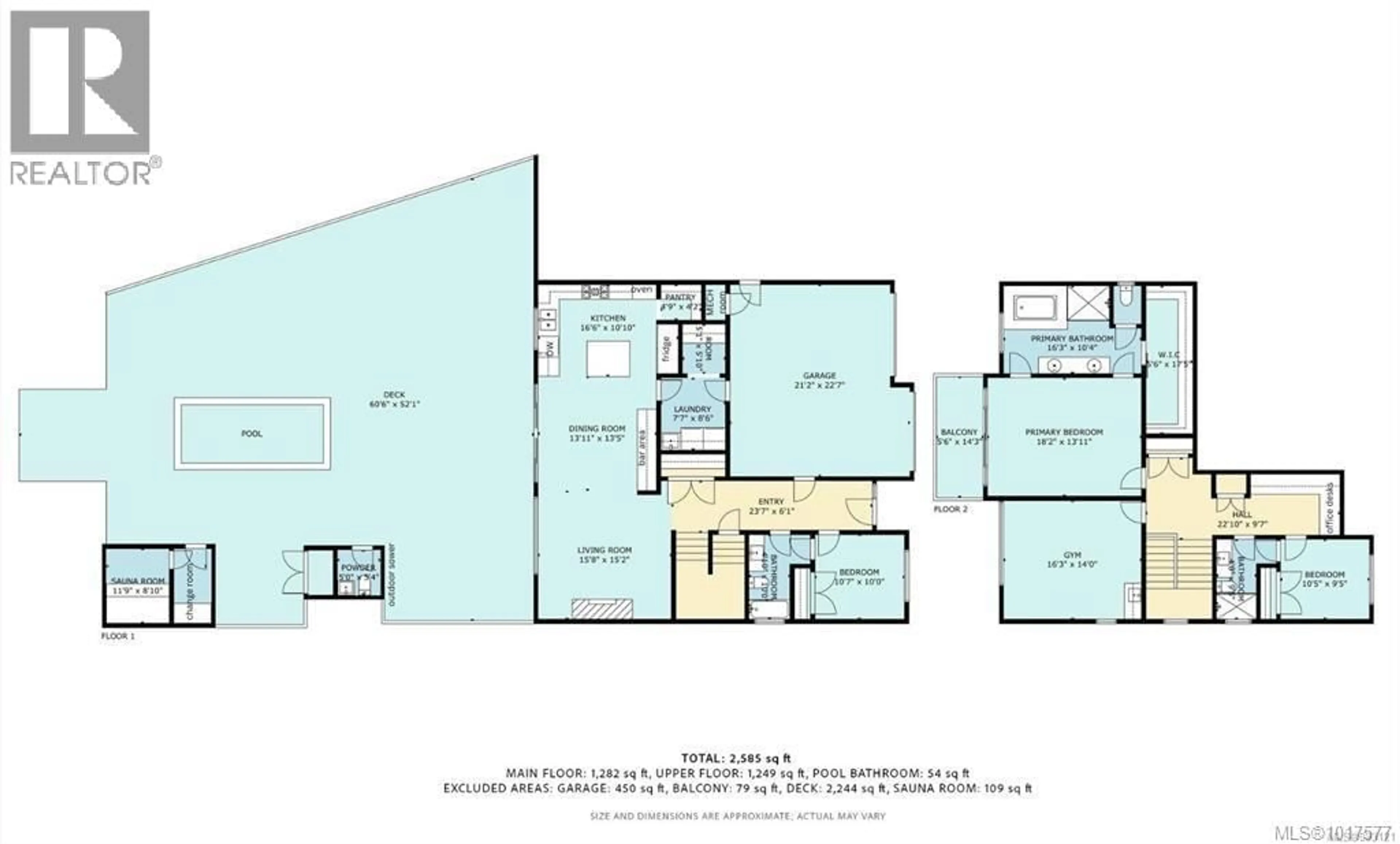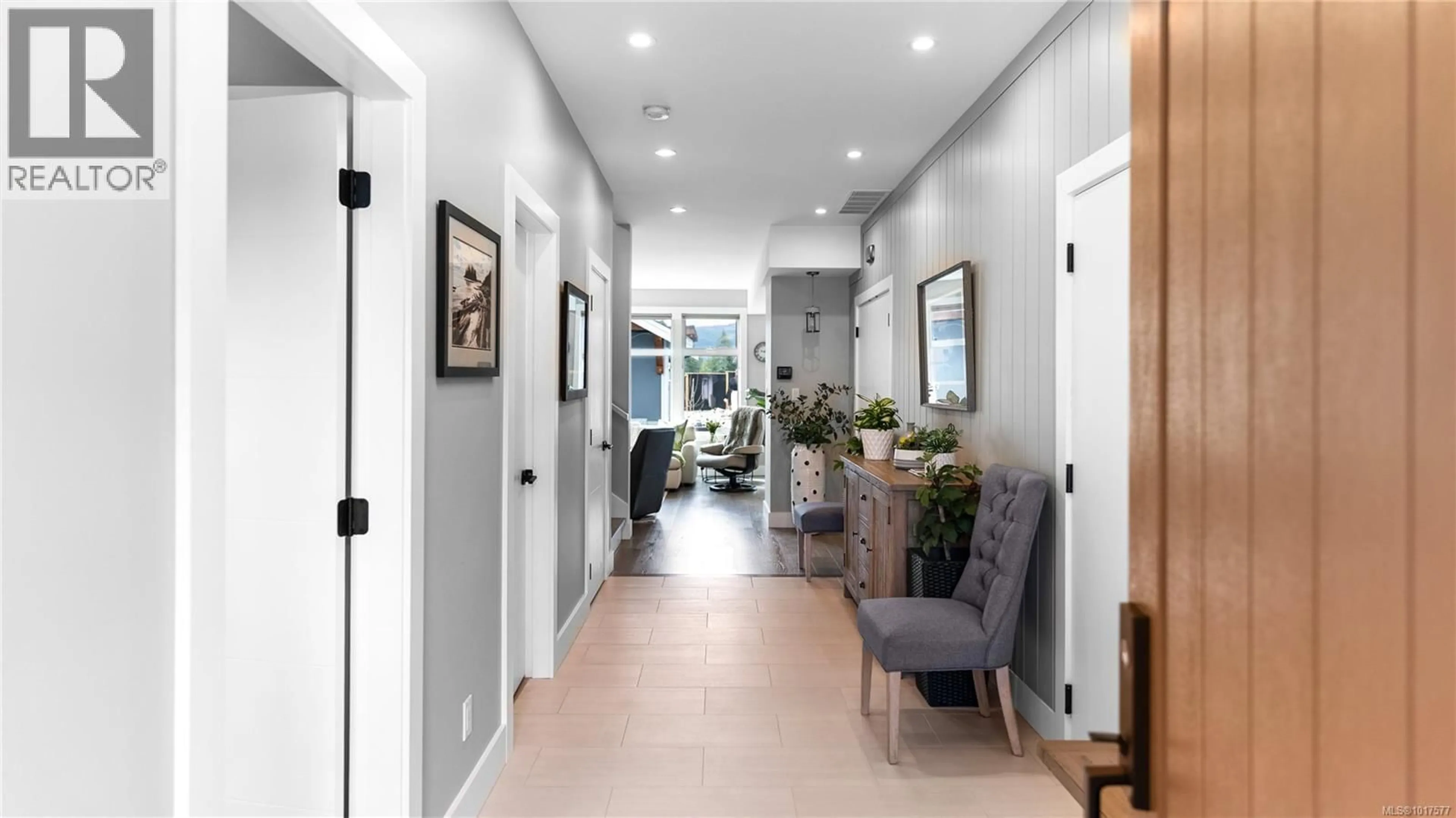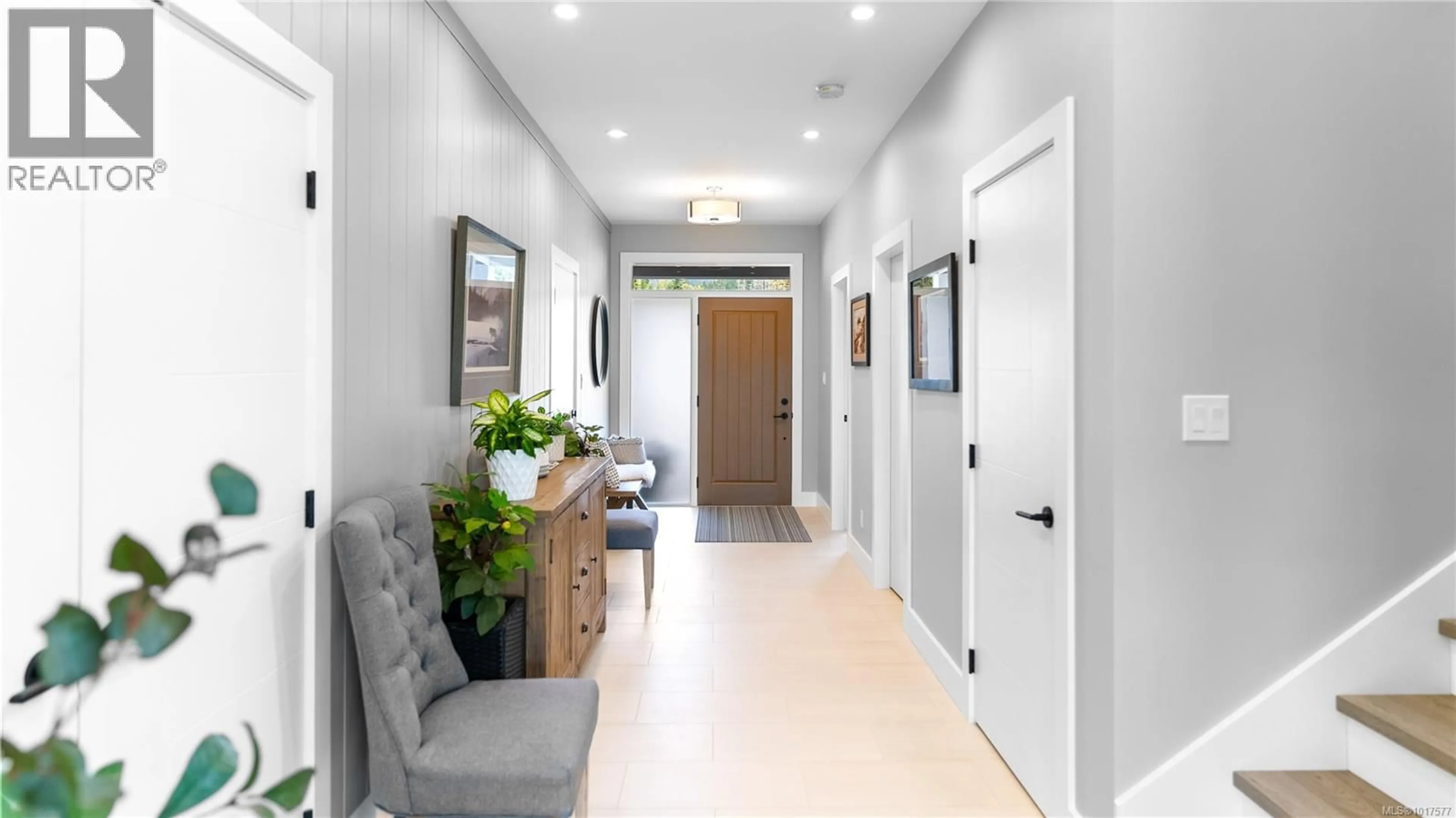7267 LAKEFRONT DRIVE, Lake Cowichan, British Columbia V0R2G1
Contact us about this property
Highlights
Estimated valueThis is the price Wahi expects this property to sell for.
The calculation is powered by our Instant Home Value Estimate, which uses current market and property price trends to estimate your home’s value with a 90% accuracy rate.Not available
Price/Sqft$272/sqft
Monthly cost
Open Calculator
Description
HOT NEW PRICE on this custom home!! Enjoy an inground heated pool, cabana with fire bowl, and cedar sauna —just steps from the lake + BOAT SLIP included. MOVE IN BEFORE SUMMER AND LIVE YOUR DREAM LIFESTYLE NOW! Set in the coveted Woodland shores community of Lake Cowichan next to the Lake where you can dock your boat. Large windows flood the space with natural light with a 12 foot slider that opens to a large patio area. The gourmet kitchen boast quartz counters, custom cabinetry, gas stove, wall mount oven and microwave and large side by side fridge and freezer. Take your entertaining to the next lever with the perfect indoor/outdoor flow from the pool to the Bar area/coffee station with own bar fridge, extra dishwasher and prep sink. High end upgrades shine throughout: you've got a Home gym with views of your pool & the mountains, floor to ceiling mirrors, 4 TV's, two spin bikes and a universal gym included in the sale. The primary bedroom boast a fireplace with sitting area with stunning Mtn views. Luxurious ensuite with access from both sides of the bedroom & dream walk-in closet. Open the back gate to a large field with a playground for kids to run and play. Whether you're seeking a peaceful retreat or a home to raise a family, this property elevates the way you will entertain with family and friends. Upgrades abound in this home so please see our highlight sheet for a full list or better yet reach out today to book your private viewing. (id:39198)
Property Details
Interior
Features
Second level Floor
Bathroom
Bedroom
9' x 10'Bathroom
Primary Bedroom
14' x 18'Exterior
Parking
Garage spaces -
Garage type -
Total parking spaces 8
Property History
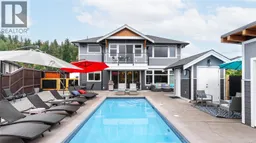 54
54
