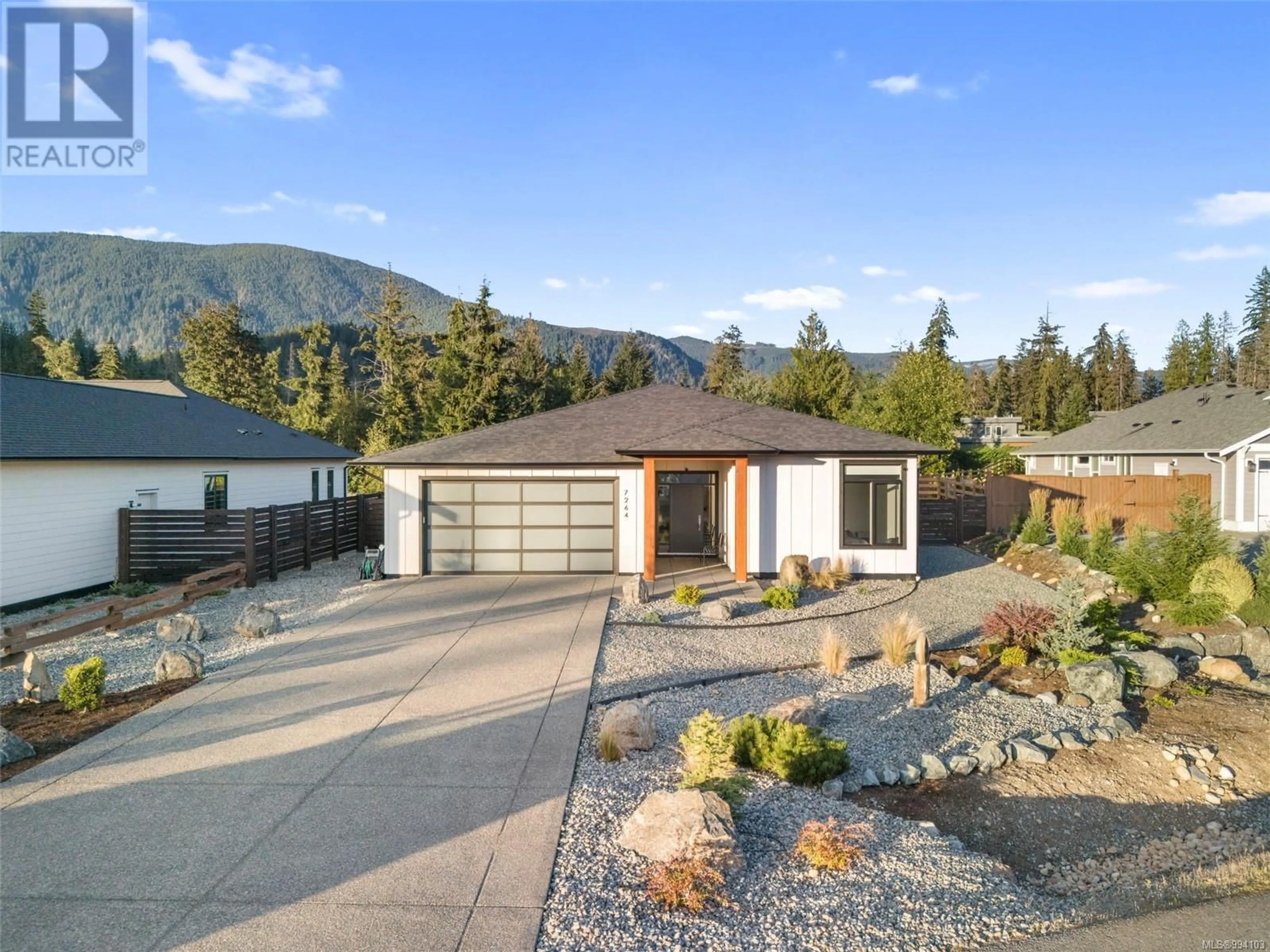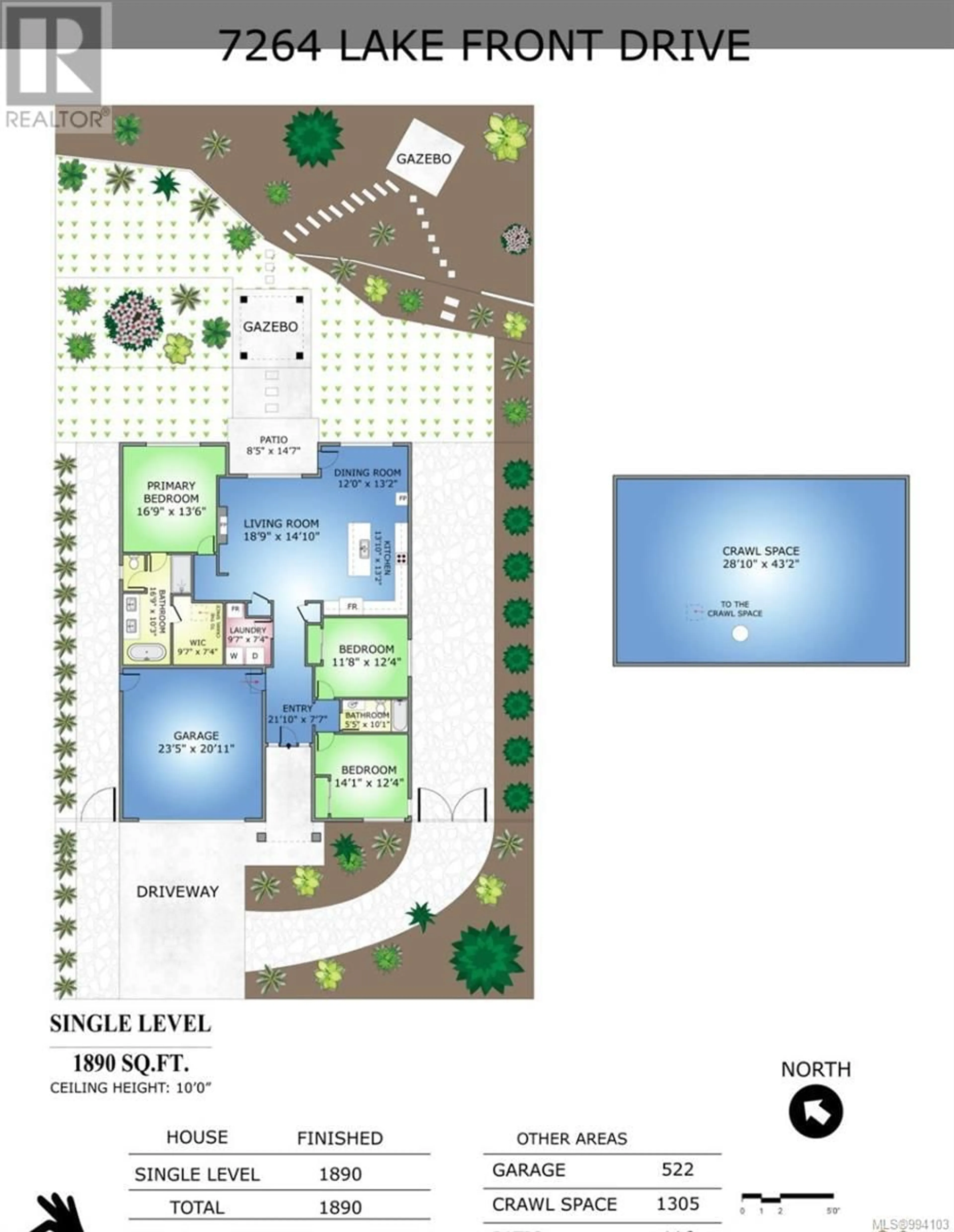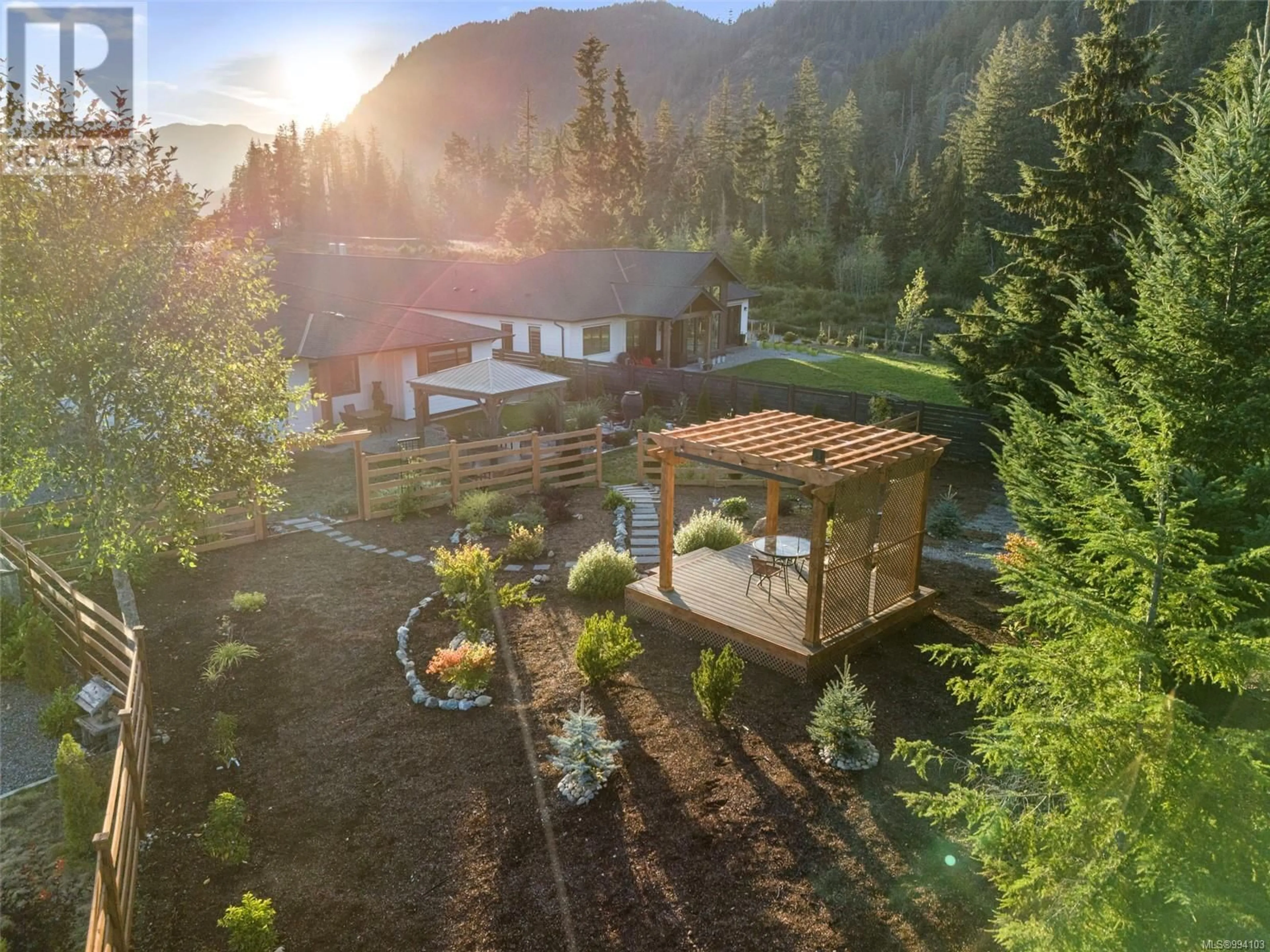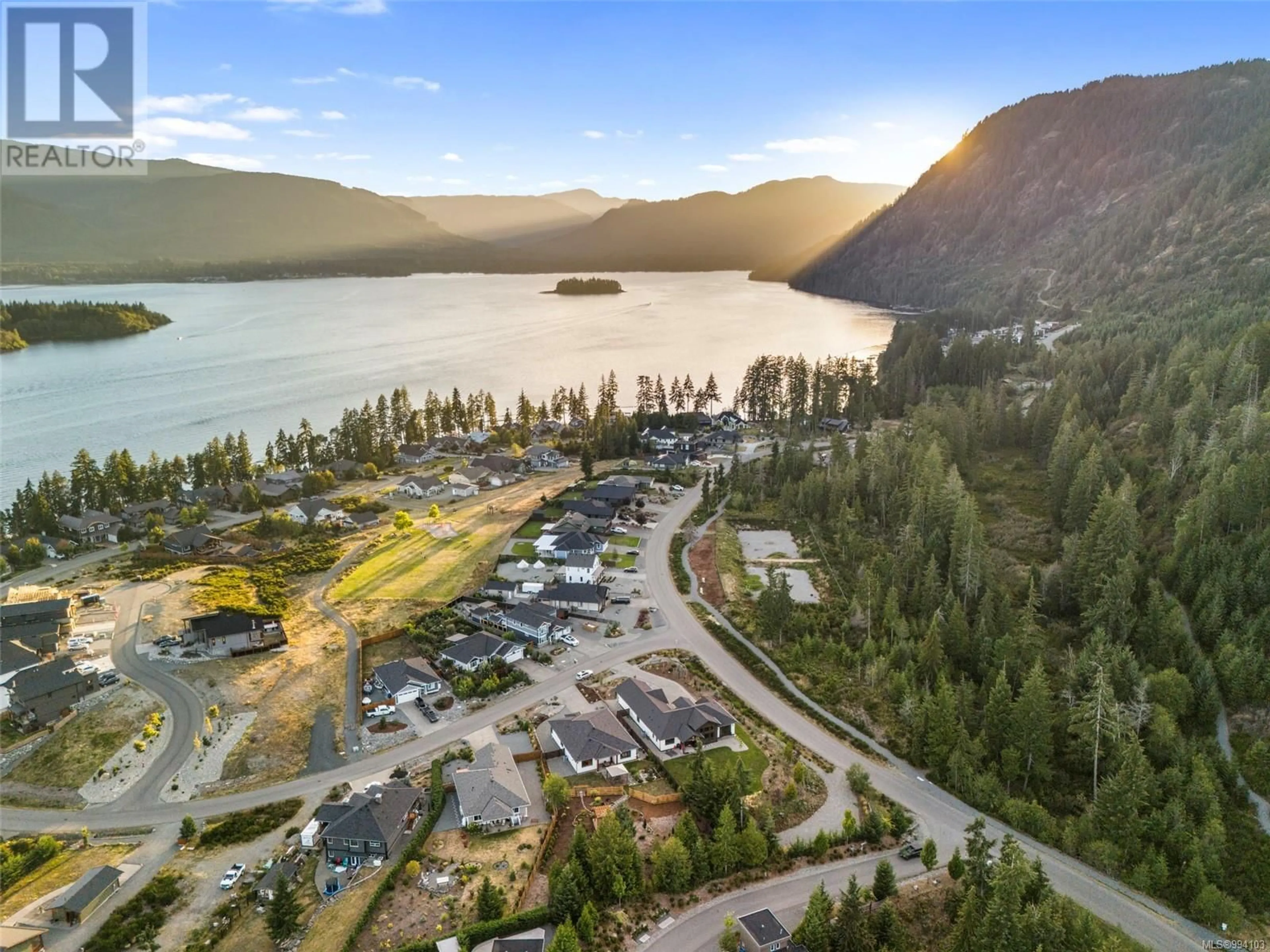7264 LAKEFRONT DRIVE, Lake Cowichan, British Columbia V0R2G1
Contact us about this property
Highlights
Estimated ValueThis is the price Wahi expects this property to sell for.
The calculation is powered by our Instant Home Value Estimate, which uses current market and property price trends to estimate your home’s value with a 90% accuracy rate.Not available
Price/Sqft$595/sqft
Est. Mortgage$4,831/mo
Tax Amount ()$6,711/yr
Days On Market10 days
Description
Welcome to 7264 Lakefront Drive, nestled in the heart of Woodland Shores on Cowichan Lake. This exceptional residence seamlessly blends elegance and comfort within one of the most desirable communities on the lake. Spanning nearly 1,900 square feet, this home boasts an open concept floor plan designed for both relaxation and entertaining. The nearly half-acre lot is a standout feature, with a beautifully landscaped and fenced yard. Inside, the attention to detail is evident throughout. The custom kitchen is a culinary enthusiast’s dream, featuring premium quartz countertops, high-end cabinetry, and stainless steel appliances. The spa-like ensuite is a luxurious escape, complete with heated floors, double vanities, a freestanding soaker tub, and a spacious walk-in closet with built-ins. The home is also equipped with high-end finishings, including a HE heat pump with HRV, WIFI-enabled customizable LED lights, and a smart thermostat to ensure year-round comfort. Step outside onto the generous covered deck, which extends your living space outdoors and is ideal for dining, entertaining, or simply unwinding in a private setting. As part of the Woodland Shores community, you will enjoy access to the beach and marina, and boat slips are available. The home is also electric car and hot tub ready. 7264 Lakefront Drive offers a rare opportunity to experience luxury living with access to the natural beauty of Cowichan Lake. This meticulously crafted home promises both sophistication and serenity, making it a perfect haven for those seeking a refined yet tranquil lifestyle. Don’t miss your chance to make this exceptional property your own—schedule your viewing today! (id:39198)
Property Details
Interior
Features
Main level Floor
Entrance
7'7 x 21'10Kitchen
13 x 13Bathroom
10'3 x 16'9Laundry room
7'4 x 9'7Exterior
Parking
Garage spaces -
Garage type -
Total parking spaces 6
Property History
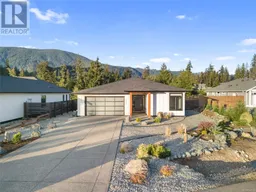 48
48
