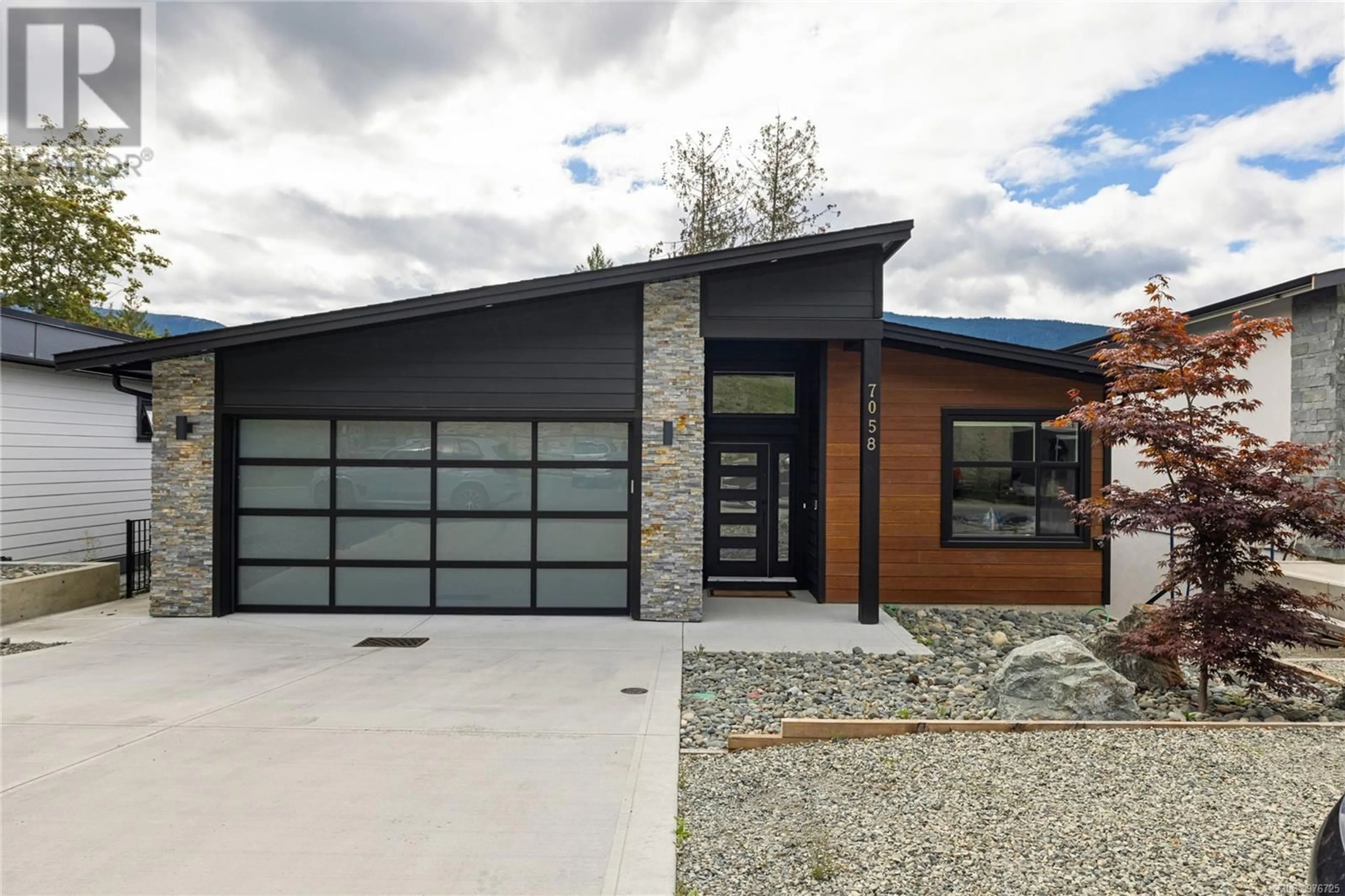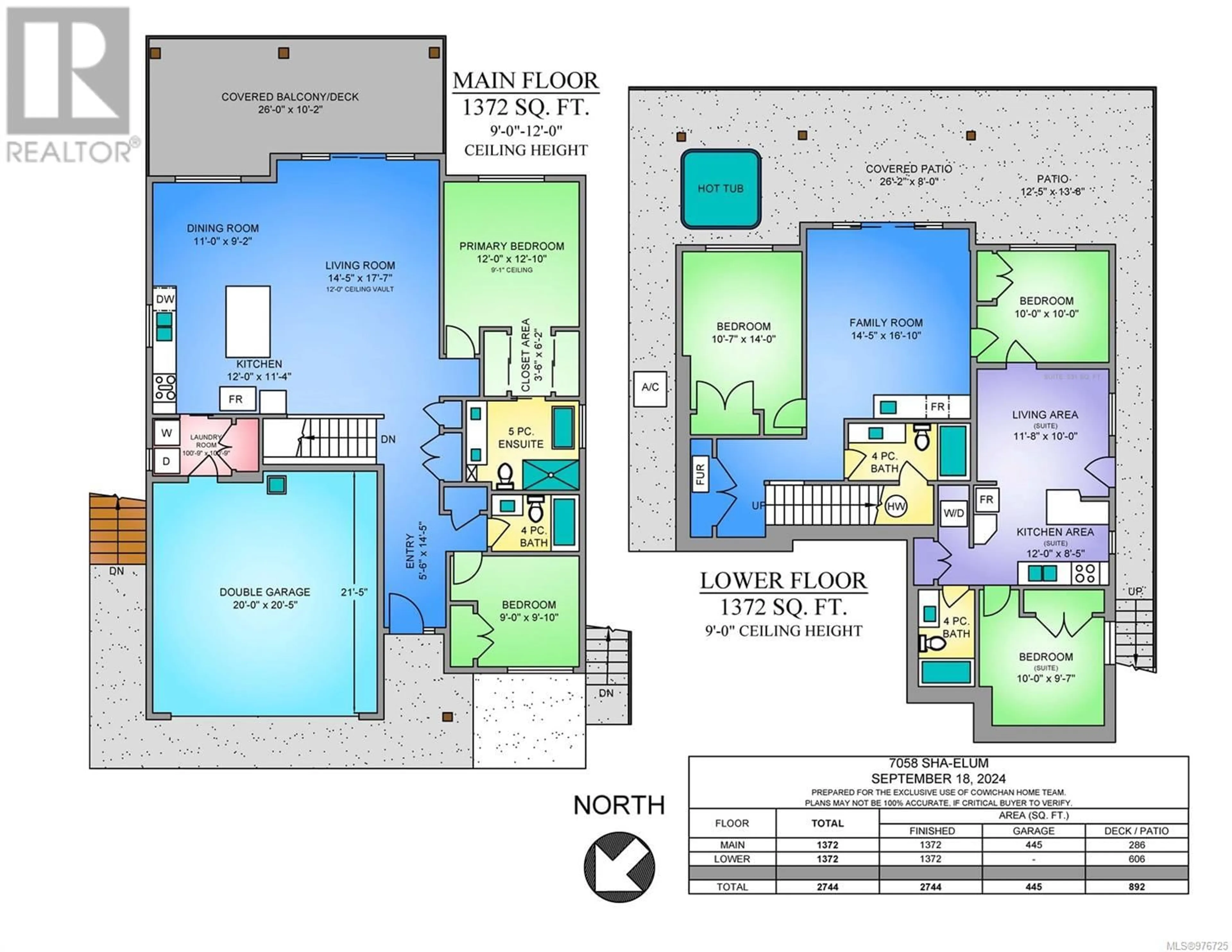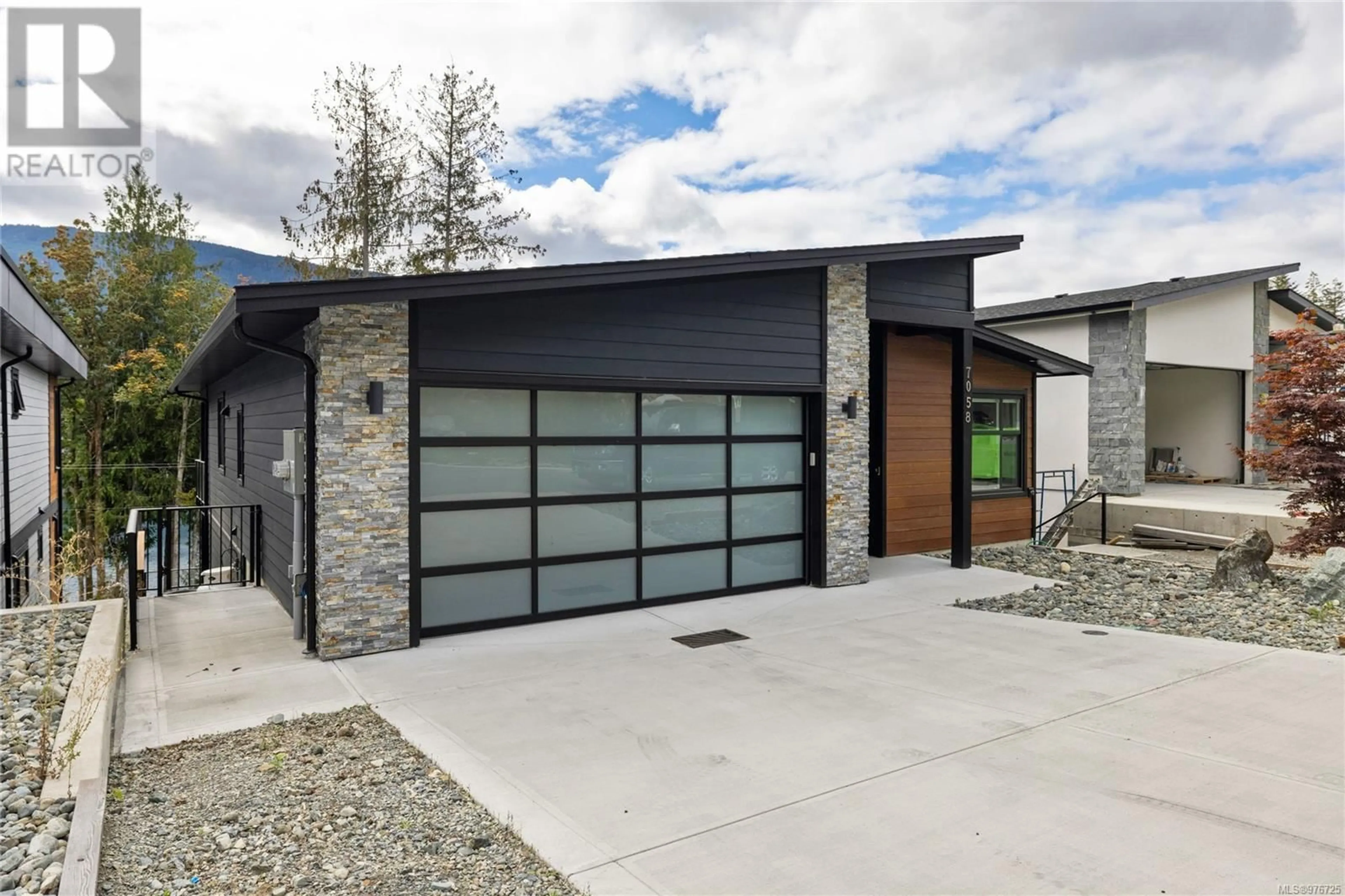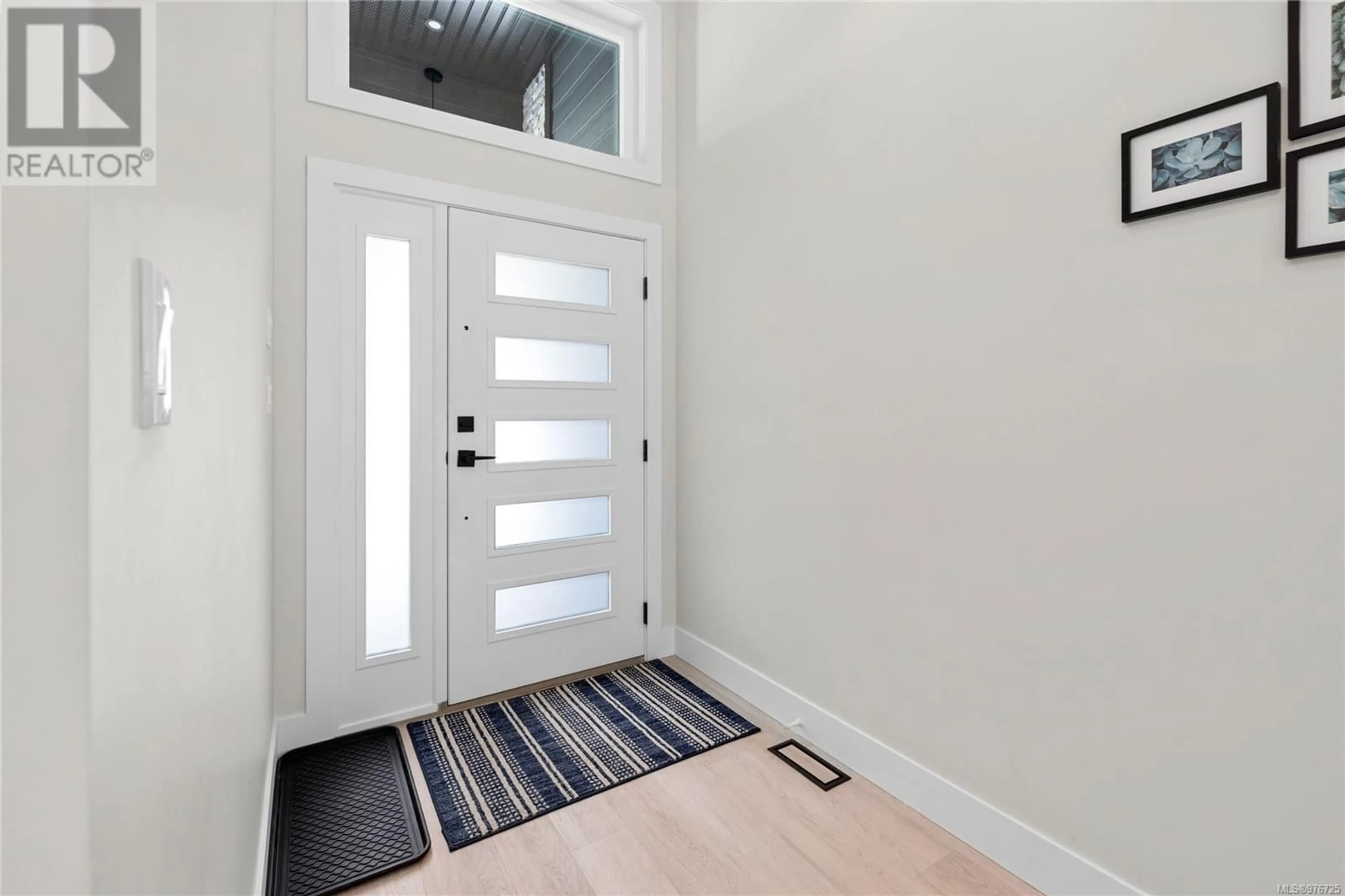7058 SHA-ELUM DRIVE, Lake Cowichan, British Columbia V0R2G0
Contact us about this property
Highlights
Estimated ValueThis is the price Wahi expects this property to sell for.
The calculation is powered by our Instant Home Value Estimate, which uses current market and property price trends to estimate your home’s value with a 90% accuracy rate.Not available
Price/Sqft$436/sqft
Est. Mortgage$5,149/mo
Tax Amount ()$6,649/yr
Days On Market223 days
Description
Enjoy breathtaking lake views from this front-row home in North Shore Estates, just steps from a private beach and marina. With no strata fees and a 15-minute walk to town, this newly-built home features 4 bedrooms, 3 bathrooms, and an additional 1-bedroom legal suite, perfect for short-term rentals. Offering over 2,760 sqft of lakeside living, the property includes a large deck, expansive patio, hot tub and a 24-ft boat slip in the private marina. This custom-designed home showcases high ceilings, ample windows to capture the south-facing lake and mountain views, and a low-maintenance yard built for entertaining. Inside, you’ll find custom modern soft-close cabinets, quartz countertops, and luxury viny plank flooring. Located on Lake Cowichan First Nations Federal land, the property is available through a 106-year pre-paid head lease. Don’t miss your chance to experience all that Lake Cowichan has to offer! (id:39198)
Property Details
Interior
Features
Main level Floor
Bathroom
5 x 7Kitchen
12 x 11Laundry room
5 x 5Ensuite
8 x 10Exterior
Parking
Garage spaces -
Garage type -
Total parking spaces 5
Property History
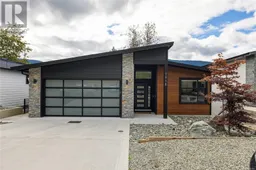 55
55
