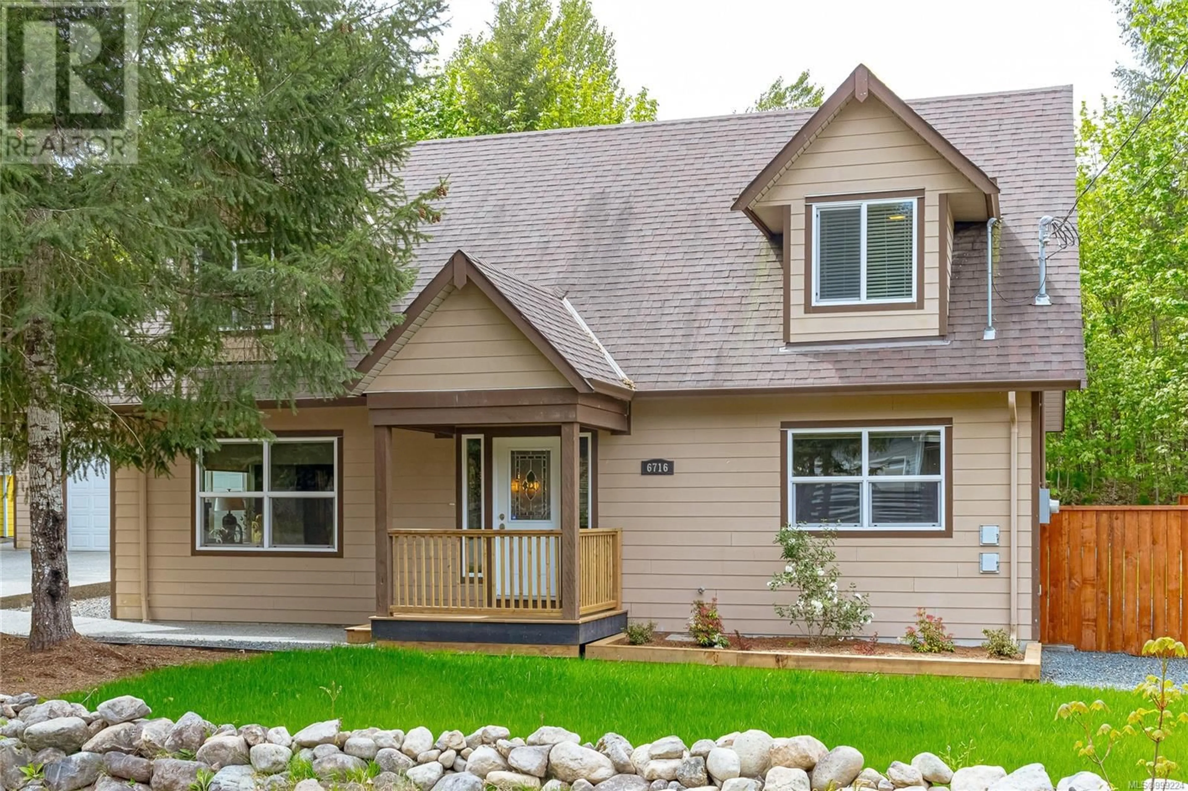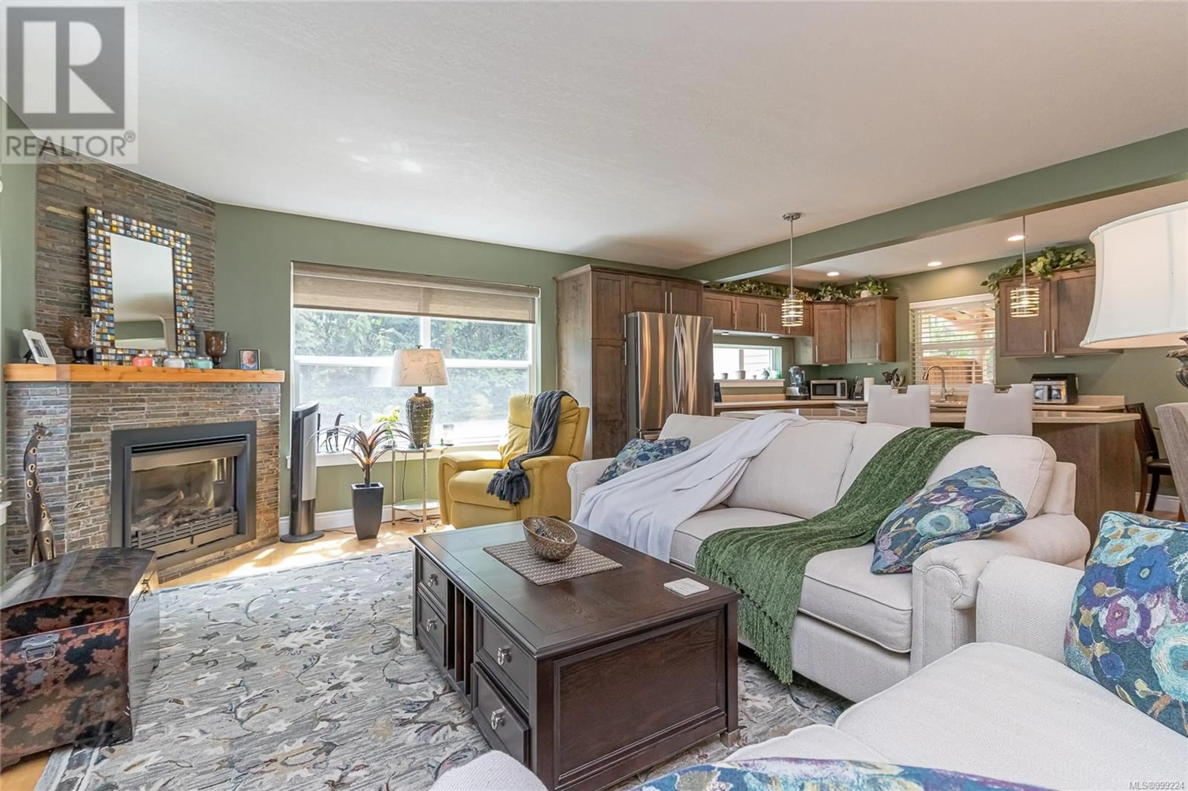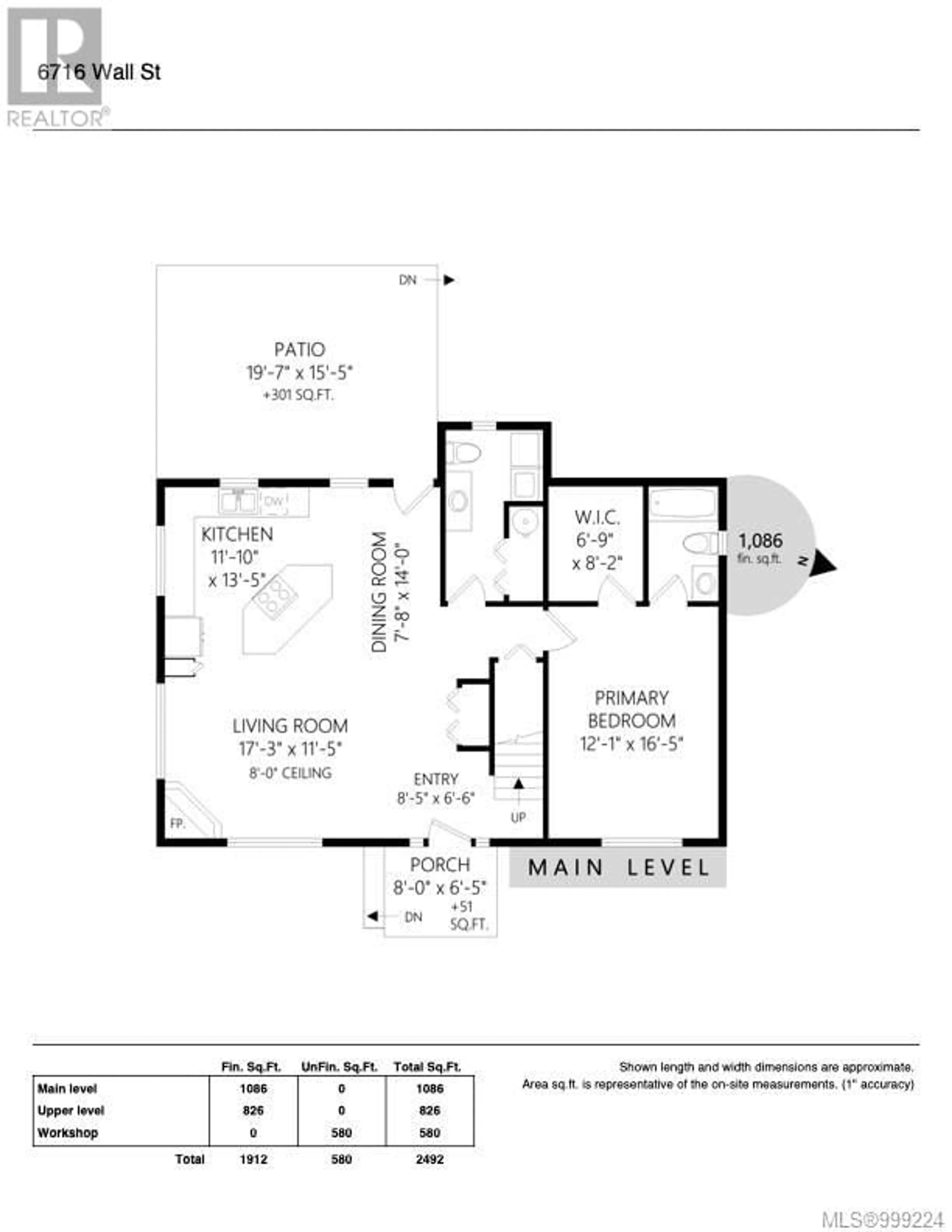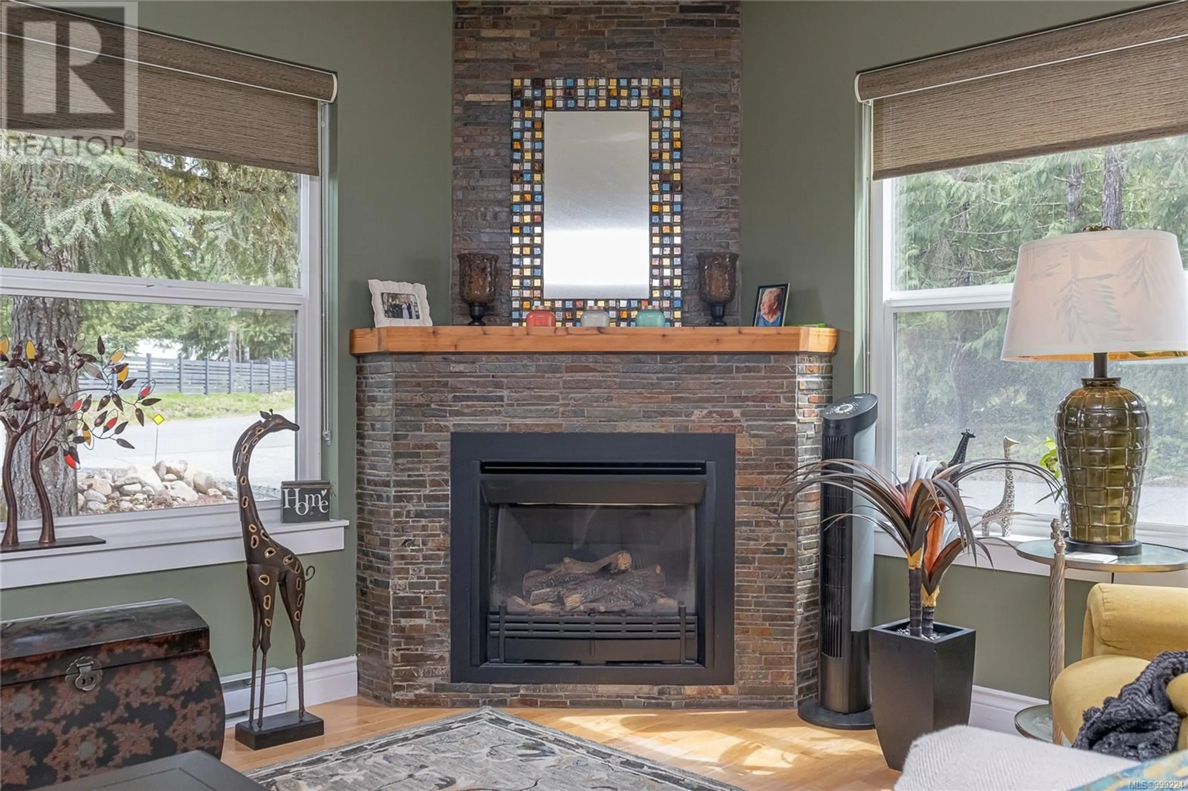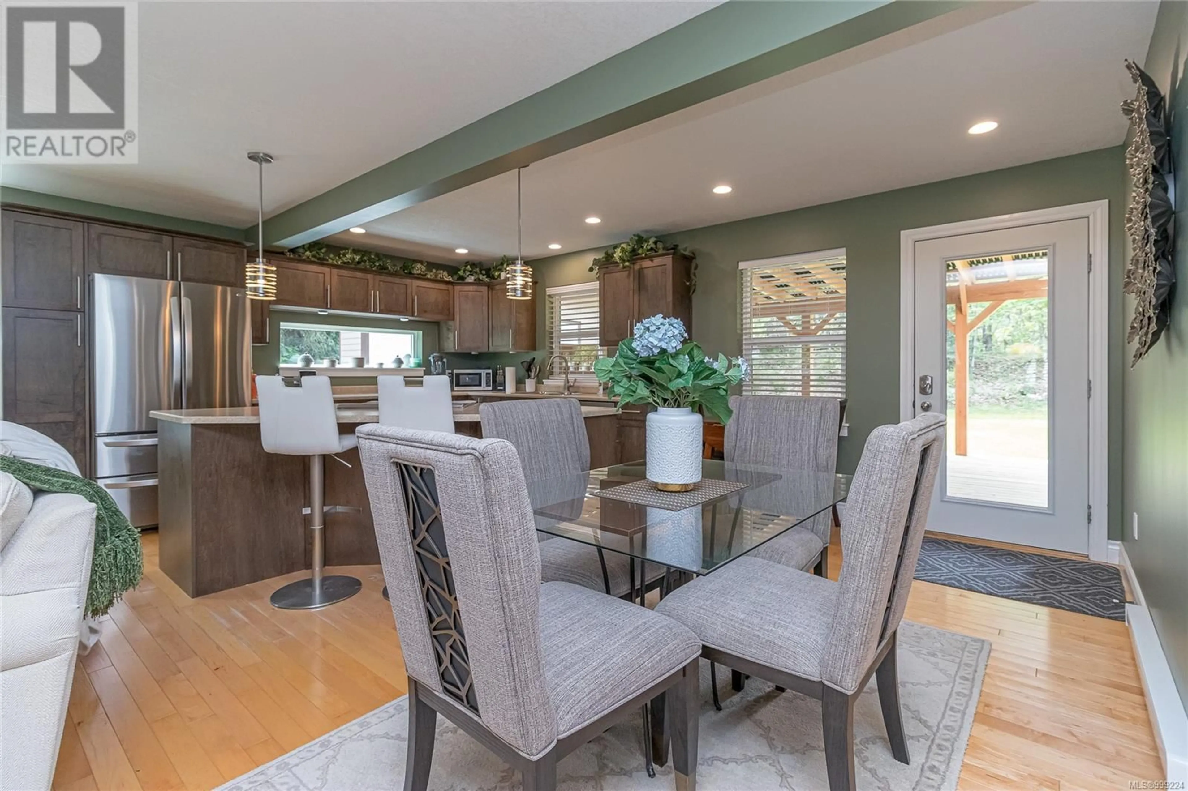6716 WALL STREET, Honeymoon Bay, British Columbia V0R1Y0
Contact us about this property
Highlights
Estimated valueThis is the price Wahi expects this property to sell for.
The calculation is powered by our Instant Home Value Estimate, which uses current market and property price trends to estimate your home’s value with a 90% accuracy rate.Not available
Price/Sqft$331/sqft
Monthly cost
Open Calculator
Description
Tucked away on a quiet no-thru road in Honeymoon Bay, this inviting 3 bed, 3 bath home sits on a beautifully landscaped and fully fenced 0.45-acre lot just a short stroll to Cowichan Lake. Updated in the last year with a paved driveway and walkway, a new deck with pergola, a newer heat pump with A/C, and a new stove. The 1,912 sqft layout offers open-concept living, a main-level primary with walk-in closet and ensuite, plus two generous bedrooms and a flex space upstairs—perfect for guests or a home office. The detached double garage with EV charging station, 100-amp sub-panel is ideal for hobbies, storage or a workshop. With ample parking for your boat, RV and all the toys, and just minutes from the lake, golf, and parks—this is your west coast base in a friendly, laid-back community. (id:39198)
Property Details
Interior
Features
Main level Floor
Primary Bedroom
16'5 x 12'1Living room
11'5 x 17'3Bathroom
Ensuite
Exterior
Parking
Garage spaces -
Garage type -
Total parking spaces 4
Property History
 51
51
