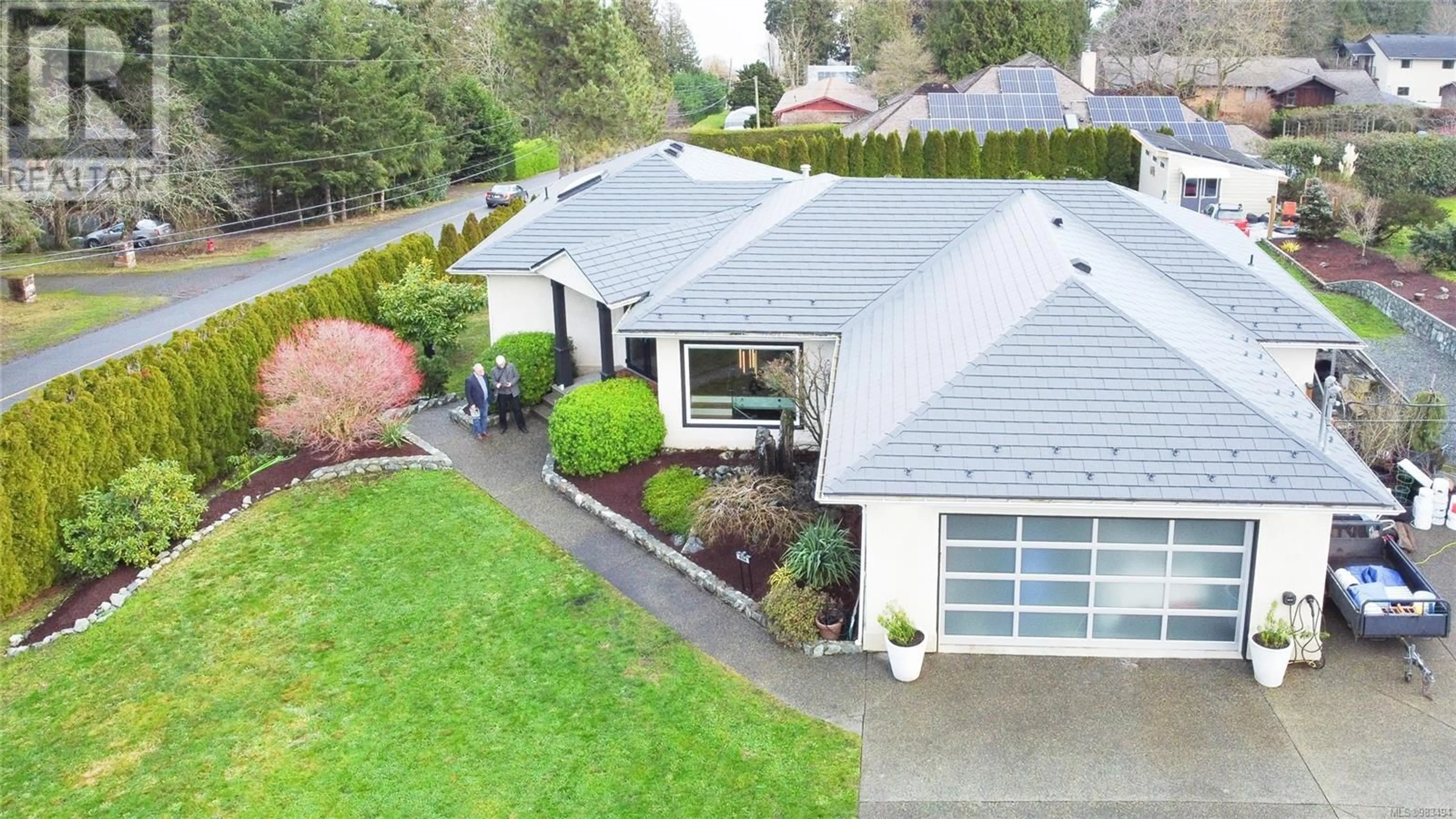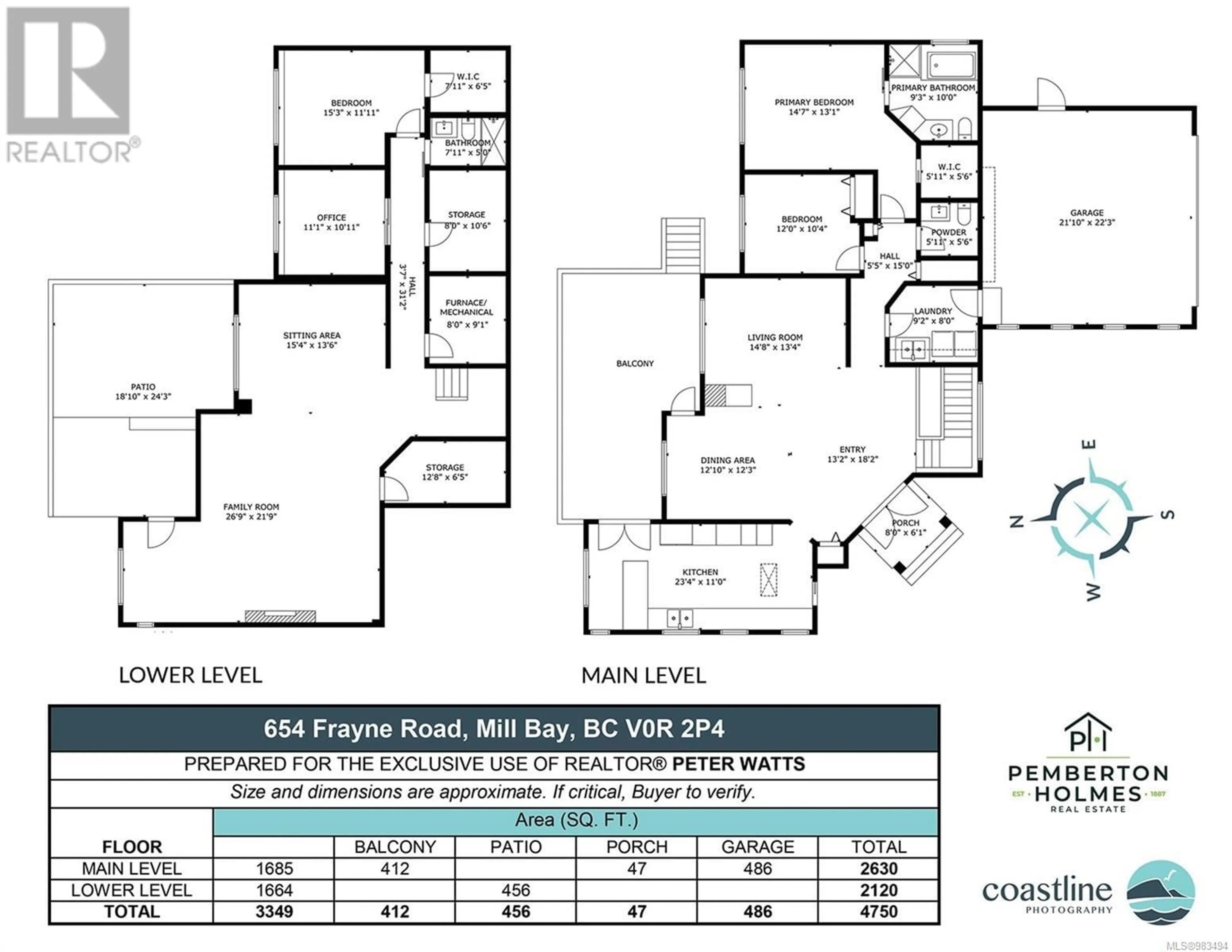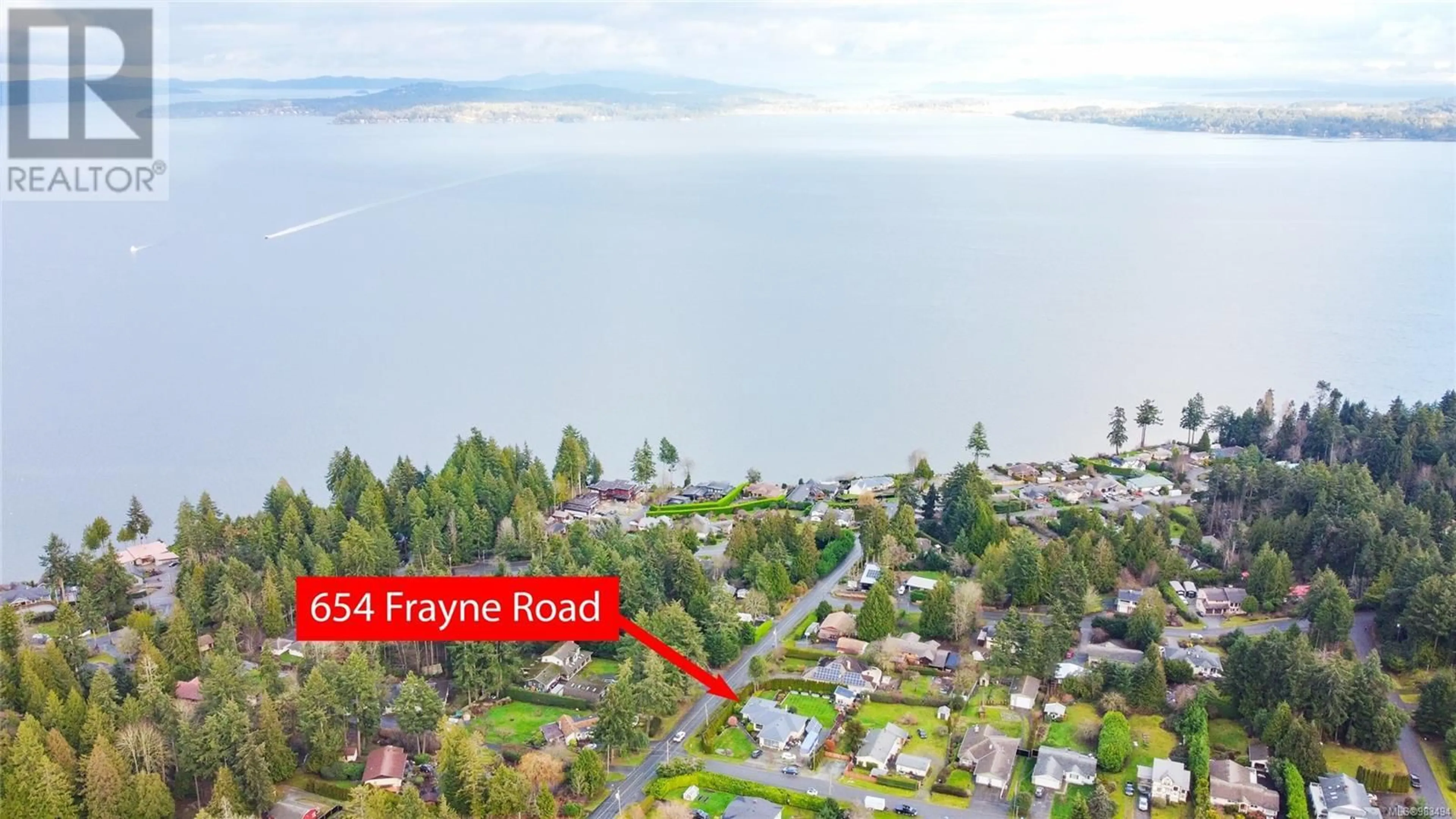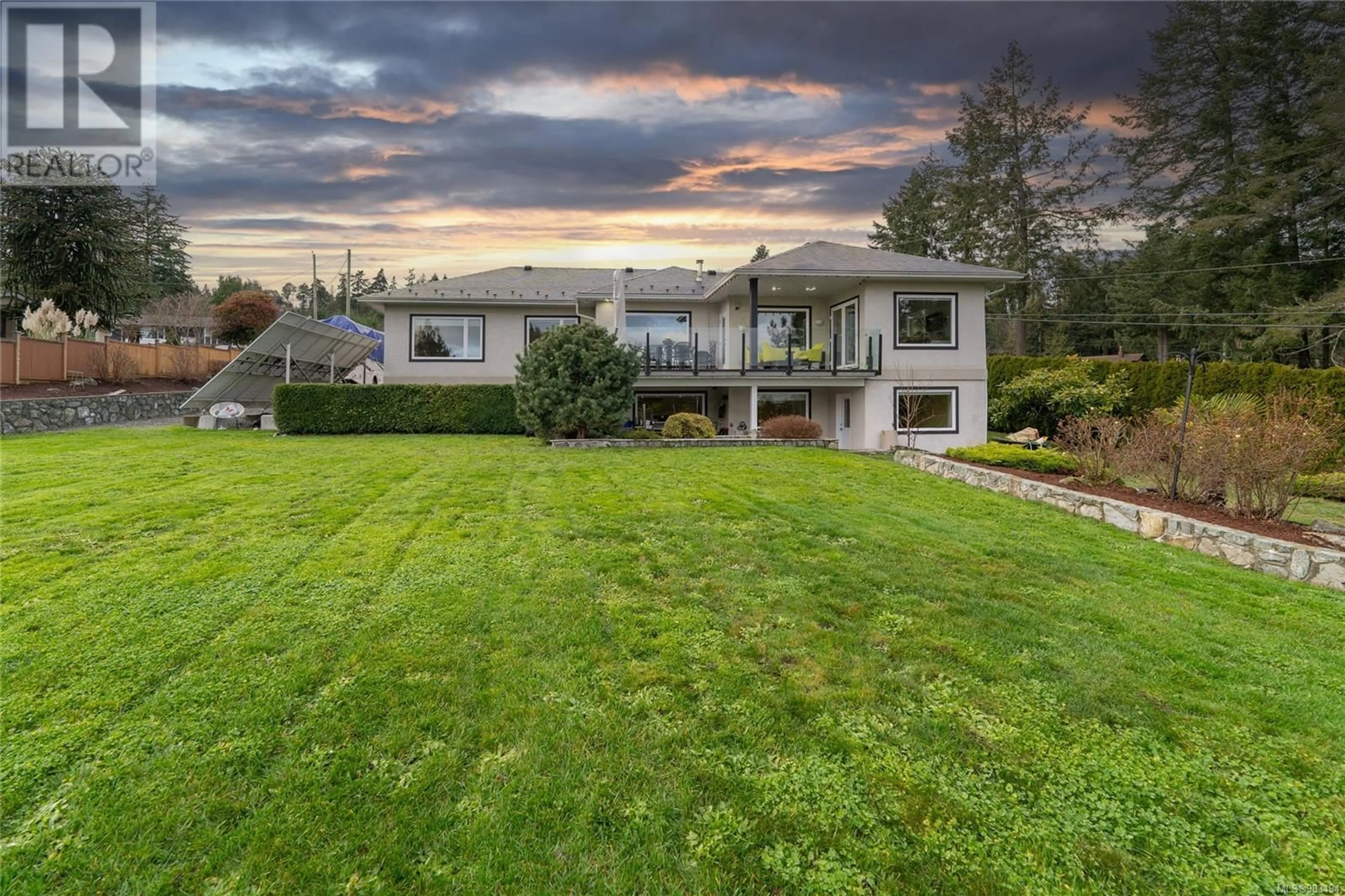654 Frayne Rd, Mill Bay, British Columbia V0R2P4
Contact us about this property
Highlights
Estimated ValueThis is the price Wahi expects this property to sell for.
The calculation is powered by our Instant Home Value Estimate, which uses current market and property price trends to estimate your home’s value with a 90% accuracy rate.Not available
Price/Sqft$412/sqft
Est. Mortgage$5,927/mo
Tax Amount ()-
Days On Market53 days
Description
Stunning Executive Home with Ocean Views in Mill Bay just off the highway (yet far enough to avoid traffic noise), this beautifully updated executive home offers tranquillity and convenience. A grand entrance with large, frosted glass front doors and a water feature creates a welcoming first impression. This contemporary home boasts three bedrooms, three bathrooms, and an office that could serve as a fourth bedroom. European oak hardwood floors flow throughout. The kitchen offers custom European cabinetry and high-end appliances, with double doors opening onto the upper deck. Under-floor heating warms the kitchen and all bathrooms. The spacious family room features a walkout that opens to a landscaped garden and barbecue area with a water feature—perfect for outdoor entertaining. 31 solar panels offering excellent energy efficiency and a low BC Hydro bill (just $0.38 in October). The metal shingle roof has a lifetime warranty. Low-maintenance landscaping and space for RV parking. (id:39198)
Property Details
Interior
Features
Main level Floor
Kitchen
23'4 x 11'0Bathroom
Entrance
13'2 x 18'2Living room/Dining room
12'10 x 12'3Exterior
Parking
Garage spaces 4
Garage type -
Other parking spaces 0
Total parking spaces 4
Property History
 61
61



