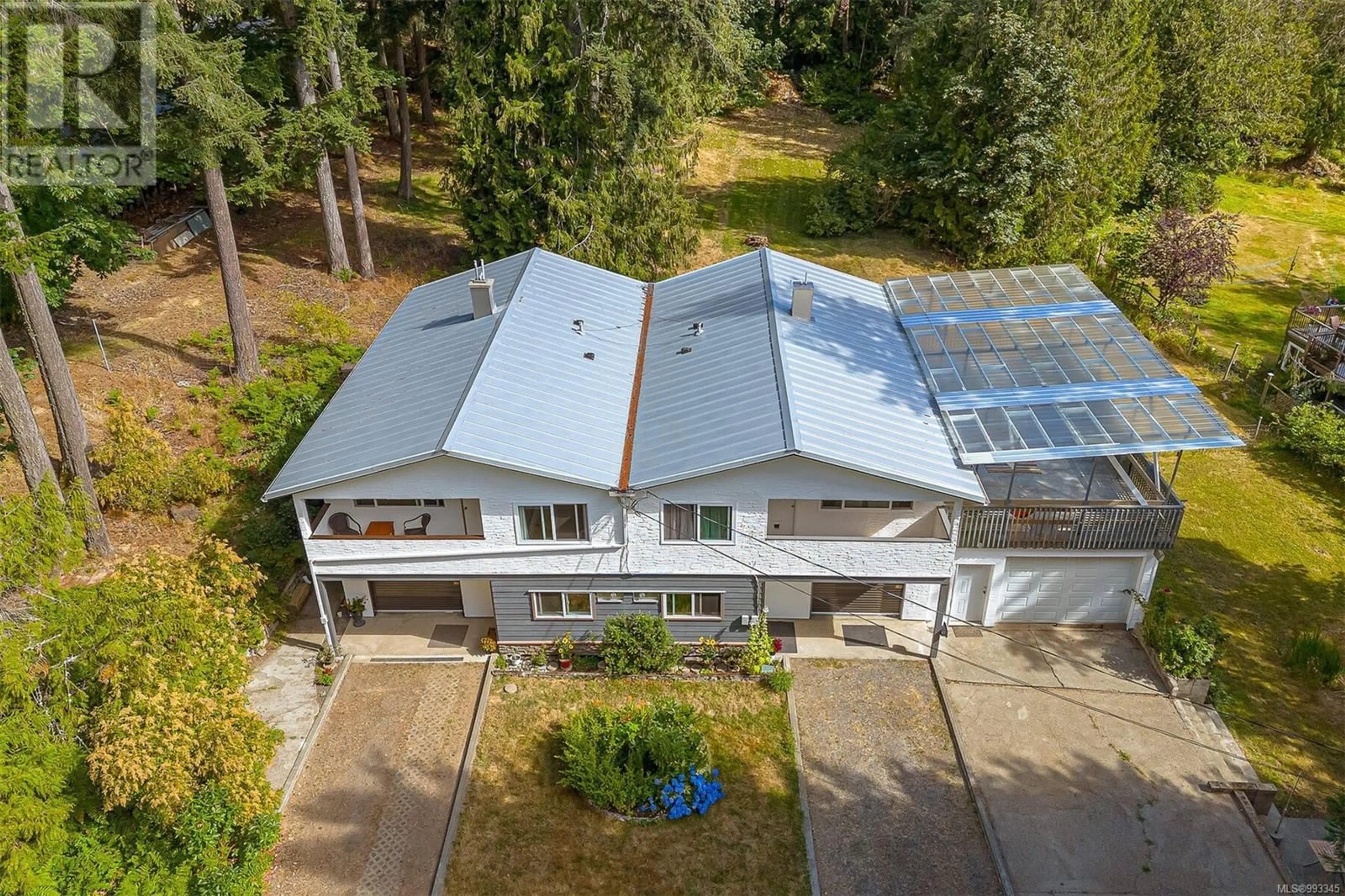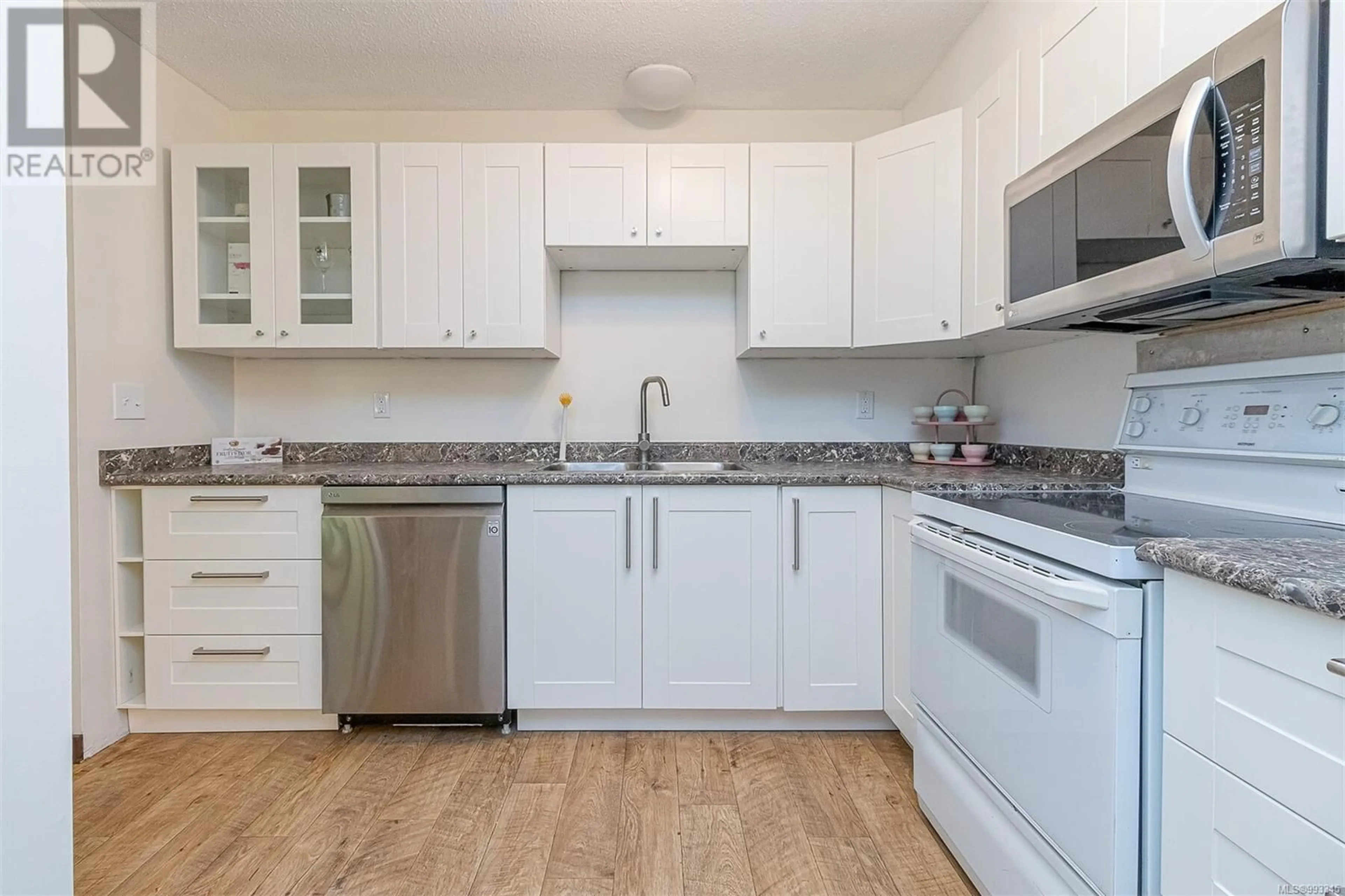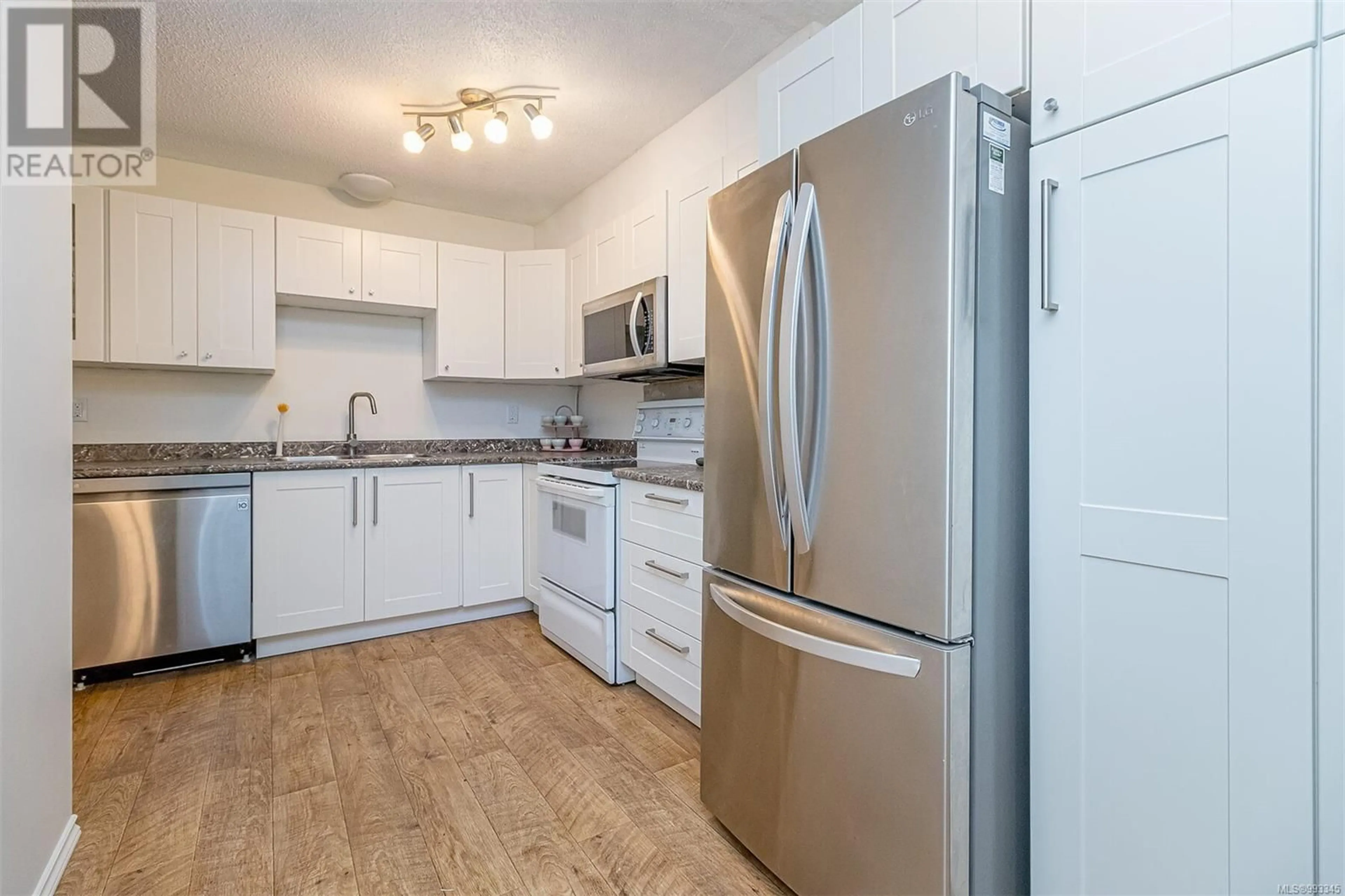591 MEREDITH ROAD, Mill Bay, British Columbia V8H1E7
Contact us about this property
Highlights
Estimated ValueThis is the price Wahi expects this property to sell for.
The calculation is powered by our Instant Home Value Estimate, which uses current market and property price trends to estimate your home’s value with a 90% accuracy rate.Not available
Price/Sqft$259/sqft
Est. Mortgage$5,282/mo
Tax Amount ()$3,740/yr
Days On Market33 days
Description
Explore this 1.23-acre Full Duplex corner property in a quiet neighbourhood on a no-through road, zoned RR-3. Featuring 8 bedrooms, 4 bathrooms, 2 kitchens, a den, two living rooms, a family room, and a workshop, it's ideal for multigenerational living or dual family setups. Includes a large garage and a 700 sq ft deck, perfect for entertaining. Recent updates include a newer metal roof, furnace, vinyl windows, freshly painted interior (2024), and vinyl plank flooring (2025). The water is supplied by the Meredith Water System and the home is on an updated septic system (2017). Close to the beach, Mill Bay Marina, shopping, top schools, and Arbutus Ridge Golf Course, this property offers privacy, space, and modern amenities, making it a superb choice for families seeking convenience and comfort. View the additional photos and virtual tour. Call your agent or myself for more information or to book a showing. (id:39198)
Property Details
Interior
Features
Lower level Floor
Workshop
19'0 x 14'8Entrance
7'8 x 10'5Laundry room
5'10 x 10'5Bedroom
11'10 x 11'10Exterior
Parking
Garage spaces -
Garage type -
Total parking spaces 4
Property History
 46
46



