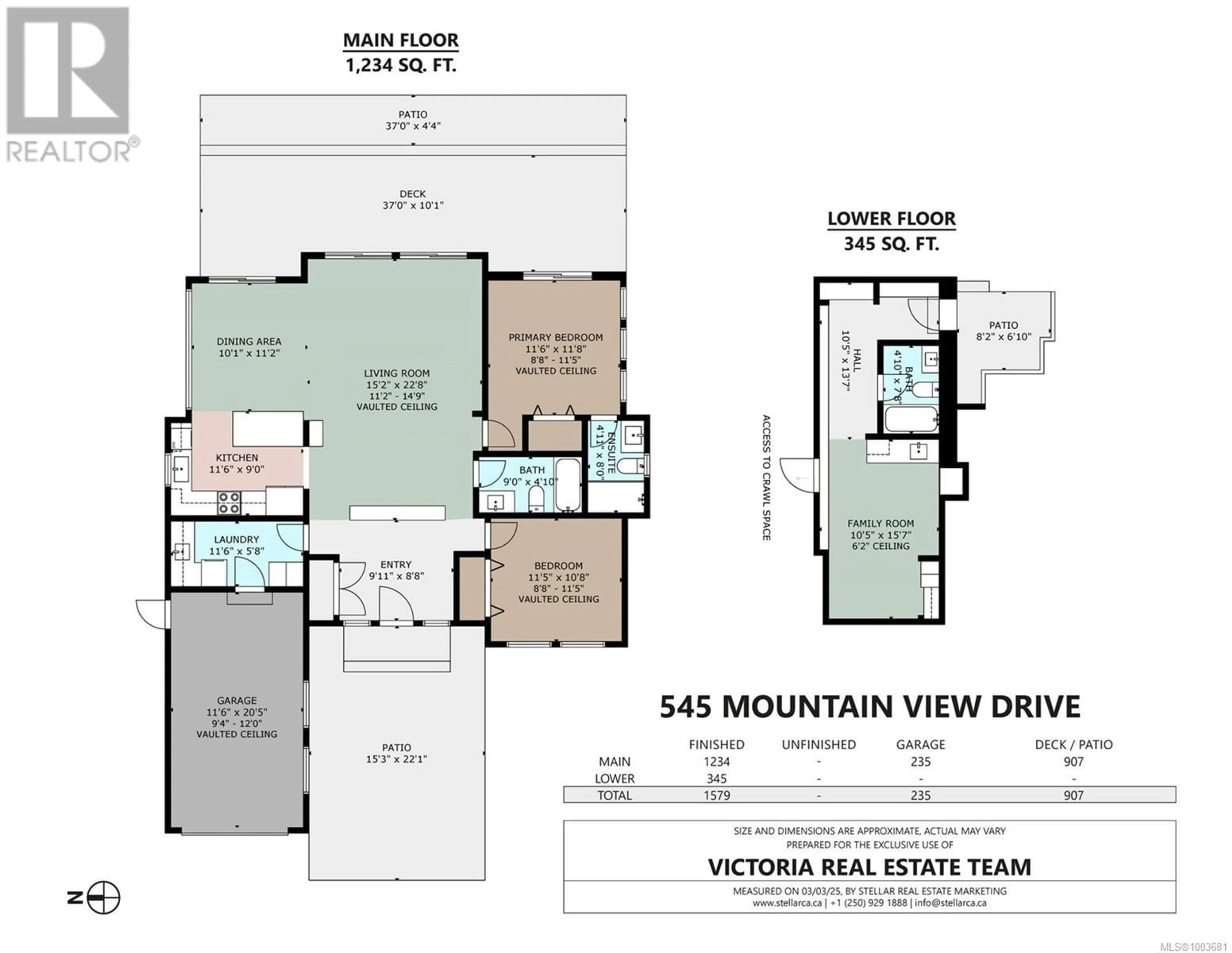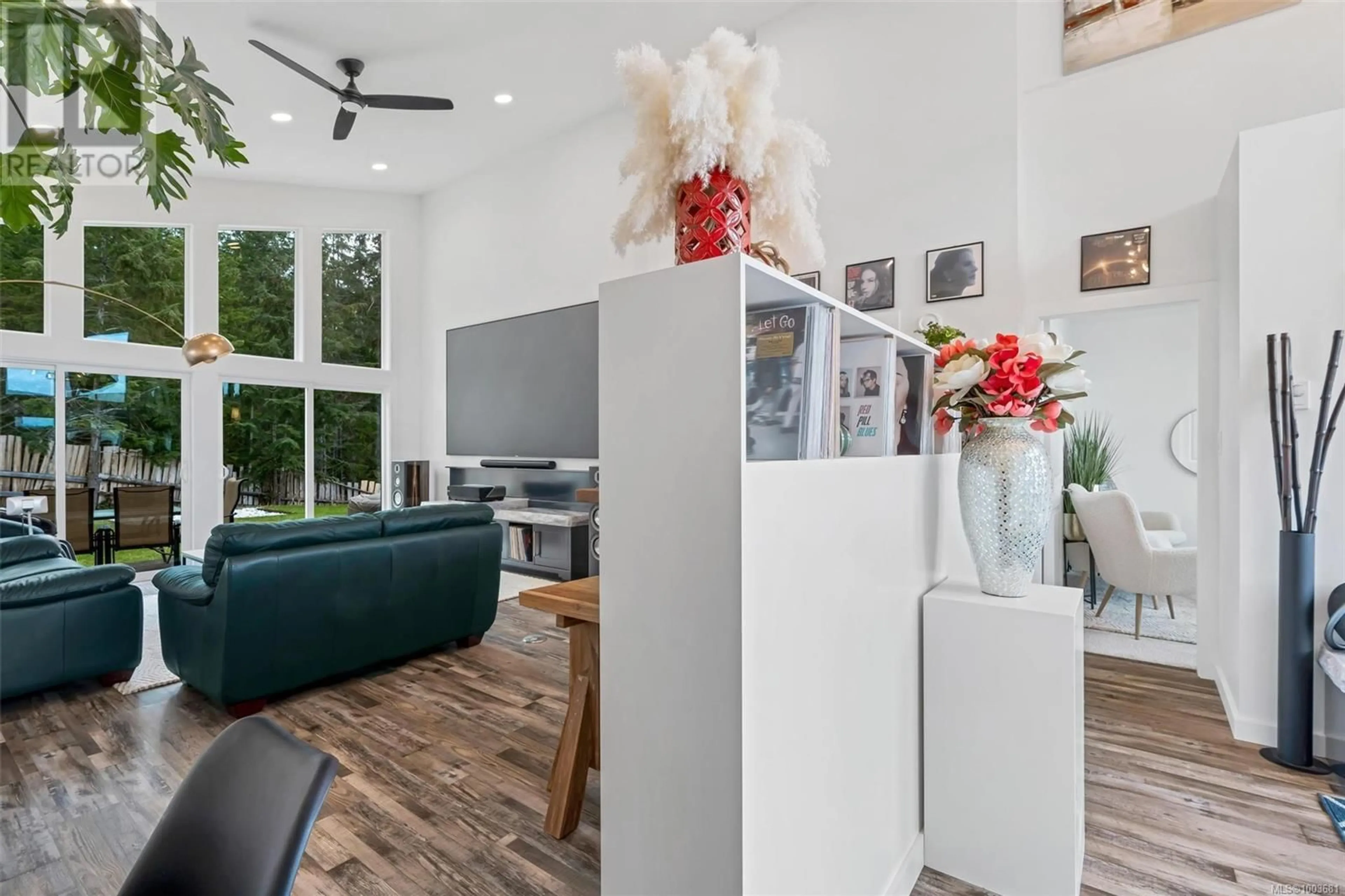545 MOUNTAIN VIEW DRIVE, Lake Cowichan, British Columbia V0R2G1
Contact us about this property
Highlights
Estimated valueThis is the price Wahi expects this property to sell for.
The calculation is powered by our Instant Home Value Estimate, which uses current market and property price trends to estimate your home’s value with a 90% accuracy rate.Not available
Price/Sqft$489/sqft
Monthly cost
Open Calculator
Description
Welcome to 545 Mountain View Dr, a thoughtfully designed custom home offering 3 beds, 3 baths & 1,579sqft on an 8,200sqft lot. Vaulted ceilings and locally mined marble details set the tone, extending through the kitchen with self-sanitizing cabinets, soft-close drawers, a custom hood vent, & smart appliances. The open-concept living area features a rare marble island, a custom entertainment unit for a 120” TV, & a smart hub for lights, sound, & media. The flat, low-maintenance backyard includes automated irrigation, a smart garage door, & built-in security. The primary suite boasts high ceilings, a 3-piece ensuite, & backyard access, while the second bedroom enjoys west-facing light. A laundry/mudroom with smart appliances adds convenience. Downstairs, a converted 6’2 crawl space creates a private third bedroom & bath. Additional features include a two-ton heat pump, full-house surge protector, EV charger, & Level 4 energy compliance. Even the crushed rock driveway is made from marble (id:39198)
Property Details
Interior
Features
Lower level Floor
Office
5'0 x 10'5Bathroom
7'8 x 4'10Bedroom
15'7 x 10'5Exterior
Parking
Garage spaces -
Garage type -
Total parking spaces 3
Property History
 43
43




