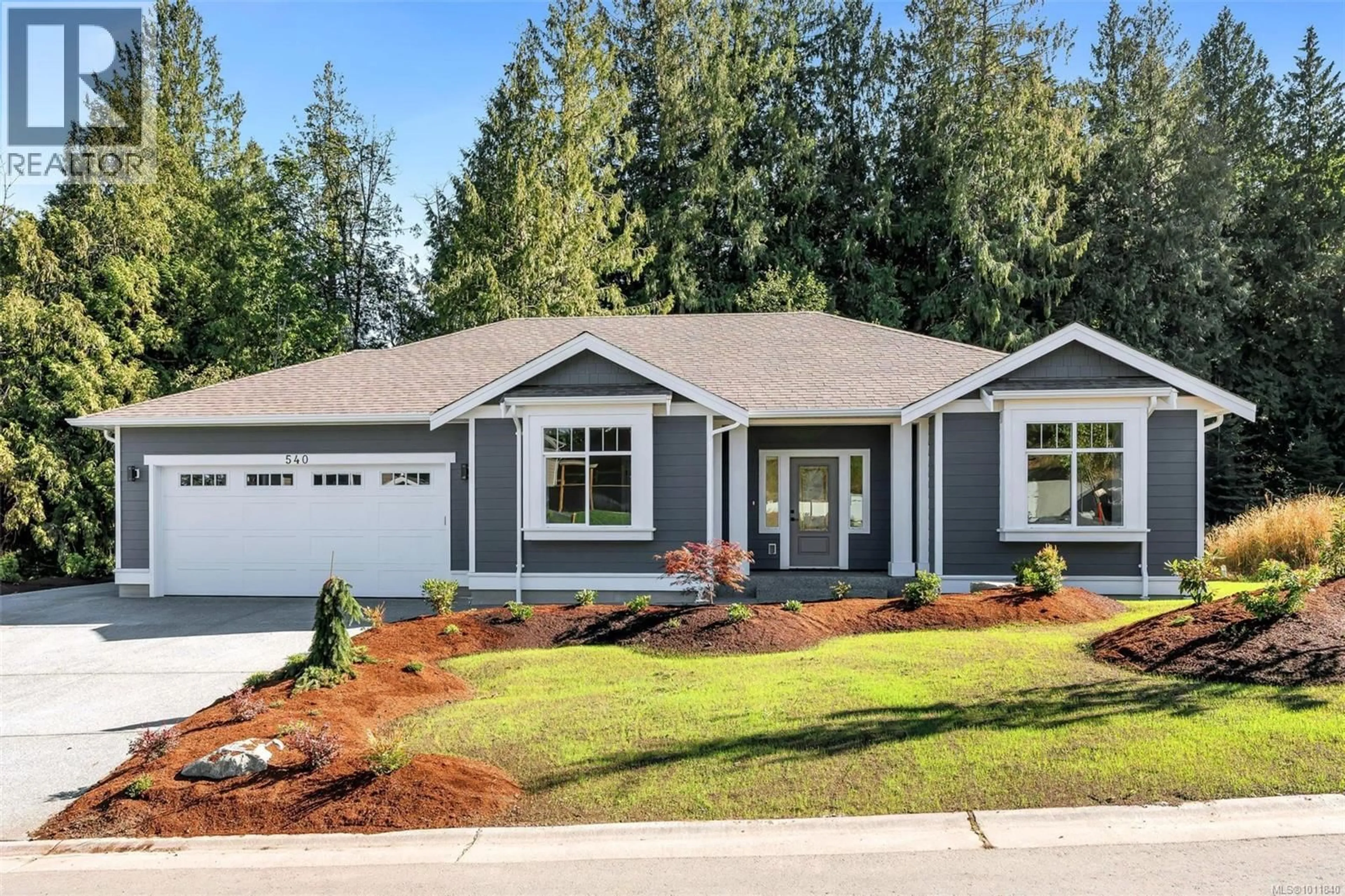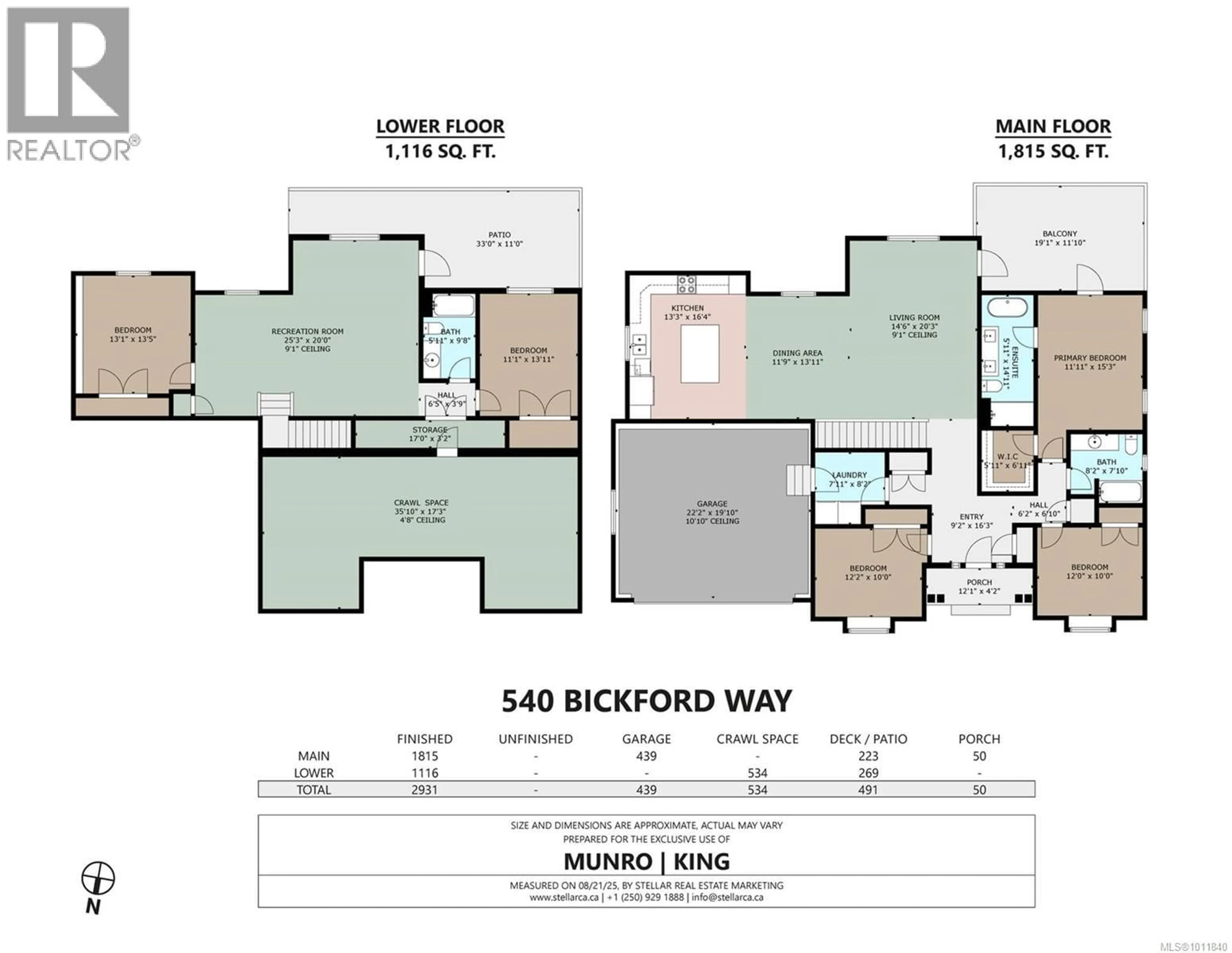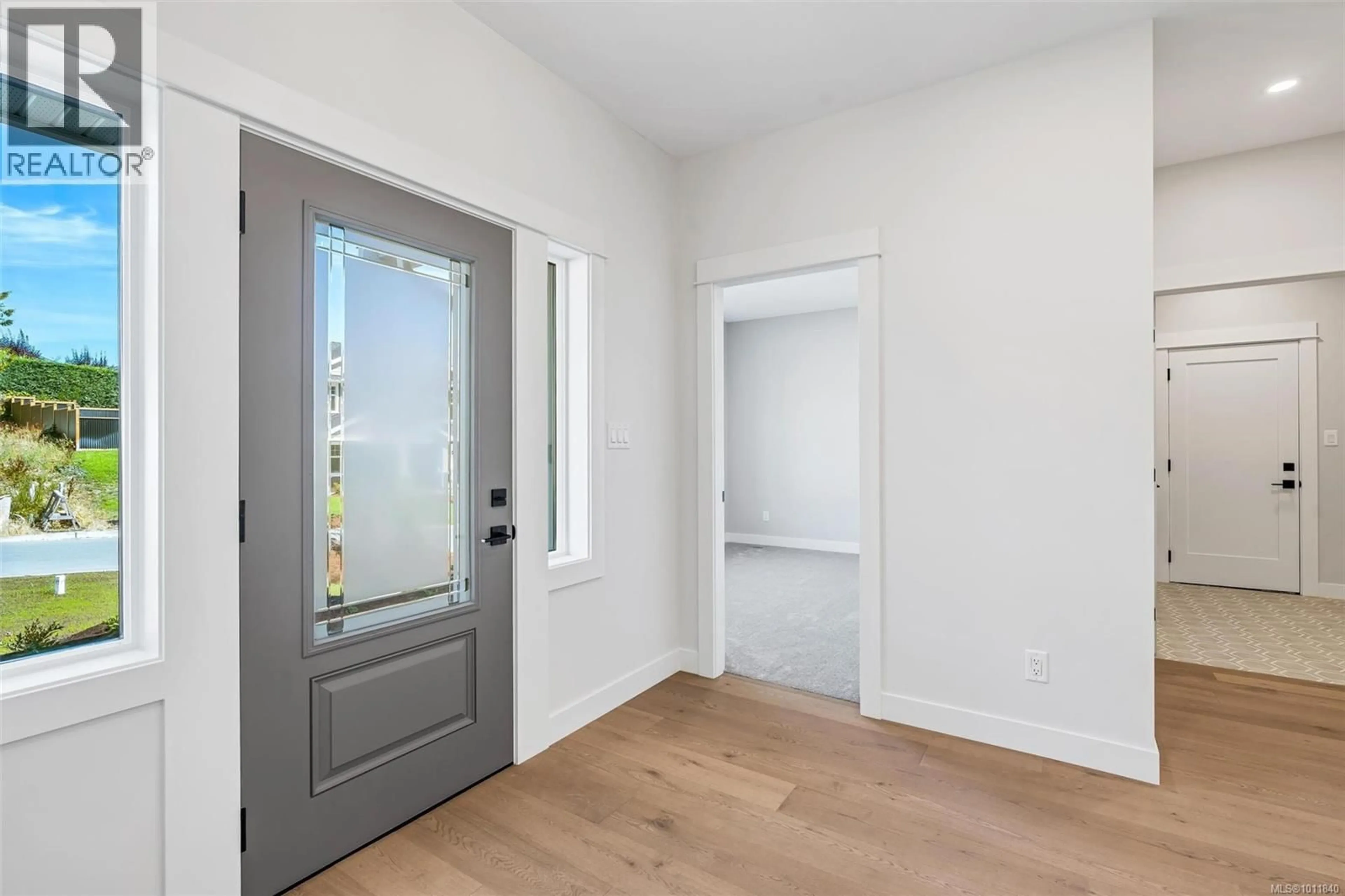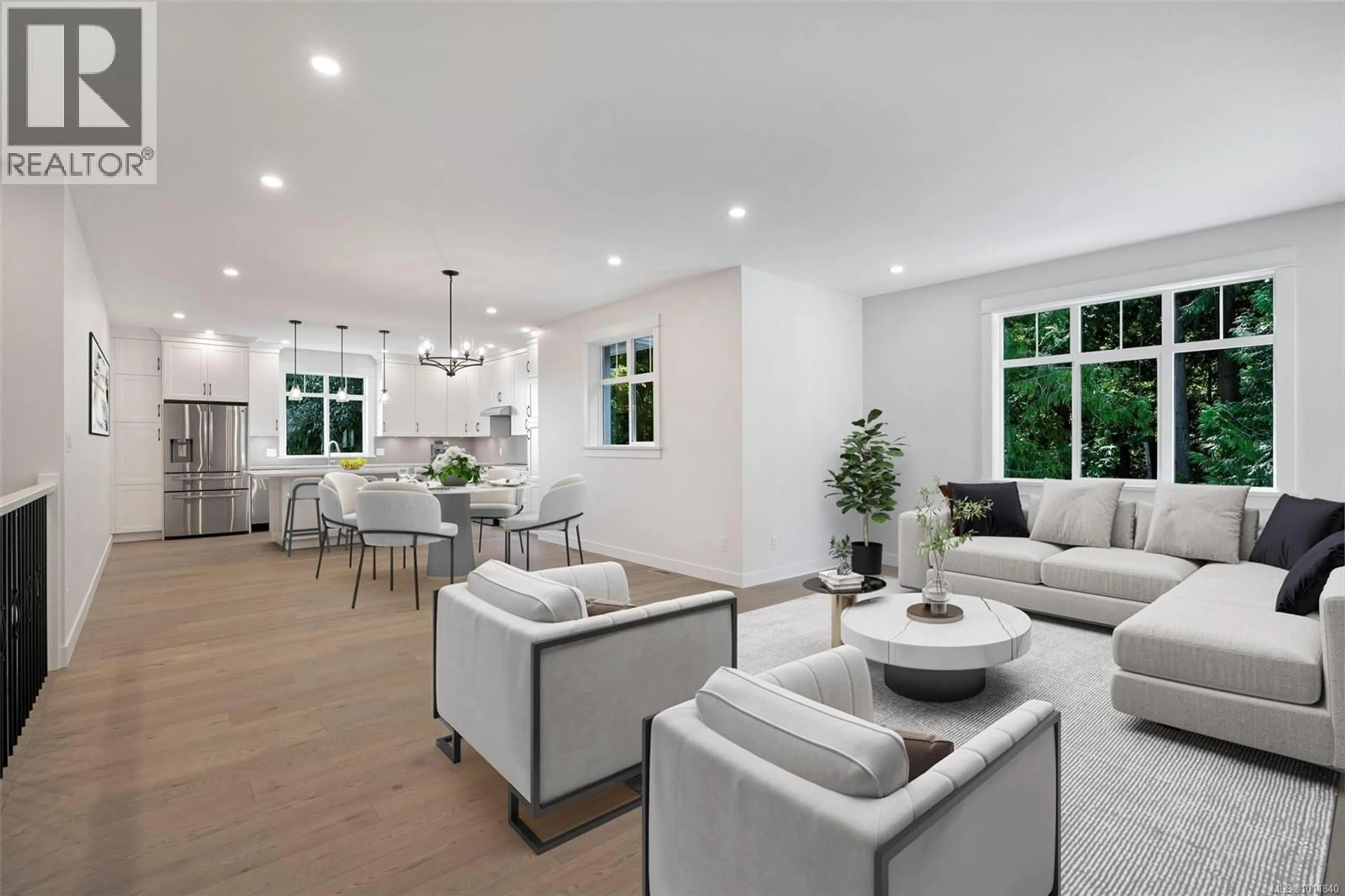540 BICKFORD WAY, Mill Bay, British Columbia V8H1H7
Contact us about this property
Highlights
Estimated valueThis is the price Wahi expects this property to sell for.
The calculation is powered by our Instant Home Value Estimate, which uses current market and property price trends to estimate your home’s value with a 90% accuracy rate.Not available
Price/Sqft$409/sqft
Monthly cost
Open Calculator
Description
Welcome to 540 Bickford Way - a beautiful BRAND NEW family home situated in a new subdivision of 29 future homes & backing onto parkland with some ocean views! Offering over 2,900 sq.ft., the main floor boasts a large living room with high ceilings, separate dining area with access to a back deck, gorgeous kitchen with quartz countertops & stainless appliances. 3 bedrooms (one can be used as office) including the large primary suite with 5 pce ensuite & walk-in closet. The lower level offers 2 additional bedrooms, media/rec room and walk-out to a private patio and yard. Very efficient home with heat pump for heating & cooling & on demand hot water. Double car garage with additional driveway parking & crawlspace for storage. Quality built home by Hidden Creek Construction, same builder as the adjacent 16 lot subdivision below. Peaceful & private setting - close to shopping, Brentwood ferry & trail access down to the beach! PRICE INCLUDES GST! (id:39198)
Property Details
Interior
Features
Main level Floor
Primary Bedroom
15'3 x 11'11Kitchen
16'4 x 13'3Dining room
13'11 x 11'9Entrance
16'3 x 9'2Exterior
Parking
Garage spaces -
Garage type -
Total parking spaces 4
Condo Details
Inclusions
Property History
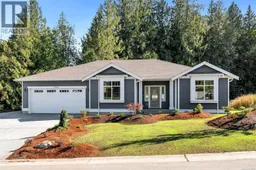 45
45
