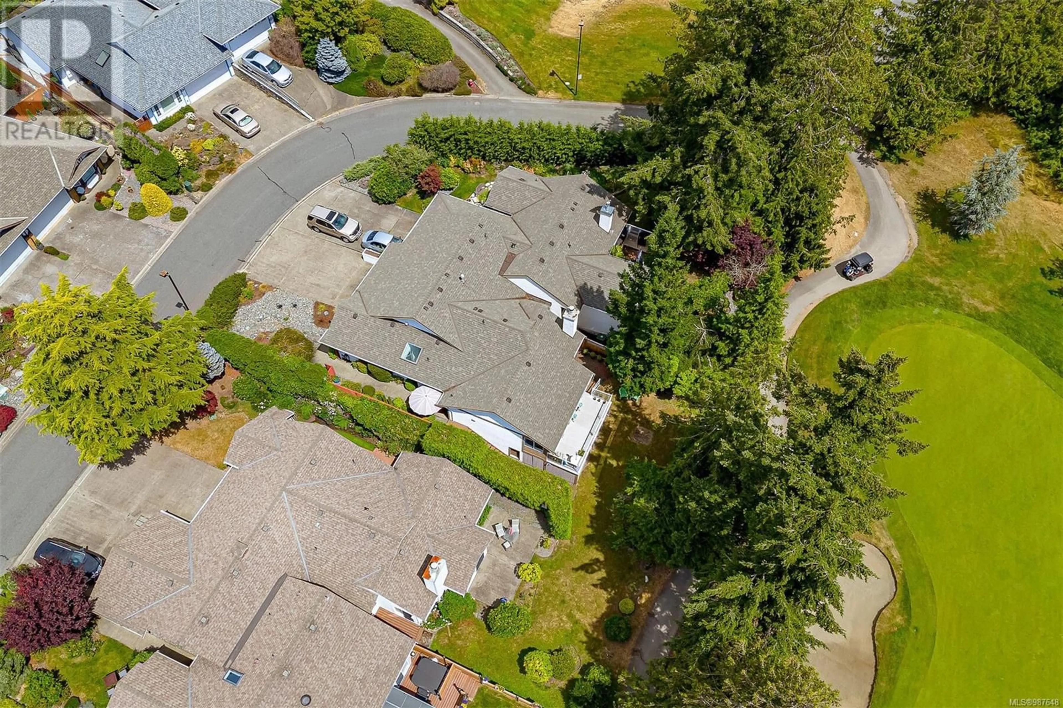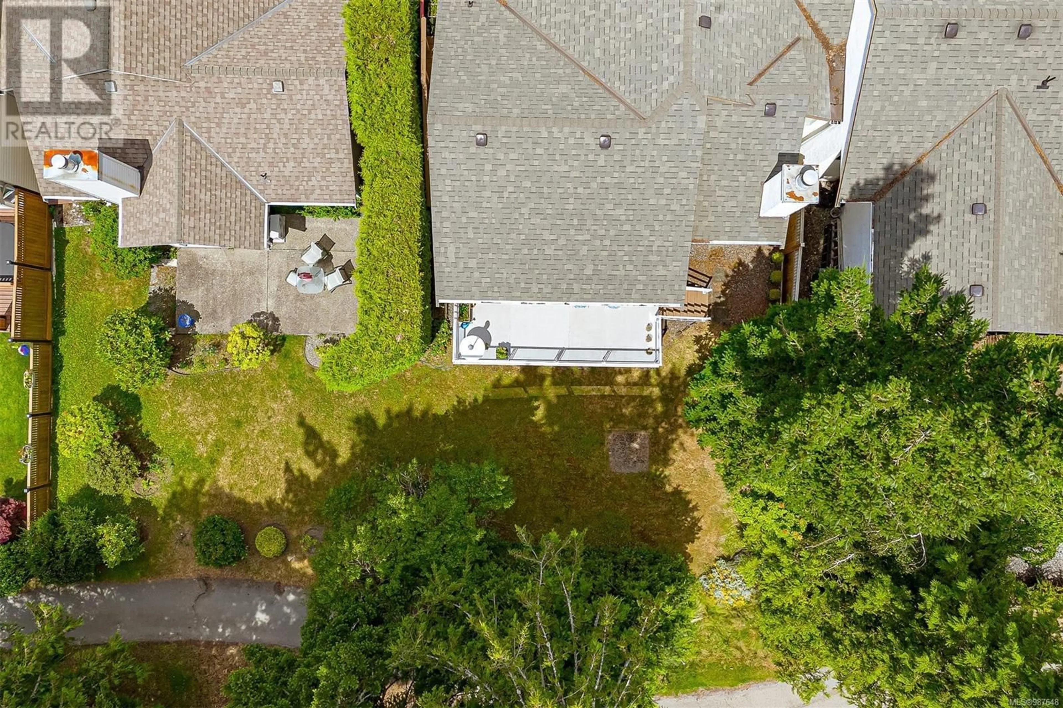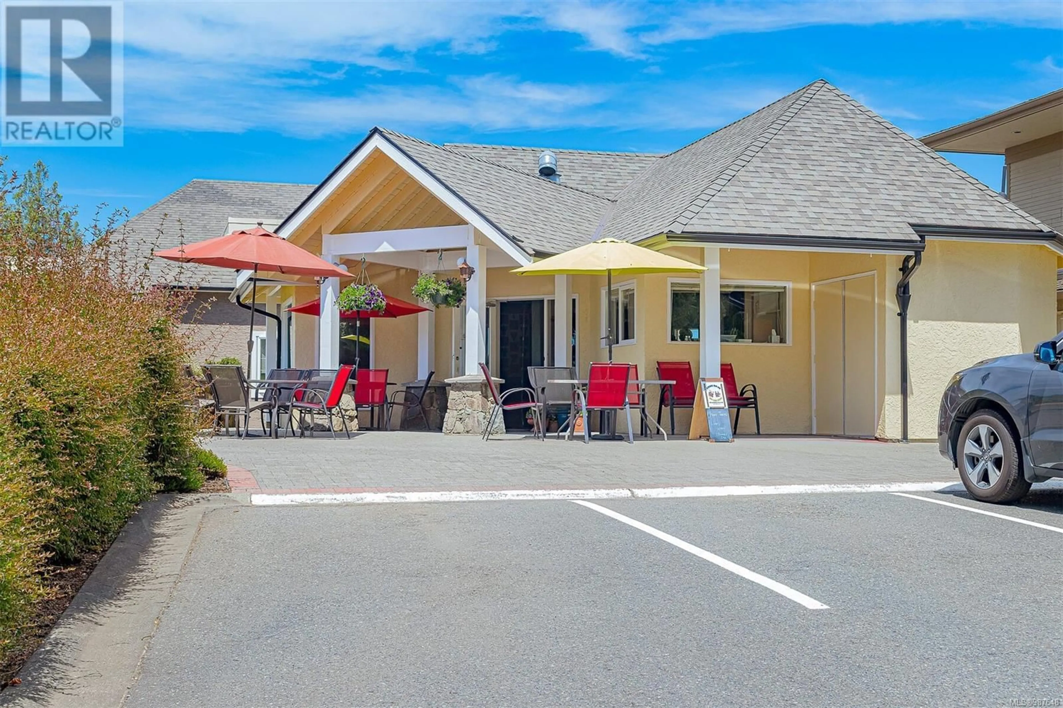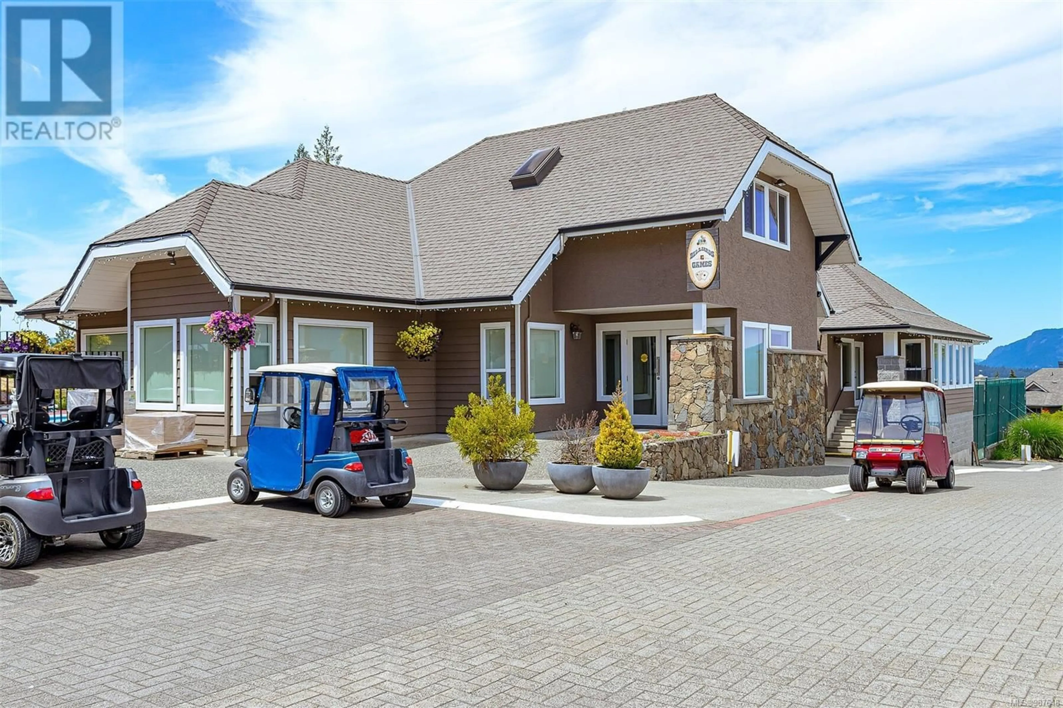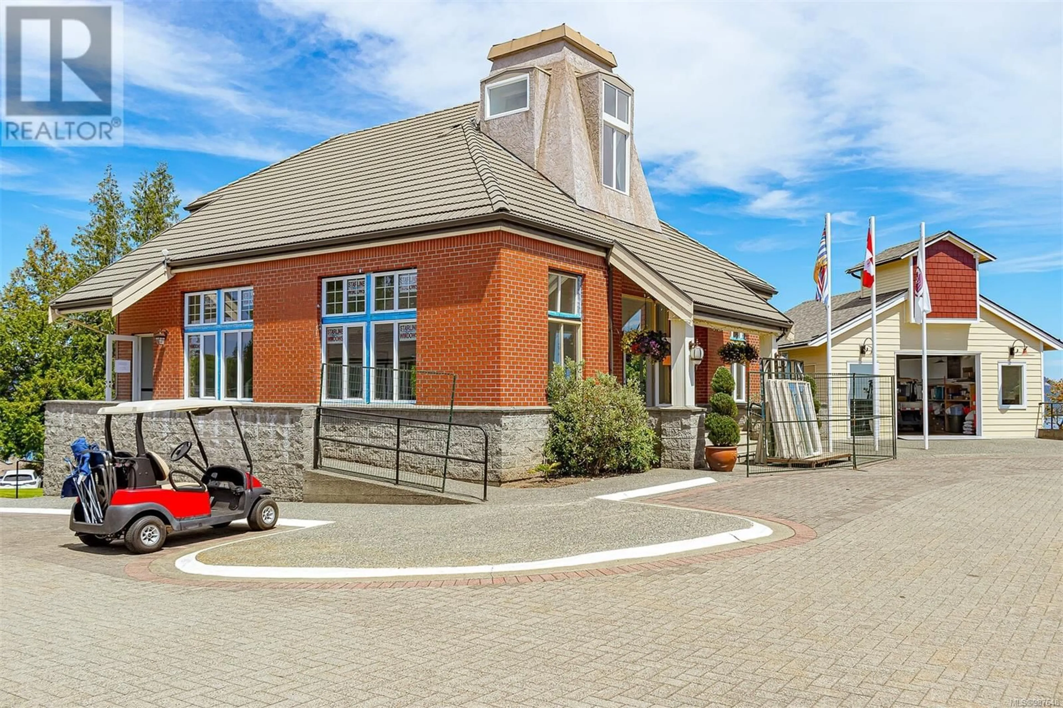536 FAIRWAYS PLACE, Cobble Hill, British Columbia V8H0K8
Contact us about this property
Highlights
Estimated ValueThis is the price Wahi expects this property to sell for.
The calculation is powered by our Instant Home Value Estimate, which uses current market and property price trends to estimate your home’s value with a 90% accuracy rate.Not available
Price/Sqft$325/sqft
Est. Mortgage$2,727/mo
Maintenance fees$482/mo
Tax Amount ()$2,969/yr
Days On Market91 days
Description
Main level living here in this bright 2 bdrm strata duplex located on a quiet no-through street on the 11th fairway of the Arbutus Ridge Golf Course. Feels more like a detached home! This warm and inviting home offers a spacious living room with a gas fireplace, dining area & sunny eating space. Updated kitchen with an efficient layout, stainless steel appliances & a connection for a gas stove. Patio doors lead to a sunny deck with glass-panelled railings, gas BBQ hook up & low-maintenance yard with wonderful sun exposure, mature hedging and some mountain views. The area beneath the deck is enclosed, & along with a huge crawlspace, provides an abundance of storage. Generously sized primary bdrm offers a walk-in closet & ensuite with lrg window & skylight. The main bath doubles as an ensuite for the 2nd bdrm, perfect for your guests. One of the perks of this home is its location, only steps to the Village Centre where you can choose from an extensive list of activities: outdoor pool & hot tub, tennis, library, weight room..and more! All this with the added reassurance of gated 24/7 security. (id:39198)
Property Details
Interior
Features
Main level Floor
Ensuite
Primary Bedroom
Bathroom
Bedroom
9'7 x 14'3Exterior
Parking
Garage spaces -
Garage type -
Total parking spaces 2
Condo Details
Inclusions
Property History
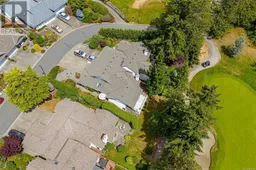 39
39
