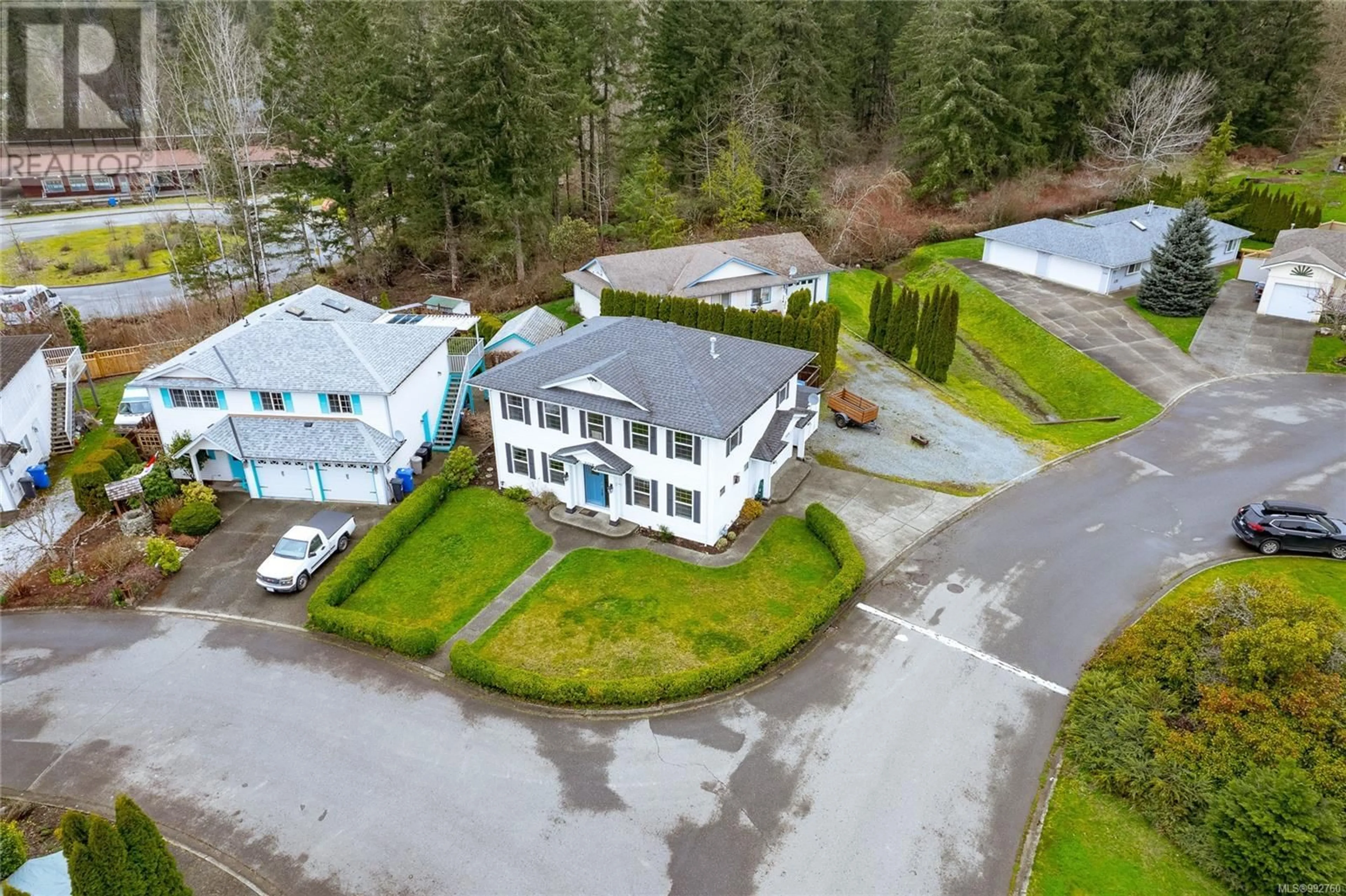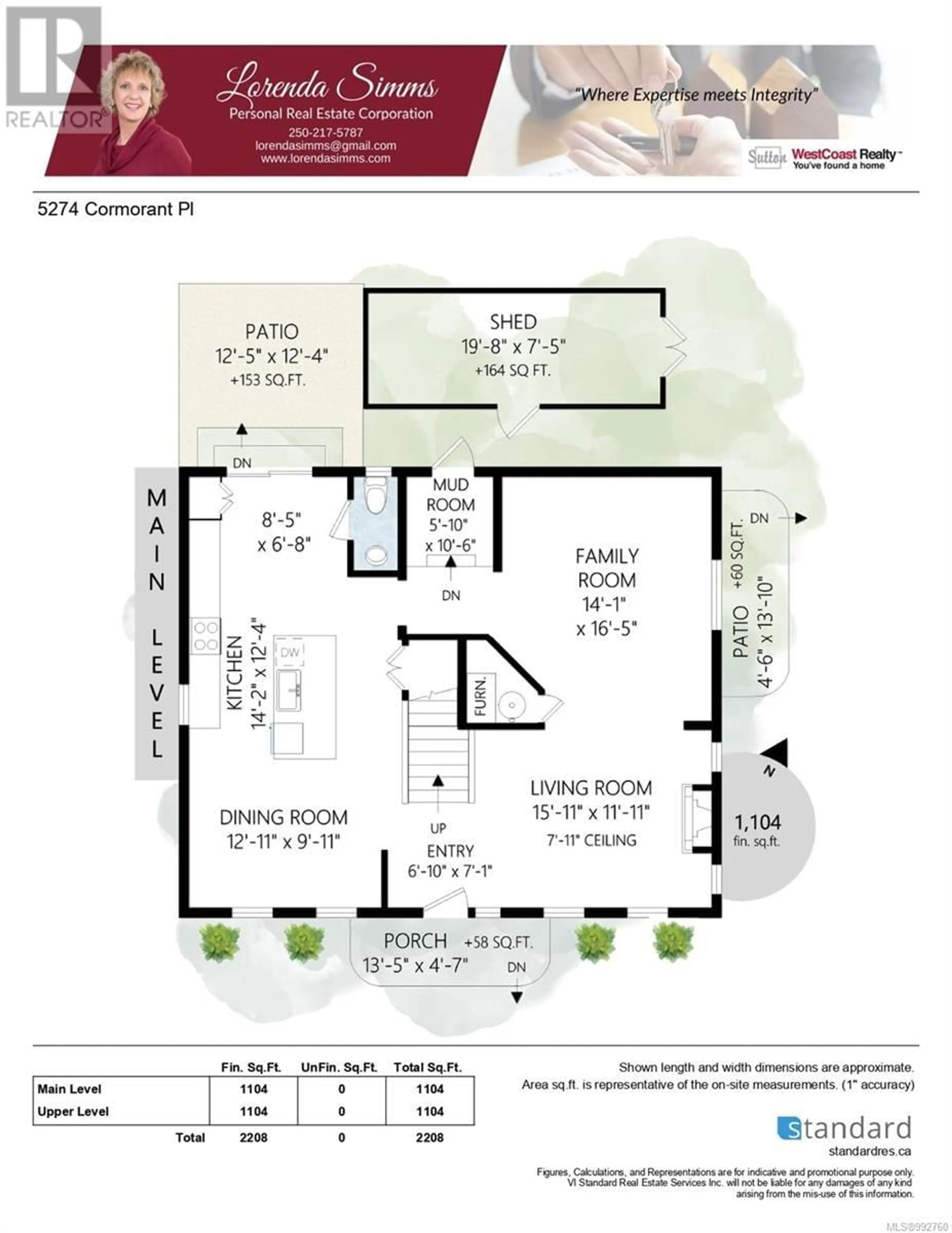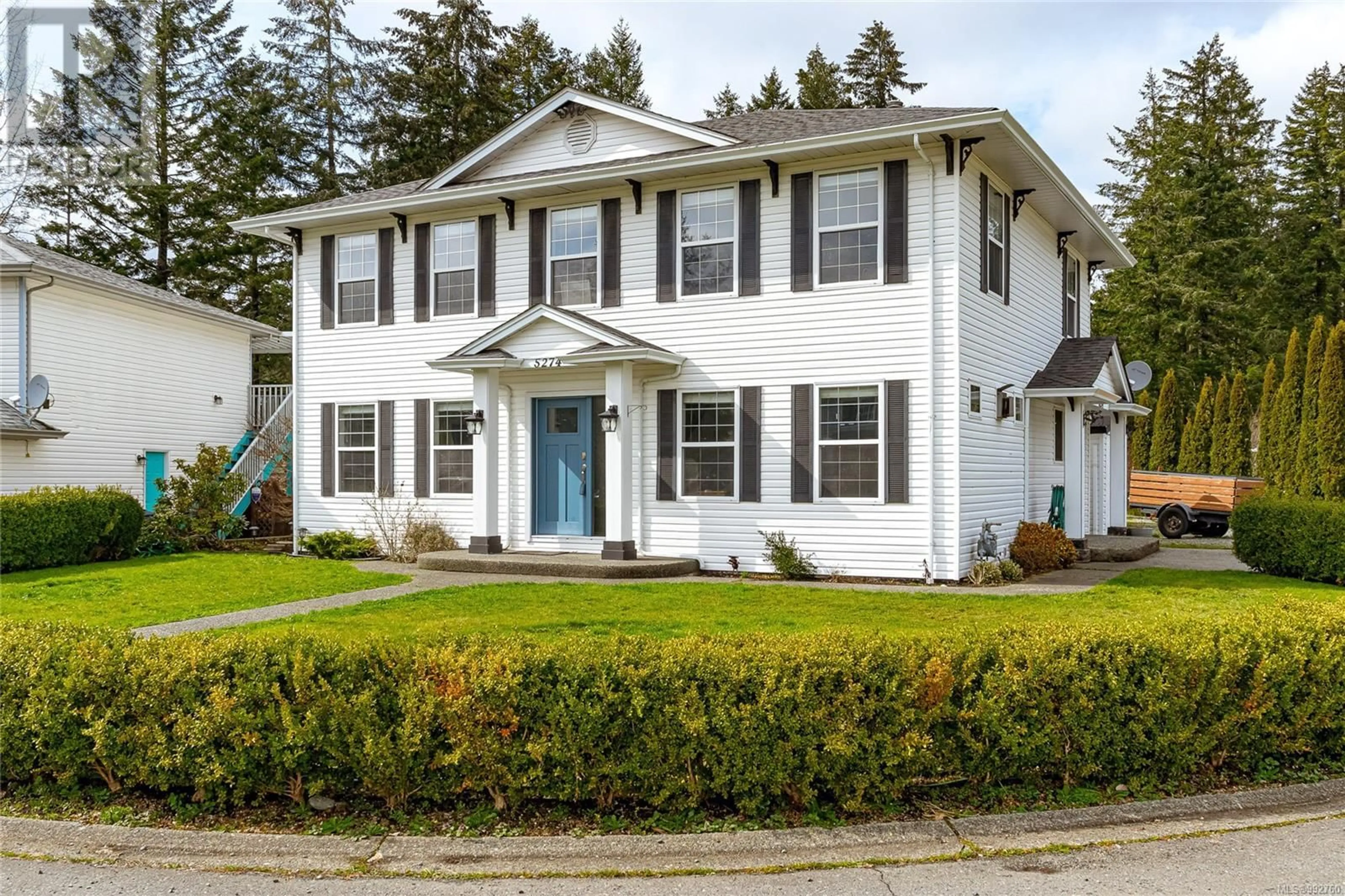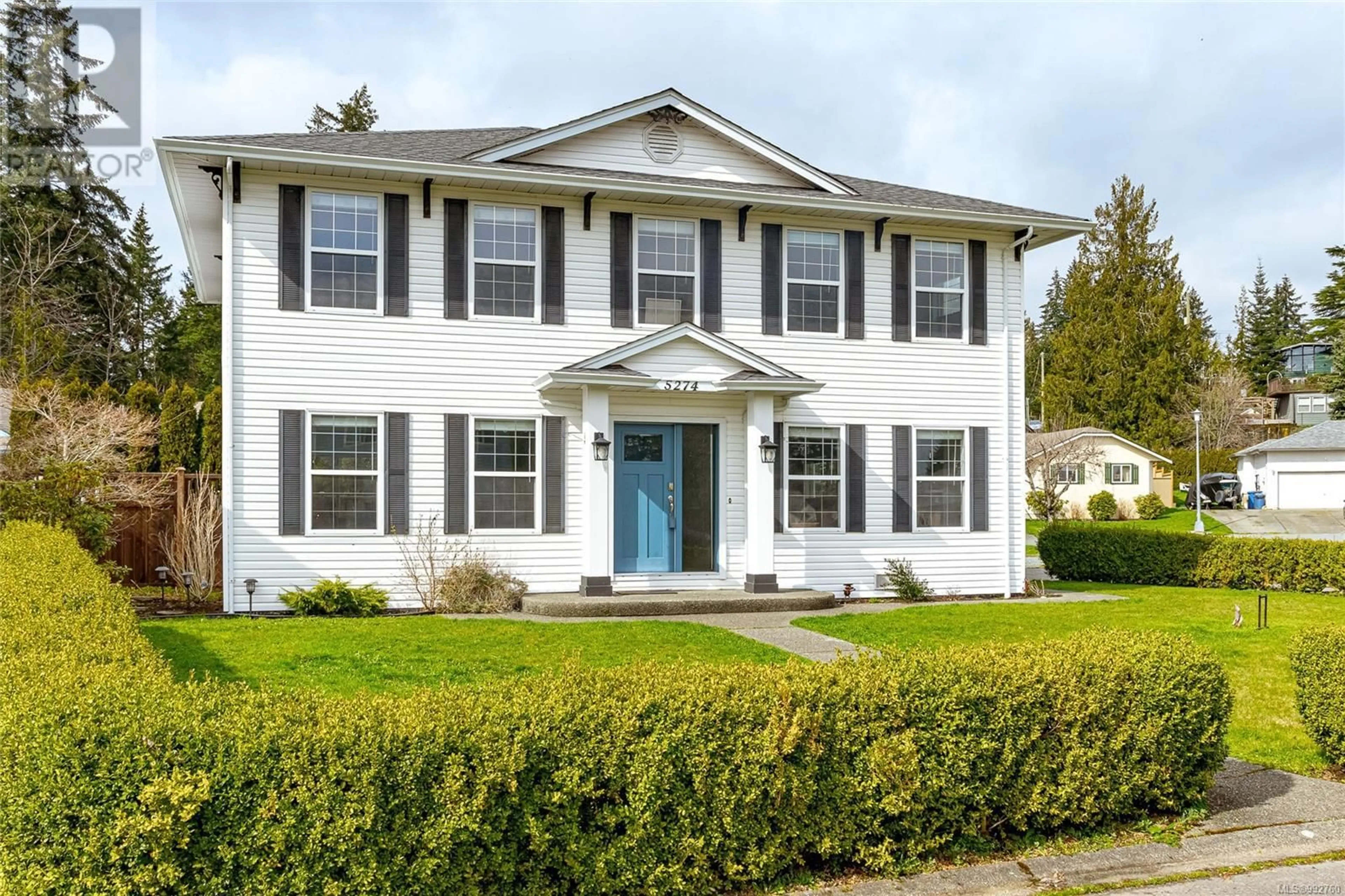5274 CORMORANT PLACE, Duncan, British Columbia V9L6W6
Contact us about this property
Highlights
Estimated ValueThis is the price Wahi expects this property to sell for.
The calculation is powered by our Instant Home Value Estimate, which uses current market and property price trends to estimate your home’s value with a 90% accuracy rate.Not available
Price/Sqft$346/sqft
Est. Mortgage$3,285/mo
Maintenance fees$112/mo
Tax Amount ()$3,366/yr
Days On Market49 days
Description
PRICE REDUCTION! Ideally located near downtown yet surrounded by Glenora’s scenic countryside, this 3-bed, 3-bath colonial-style home offers over 2,200 sqft of bright, living space. Extensively Renovated including the gorgeous, massive kitchen with slick white cabinets, stainless appliances, a wine fridge & a pantry too! Beautiful quartz counter tops, & an island with an eating bar - great for entertaining! Natural gas stove, HWT and living room fireplace. New lighting and paint! The open kitchen accesses the fully fenced back yard & patio for BBQs - great for kids and pets! The main floor offers 2 huge living spaces for family enjoyment. A grand staircase leads to the upper level to find a convenient laundry room, a tiled main bath, office space and 3 large bedrooms. The spacious master bedroom showcases a walk-in closet and a large ensuite with a jacuzzi soaker tub for your enjoyment! An abundance of windows shed light throughout the home. Huge storage shed . Fabulous Neighborhood! (id:39198)
Property Details
Interior
Features
Second level Floor
Laundry room
7 x 5Bathroom
Office
7 x 6Bedroom
11 x 13Exterior
Parking
Garage spaces -
Garage type -
Total parking spaces 4
Property History
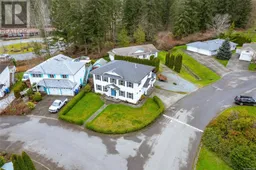 65
65
