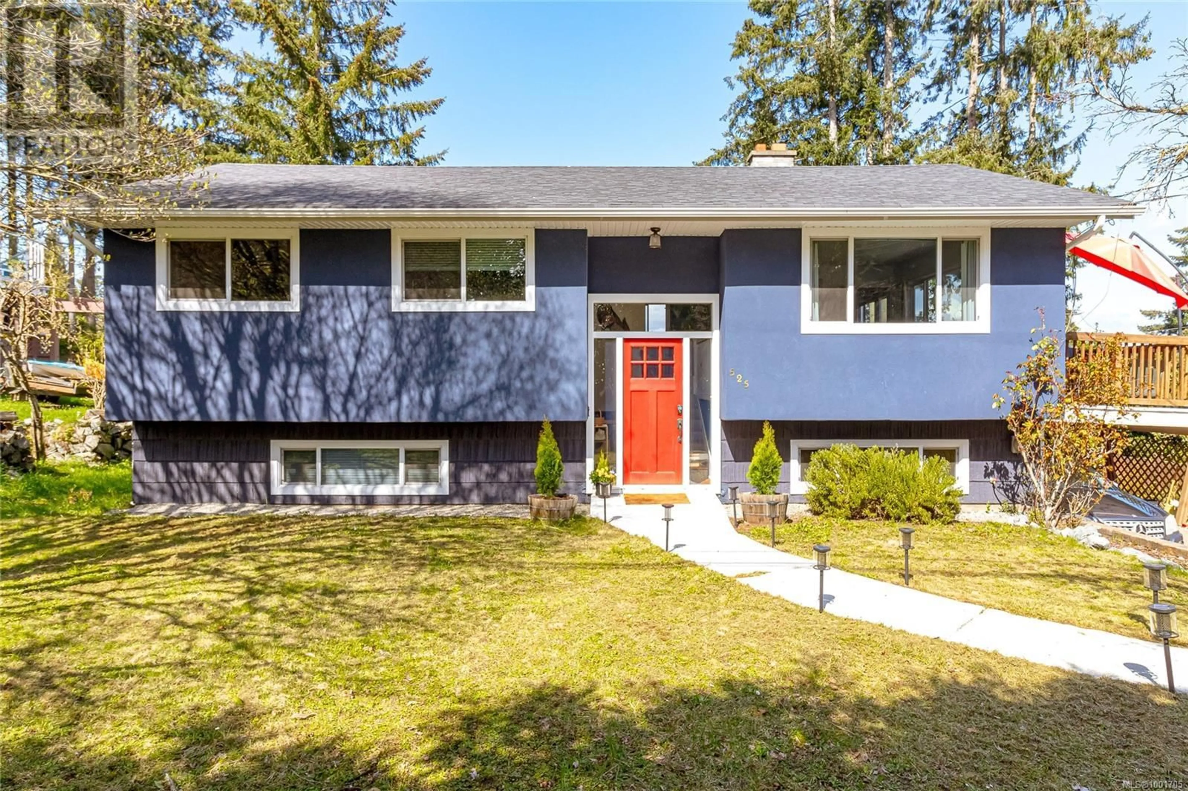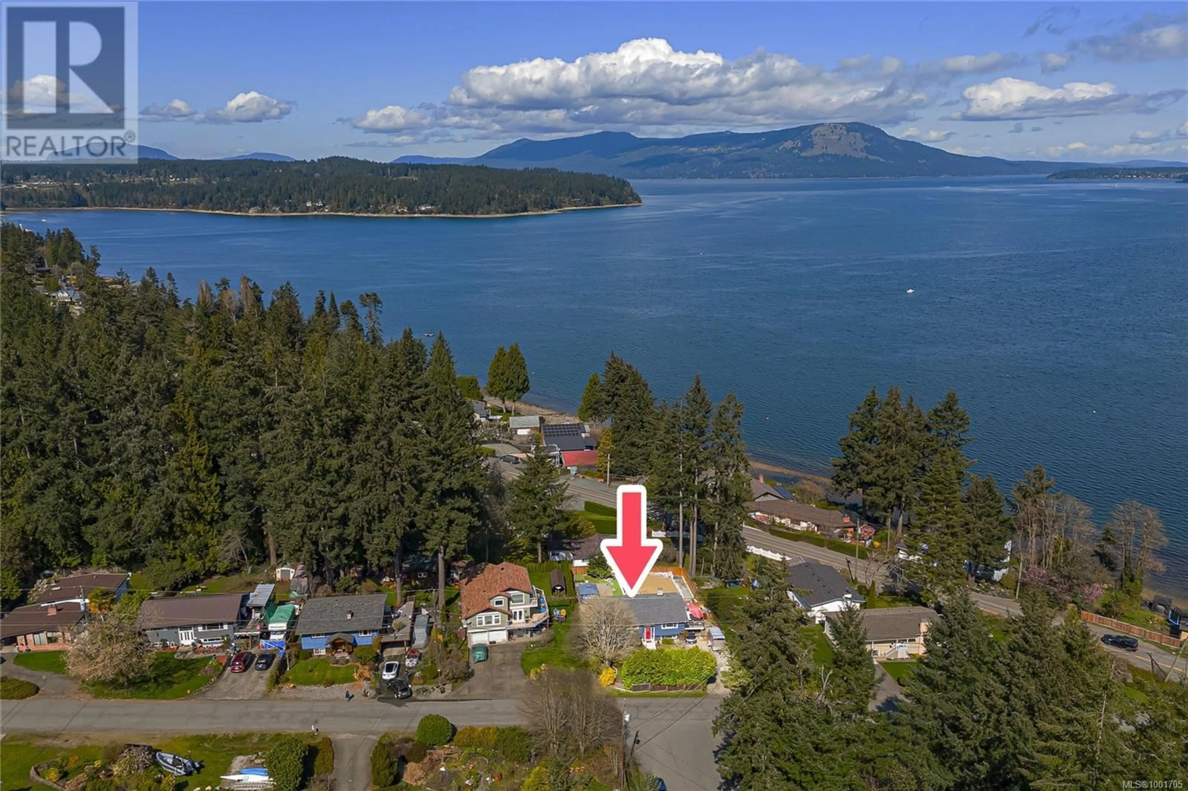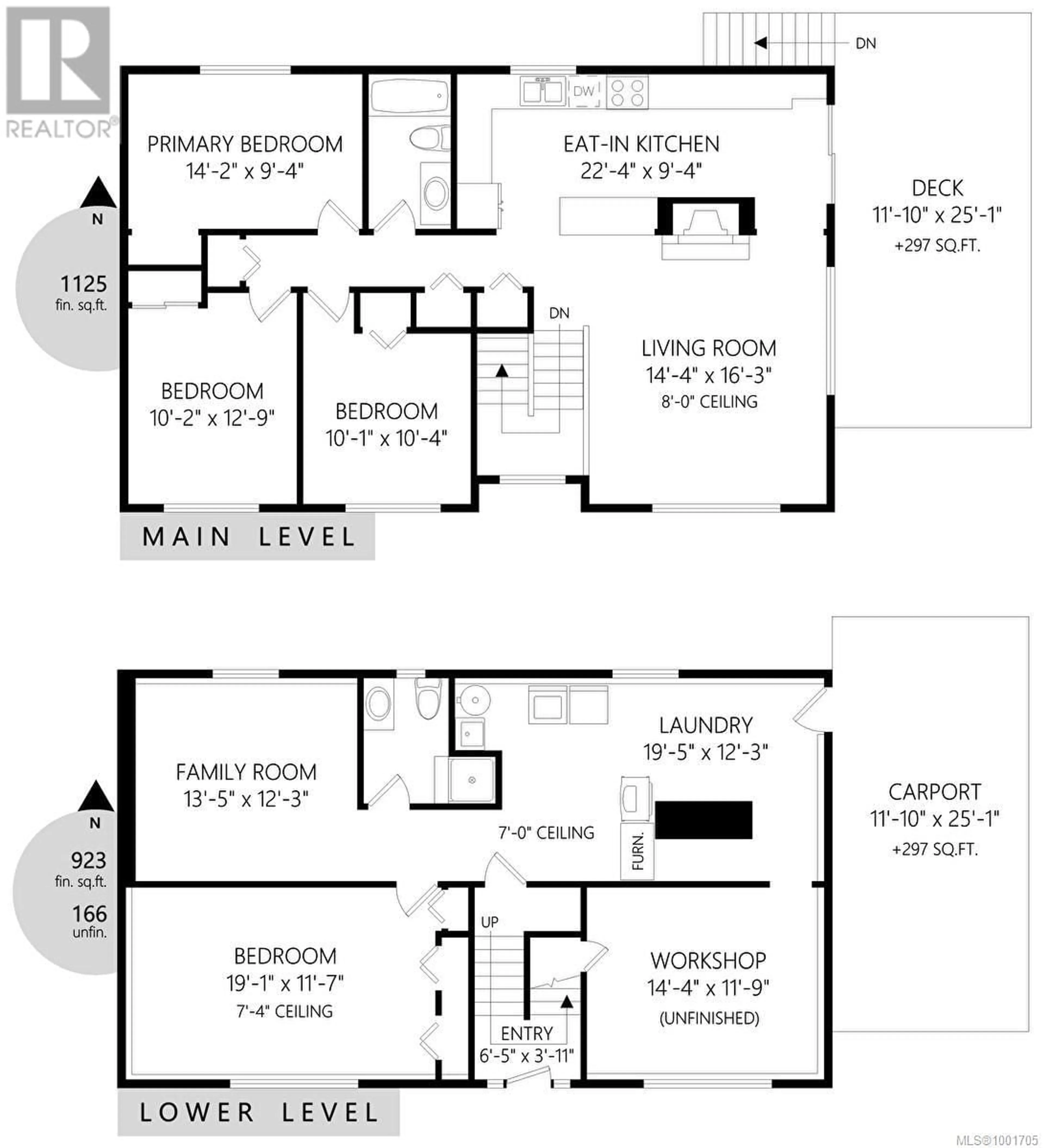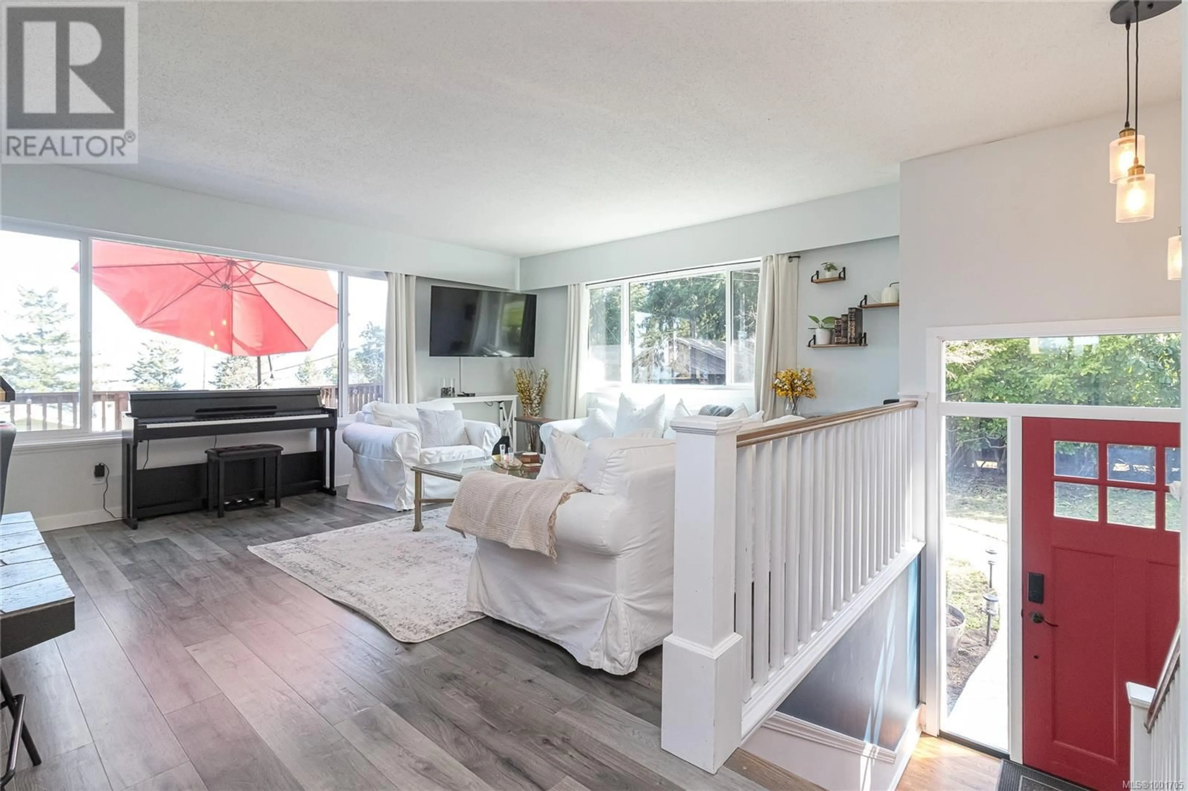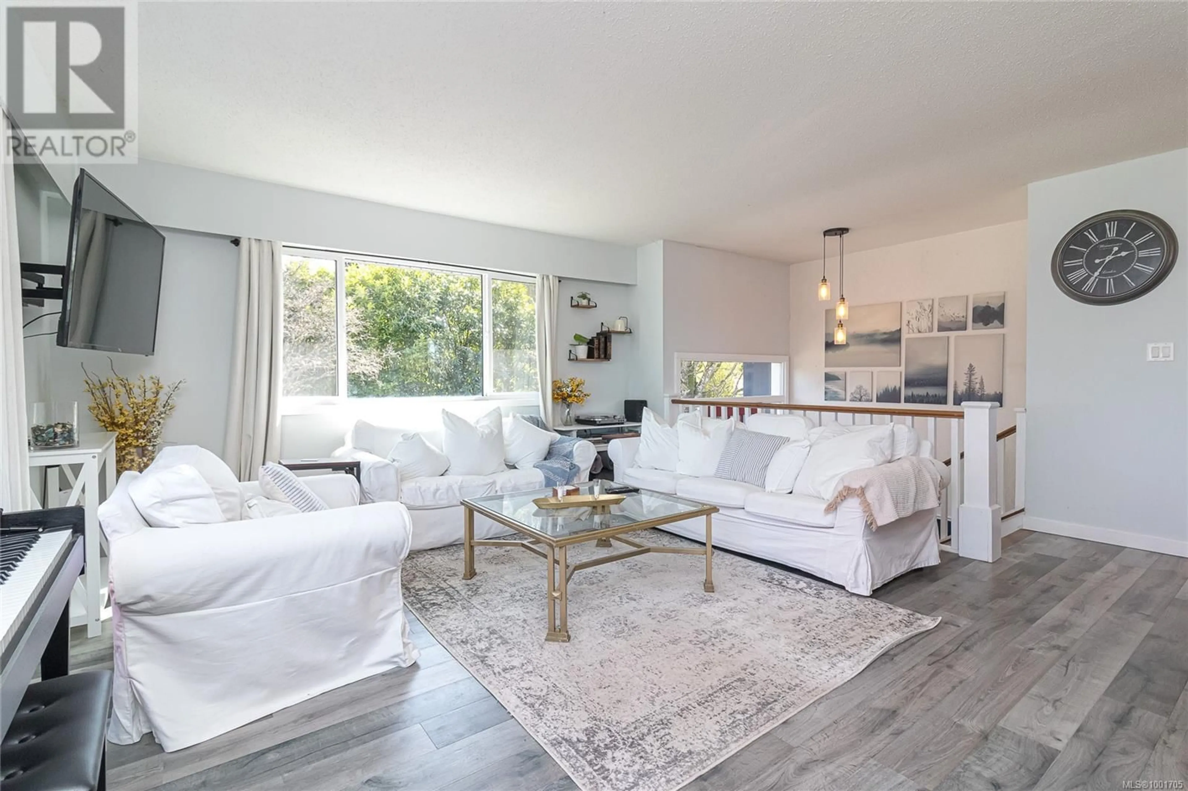525 NOOWICK ROAD, Mill Bay, British Columbia V0R2P4
Contact us about this property
Highlights
Estimated valueThis is the price Wahi expects this property to sell for.
The calculation is powered by our Instant Home Value Estimate, which uses current market and property price trends to estimate your home’s value with a 90% accuracy rate.Not available
Price/Sqft$374/sqft
Monthly cost
Open Calculator
Description
Welcome to seaside living! Brand new vinyl and railings on deck and backyard leveling! This 4 bed 2 bath home features over 2,000 sqft of bright, modern space—including a bonus family room and workshop—this home delivers comfort, style, and room to grow. Modern windows, a fresh kitchen, sleek bathrooms, and upgraded flooring and paint (inside and out) means you can move right in and enjoy. They flexible layout of the lower lever offers suite potential or space to sprawl. Step into freshly transformed backyard, which included tree removal to expand the view and retaining wall to level the yard. Greater Victoria is 30 minutes away and the local shopping center is just down the road. This is more than a home—it’s your West Coast lifestyle upgrade. Don't miss it! (id:39198)
Property Details
Interior
Features
Lower level Floor
Bathroom
Workshop
11' x 14'Laundry room
12' x 19'Family room
12' x 13'Exterior
Parking
Garage spaces -
Garage type -
Total parking spaces 3
Property History
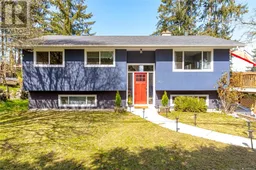 55
55
