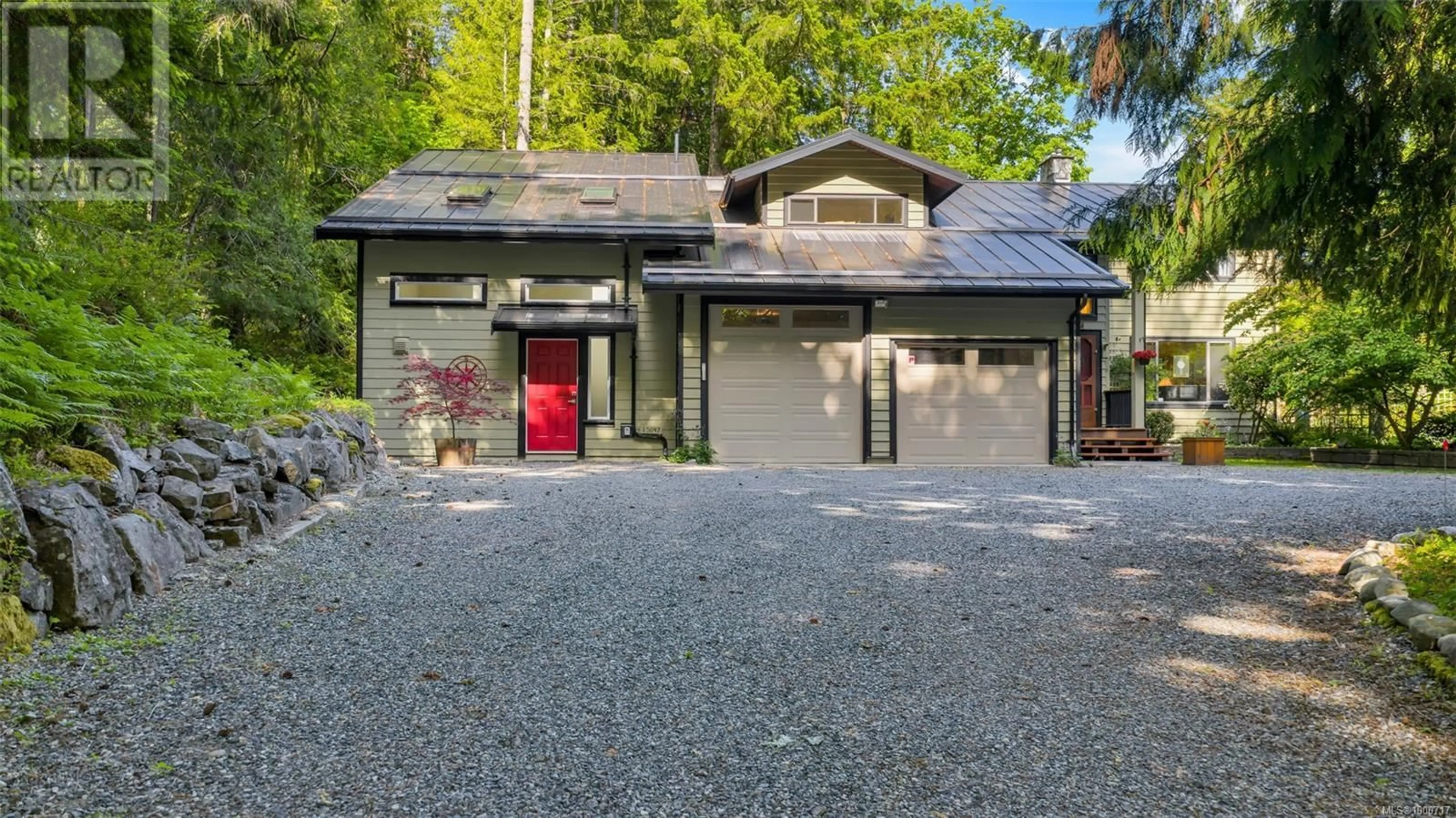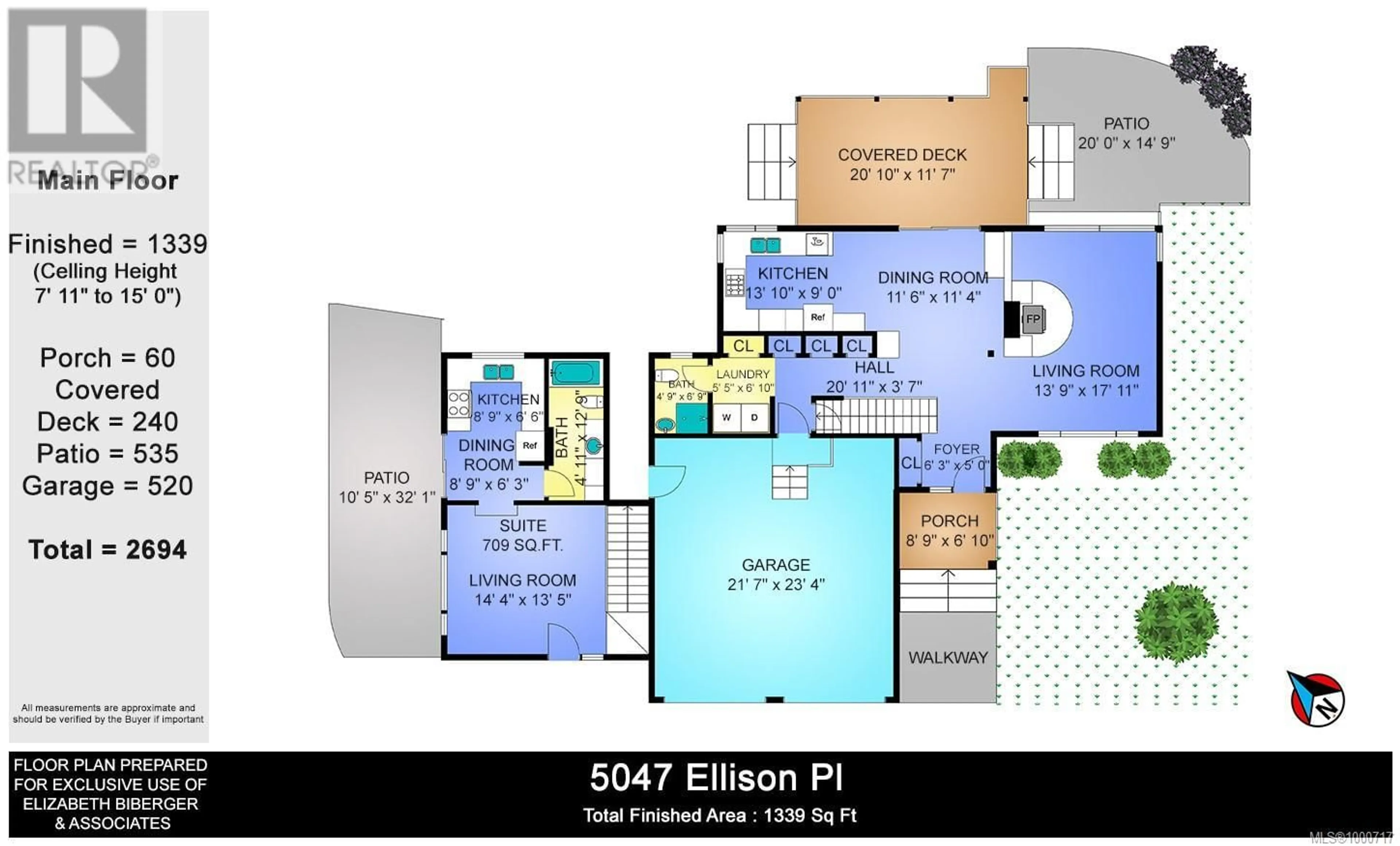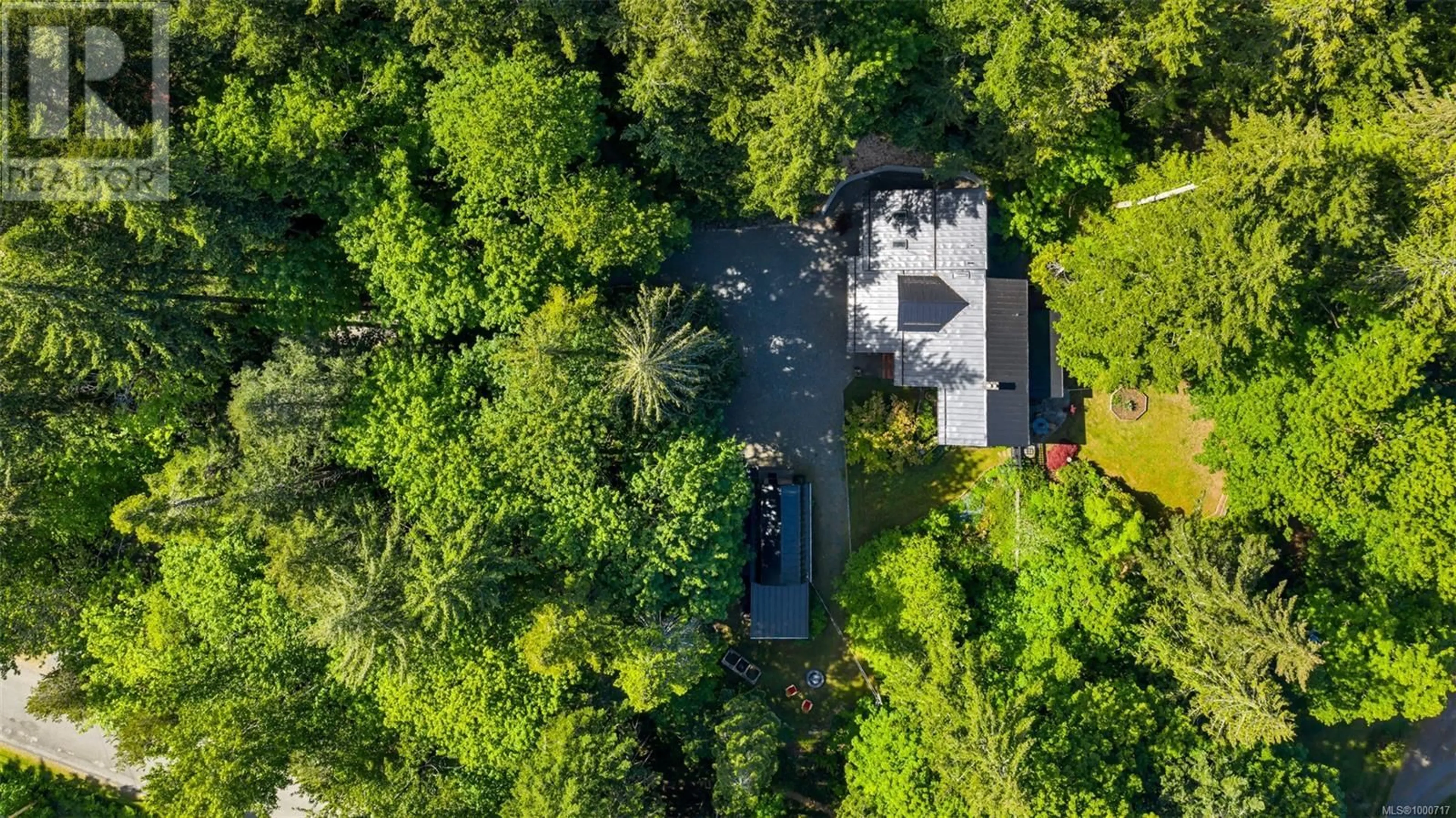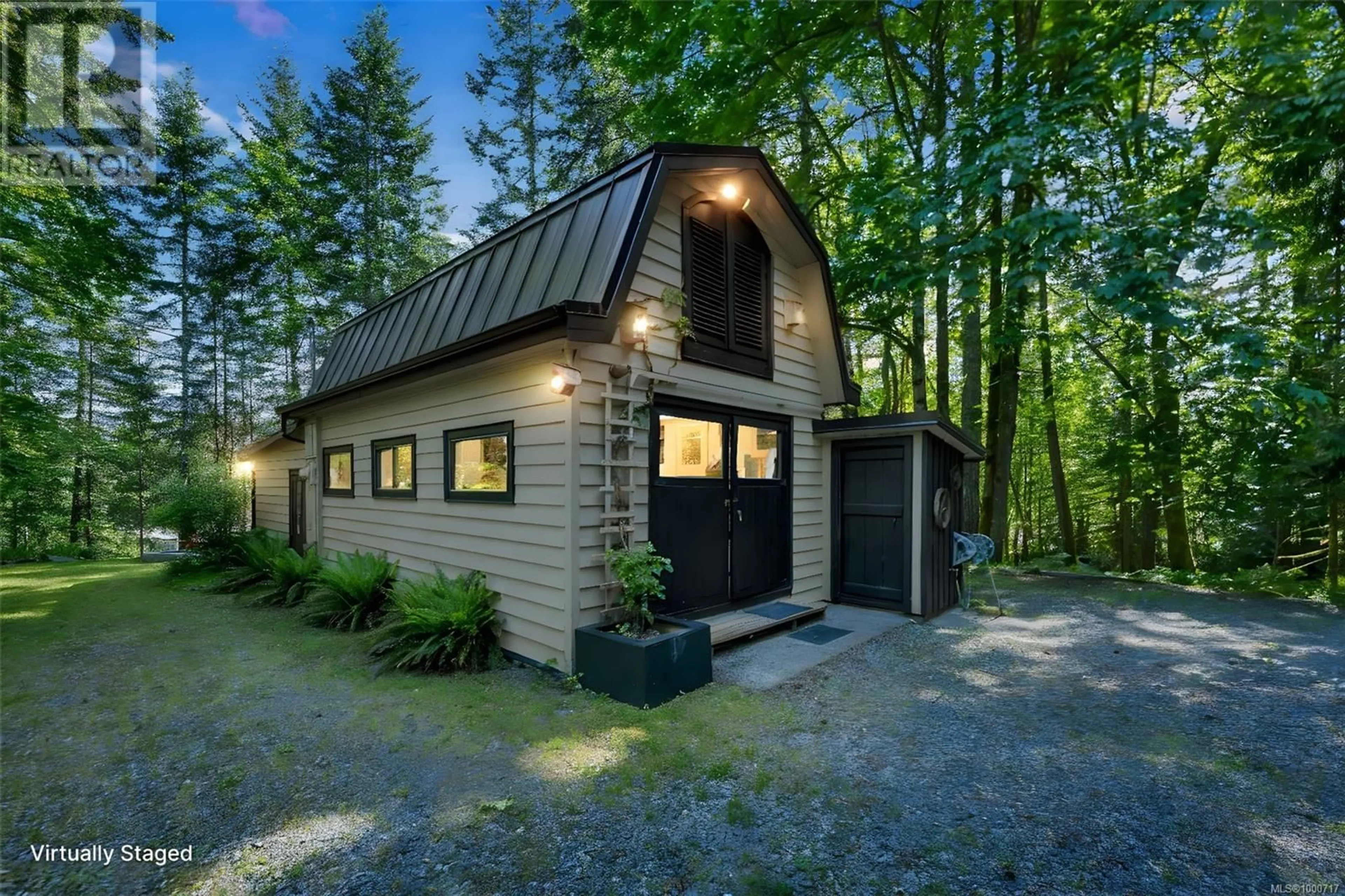5047 ELLISON PLACE, Duncan, British Columbia V9L6H5
Contact us about this property
Highlights
Estimated ValueThis is the price Wahi expects this property to sell for.
The calculation is powered by our Instant Home Value Estimate, which uses current market and property price trends to estimate your home’s value with a 90% accuracy rate.Not available
Price/Sqft$366/sqft
Est. Mortgage$5,540/mo
Tax Amount ()$4,573/yr
Days On Market7 days
Description
Discover your own private sanctuary on 2 stunning acres of parklike beauty, surrounded by ferns, mature trees, & serene walking trails. The spacious 4-bedroom, 2-bathroom main home offers 3 levels of living (two finished), natural charm with oak flooring, a ductless heat pump, & a brand-new composite deck—perfect for outdoor living. Enjoy the fully fenced rear yard, ideal for kids, pets, or quiet relaxation. A bright, modern 1-bedroom legal suite (2024) with vaulted ceilings, full kitchen, & laundry offers excellent potential for guests or income is currently rented at $1700 per month. The attached double garage features one over-height door, & the detached studio/workshop with attached storage is perfect for creative pursuits or hobbies. Both the home & studio have a metal roof (2021). Tucked away in a peaceful rural setting with an upgraded septic system & a 7 GPM well. A rare blend of natural beauty, comfort, & versatility—this is the lifestyle you’ve been waiting for. (id:39198)
Property Details
Interior
Features
Second level Floor
Bathroom
Primary Bedroom
11'11 x 14'11Bedroom
11'3 x 10'9Bedroom
11'3 x 10'11Exterior
Parking
Garage spaces -
Garage type -
Total parking spaces 6
Property History
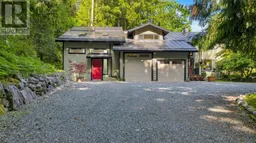 54
54
