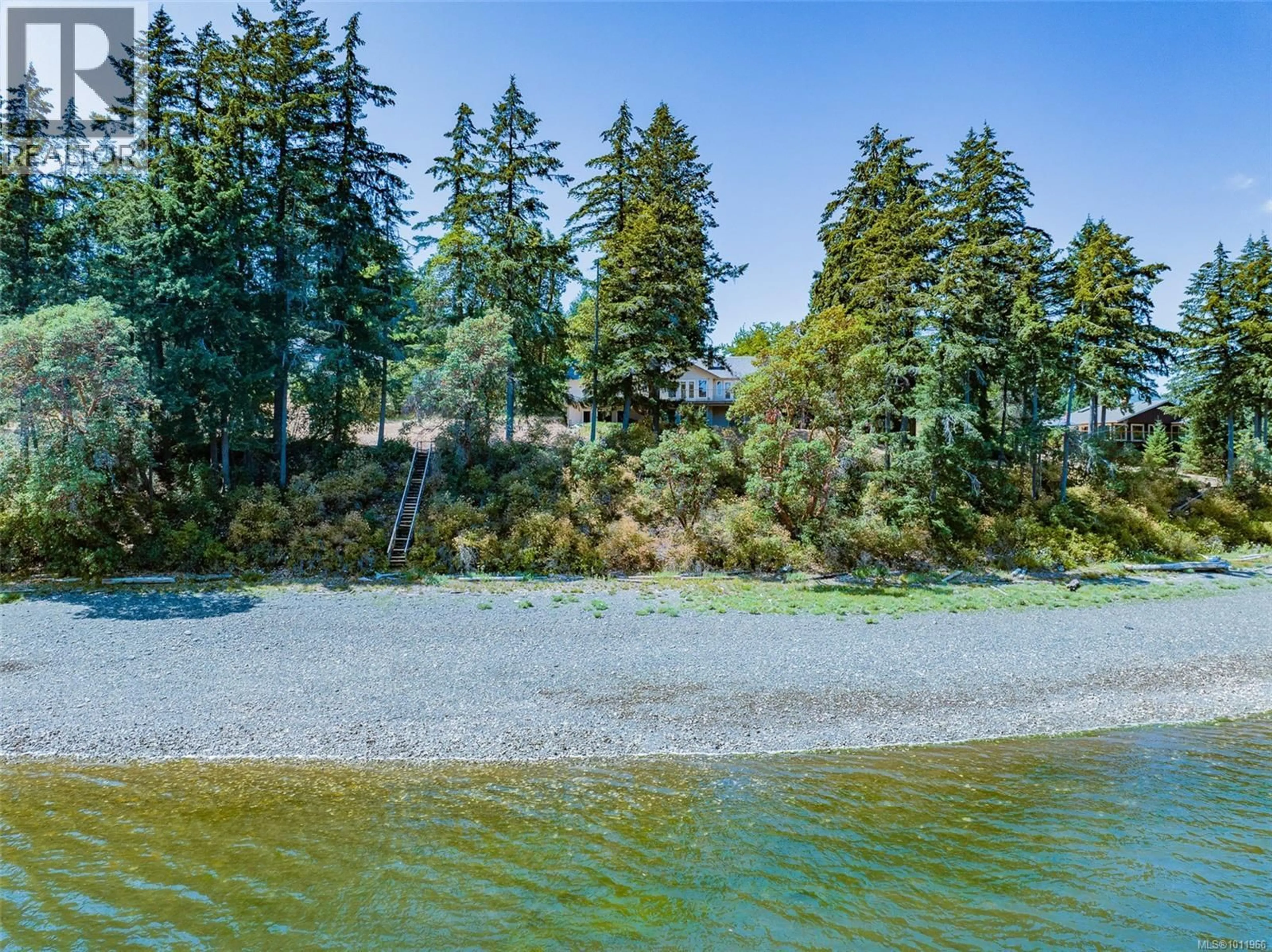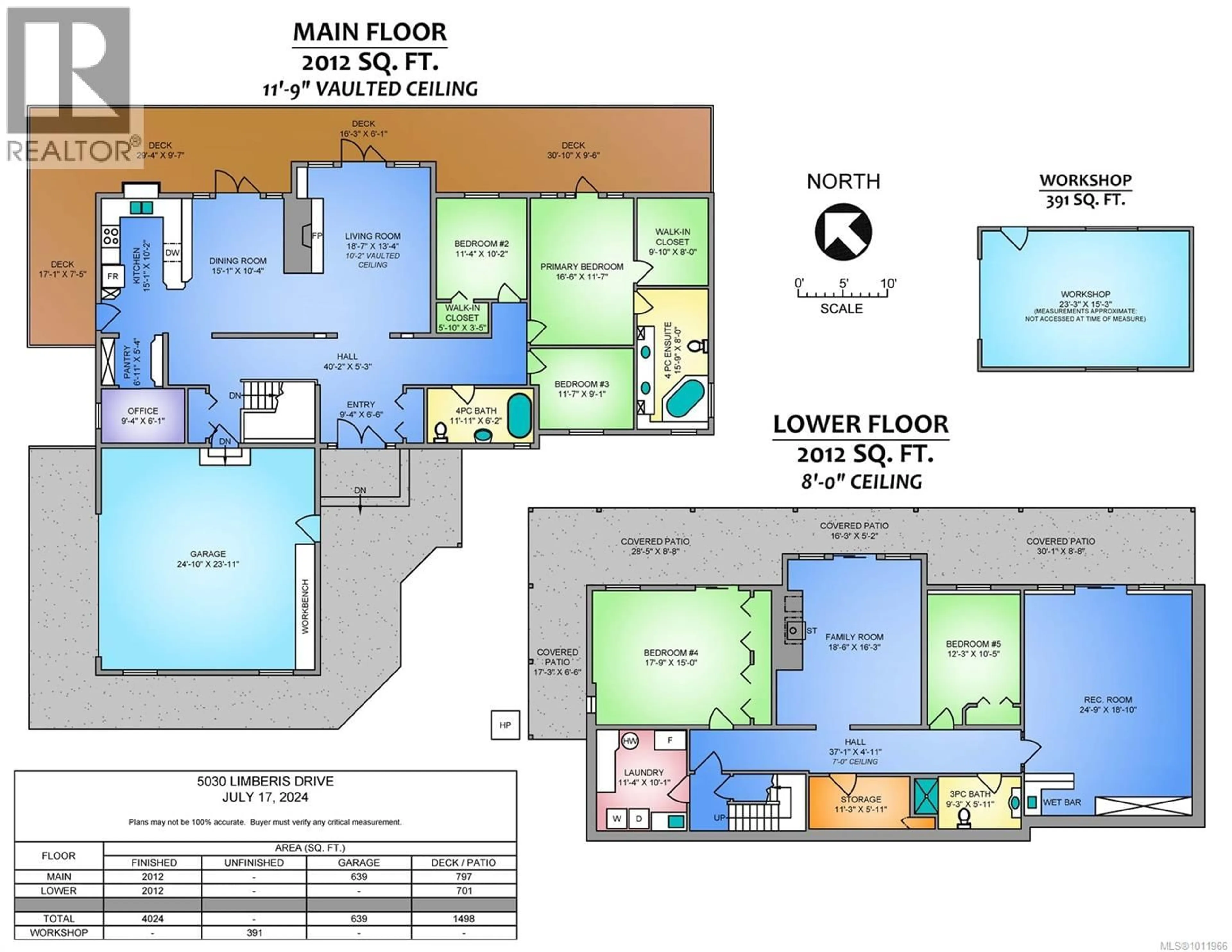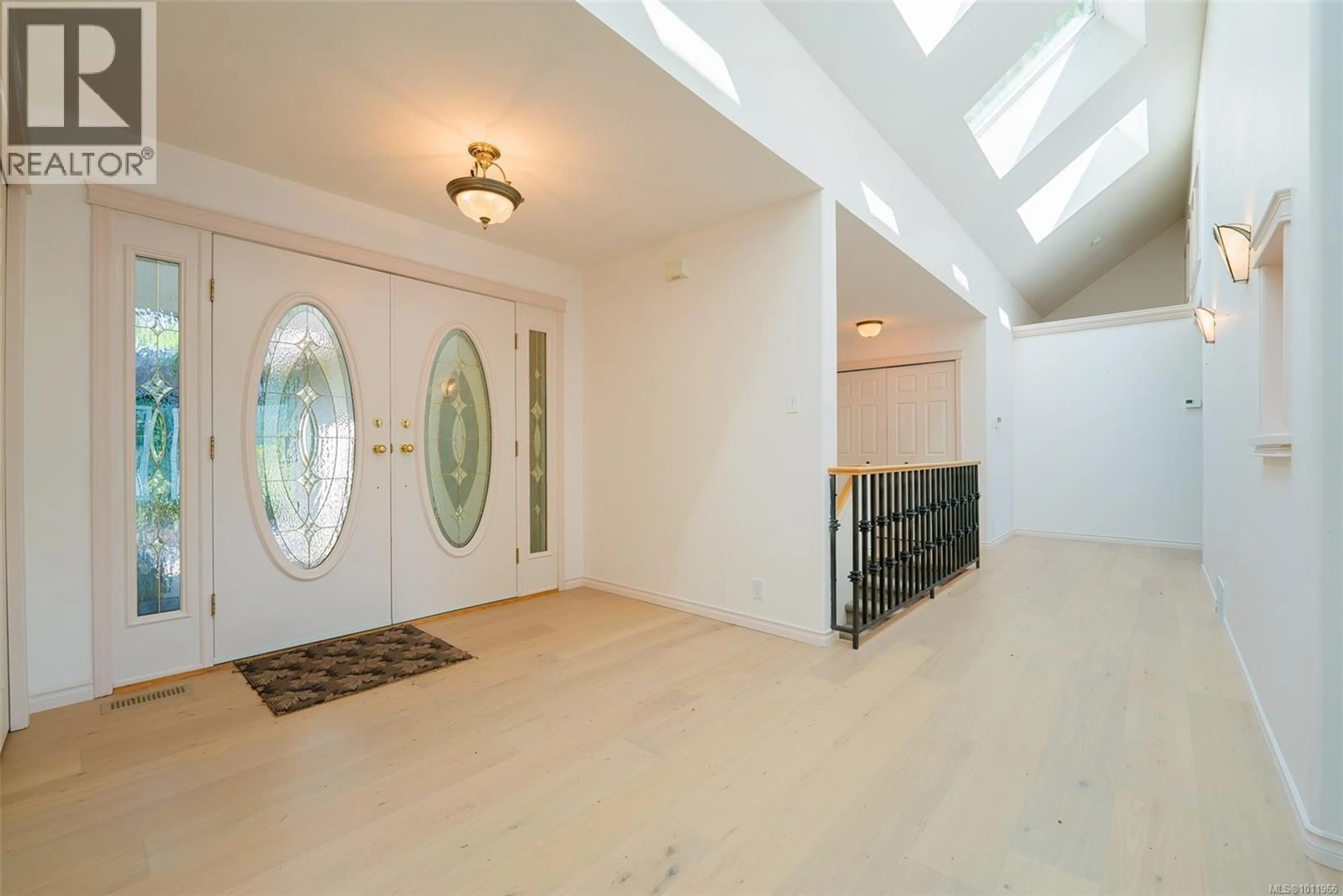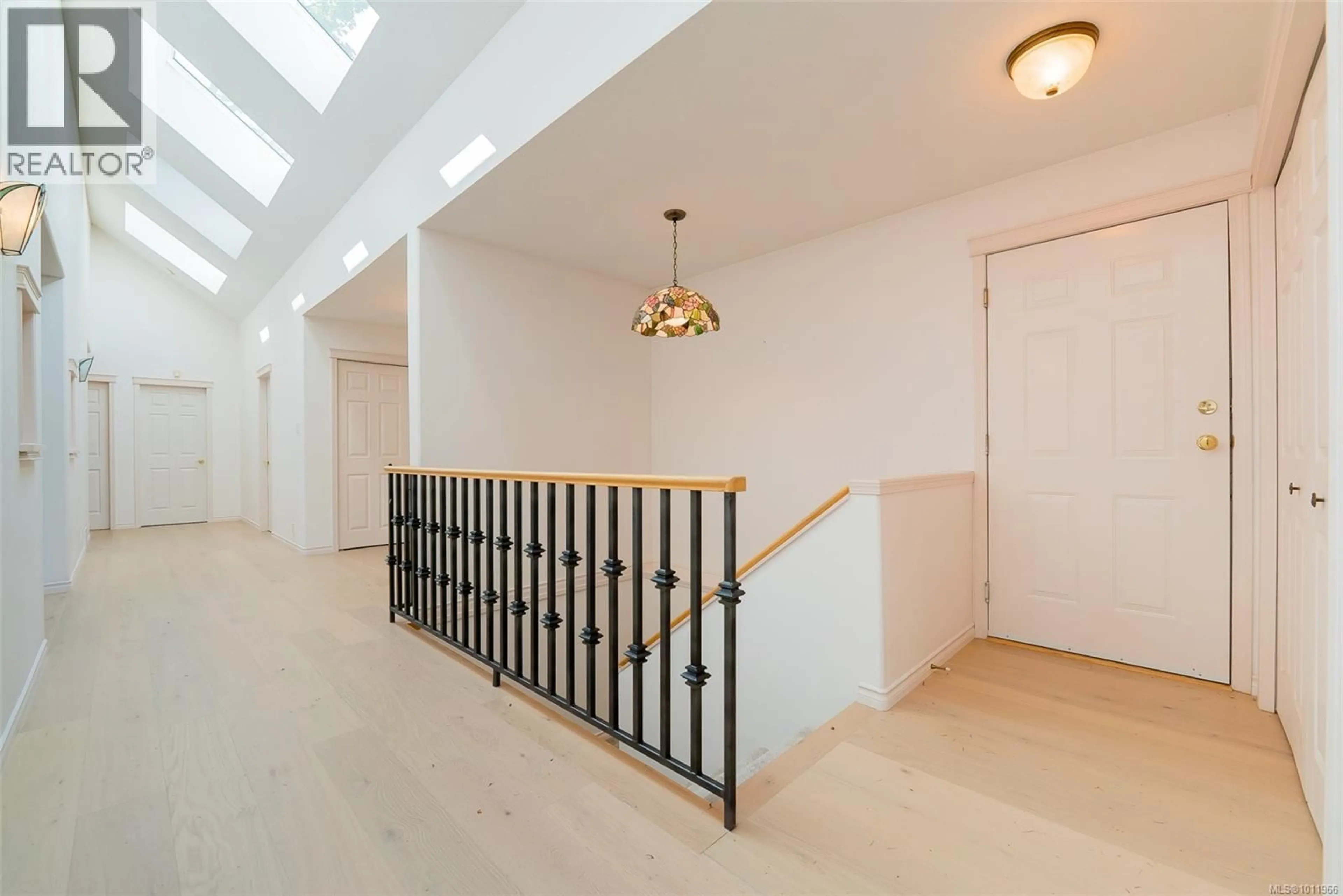5030 LIMBERIS DRIVE, Ladysmith, British Columbia V9G1M6
Contact us about this property
Highlights
Estimated valueThis is the price Wahi expects this property to sell for.
The calculation is powered by our Instant Home Value Estimate, which uses current market and property price trends to estimate your home’s value with a 90% accuracy rate.Not available
Price/Sqft$347/sqft
Monthly cost
Open Calculator
Description
Tucked away at the end of a private driveway, this spacious two-level walk-out basement home offers the ultimate in West Coast living. With 4,024 square feet of living space, 5 bedrooms, and 3 bathrooms, there's plenty of room for a growing family, multi-generational living, or a home-based business. Set on over 2 acres of low-bank waterfront, the property boasts easy beach access and panoramic ocean views. Whether you’re watching marine activity from your deck or strolling the shoreline, every day feels like a getaway. Thoughtful recent upgrades add to the value and comfort of this well-maintained home. The expansive lot offers endless possibilities — expand your gardens, plant an orchard, build a shop or carriage house, or simply enjoy the space and privacy. Zoning even allows for future subdivision (with approval), making this a strategic investment as well as a lifestyle choice. Located just minutes from the charming town of Ladysmith and a short drive to Nanaimo, this is private oceanfront living with convenience close by. (id:39198)
Property Details
Interior
Features
Lower level Floor
Bedroom
15'0 x 17'9Bedroom
12'3 x 10'5Recreation room
24'9 x 18'10Family room
18'7 x 16'3Exterior
Parking
Garage spaces -
Garage type -
Total parking spaces 6
Property History
 88
88





