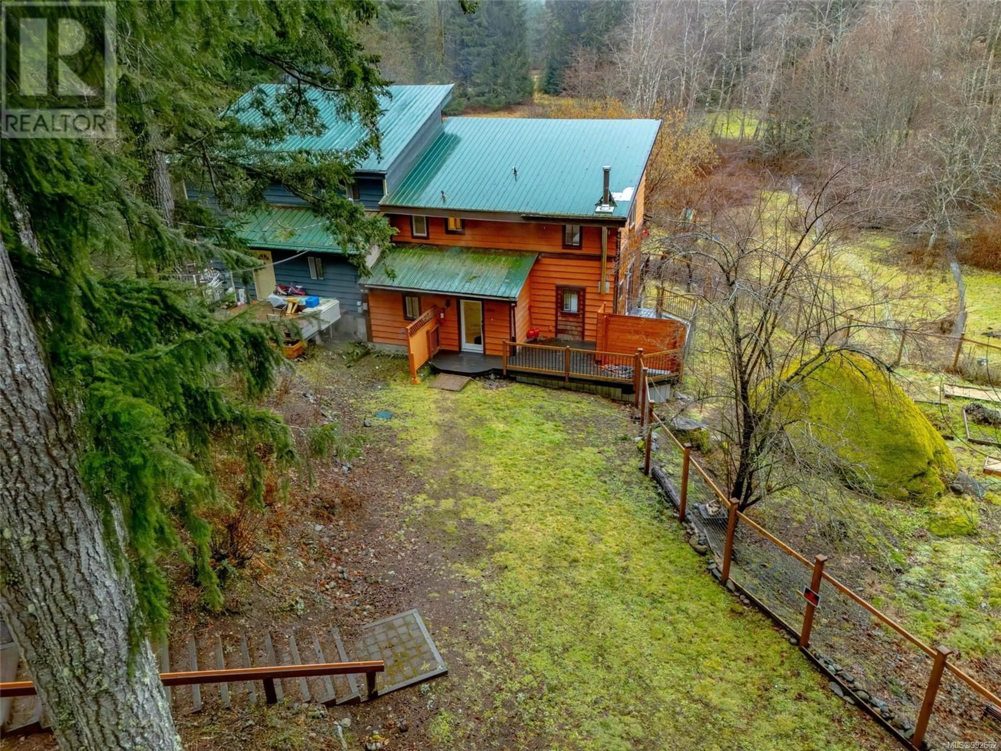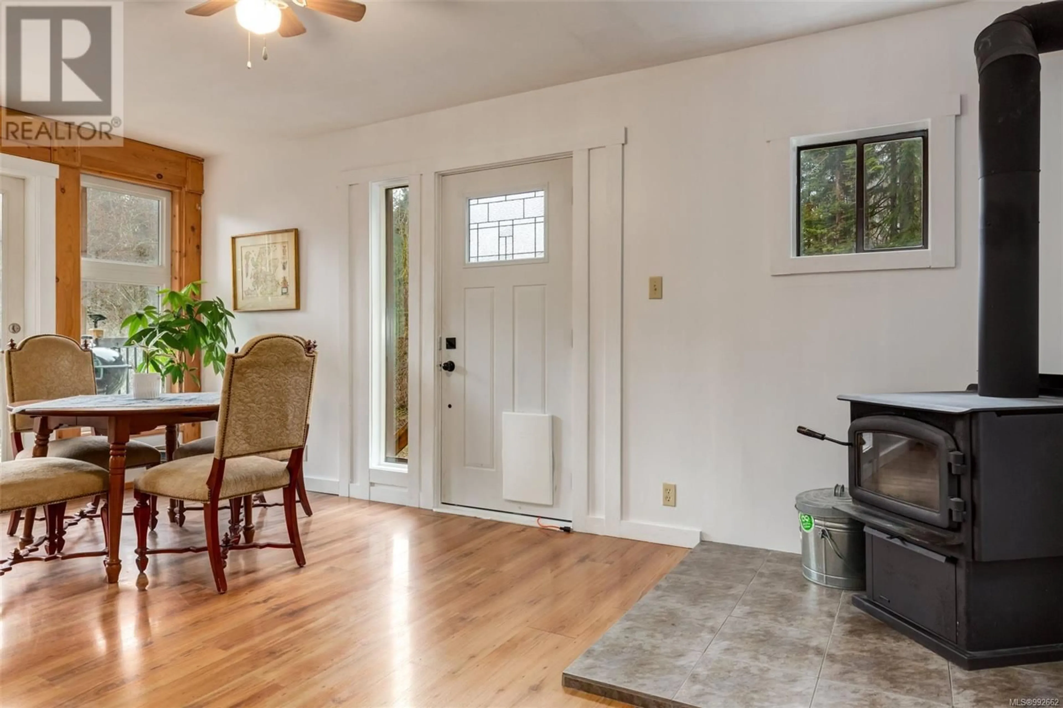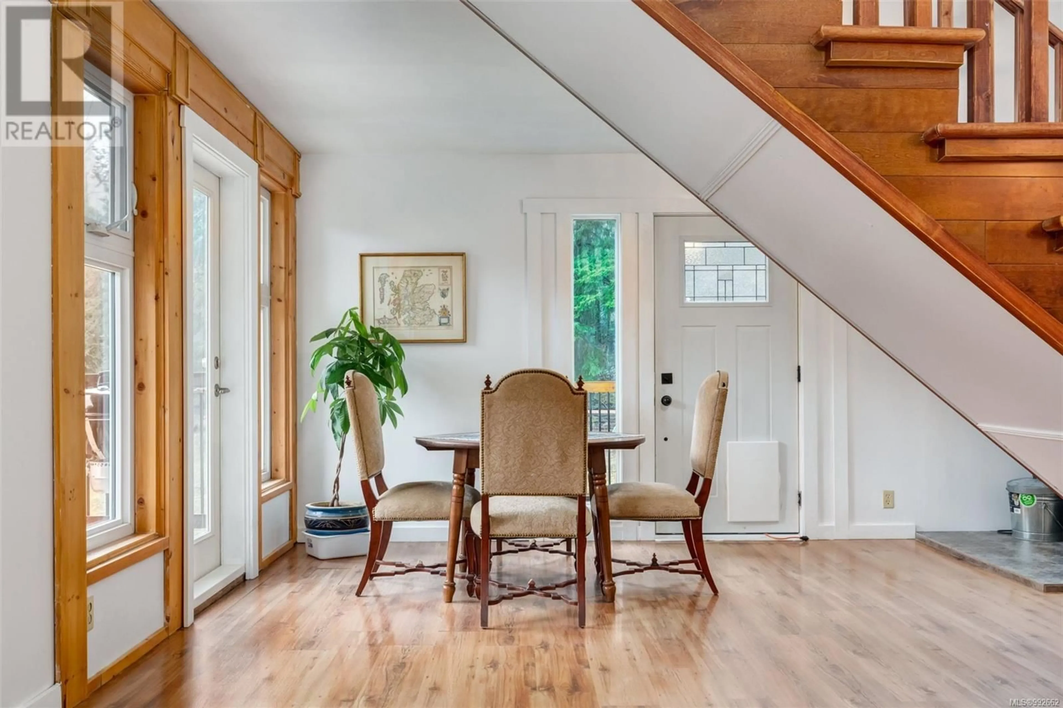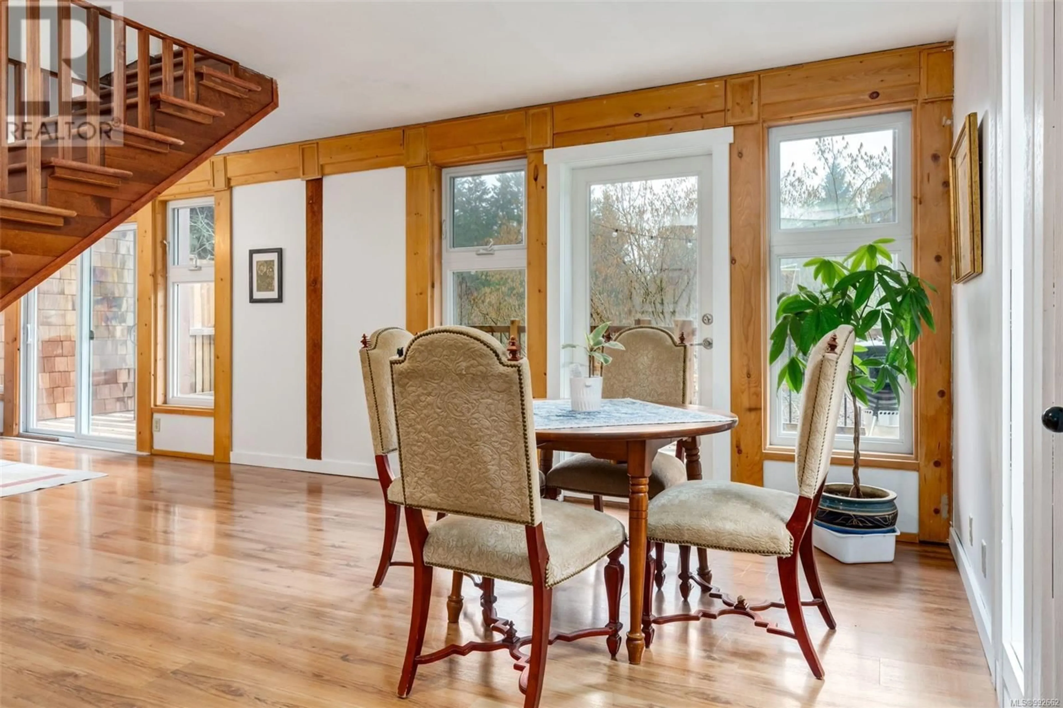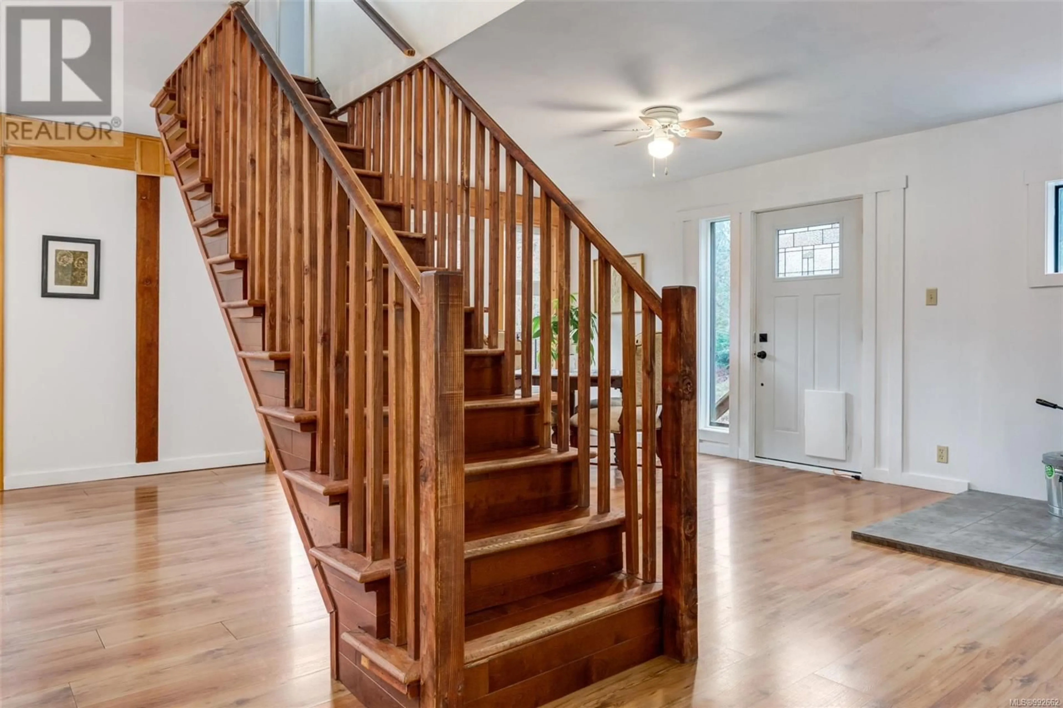5004 Culverton Rd, Duncan, British Columbia V9L6H4
Contact us about this property
Highlights
Estimated ValueThis is the price Wahi expects this property to sell for.
The calculation is powered by our Instant Home Value Estimate, which uses current market and property price trends to estimate your home’s value with a 90% accuracy rate.Not available
Price/Sqft$483/sqft
Est. Mortgage$2,791/mo
Tax Amount ()-
Days On Market14 days
Description
Wake up to the sounds of nature in this unique and charming 2-bed, 2-bath half duplex offering the perfect balance of tranquility and convenience, close to multiple trails yet just 15 minutes from Duncan's shops and amenities. Set on 3 park-like acres - 1 acre for private use on each side with the remaining as shared common property. The south-facing, very large fully fenced garden features cherry, peach, and plum trees, multiple raised vegetable beds allowing for self-sufficiency, while the detached studio is an ideal space for a hobby room or home office. With an updated water filtration system, a Wett-certified wood stove, and a covered deck perfect for star-gazing, this home blends modern comfort with rustic charm. Inside, the main floor offers a spacious mudroom, a laundry area with a convenient 2-piece bath, and an open-concept kitchen, living, and dining room that leads out to the deck. Upstairs, you'll find two generously sized bedrooms with vaulted ceilings and a full bath, creating a perfect retreat after al ong day. (id:39198)
Property Details
Interior
Features
Second level Floor
Primary Bedroom
10'7 x 18'4Bathroom
Bedroom
15'3 x 10'7Exterior
Parking
Garage spaces 3
Garage type Stall
Other parking spaces 0
Total parking spaces 3
Condo Details
Inclusions
Property History
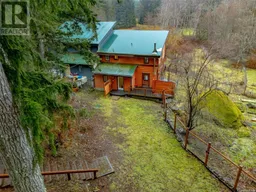 45
45
