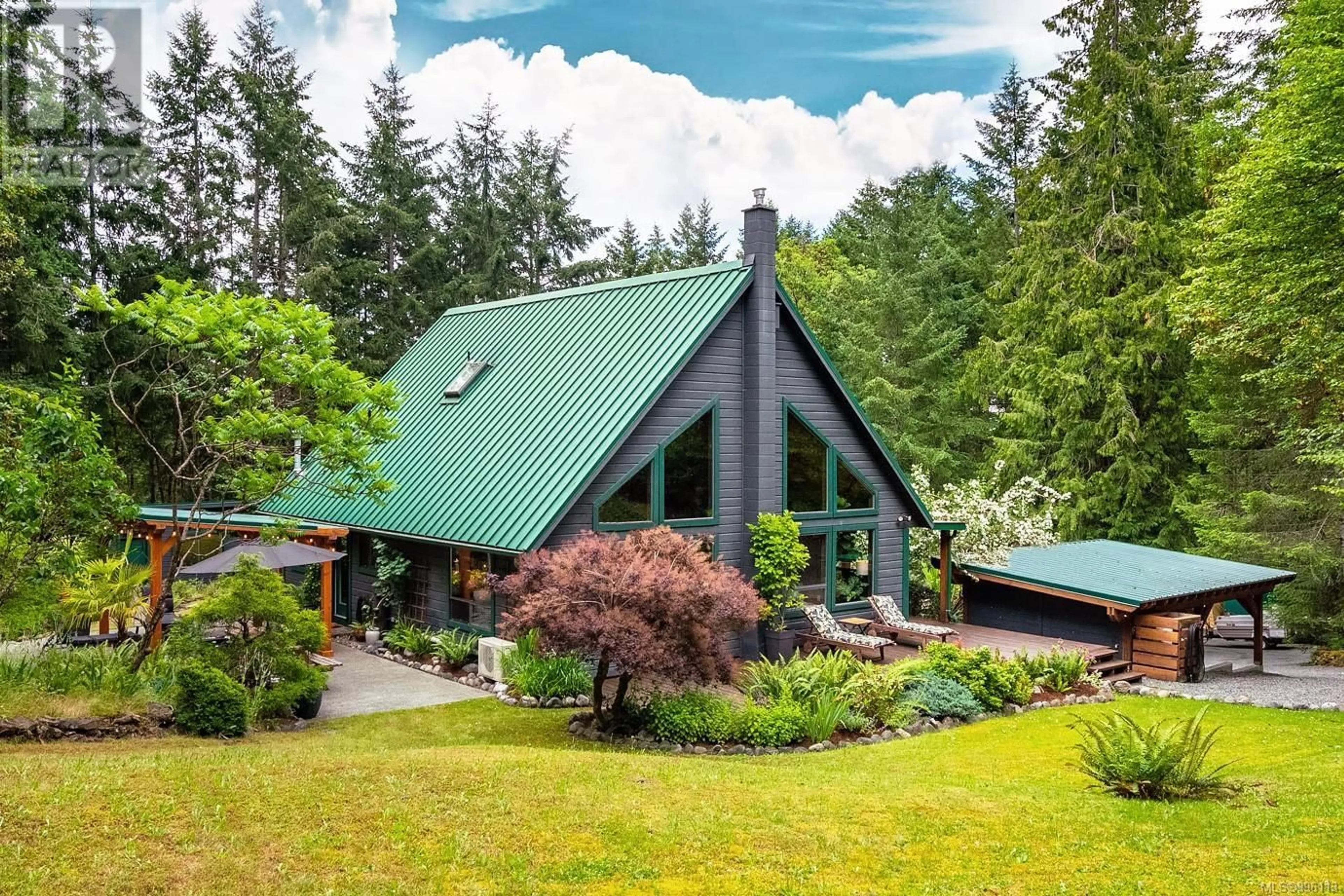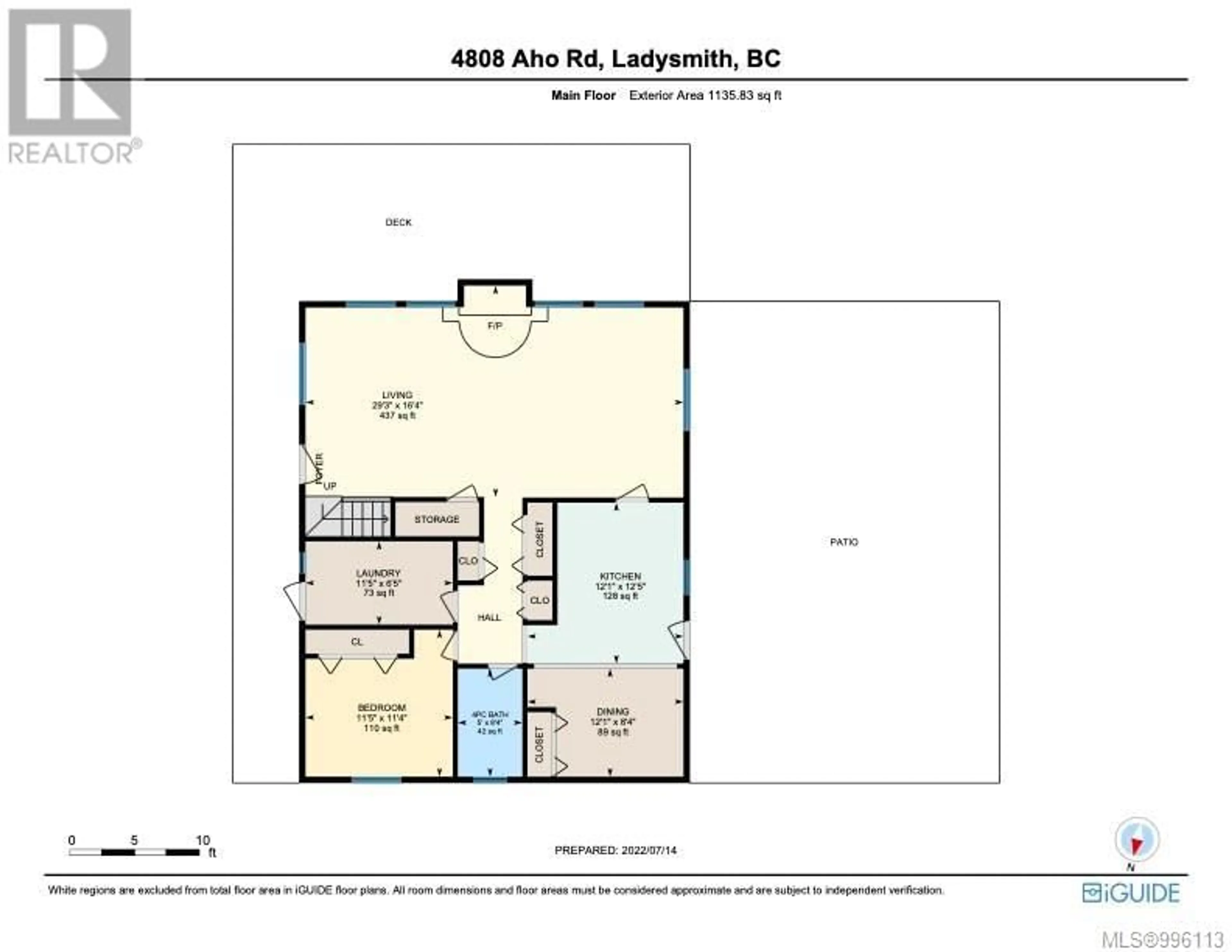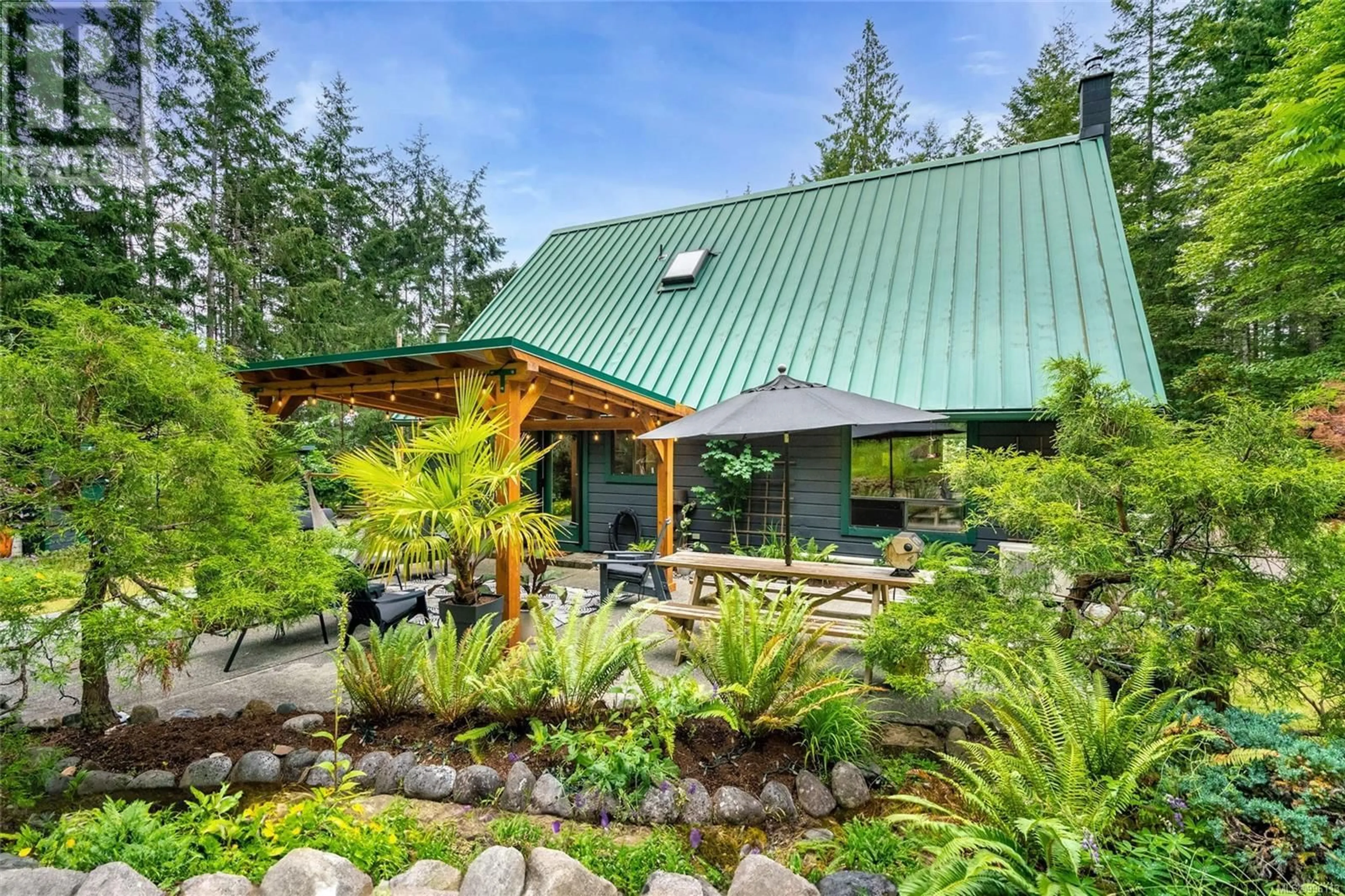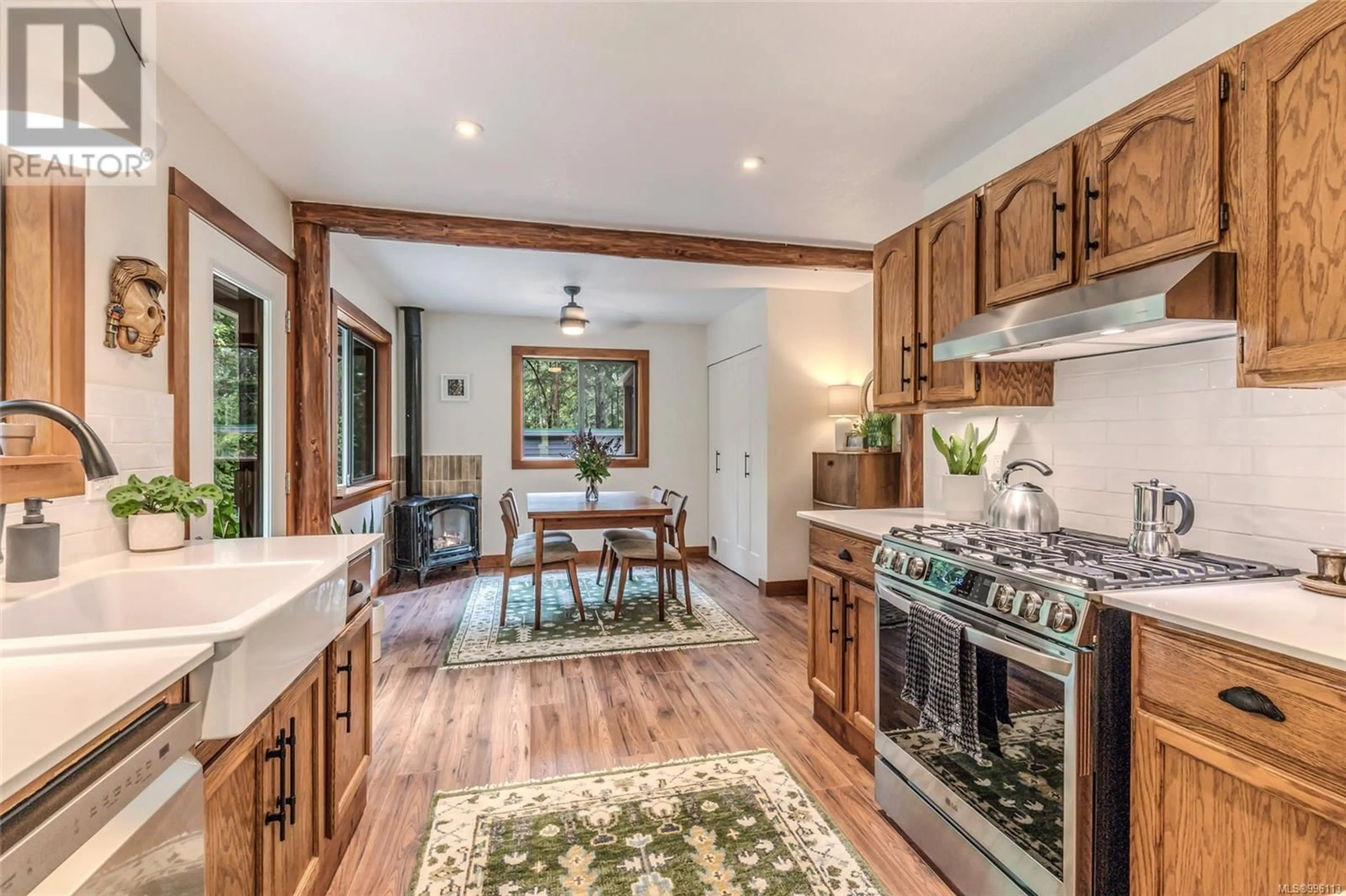4808 AHO ROAD, Nanaimo, British Columbia V9G1G8
Contact us about this property
Highlights
Estimated ValueThis is the price Wahi expects this property to sell for.
The calculation is powered by our Instant Home Value Estimate, which uses current market and property price trends to estimate your home’s value with a 90% accuracy rate.Not available
Price/Sqft$749/sqft
Est. Mortgage$5,690/mo
Tax Amount ()$3,722/yr
Days On Market1 day
Description
Sanctuary on your own 5.5 acre. Spacious, secluded, beautifully landscaped property, featuring a home that feels like a mountain retreat. Grand windows beautifully frame the wooded outdoors. Two bright bedrooms, two baths with an open living space with a cathedral ceiling and woodstove, plus a gas stove in the dining area opening to the kitchen with gas range, farmhouse sink, & new flooring. Updates are a kitchen reno, new paint, window coverings & heat pump. The primary bedroom is on the second level with a walk-in closet with built-ins. Second dwelling permitted perfect for multi-generational home or a rental. Ample room in & out and an outbuilding for a home/gym/office. This covered deck, firepit area, fenced raised garden beds, diverse vegetation, and birdsong. Carport & garage parking & plenty of room for an RV. Additional building on the property to use as you desire! Swing from a hammock and enjoy your oasis in this lovely, rural area of Vancouver Island not far from Nanaimo. (id:39198)
Property Details
Interior
Features
Other Floor
Office
21'11 x 11'3Exterior
Parking
Garage spaces -
Garage type -
Total parking spaces 6
Property History
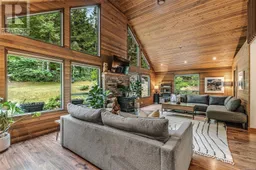 45
45

