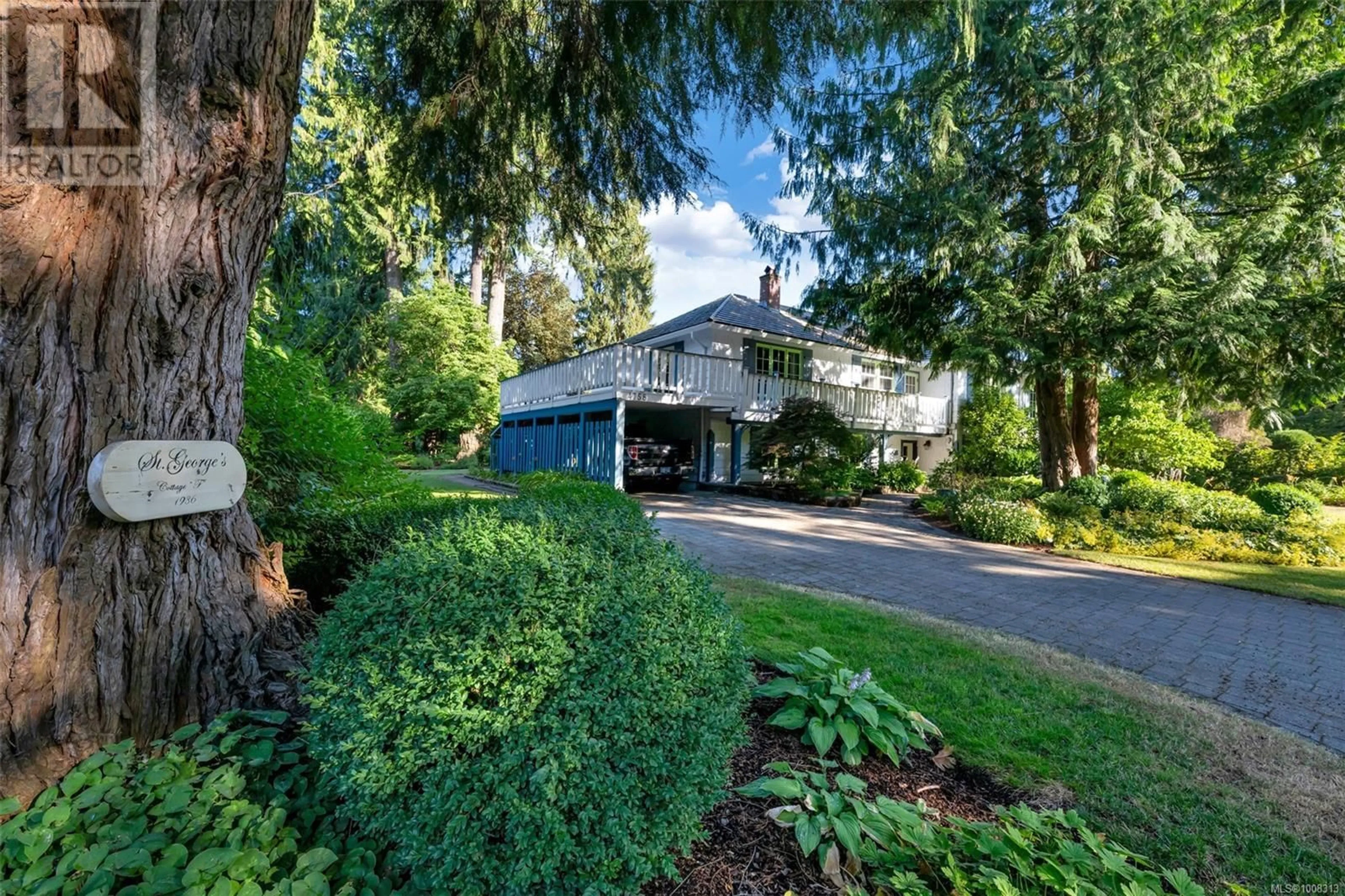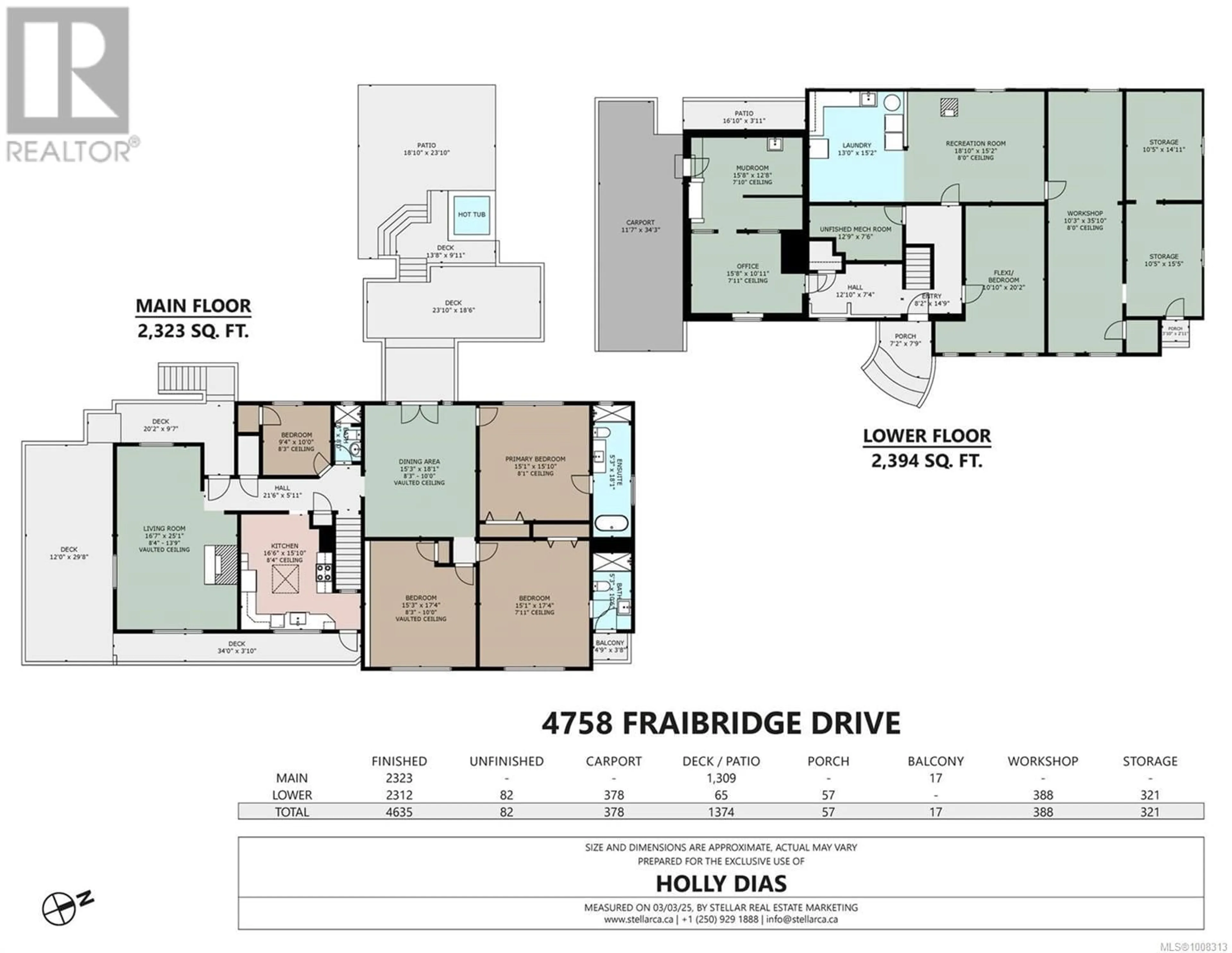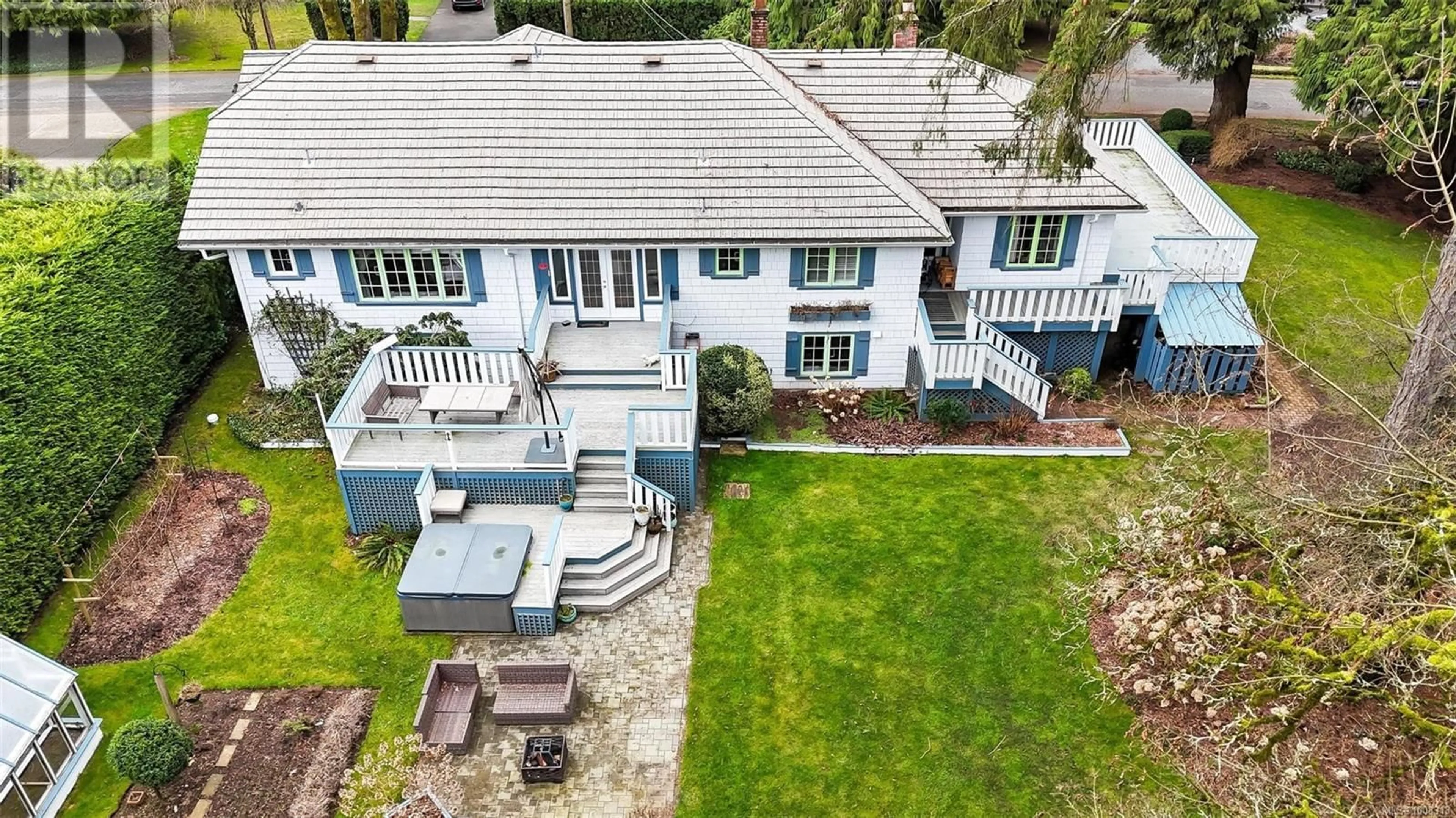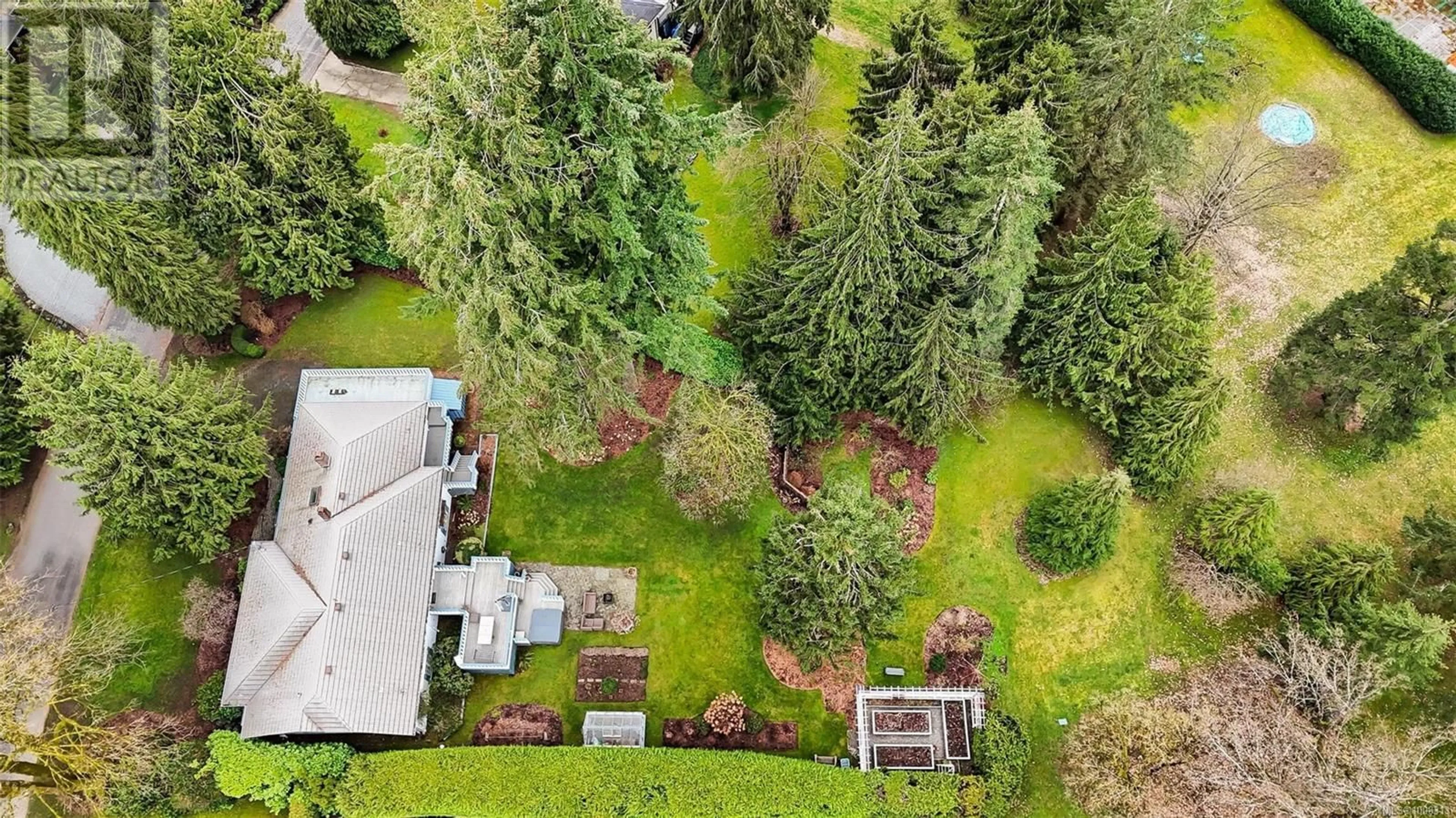4758 FAIRBRIDGE DRIVE, Duncan, British Columbia V9L6N8
Contact us about this property
Highlights
Estimated valueThis is the price Wahi expects this property to sell for.
The calculation is powered by our Instant Home Value Estimate, which uses current market and property price trends to estimate your home’s value with a 90% accuracy rate.Not available
Price/Sqft$254/sqft
Monthly cost
Open Calculator
Description
GORGEOUS CHARACTER HOME IN HISTORIC FAIRBRIDGE - One of the original cottages at Fairbridge Farm, this stunning home features modern conveniences while retaining its original character. Beautifully preserved, this 4600 sqft home is energy-efficient with a heat pump, pellet stove and electric furnace. Four bedrooms up, two are primary bedrooms with lovely updated ensuites. There is a library, a dining room with french doors to the backyard and elegant tiered decks, a french country kitchen with granite countertops and a cozy living room with vaulted ceilings and fireplace. Downstairs is another bedroom, a bright office, laundry room, rec room and a large workshop with storage spaces. Finally, the professional-level landscaping and gardens surrounding this property are exceptional, offering year-round outdoor beauty and enjoyment. “St. George’s Cottage”, in the unique and peaceful neighbourhood of Fairbridge, exudes warmth and charm, and is a must-see! (id:39198)
Property Details
Interior
Features
Lower level Floor
Entrance
14'9 x 8'2Patio
23'10 x 18'10Patio
3'11 x 16'10Mud room
12'8 x 15'8Exterior
Parking
Garage spaces -
Garage type -
Total parking spaces 2
Condo Details
Inclusions
Property History
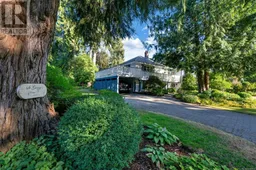 90
90
