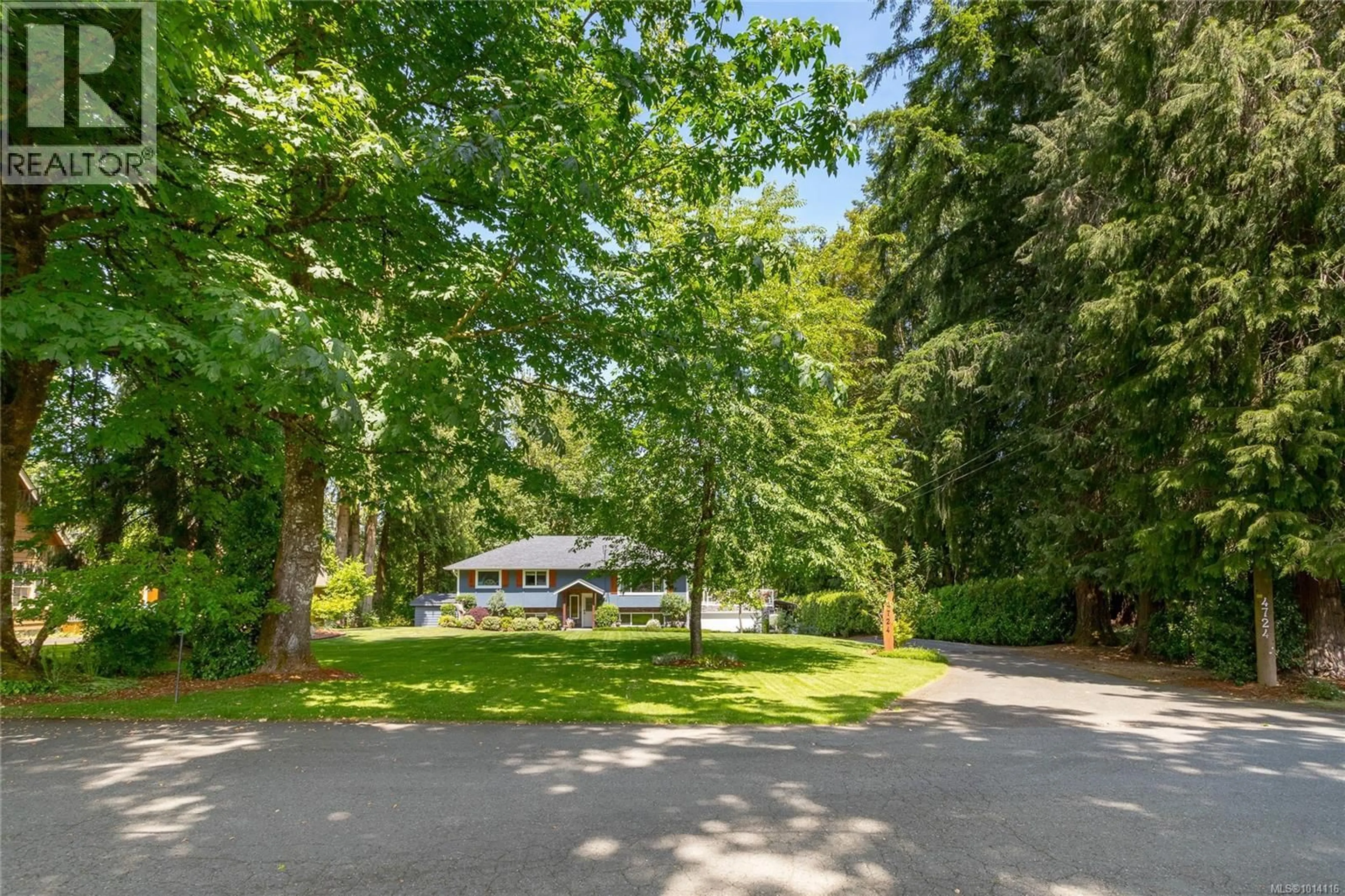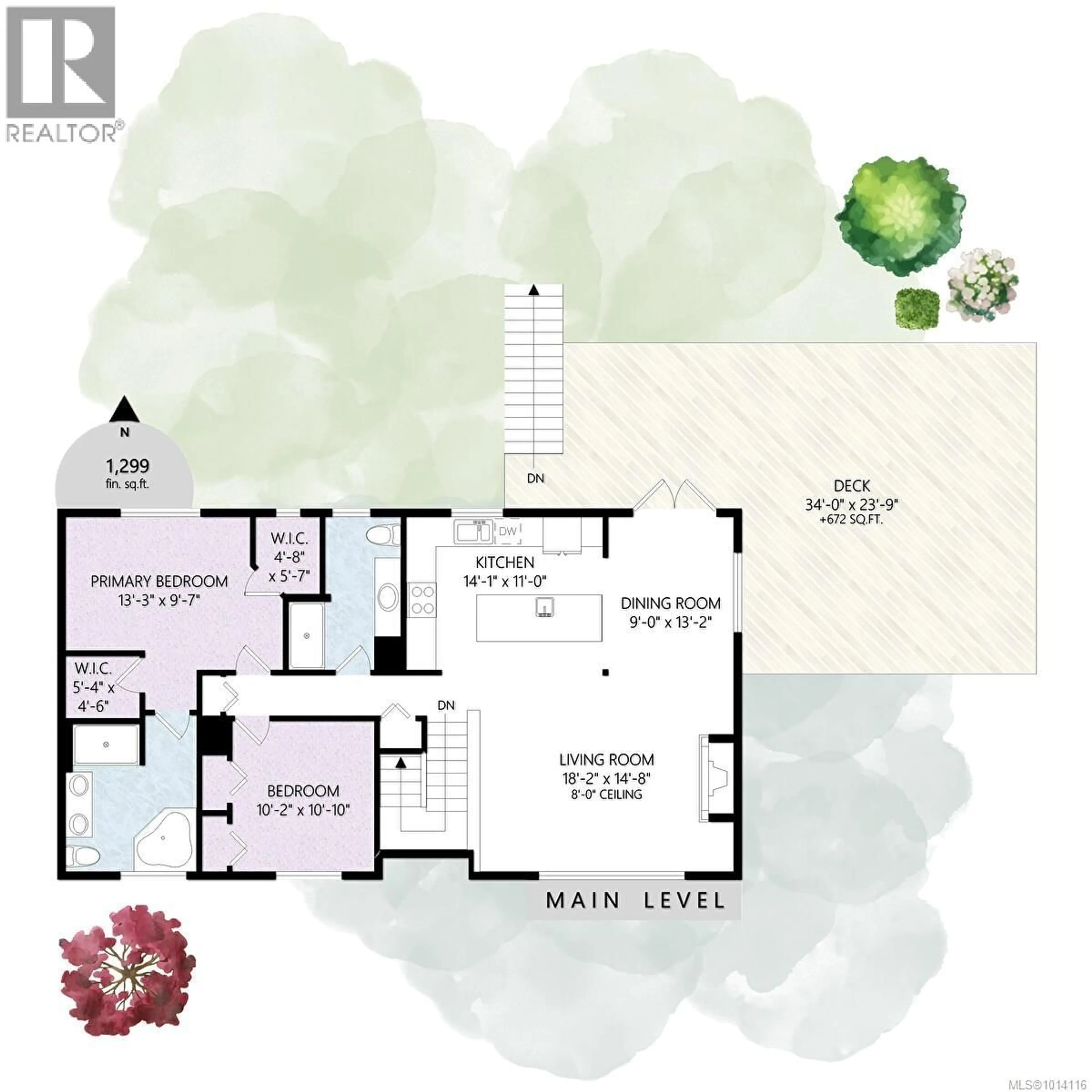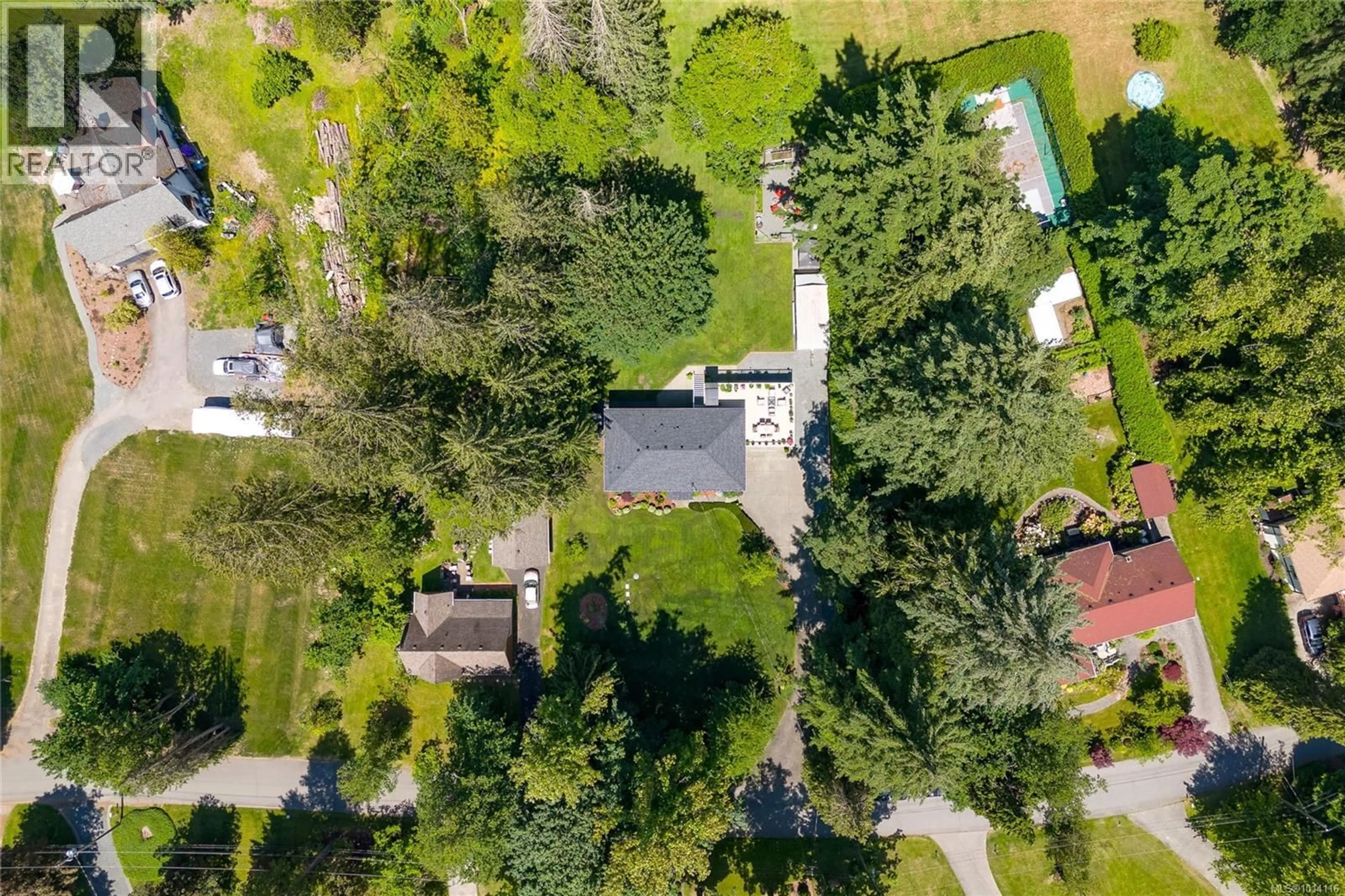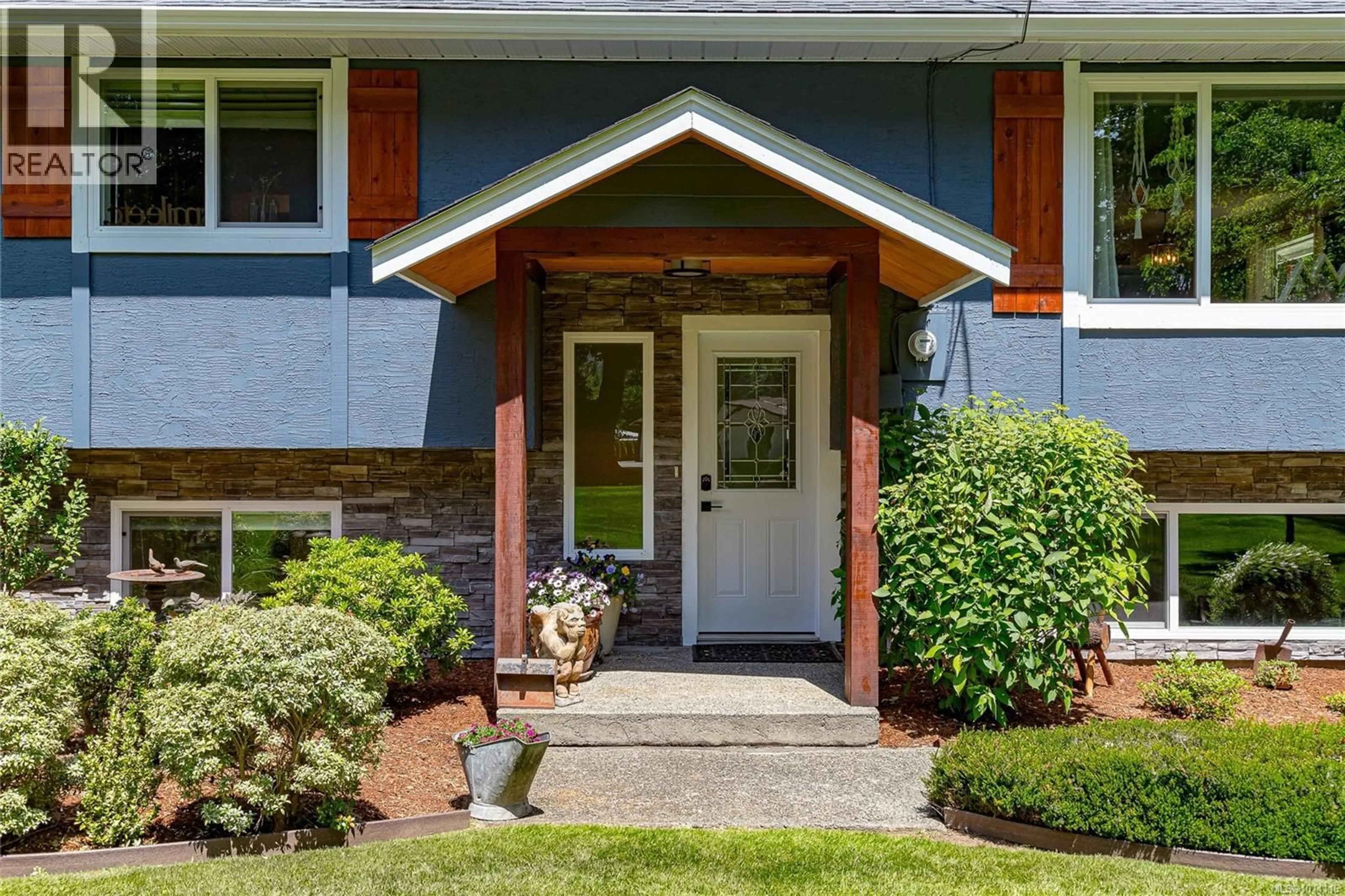4724 FAIRBRIDGE DRIVE, Duncan, British Columbia V9L6N8
Contact us about this property
Highlights
Estimated valueThis is the price Wahi expects this property to sell for.
The calculation is powered by our Instant Home Value Estimate, which uses current market and property price trends to estimate your home’s value with a 90% accuracy rate.Not available
Price/Sqft$483/sqft
Monthly cost
Open Calculator
Description
Beautifully updated home in historic Fairbridge! Sitting on a .57-acre lot, this spacious property blends charm with modern updates. The main level features a bright kitchen open to large dining room with French doors leading to a expansive deck overlooking the backyard. The living room offers a cozy propane fireplace, while the primary bedroom includes luxurious 5-piece ensuite. Second bedroom and 3-piece bath complete this floor. Downstairs boasts a generous family room with French doors to the yard, 3 additional bedrooms, 4-piece bath, mechanical room, and large mudroom/laundry room with backyard access. There is a 2-car garage currently a mancave/workshp. Outside, enjoy a beautifully landscaped yard with 3 sheds, firepit area, RV/boat parking and direct access to a common green space. Additional features include a heat pump, hardwood floors, in-floor heating in all bathrooms, new roof, fresh carpet in upstairs bedrooms, and new rear siding. This is Fairbridge living at its finest! (id:39198)
Property Details
Interior
Features
Main level Floor
Bedroom
10'10 x 10'2Bathroom
Dining room
Kitchen
14'1 x 11Exterior
Parking
Garage spaces -
Garage type -
Total parking spaces 8
Condo Details
Inclusions
Property History
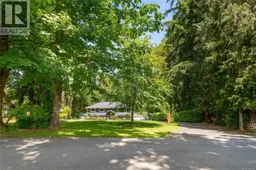 67
67
