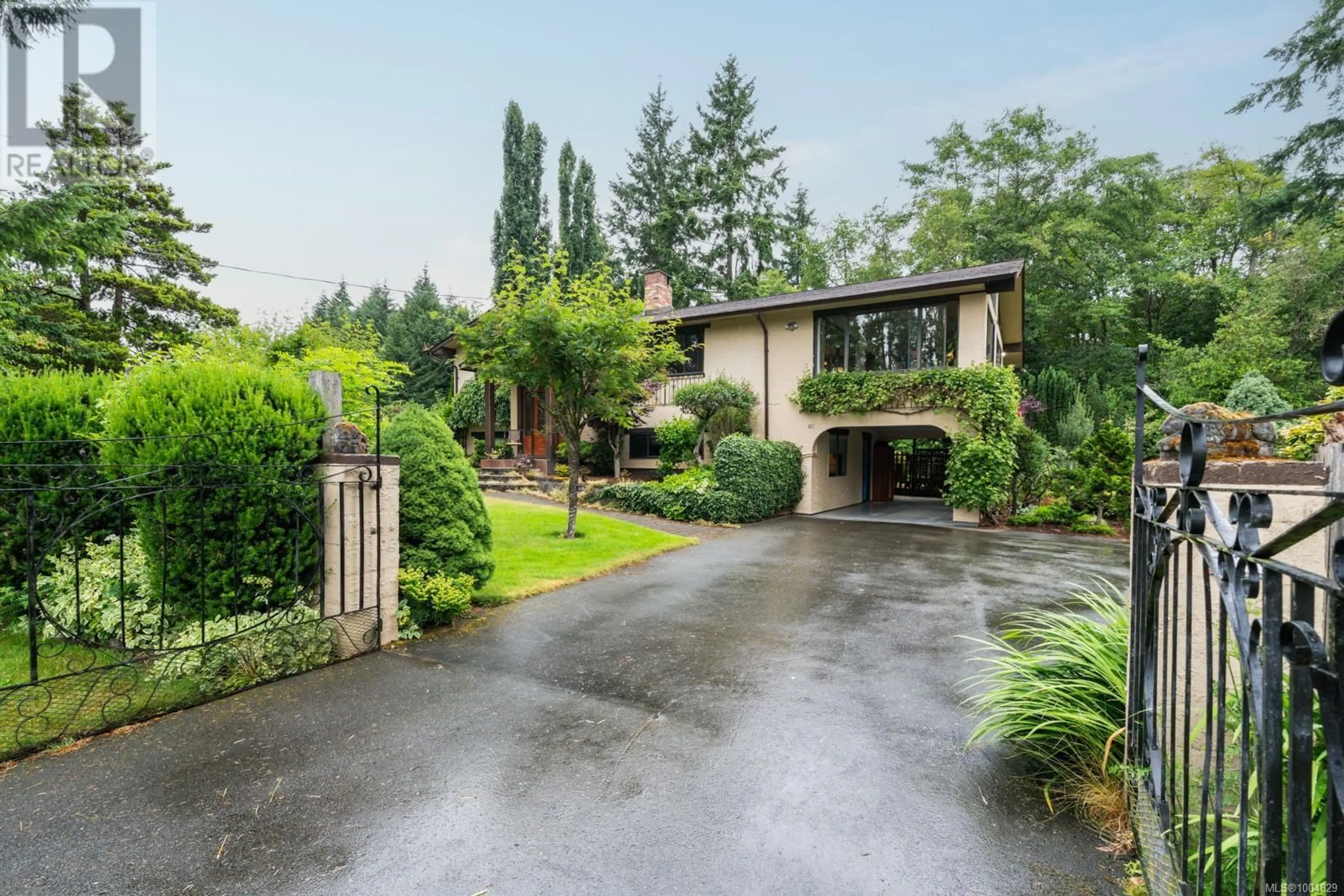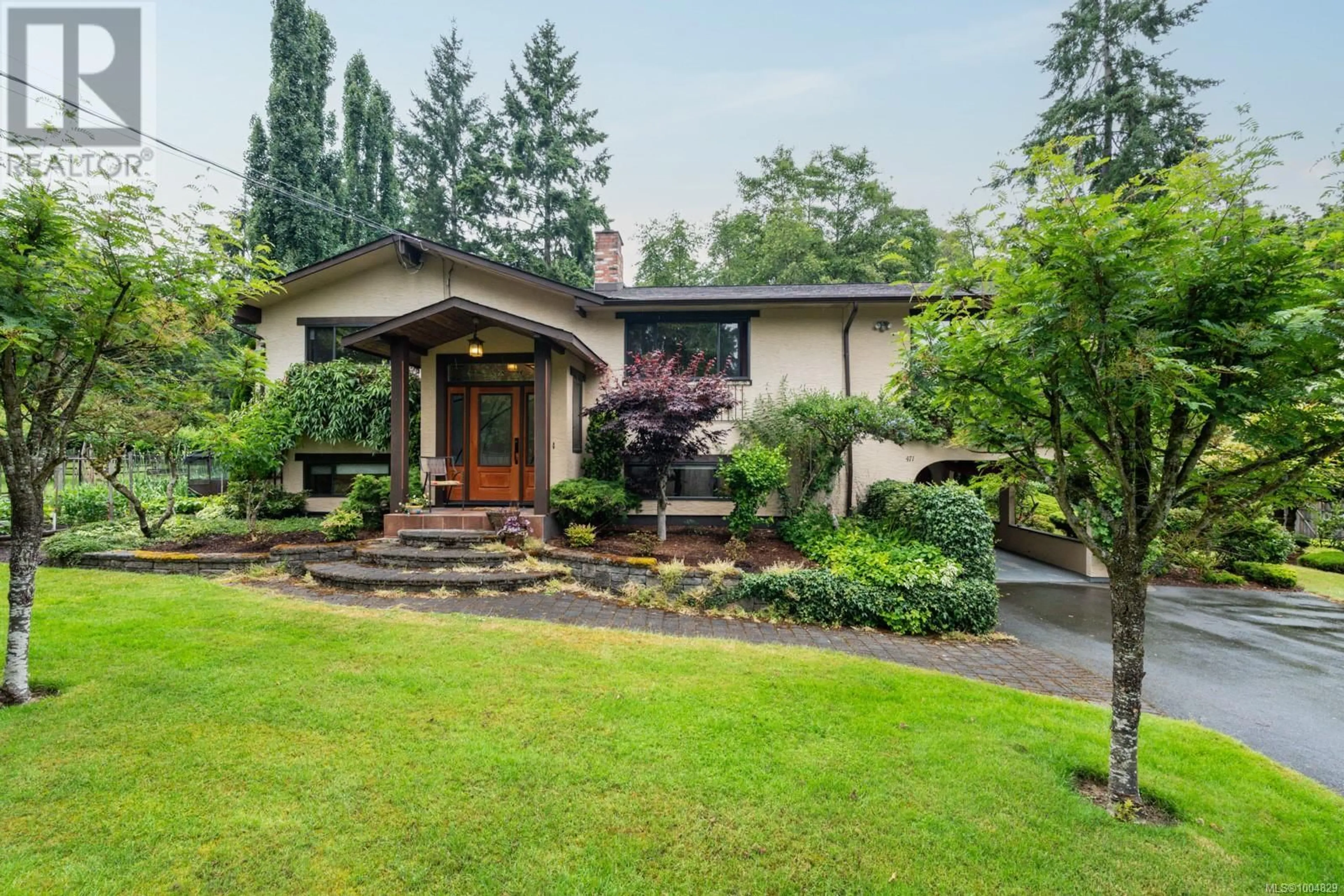471 GOULET ROAD, Mill Bay, British Columbia V0R2P3
Contact us about this property
Highlights
Estimated valueThis is the price Wahi expects this property to sell for.
The calculation is powered by our Instant Home Value Estimate, which uses current market and property price trends to estimate your home’s value with a 90% accuracy rate.Not available
Price/Sqft$465/sqft
Monthly cost
Open Calculator
Description
Welcome home to 471 Goulet – a gardener’s paradise tucked into 1.65 sunny, level acres in Mill Bay’s farmland district. This 5 bed, 2 bath home offers 2,400 sq.ft. of living space with vaulted sunroom overlooking the garden, and a creek running through the landscaped backyard complete with trails, bridges, and fruit trees. Enjoy 8 apple varieties, plum, pear, walnut, espalier peach, raised veggie beds, and a greenhouse – all maintained by a dam-fed irrigation system. Unique easement access leads to the ocean with expansive beach walks all the way to Mill Bay. The property is proudly featured on the local garden tour. Additional features include a 5-year-old heat pump, newer septic system, workshop, tractor shed, and a recently redone driveway. Easy conversion to a downstairs suite. Water is managed via Wace Creek Improvement District ($1,000/yr for both irrigation and drinking water). Peaceful, private, and alive with potential – a rare offering. (id:39198)
Property Details
Interior
Features
Main level Floor
Sunroom
25' x 12'Dining room
12' x 10'Living room
14' x 17'Kitchen
12' x 13'Exterior
Parking
Garage spaces -
Garage type -
Total parking spaces 5
Property History
 61
61




