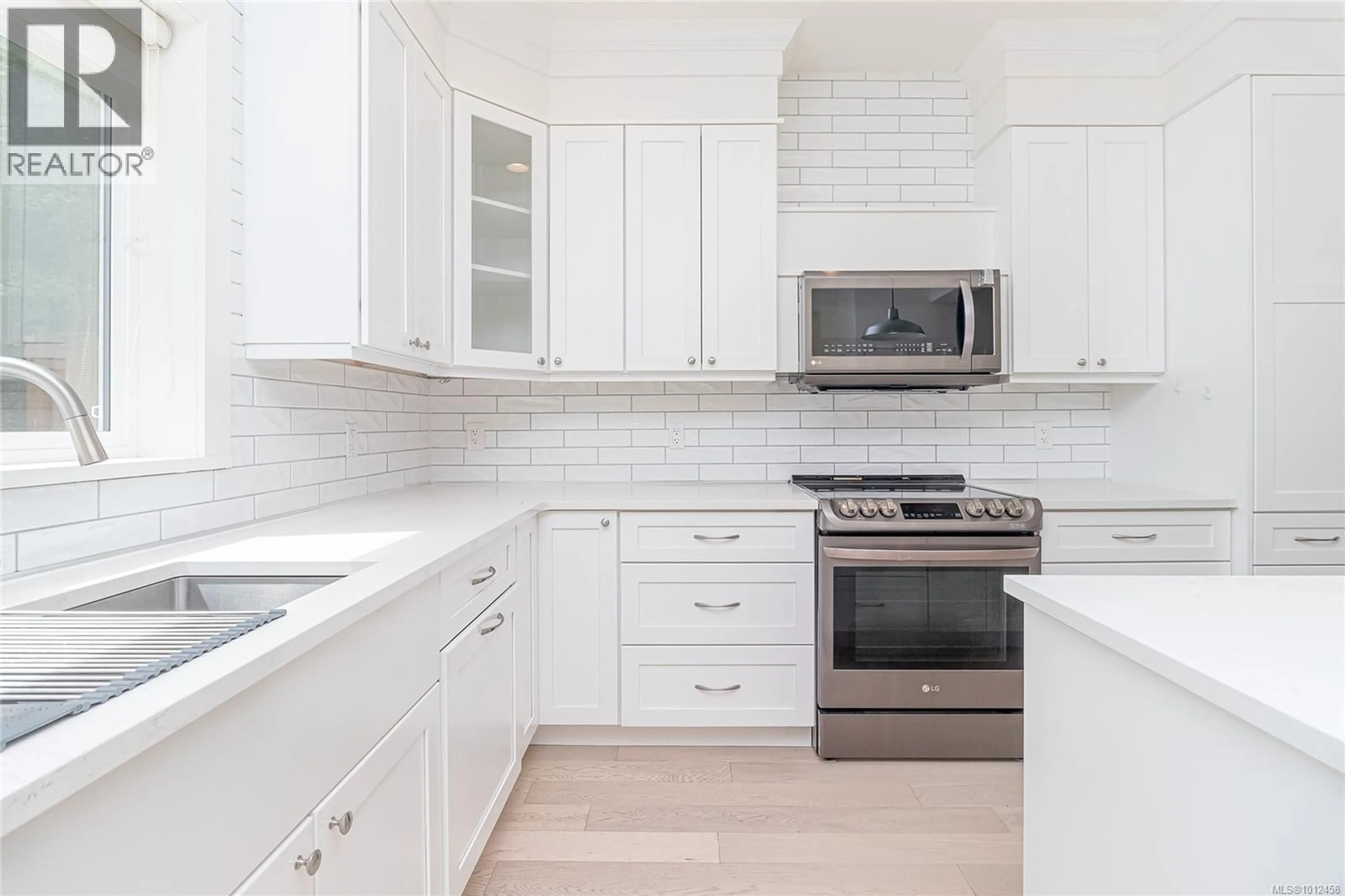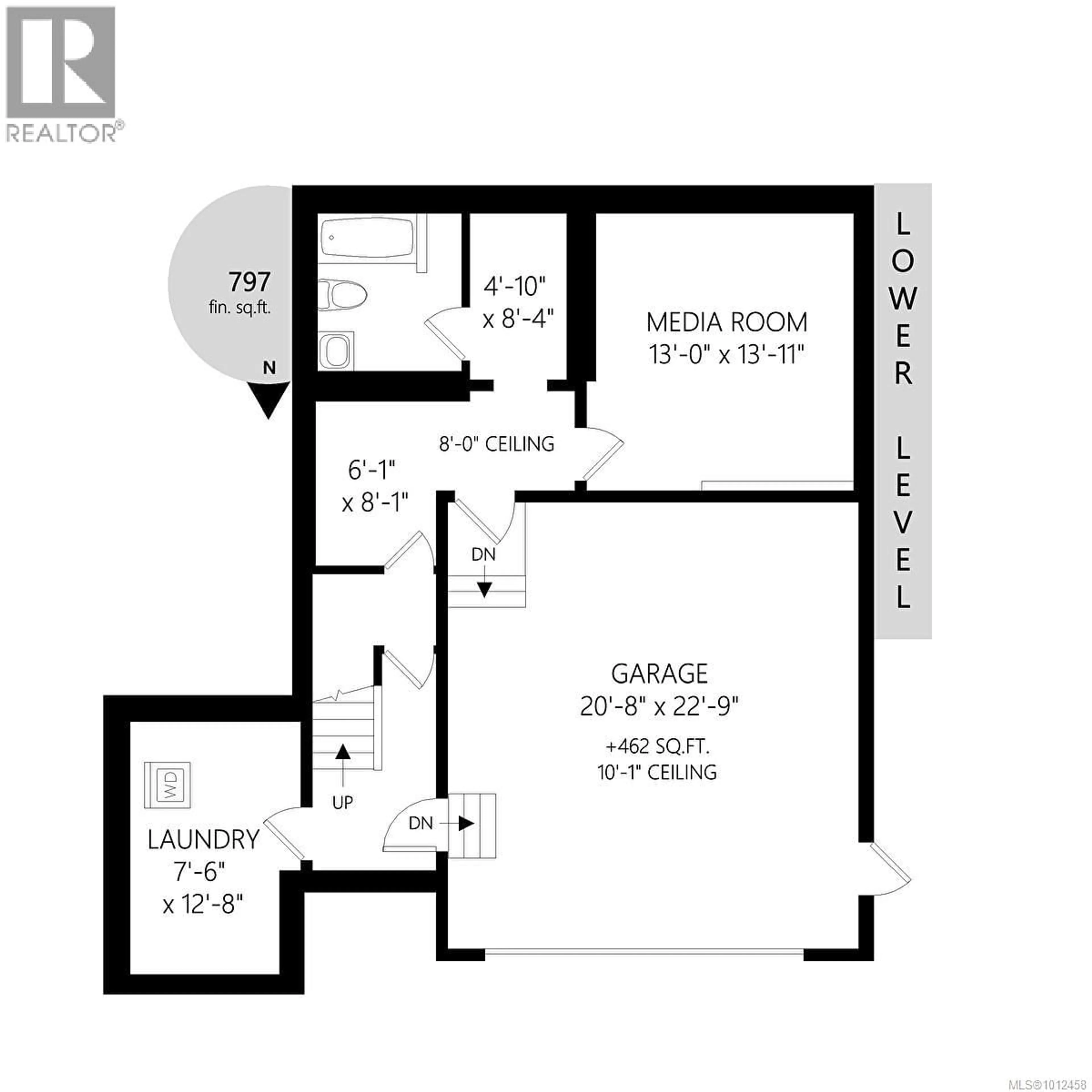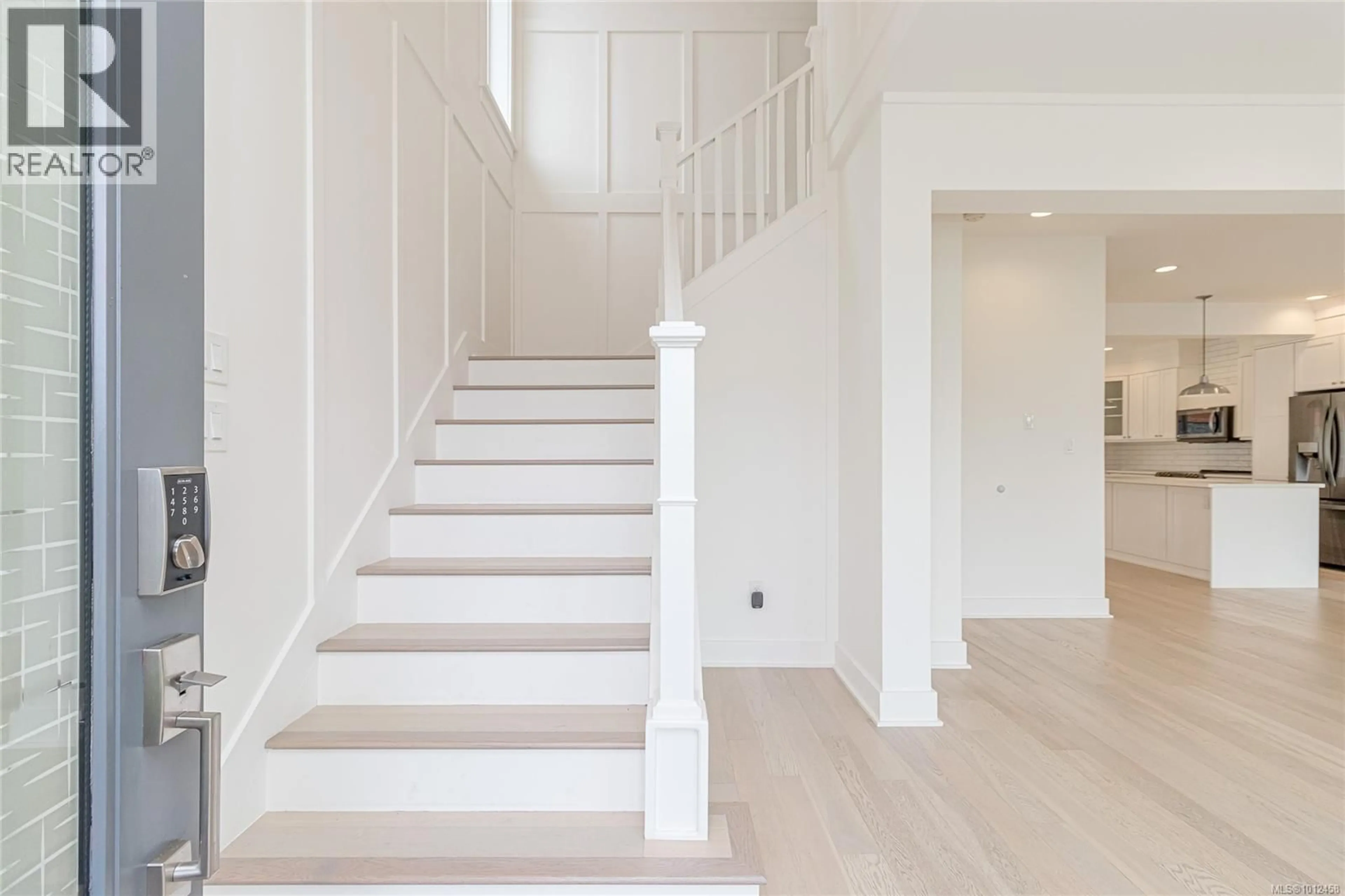4619 MALLARD WAY, Cowichan Bay, British Columbia V0R1N1
Contact us about this property
Highlights
Estimated valueThis is the price Wahi expects this property to sell for.
The calculation is powered by our Instant Home Value Estimate, which uses current market and property price trends to estimate your home’s value with a 90% accuracy rate.Not available
Price/Sqft$333/sqft
Monthly cost
Open Calculator
Description
Discover your serene oasis in this 3,072 sq.ft. home, nestled in a newer Cowichan Bay subdivision, seamlessly blending luxury and functionality. The open-concept main level features elegant flooring and a spacious living room with a cozy gas fireplace, opening to a front deck with mountain and ocean views. The chef’s kitchen, perfect for entertaining, showcases quartz countertops and sleek black stainless steel appliances. The coffered-ceiling dining room flows to a beautifully appointed backyard with a composite deck and patio. A designated office, 2-piece powder room, and pantry/mudroom enhance convenience of the main level of the home. Upstairs, four air conditioned bedrooms await, including a primary suite with beautiful views, a spa-like 5-piece ensuite, and a walk-in closet. The versatile lower level offers a family/media/gym room, a 4-piece bathroom, laundry/utility, storage, and a double garage. Close to shopping and highway access, this home is perfect for modern living. (id:39198)
Property Details
Interior
Features
Lower level Floor
Other
8'1 x 6'1Media
Bathroom
Laundry room
7'6 x 12'8Exterior
Parking
Garage spaces -
Garage type -
Total parking spaces 4
Property History
 46
46





