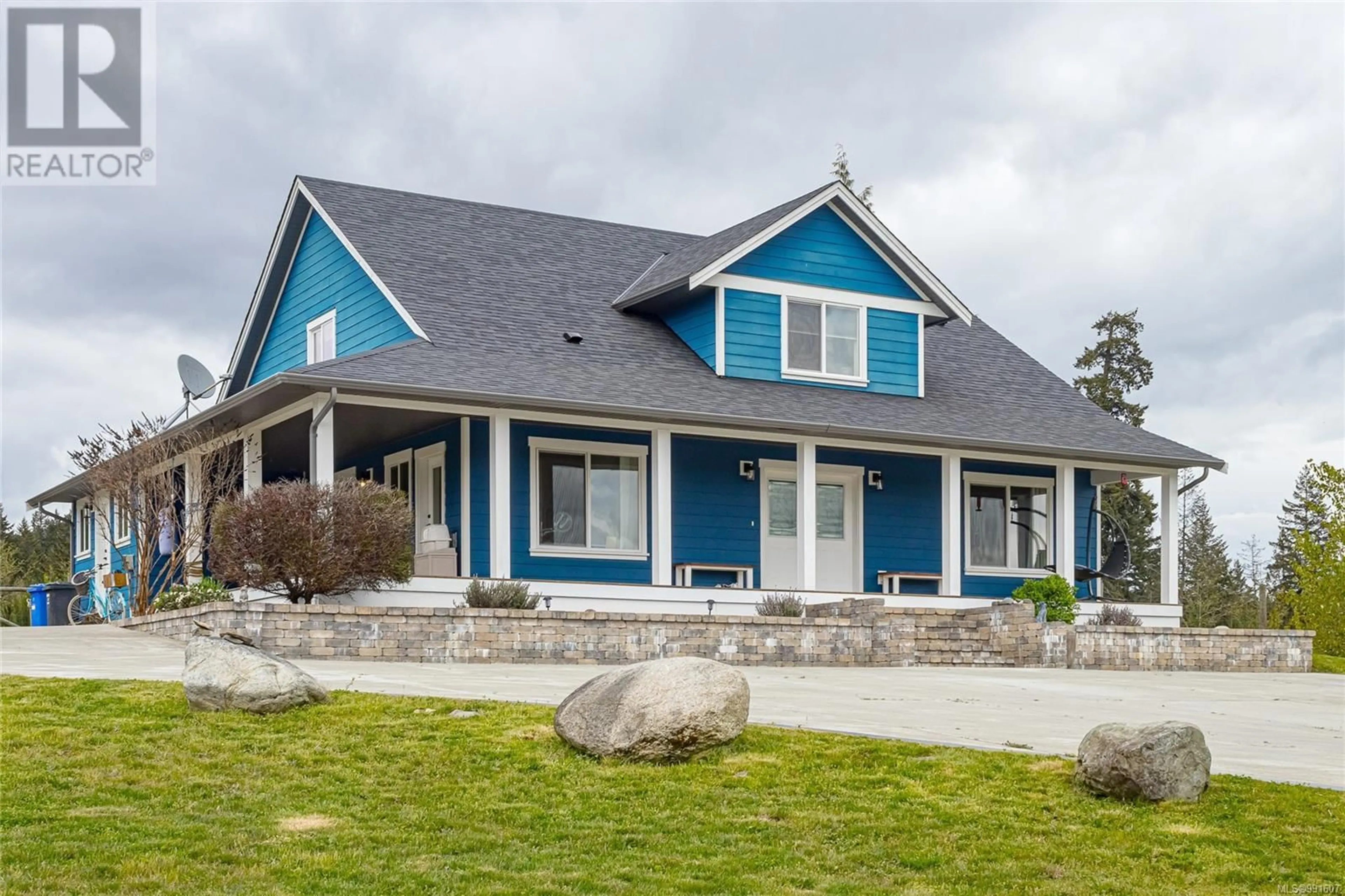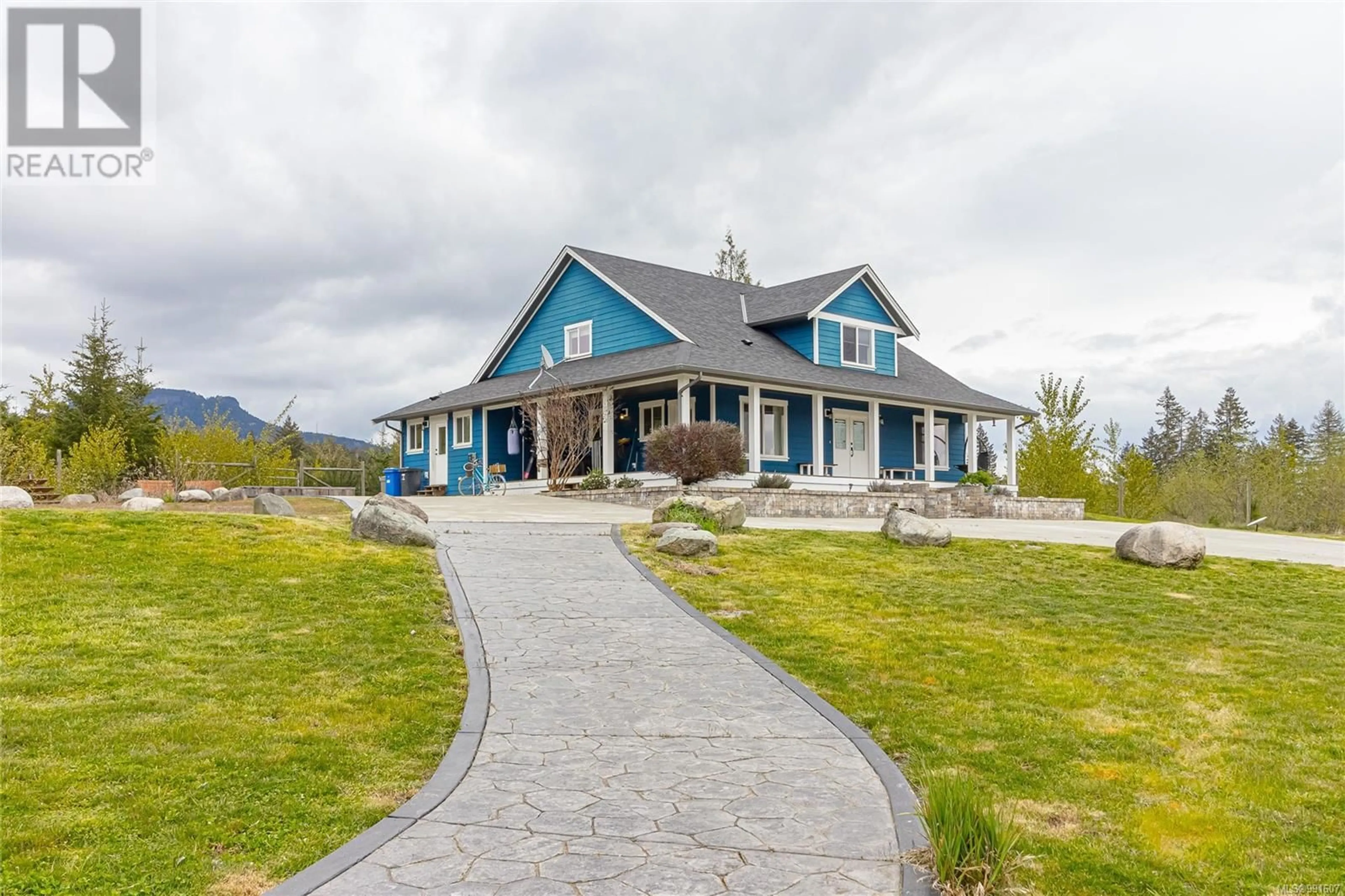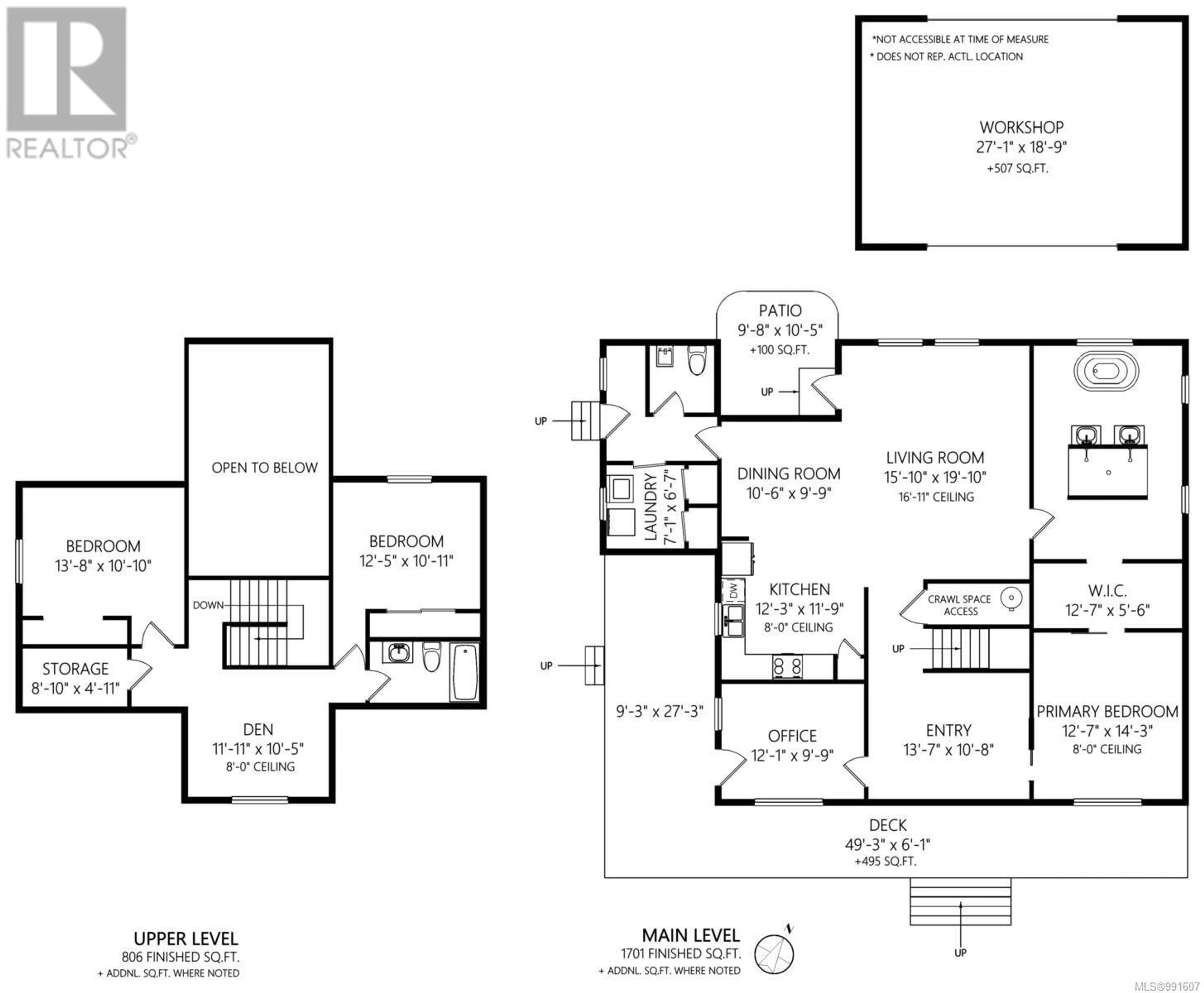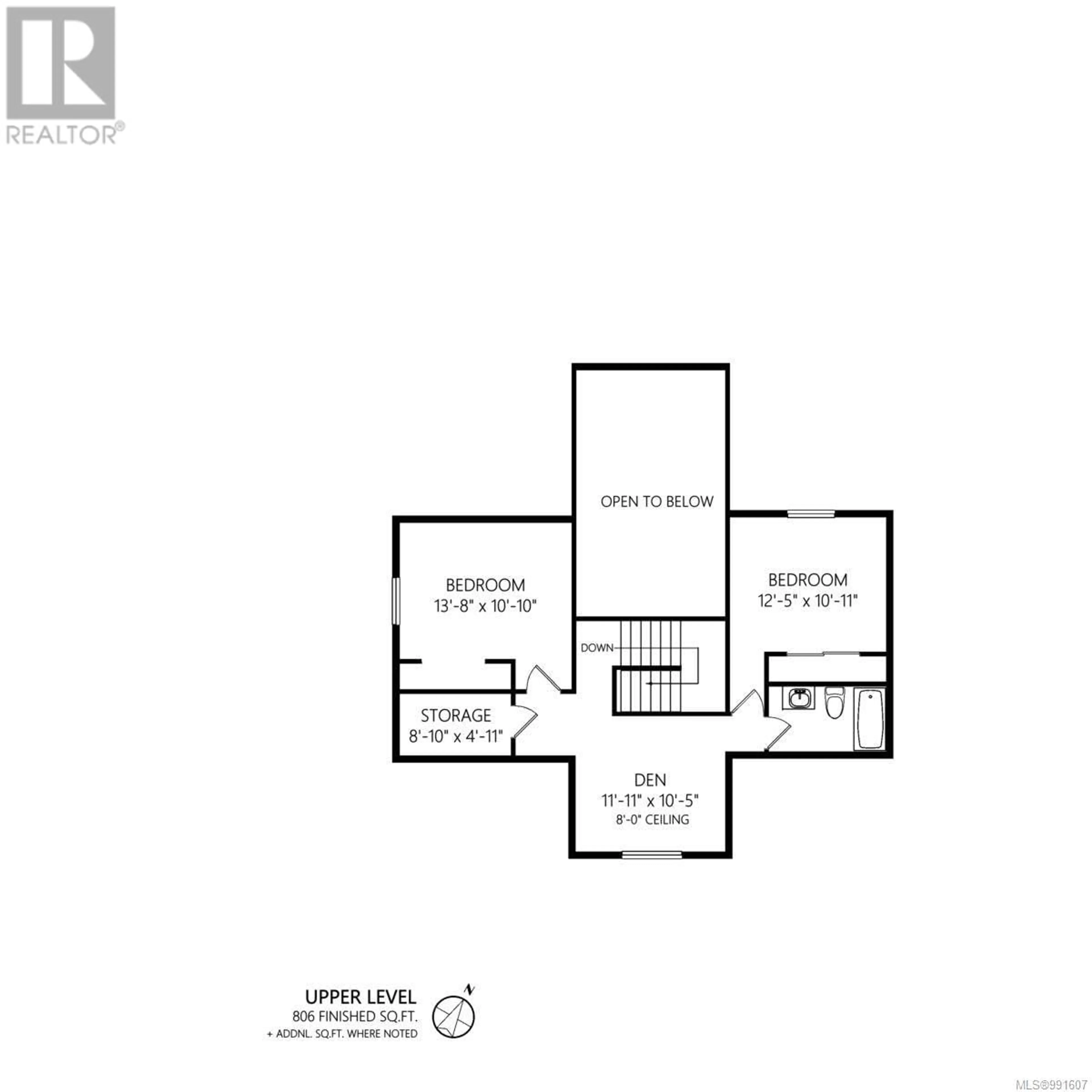4615 WESTWOOD ROAD, Duncan, British Columbia V9L6K1
Contact us about this property
Highlights
Estimated ValueThis is the price Wahi expects this property to sell for.
The calculation is powered by our Instant Home Value Estimate, which uses current market and property price trends to estimate your home’s value with a 90% accuracy rate.Not available
Price/Sqft$431/sqft
Est. Mortgage$5,583/mo
Tax Amount ()$5,224/yr
Days On Market64 days
Description
Custom 2.5-acre West Coast home w/ 2,507 sq. ft., 3 beds, 3 baths, & open-concept design w/ exposed upper level. Huge windows flood the space w/ natural light & frame stunning Mt. Prevost views. Primary suite is a private retreat w/ walk-in closet, dbl walk-in shower, his & hers sinks, & soaking tub perfectly positioned for the mountain view. Expansive wrap-around deck & private patio offer prime outdoor living. A stamped concrete driveway leads to a 507 sq. ft. workshop/garage & 20' x 60' industrial-grade shelter. Fully fenced w/ a solar-powered security gate. Property features a deep spring-fed pond w/ a stamped concrete path, a firepit w/ stone seating, & is surrounded by mature cedar, maple, pine & alder. Self-sufficient w/ a private well, upgraded filtration, auto diesel backup generator powering home for weeks, & new greenhouse for year-round growing. Bordered by protected parkland on 2 sides, ensuring privacy w/ only 1 visible neighbor. Wildlife incl. deer, rabbits, bears, & local elk herd. Unobstructed Mt. Prevost views, incredible sun exposure, stunning sunrises & sunsets, & all-day natural light.property power is backed up by a very high quality Marine genset. Connected via an automated transfer switch. This will automatically start and switch to generator power when the grid goes down and back to the grid when power is restored. A rare private retreat just 5 min to Duncan & 15 to Lake Cowichan. (id:39198)
Property Details
Interior
Features
Second level Floor
Bedroom
10'11 x 12'5Bathroom
Den
10'5 x 11'11Storage
4'11 x 8'10Exterior
Parking
Garage spaces -
Garage type -
Total parking spaces 1
Property History
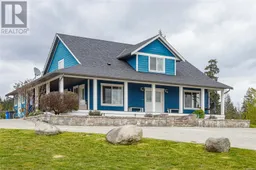 34
34
