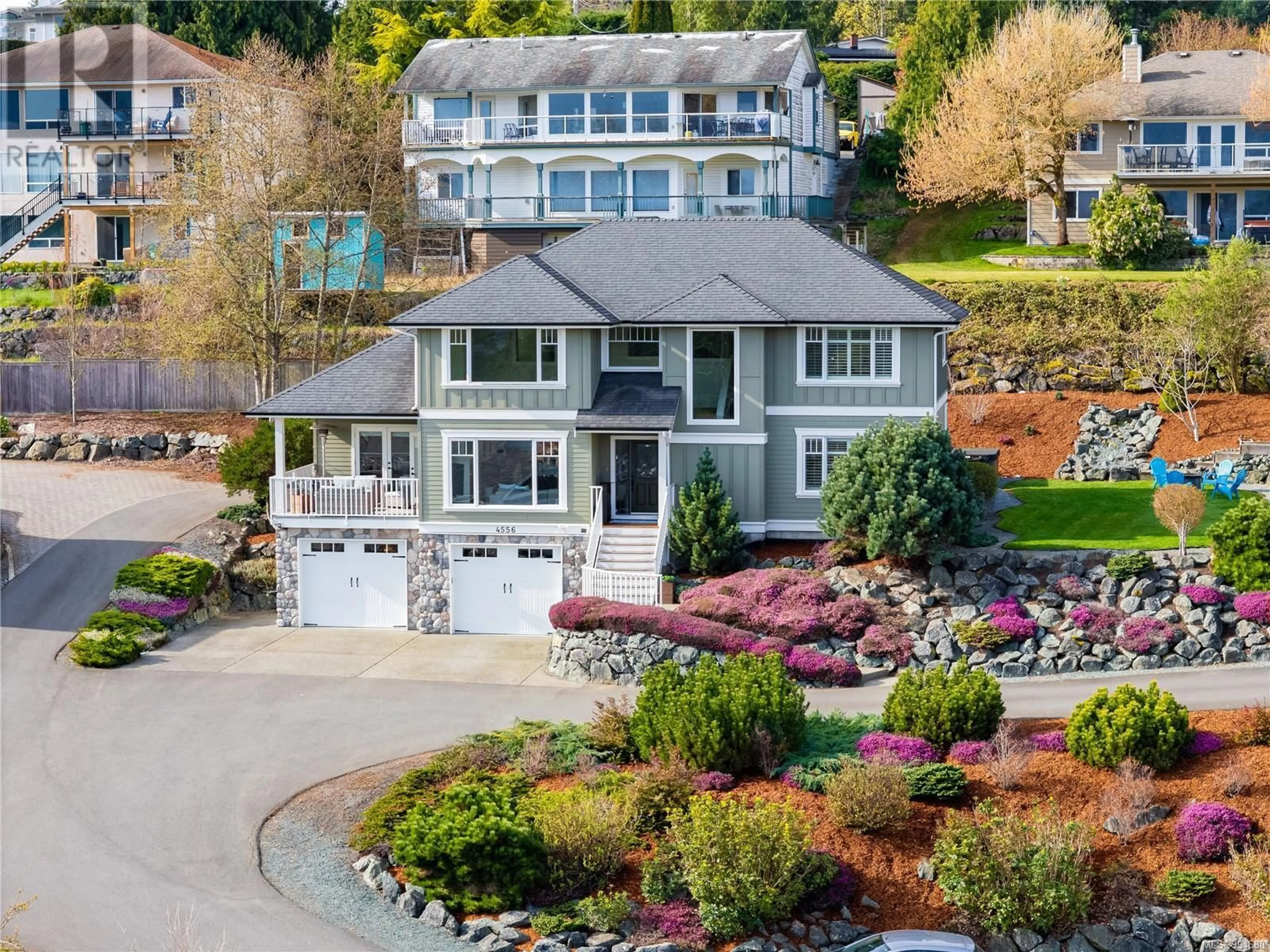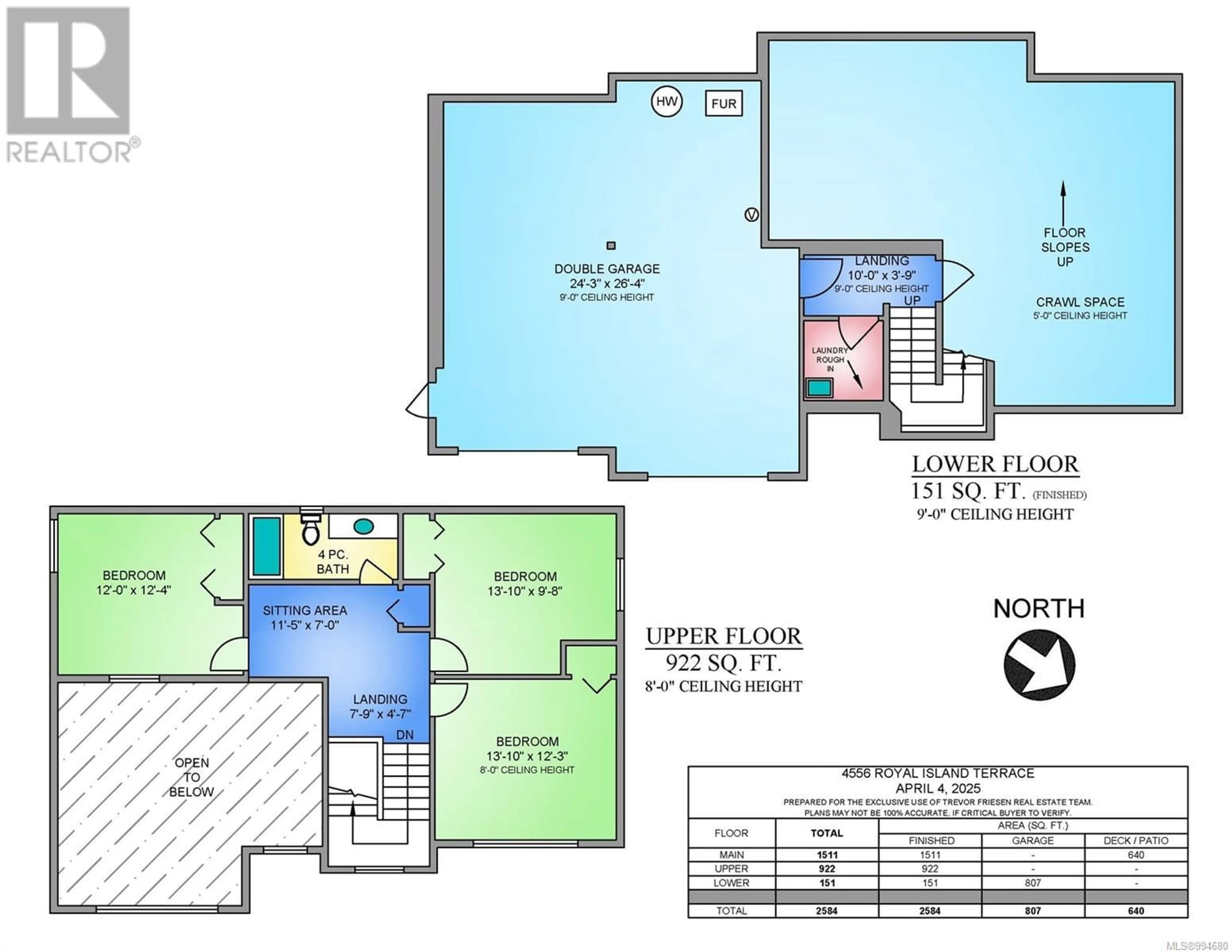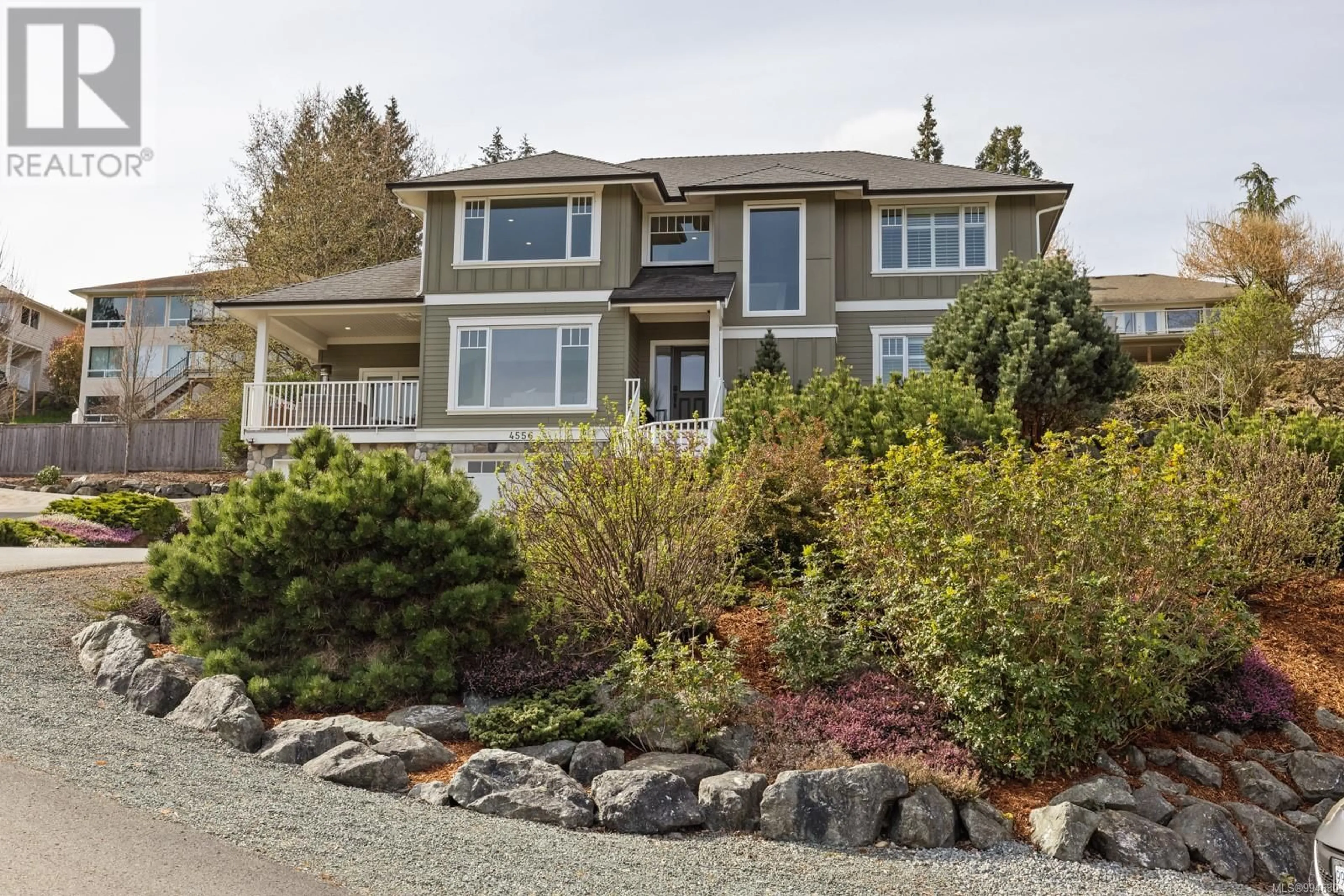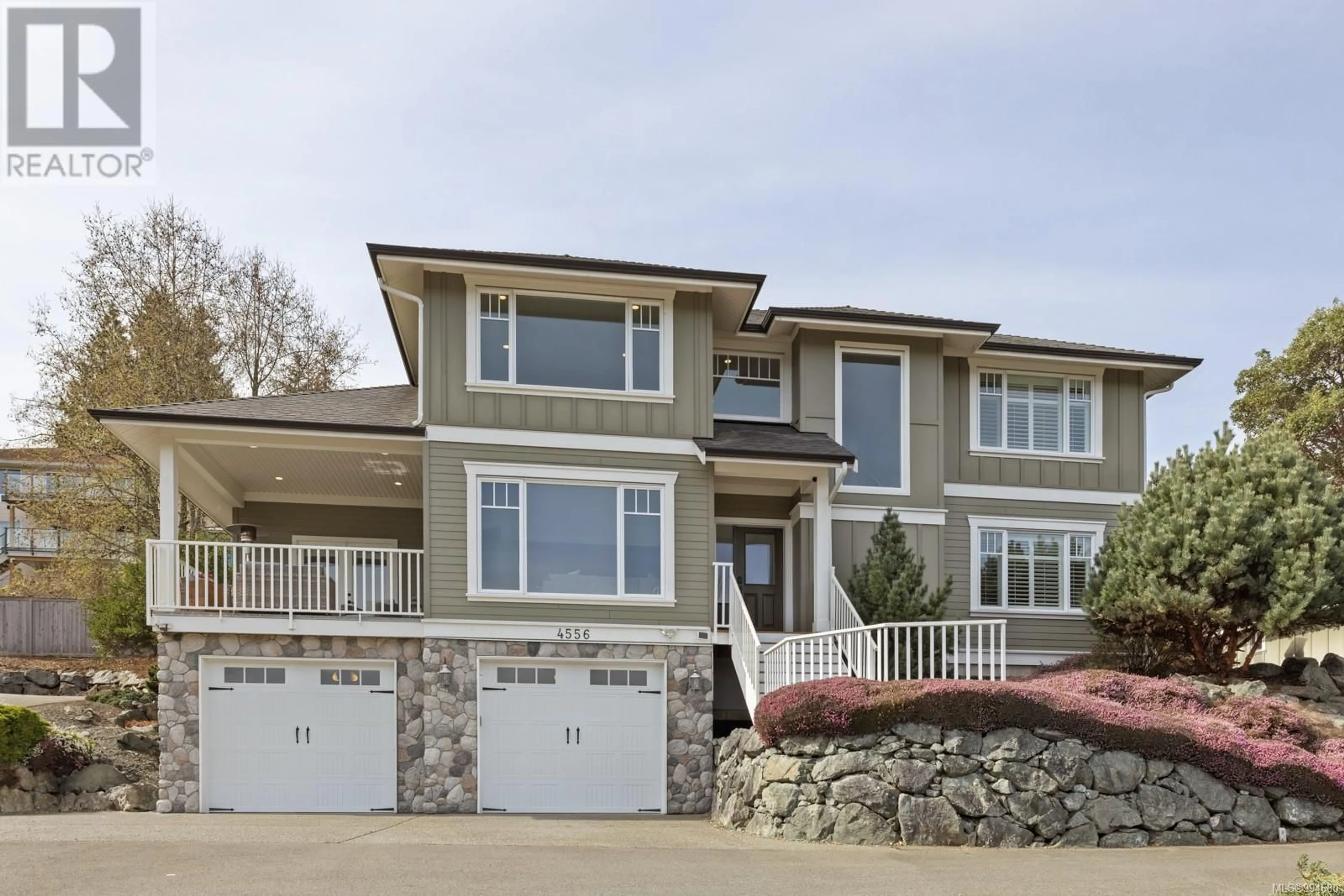4556 ROYAL ISLAND TERRACE, Cowichan Bay, British Columbia V0R1N2
Contact us about this property
Highlights
Estimated ValueThis is the price Wahi expects this property to sell for.
The calculation is powered by our Instant Home Value Estimate, which uses current market and property price trends to estimate your home’s value with a 90% accuracy rate.Not available
Price/Sqft$352/sqft
Est. Mortgage$5,132/mo
Tax Amount ()$7,008/yr
Days On Market9 days
Description
Nestled in the highly sought-after Cherry Point area of Cowichan Bay, this executive custom-built home sits on over 1/3 acre, offering stunning ocean views and tranquility at the end of a quiet cul-de-sac. From the moment you arrive, you'll be embraced by a sense of community and comfort. Featuring impressive 19-foot vaulted ceilings, five spacious bedrooms, and 2,600 square feet of beautifully finished living space, this home is a true sanctuary. The open, light-filled interiors offer an inviting atmosphere, with generous windows that bathe the space in natural light. The gourmet kitchen and adjoining dining area are equipped with a Wolf gas stove, granite countertops, and sleek stainless steel appliances, perfect for both daily living and entertaining. The expansive property strikes the perfect balance between serenity and functionality. Relax in the almost-new 7-person Jacuzzi hot tub, or dine al fresco under a charming large pergola. The outdoor space also features a large shed, a delightful children's playhouse, a flat grassy area for pets, and newly planted cedar hedges surrounding a thoughtfully designed fire pit and entertaining area. With close proximity to both private and public schools, parks, green spaces, and just a short walk to the ocean, this home is situated in a family-friendly neighborhood that truly feels like home. (id:39198)
Property Details
Interior
Features
Second level Floor
Bathroom
Other
12'1 x 13'11Bedroom
12'4 x 12'2Bedroom
12'4 x 13'11Exterior
Parking
Garage spaces -
Garage type -
Total parking spaces 4
Property History
 83
83



