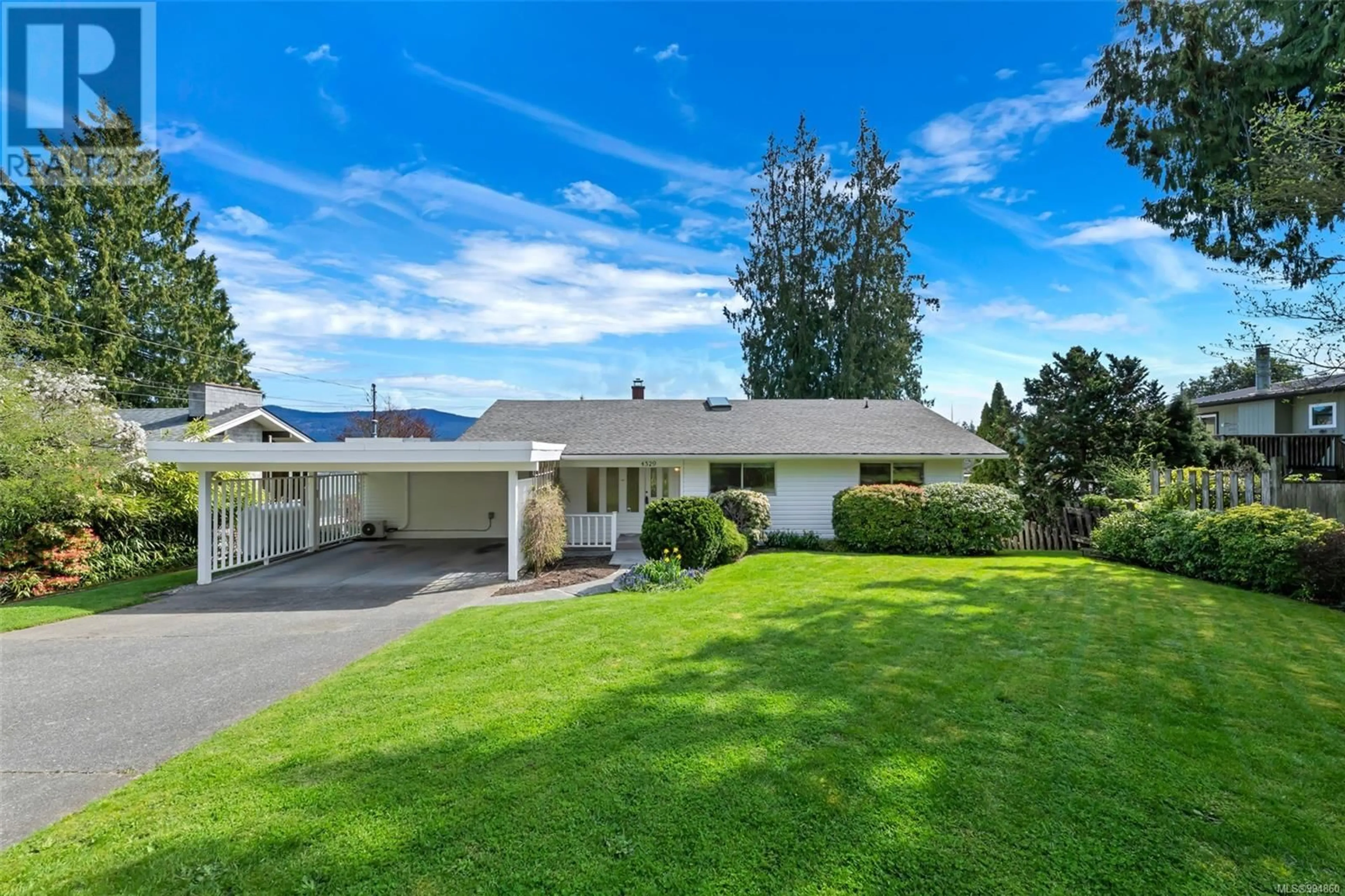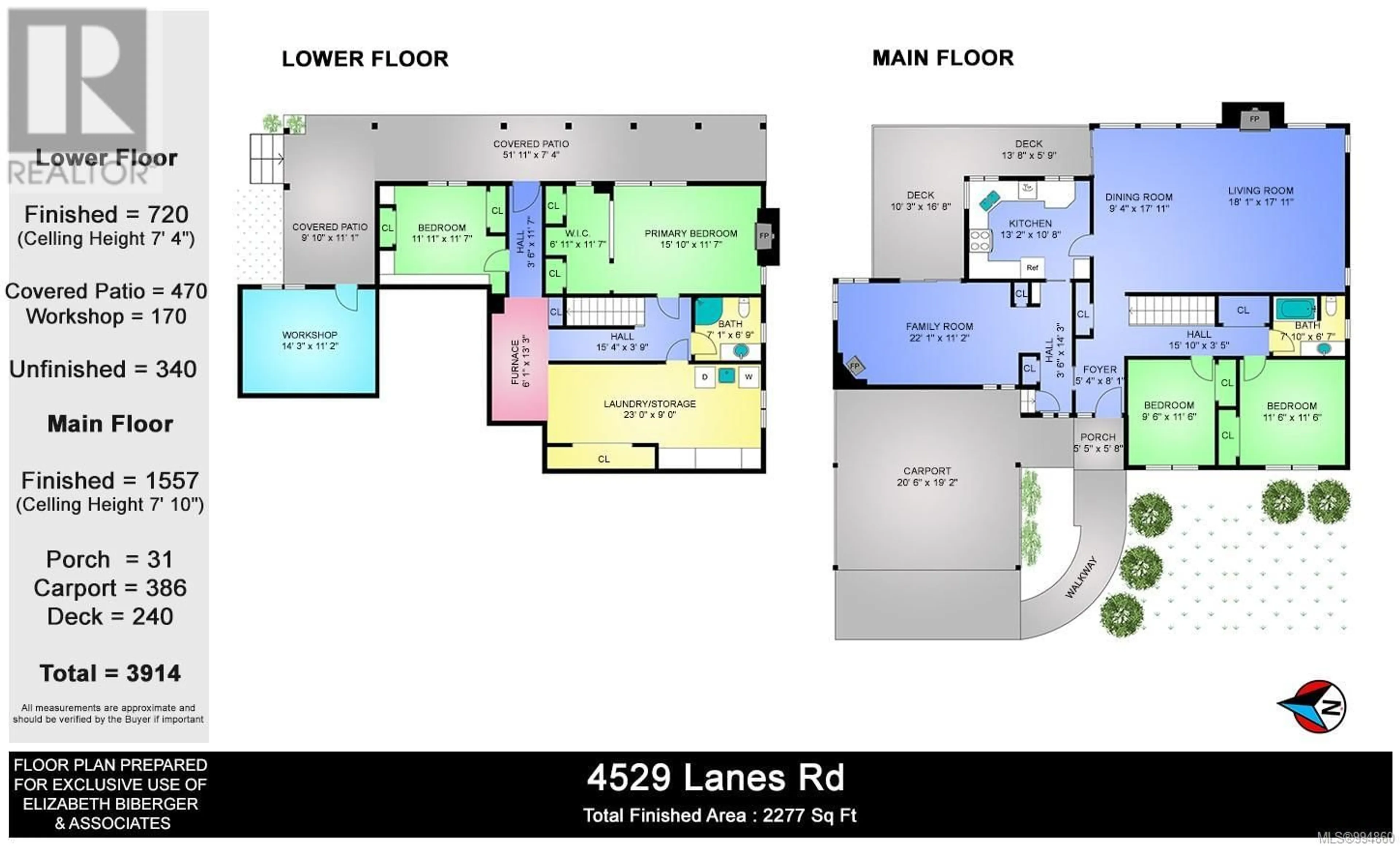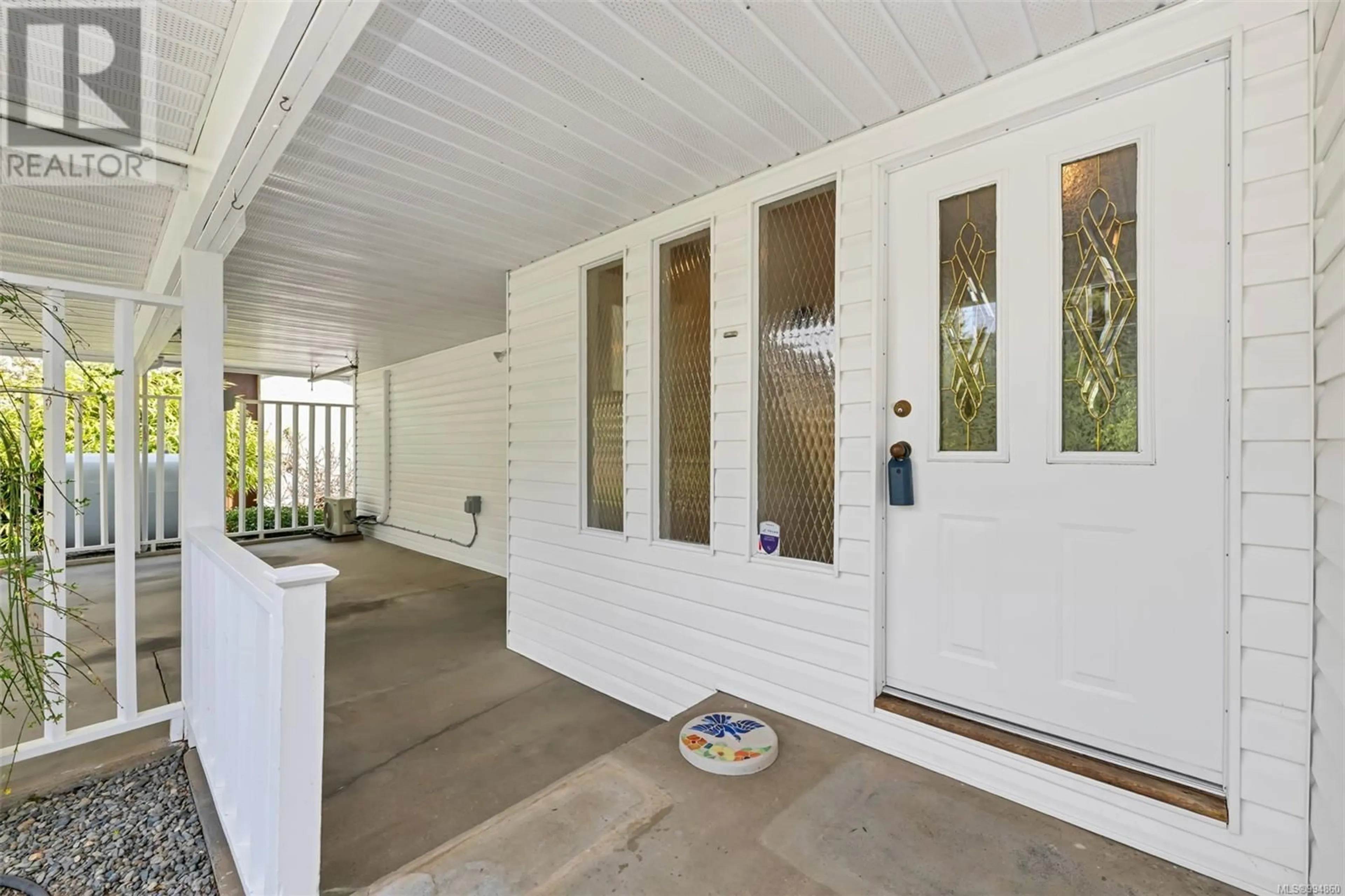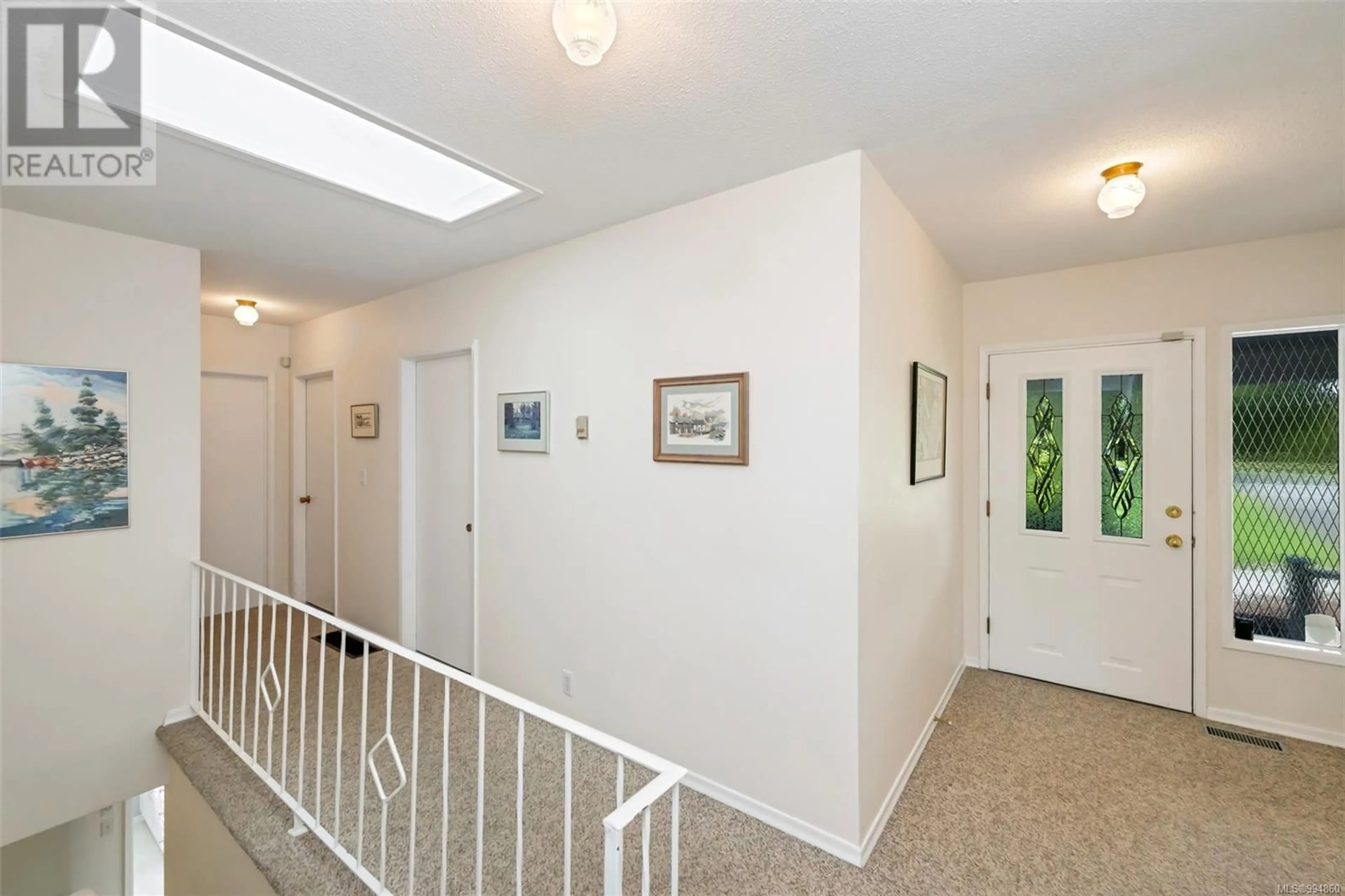4529 LANES ROAD, Cowichan Bay, British Columbia V0R1N2
Contact us about this property
Highlights
Estimated ValueThis is the price Wahi expects this property to sell for.
The calculation is powered by our Instant Home Value Estimate, which uses current market and property price trends to estimate your home’s value with a 90% accuracy rate.Not available
Price/Sqft$343/sqft
Est. Mortgage$3,865/mo
Tax Amount ()$4,309/yr
Days On Market28 days
Description
First time on the market in over 50 years! This immaculate Cowichan Bay, ocean view home is tucked away in a quiet location & offers main level entry with a walk-out lower level. Featuring 4 bedrooms & 2 full bathrooms (one updated), the home includes 2 ductless heat pumps, updated 200 AMP service, & mature landscaping front & back with rock walls, irrigation & fencing. The main floor boasts a very functional kitchen with built-in eating bar, spacious living/dining room with propane fireplace, perfect for large family gatherings, separate family room with patio door to view deck & 2 bedrooms. The lower level offers the primary bedroom, 4th bedroom/office, & large storage/laundry room with room for hobbies. Additional features include exterior entrance to storage/workshop space & connected to sewer & water. This home has been loved & maintained & is now looking for the next family to do the same. Located in the Bench Elementary school district & close to marina, shopping & amenities. (id:39198)
Property Details
Interior
Features
Lower level Floor
Laundry room
23 x 9Bathroom
6'9 x 7'1Bedroom
11'7 x 11'11Primary Bedroom
11'7 x 15'10Exterior
Parking
Garage spaces -
Garage type -
Total parking spaces 4
Property History
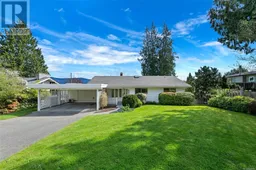 41
41
