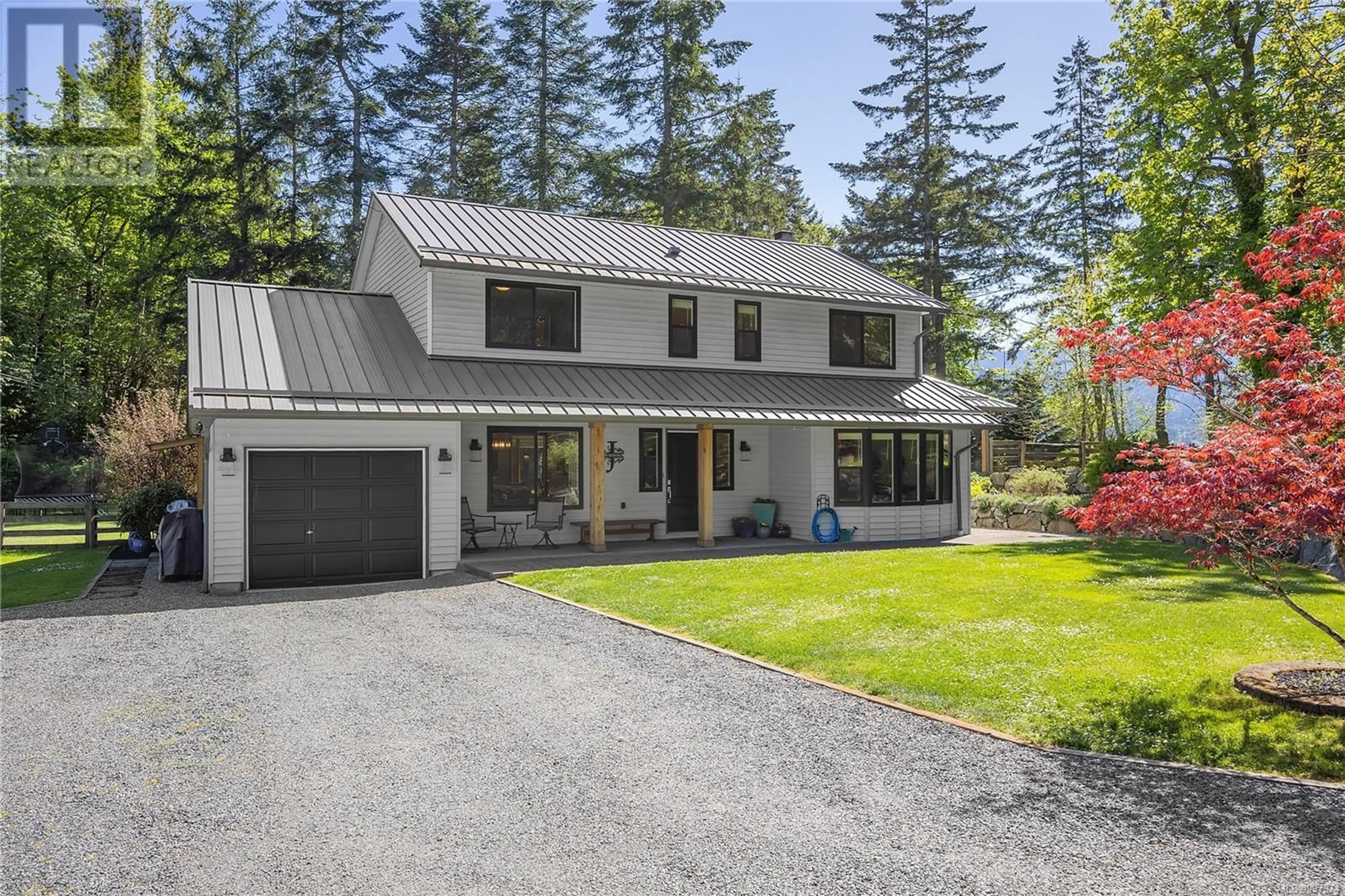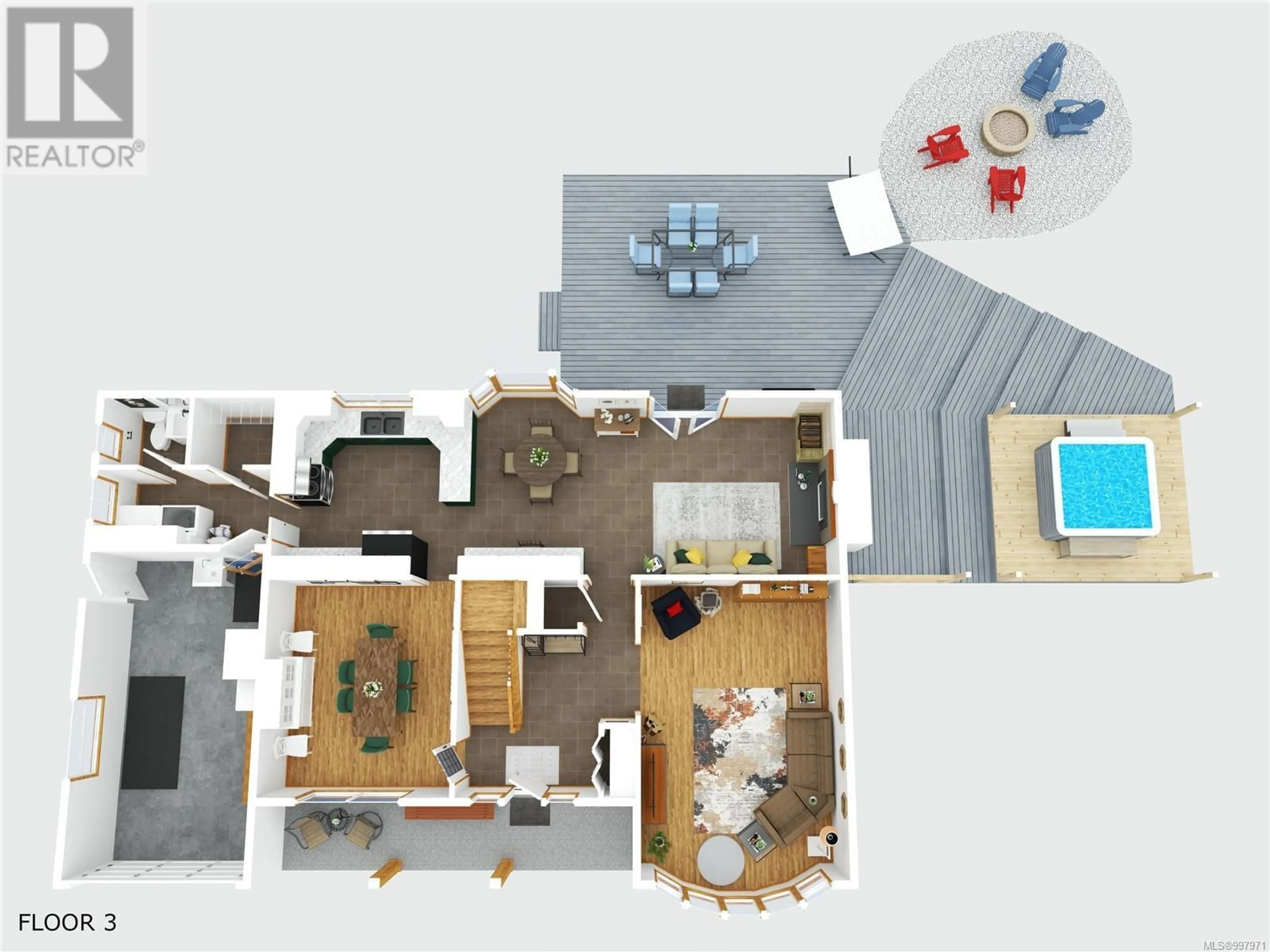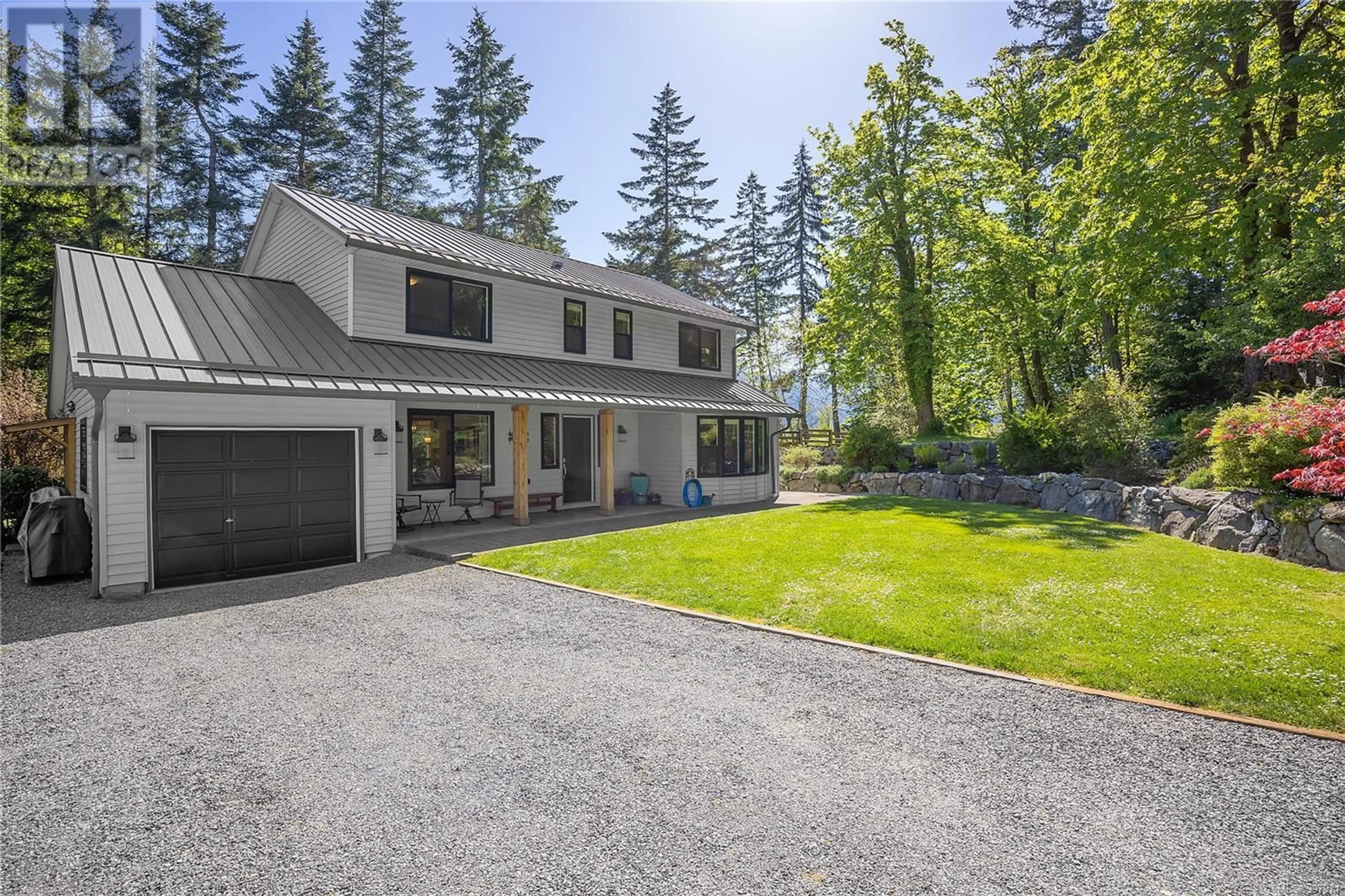4299 ENTRANCE AVENUE, Ladysmith, British Columbia V9G1M8
Contact us about this property
Highlights
Estimated valueThis is the price Wahi expects this property to sell for.
The calculation is powered by our Instant Home Value Estimate, which uses current market and property price trends to estimate your home’s value with a 90% accuracy rate.Not available
Price/Sqft$294/sqft
Monthly cost
Open Calculator
Description
''Spectacular'' is an understatement for this incredible acreage property! The main home offers more than abundant living space, hosting 4 bedrooms, 3 bathrooms, a massive living room, and cozy family room off the country style kitchen with a full formal dining room, which is highlighted by the incredible outdoor living space which includes a monstrous deck/patio complete with a gazebo covered hot tub area and fire pit. The upper floor gives way to a massive primary bedroom and blissful ensuite and a serene view from the deep soaker tub. Additionally, there is a sprawling workshop/garage area with office or living space above as well as an adorable 1 bed/1 bath Cabin/Bunkie! Notable mentions are the homes metal roof, in floor heating, cozy wood stove, walk in pantry, but most of all the 1.22 acres of flat, usable and manicured lot with an ocean peek and mere steps away from Elliott beach. Measurements are approx and should be verified if fundamental. (id:39198)
Property Details
Interior
Features
Auxiliary Building Floor
Other
3'11 x 5'11Bedroom
9'9 x 11'1Bathroom
7'10 x 5'11Kitchen
13'0 x 11'3Exterior
Parking
Garage spaces -
Garage type -
Total parking spaces 5
Property History
 90
90





