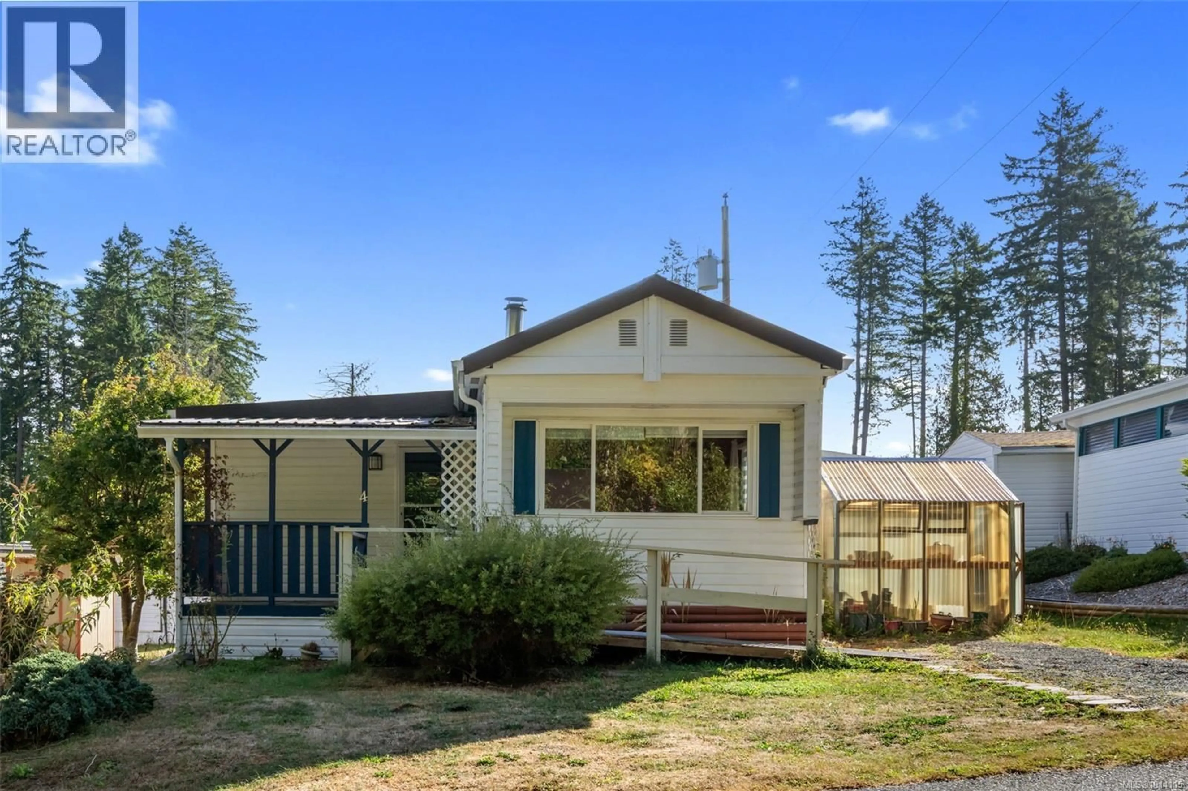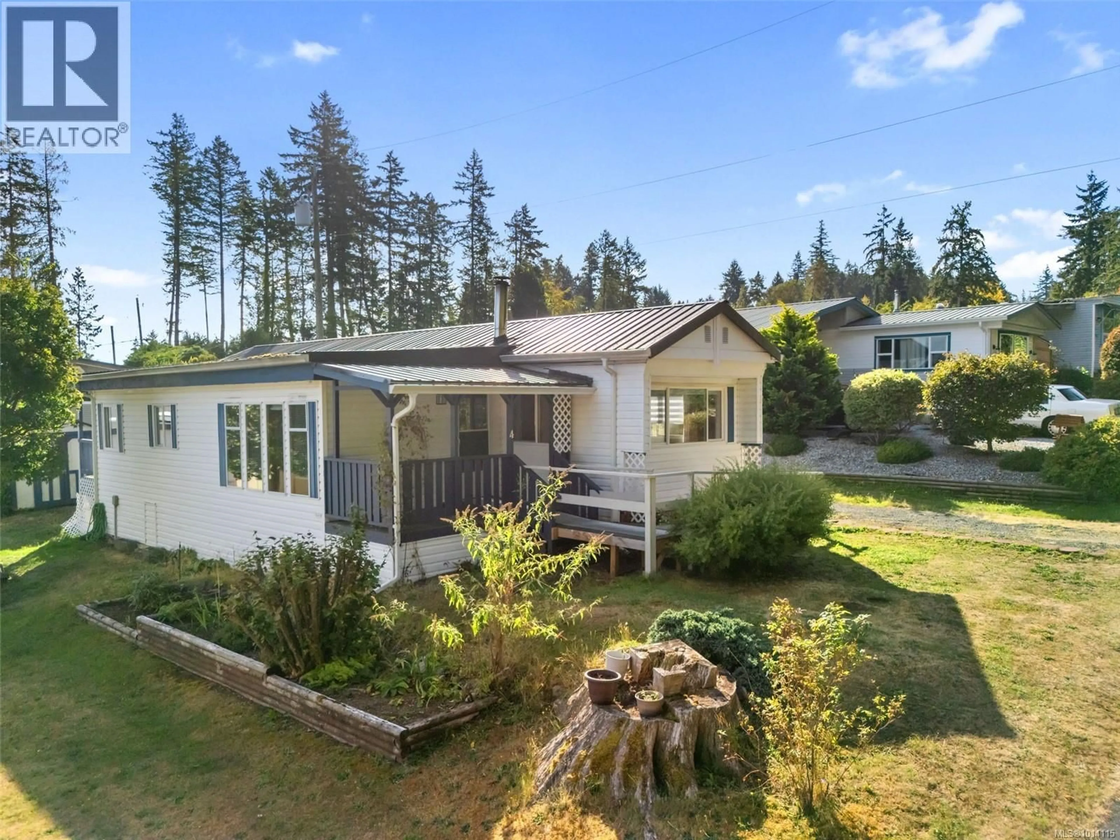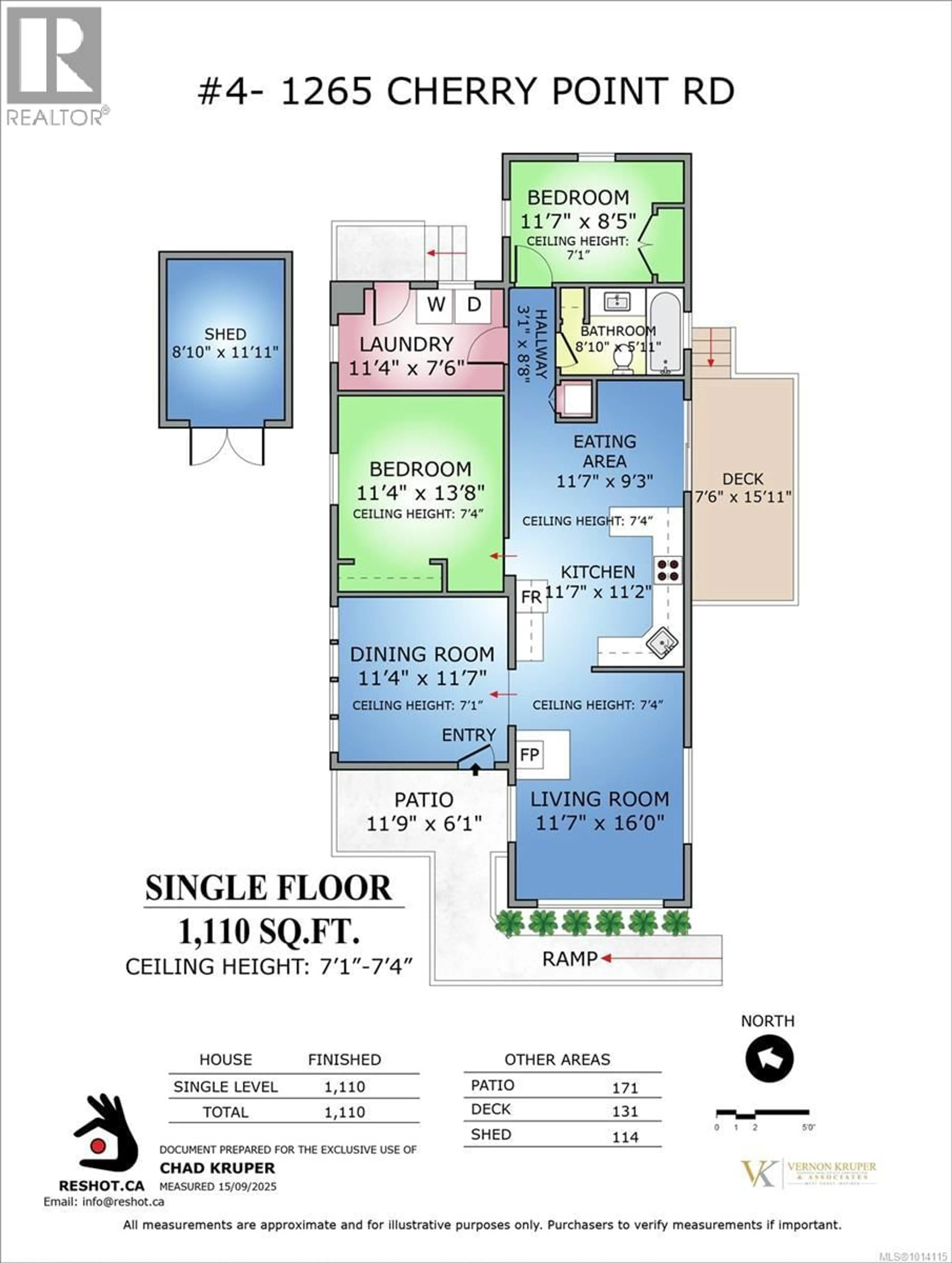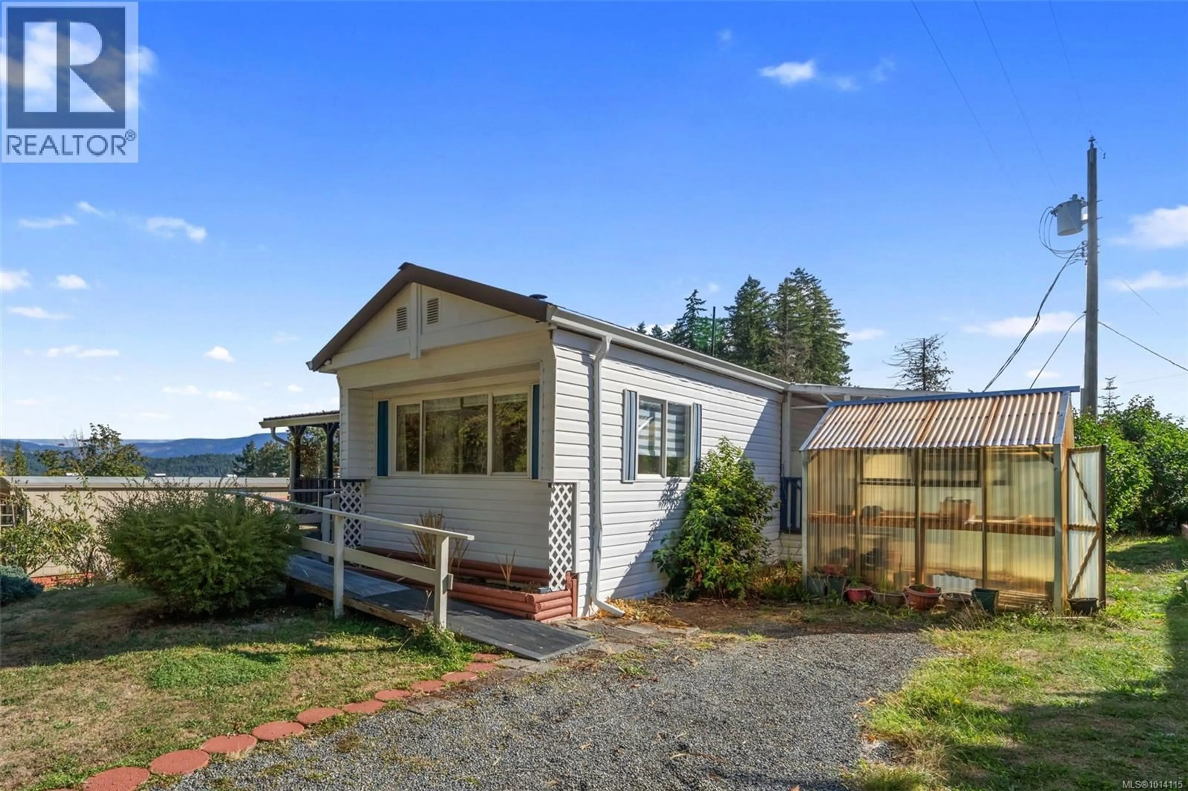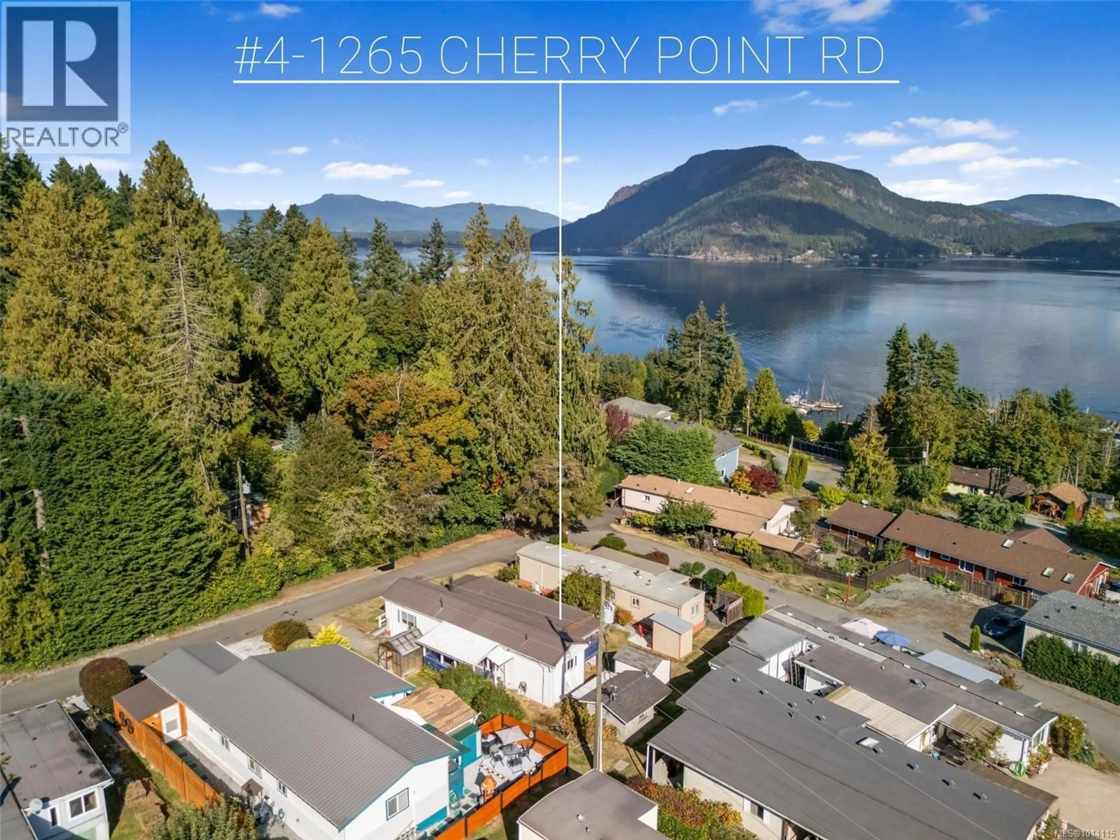4 - 1265 CHERRY POINT ROAD, Cowichan Bay, British Columbia V0R1N2
Contact us about this property
Highlights
Estimated valueThis is the price Wahi expects this property to sell for.
The calculation is powered by our Instant Home Value Estimate, which uses current market and property price trends to estimate your home’s value with a 90% accuracy rate.Not available
Price/Sqft$218/sqft
Monthly cost
Open Calculator
Description
Welcome to Lambourn Park, a sought-after 55+ community in BEAUTIFUL Cowichan Bay. This 2-bedroom, 1-bath home offers sweeping ocean views across Cowichan Bay, enjoyed from a delightful peaceful garden setting. The home features a metal roof, upgraded vinyl windows, a cozy woodstove + forced-air heating, 3 covered patios, and a sliding patio door that seamlessly connects indoor and outdoor living. A wheelchair ramp adds convenience, while the greenhouse and shed provide extra storage and space for hobbies. Inside, you’ll find a bright living room, well-laid-out kitchen, laundry room, and multiple gathering areas designed for comfort. Step outside and enjoy the peaceful surroundings, or take a short stroll to the beach, marina, or nearby parks. The park itself offers boat and RV storage, and its quiet setting makes it one of the Valley’s most desirable communities. With a strong sense of community, this is more than a home—it’s a lifestyle of connection, simplicity, and coastal beauty. (id:39198)
Property Details
Interior
Features
Main level Floor
Patio
6'1 x 11'9Bedroom
8'5 x 11'7Bathroom
Laundry room
7'6 x 11'4Exterior
Parking
Garage spaces -
Garage type -
Total parking spaces 2
Property History
 47
47
