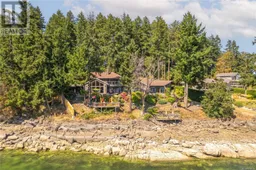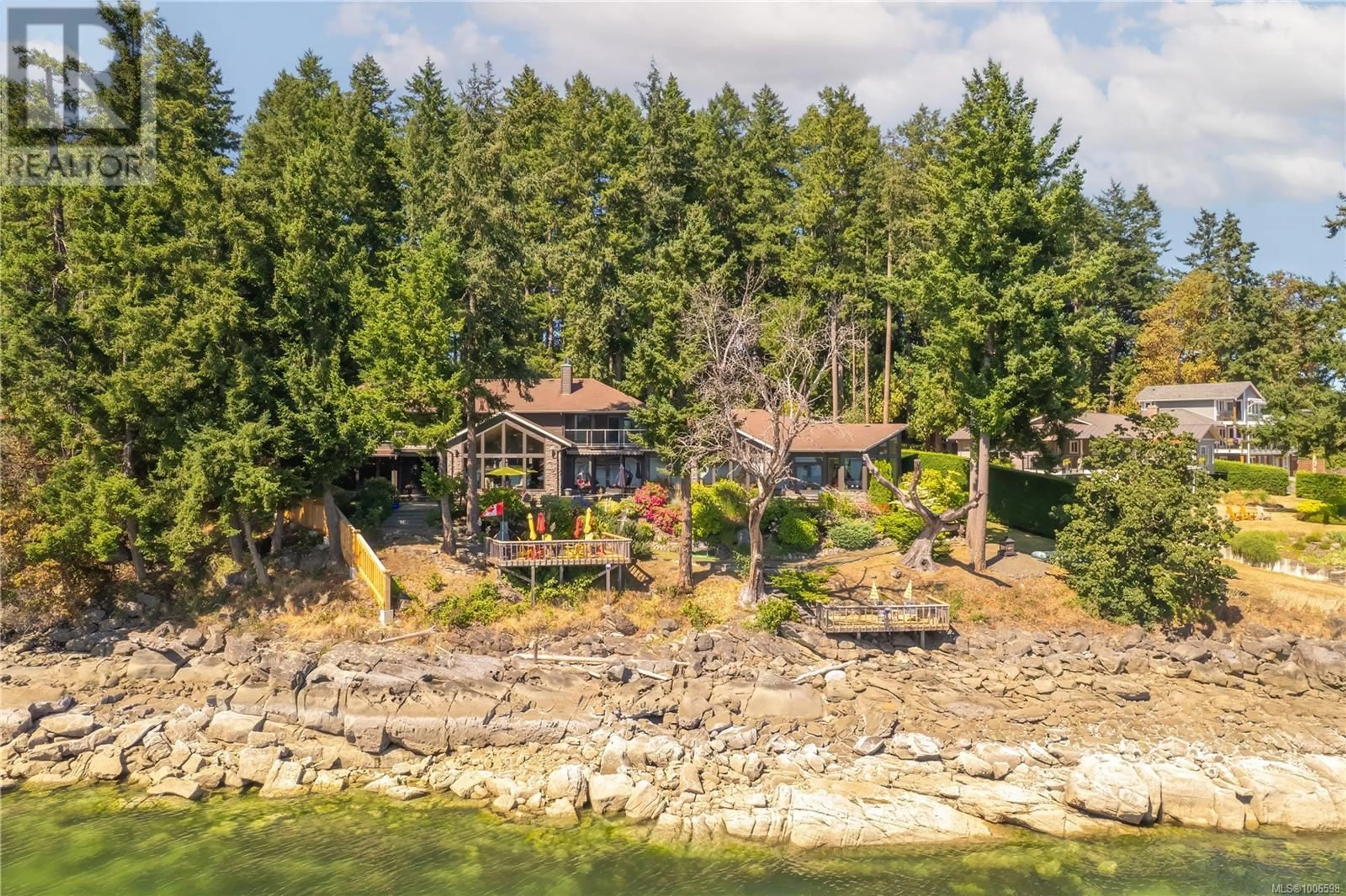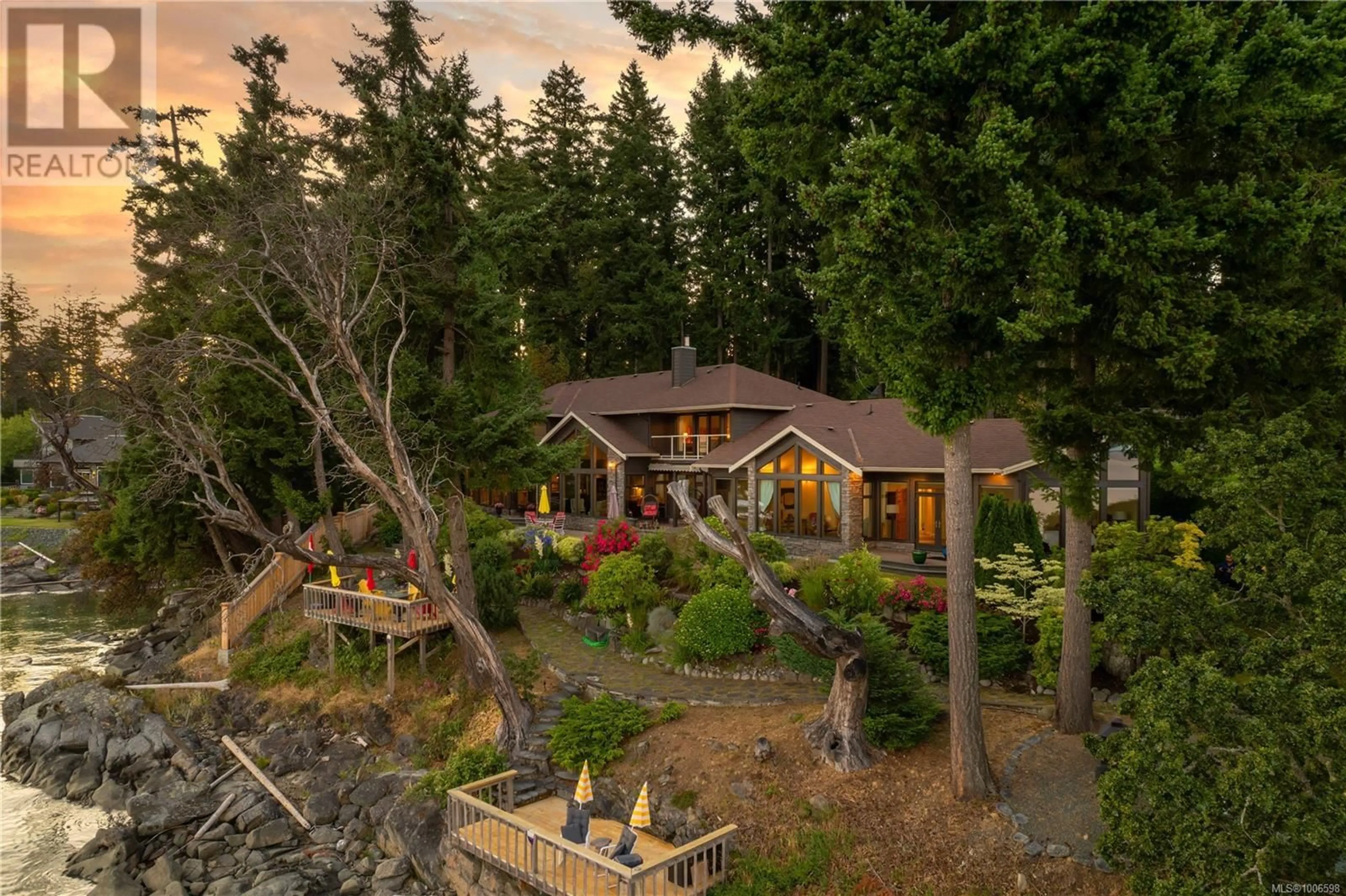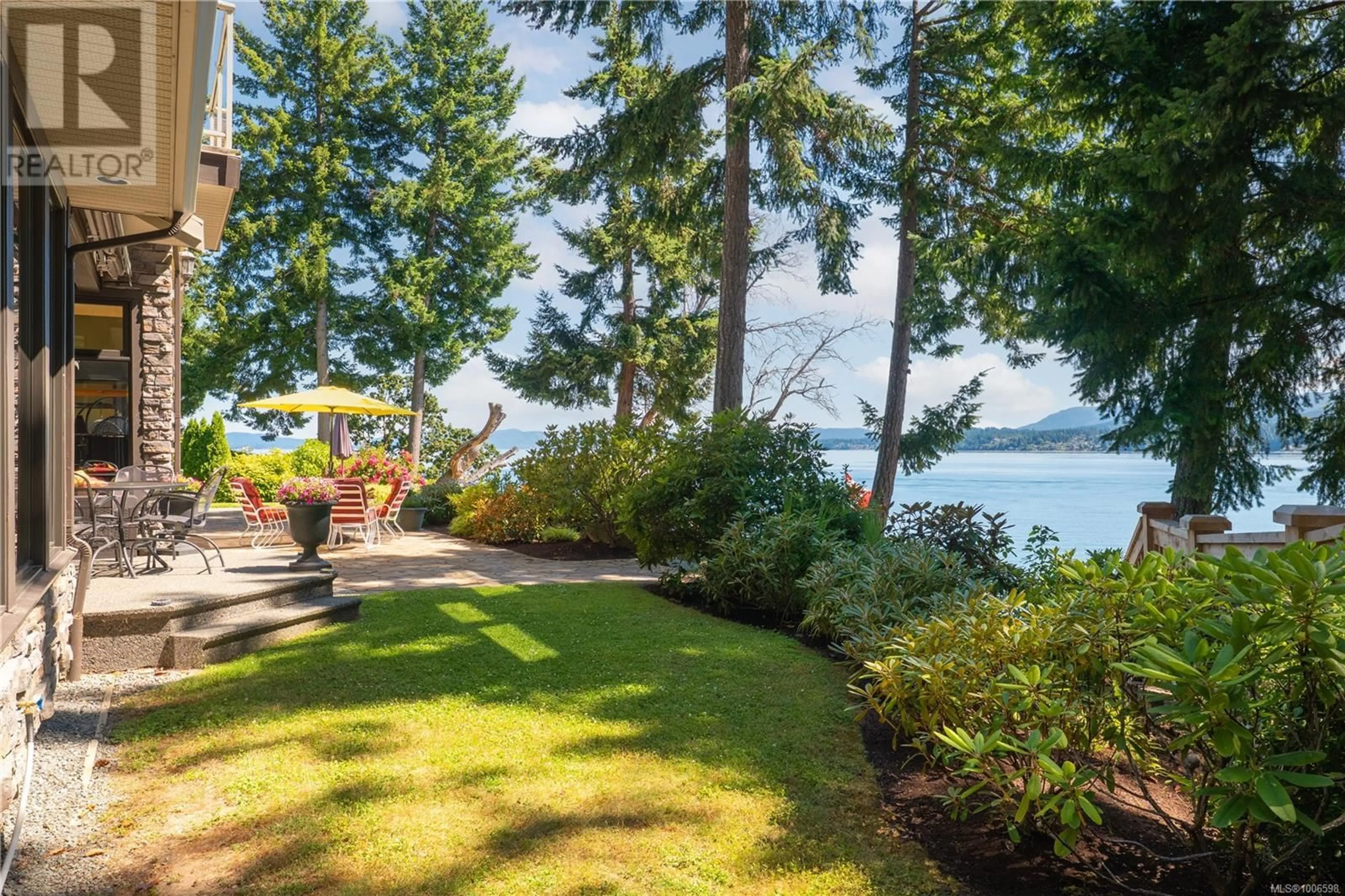3842 FEARN WAY, Ladysmith, British Columbia V9G1K7
Contact us about this property
Highlights
Estimated valueThis is the price Wahi expects this property to sell for.
The calculation is powered by our Instant Home Value Estimate, which uses current market and property price trends to estimate your home’s value with a 90% accuracy rate.Not available
Price/Sqft$430/sqft
Monthly cost
Open Calculator
Description
There are places that feel like they were meant for you. This sun-soaked waterfront sanctuary in Evening Cove is one of them. Perfectly positioned with rare southwest exposure, this home offers all-day sun, year-round sunsets, and a connection to the water that is both peaceful and powerful. From the moment you arrive, the calm of the cove settles in—sunlight dances across the water, and the pace of life slows to the rhythm of the tide. Designed for spacious one-level living, the layout is both expansive and intimate. The bright, open main floor is ideal for everyday comfort and effortless entertaining, with a chef’s kitchen, vaulted ceilings, and hardwood floors anchoring the heart of the home. Each bedroom is a private retreat, featuring a spa-like ensuite, walk-in closet, and access to its own oceanview deck. Outside, immaculate landscaping and multiple view decks invite you to take in the sights and sounds of nature—whether you’re watching eagles soar overhead or sipping wine as the sun sets into the sea. With easy ocean access and deep-water moorage for larger vessels, the lifestyle here is as active or as serene as you choose. The home is expertly built—described by many as “overbuilt”—with an emphasis on quality, strength, and timeless design. Ample parking and municipal services add ease and practicality to this exceptional offering. This isn’t just a home—it’s a rare chance to live where the coastline becomes your backyard and every day begins and ends with the ocean. (id:39198)
Property Details
Interior
Features
Main level Floor
Other
8'6 x 7'5Bathroom
Laundry room
Living room
23'3 x 23'1Exterior
Parking
Garage spaces -
Garage type -
Total parking spaces 10
Property History
 77
77




