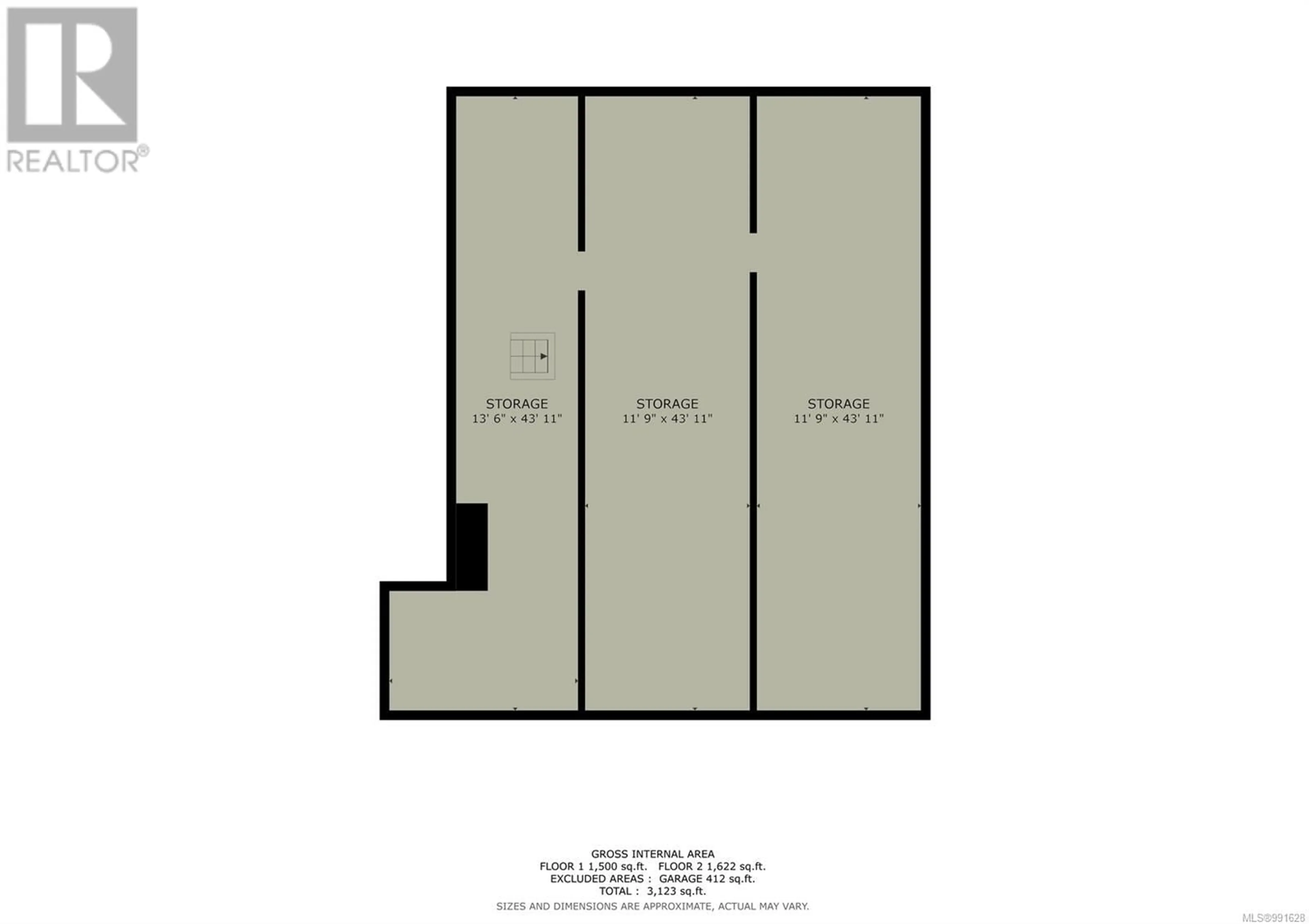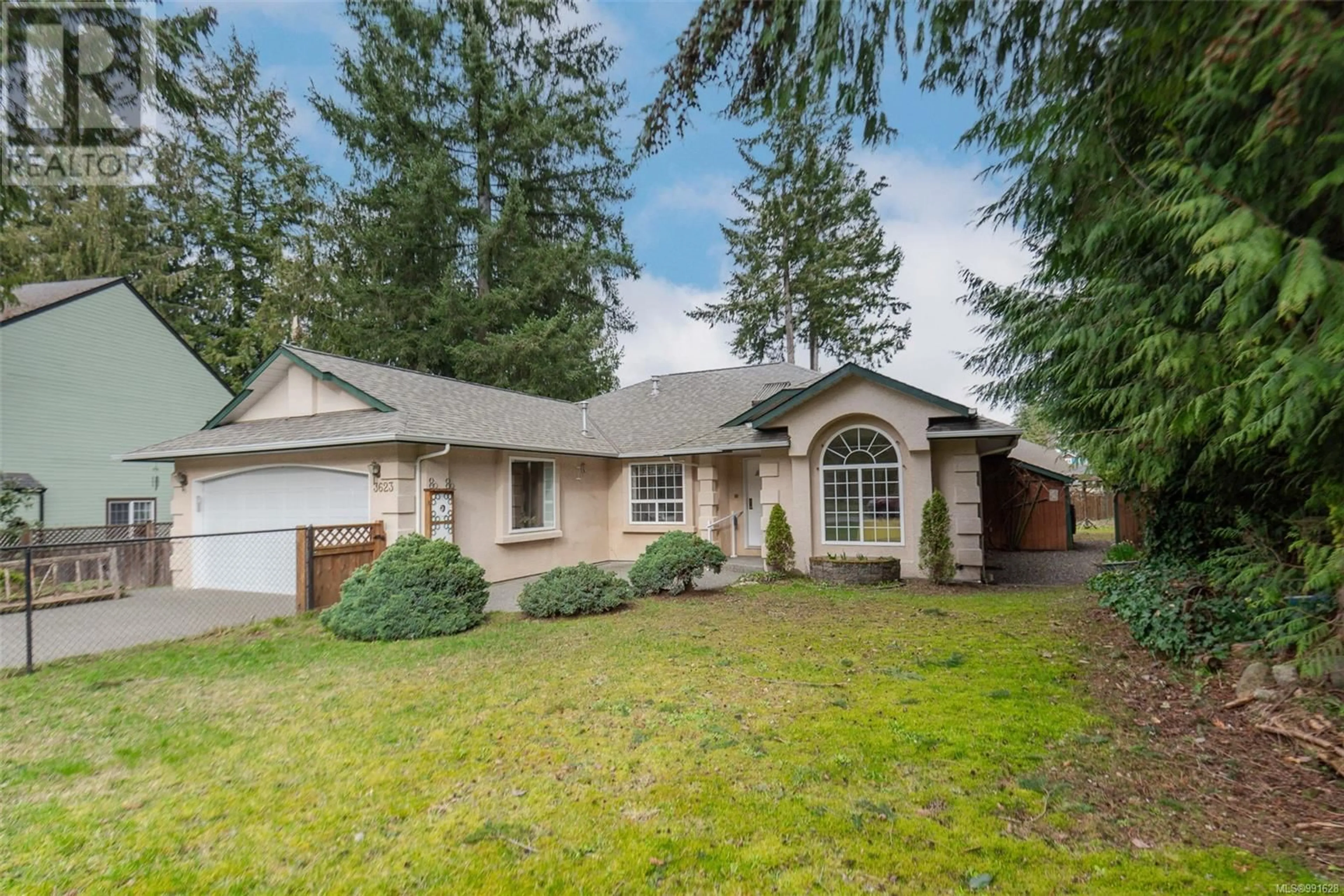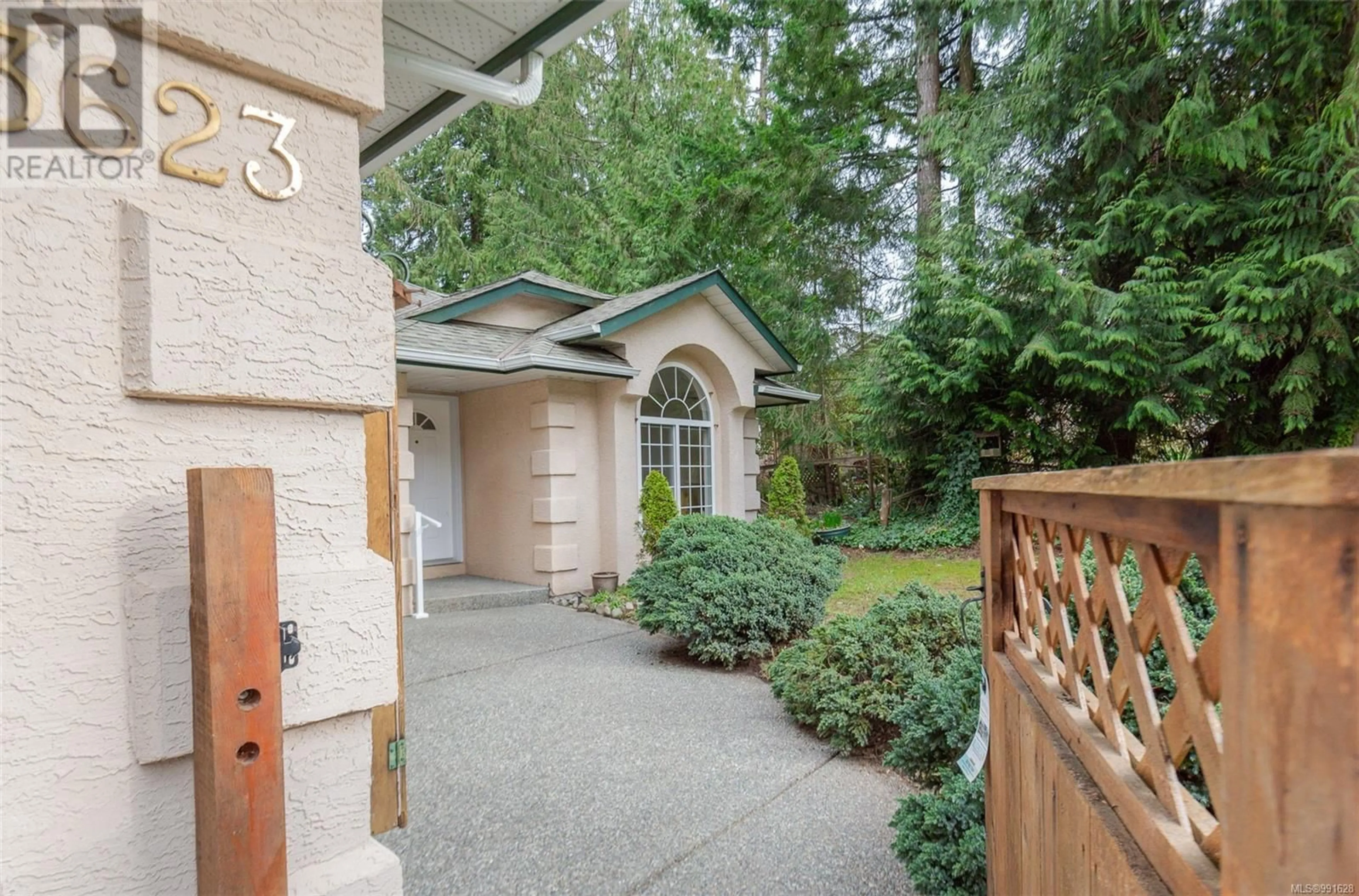3623 PRINCESS AVENUE, Cobble Hill, British Columbia V0R1L3
Contact us about this property
Highlights
Estimated ValueThis is the price Wahi expects this property to sell for.
The calculation is powered by our Instant Home Value Estimate, which uses current market and property price trends to estimate your home’s value with a 90% accuracy rate.Not available
Price/Sqft$511/sqft
Est. Mortgage$3,560/mo
Tax Amount ()$4,476/yr
Days On Market64 days
Description
Discover the perfect blend of comfort and convenience in this beautiful 3 bedroom, 2 bathroom rancher, ideally located in the desirable community of Cobble Hill. This property is nestled in a quiet cul-de-sac which provides safety and tranquility. Upon entering the home-you immediately notice the bright living space with windows out to the lovely backyard. The living room features a cozy gas fireplace for entertaining and a functional kitchen. There is also a large dining/ great room that would be amazing for family gatherings. The primary bedroom has a stylish curved window out to the front yard, with an ensuite and a walk- in closet. The additional bedrooms are perfect for family, guests or a home office. The large deck in the backyard features bench seating and a ramp built for accessibility. The home also features a new roof done in the last year. This home is close to local shops, cafes and the iconic Cobblestone Pub. For hiking and biking lovers-this property is walking distance to Cobble Hill Mountain. Book your showing today! (id:39198)
Property Details
Interior
Features
Main level Floor
Bathroom
8'1 x 5'0Bedroom
10'0 x 9'6Laundry room
6'6 x 11'1Bedroom
9'1 x 11'1Exterior
Parking
Garage spaces -
Garage type -
Total parking spaces 4
Property History
 41
41




