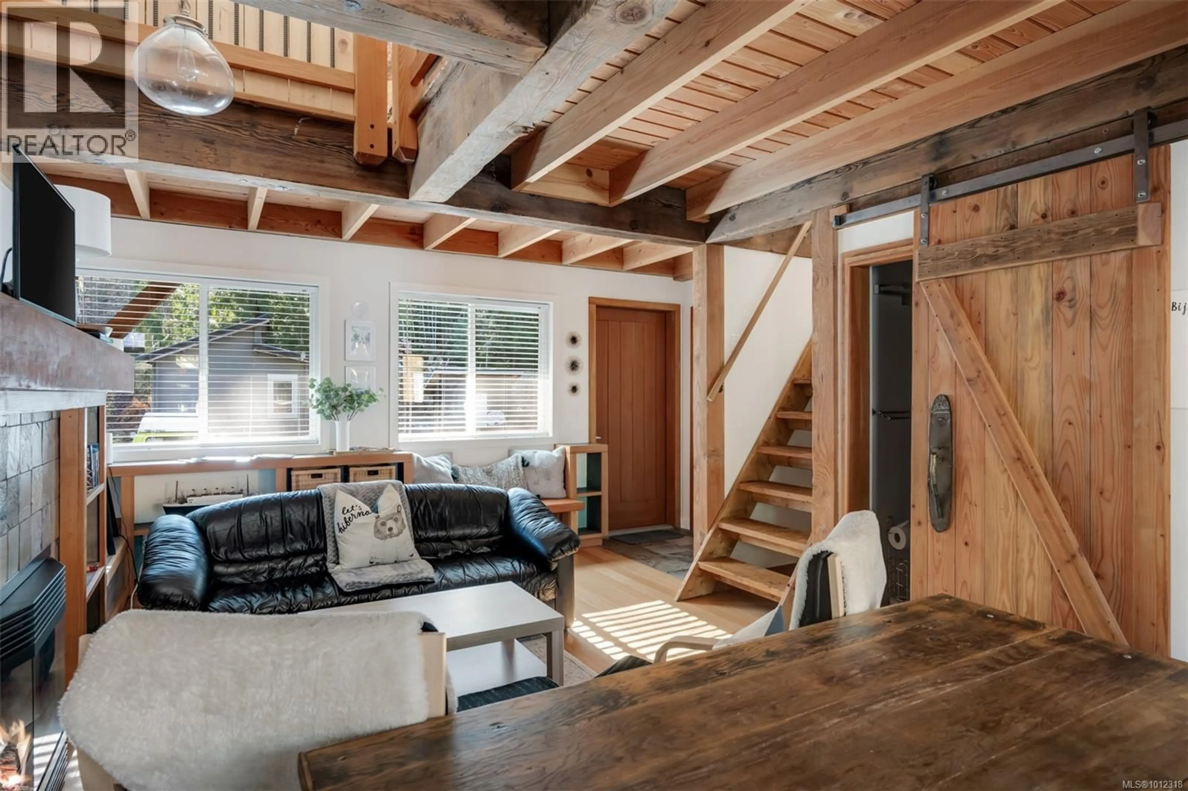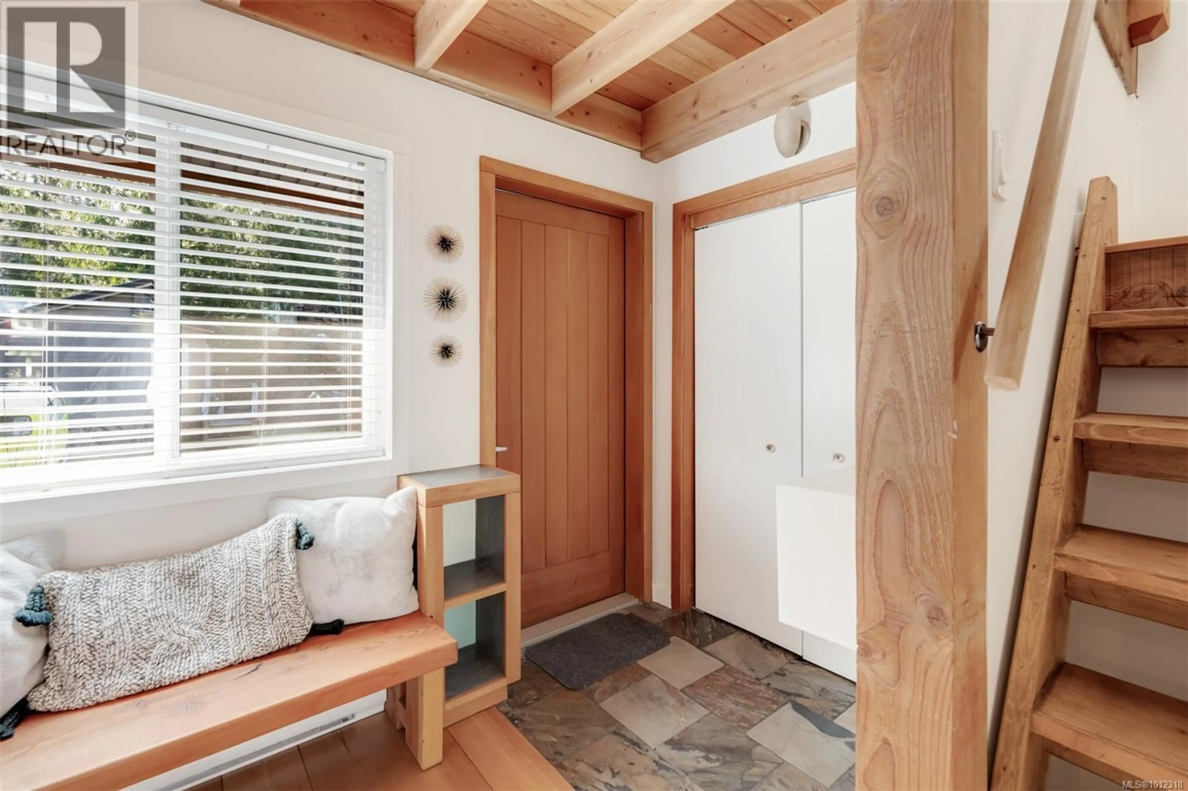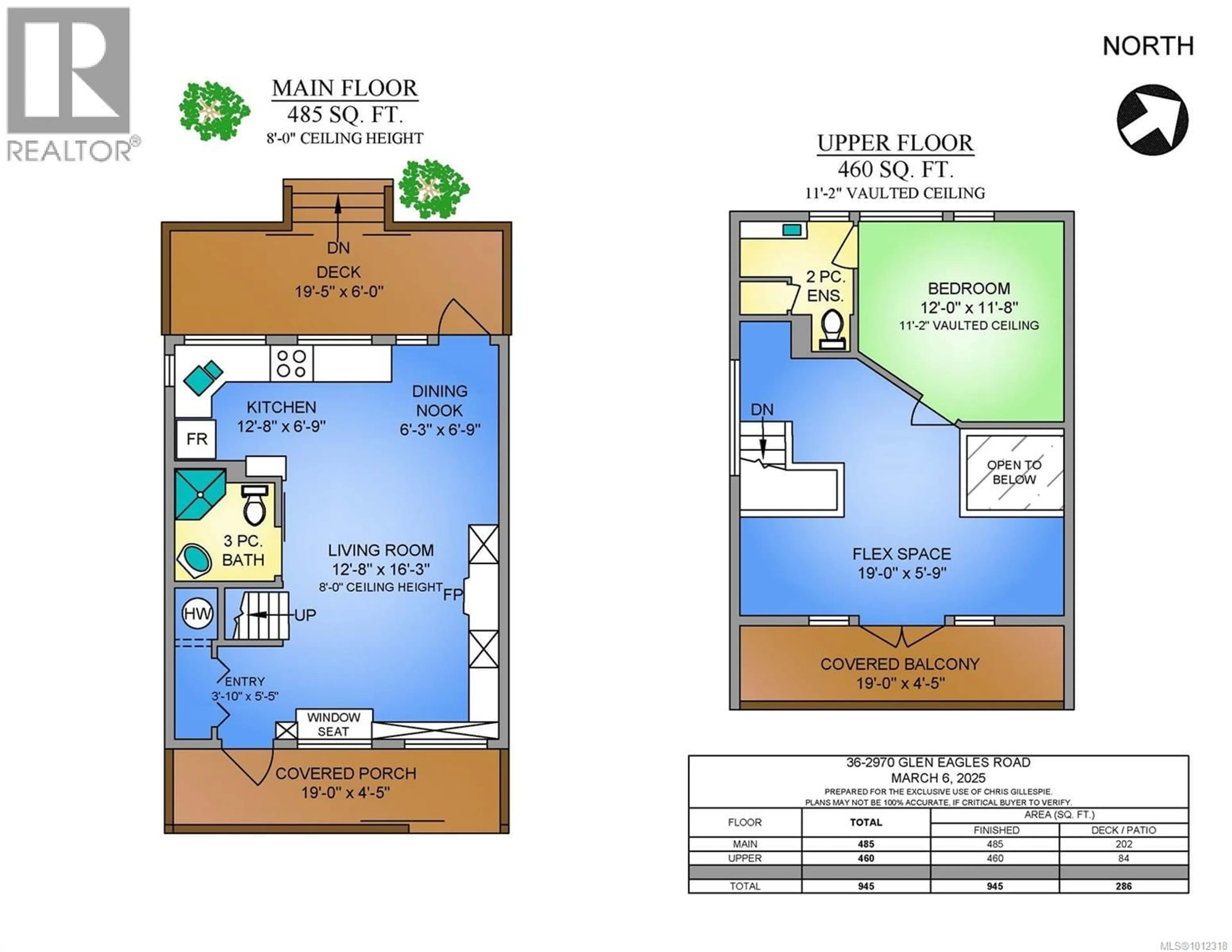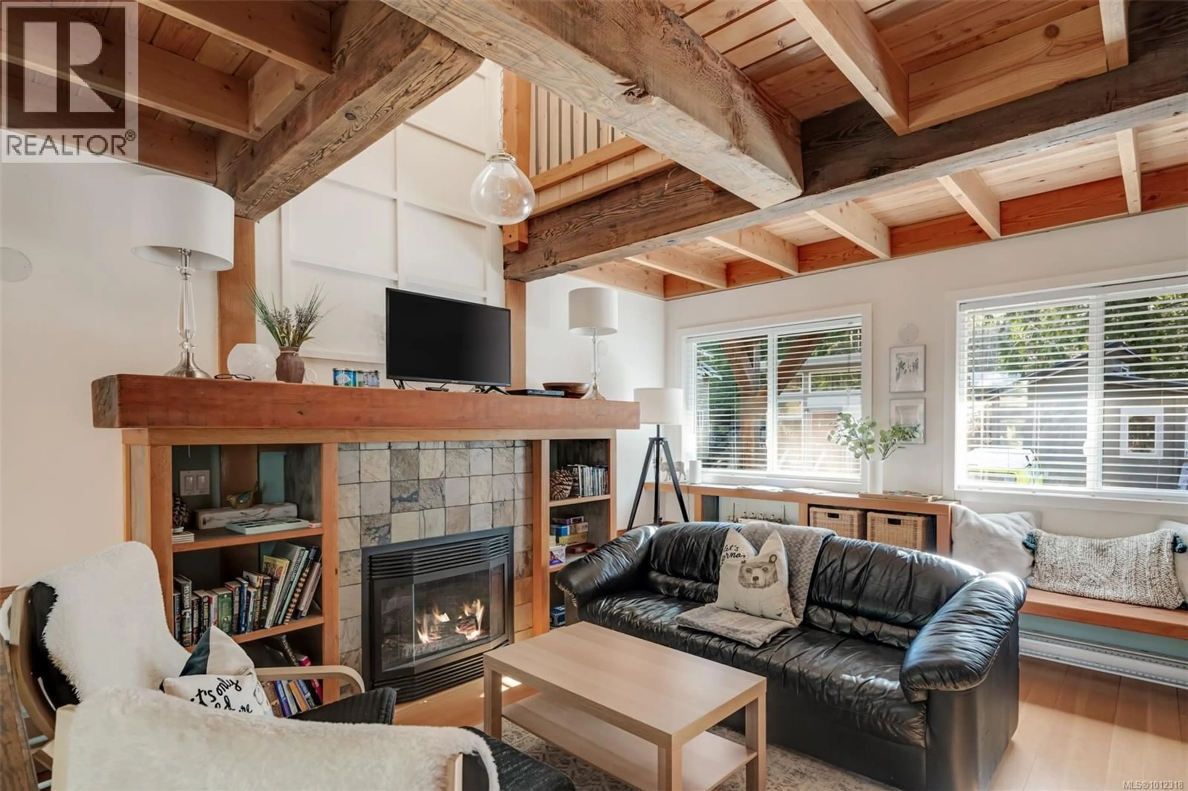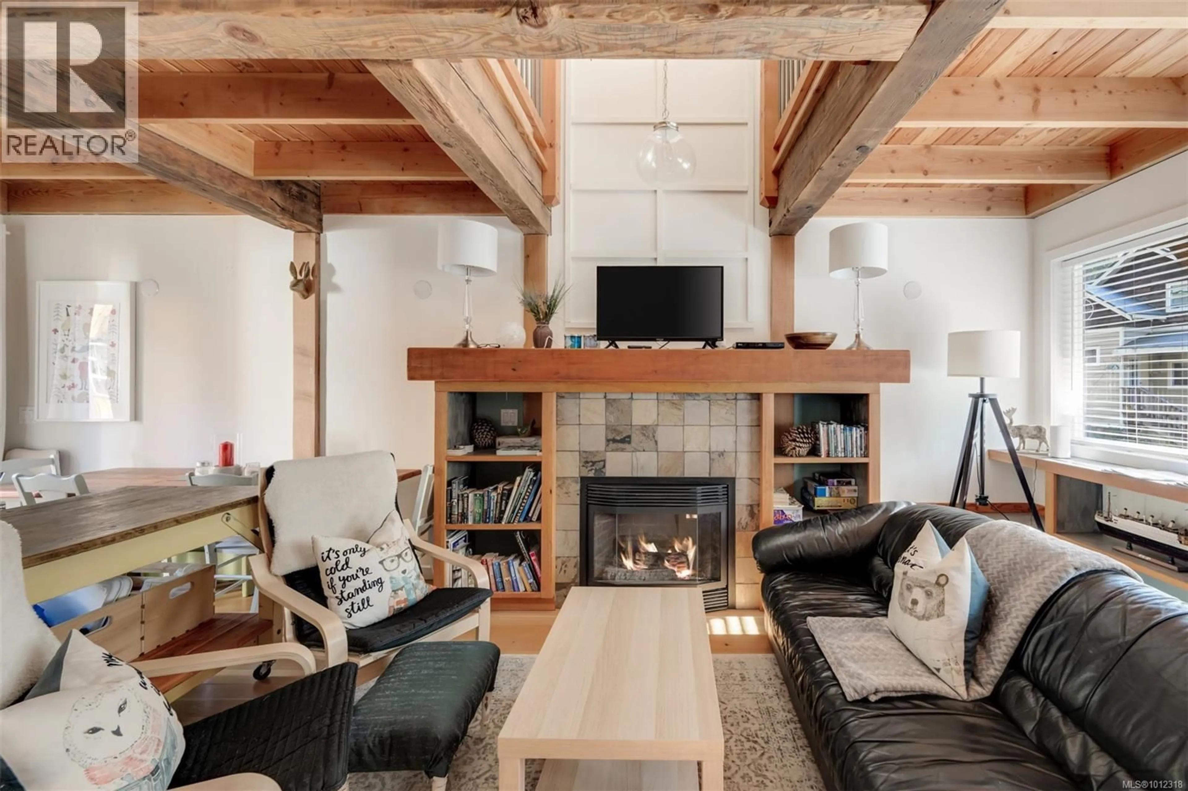36 - 2970 GLEN EAGLES ROAD, Shawnigan Lake, British Columbia V0R1L7
Contact us about this property
Highlights
Estimated valueThis is the price Wahi expects this property to sell for.
The calculation is powered by our Instant Home Value Estimate, which uses current market and property price trends to estimate your home’s value with a 90% accuracy rate.Not available
Price/Sqft$343/sqft
Monthly cost
Open Calculator
Description
Nestled in a gated, family-friendly recreational community along the scenic Koksilah River, this turnkey post-and-beam style cabin is fully furnished and ready for you to enjoy. The charming interior features a cozy living room with gas fireplace, a modern kitchen, and a main-floor bathroom with a shower. Upstairs, a spacious loft, plus bedroom with an additional bathroom sleeps up to five. The highlight is the expansive porch—perfect for outdoor relaxation, rain or shine. Just a short walk to the riverfront for picnics and swimming, and steps from hiking and biking trails, including the iconic Kinsol Trestle. A quick drive takes you to Shawnigan Lake's lively community, wineries, restaurants, and more. This year-round retreat is more than a summer getaway. Occupancy is permitted for up to 26 weeks per year. This is a Co-op share sale and traditional mortgages are not available for this property. Contact your Realtor to book a showing today! (id:39198)
Property Details
Interior
Features
Second level Floor
Balcony
4 x 19Ensuite
Bedroom
12 x 12Bedroom
19 x 6Condo Details
Inclusions
Property History
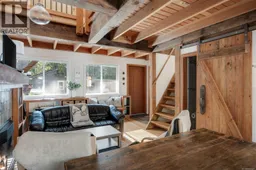 51
51
