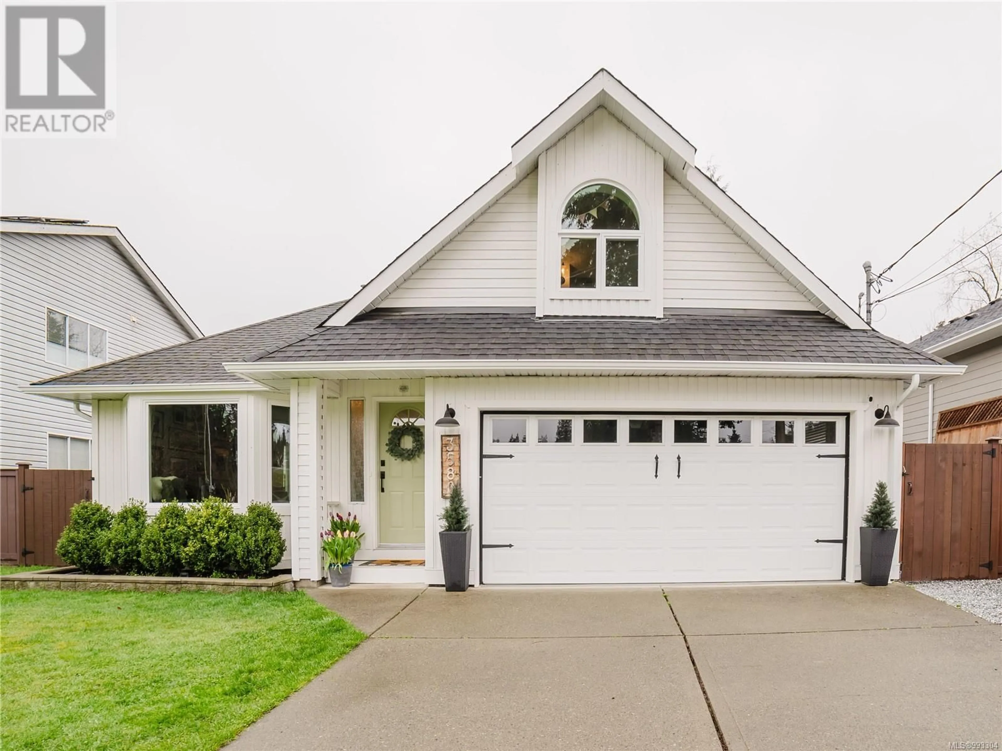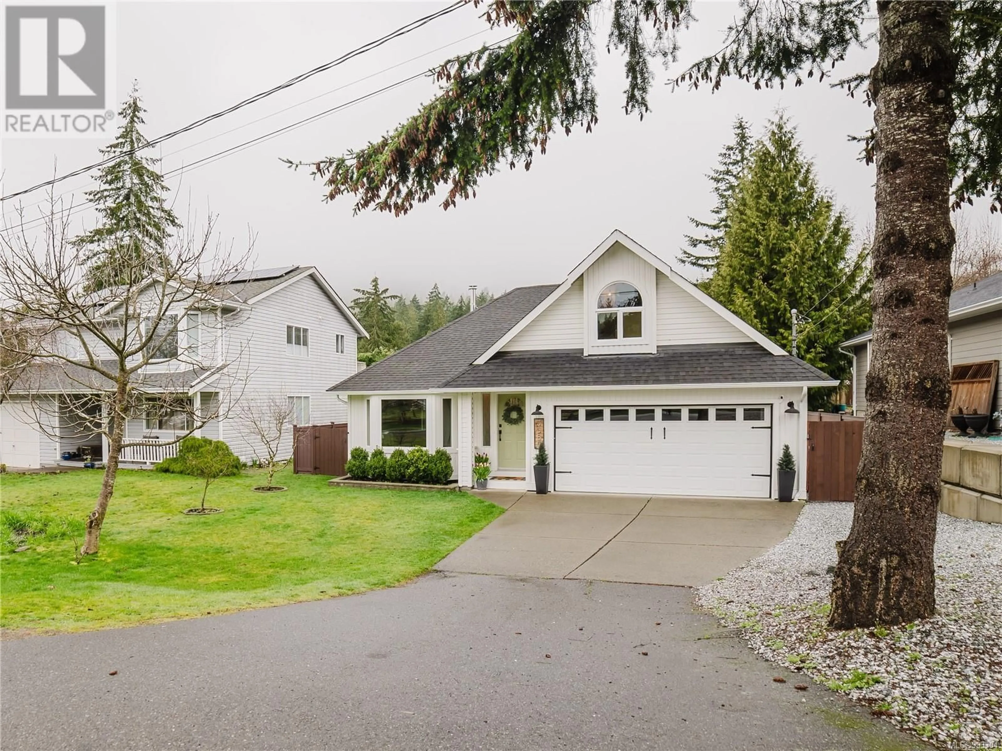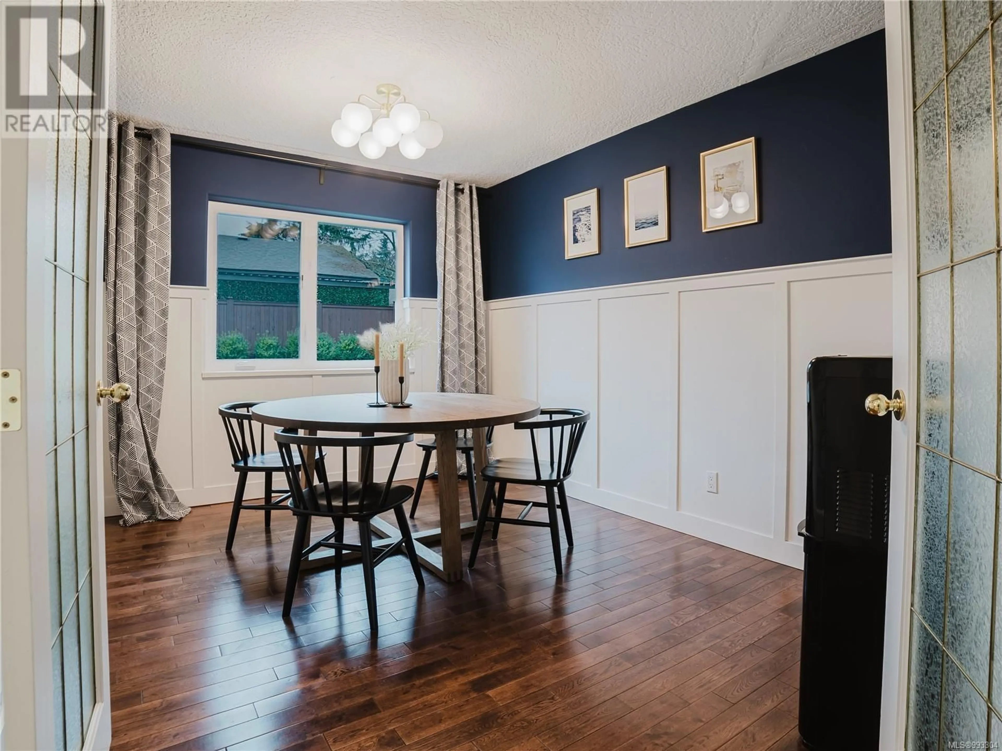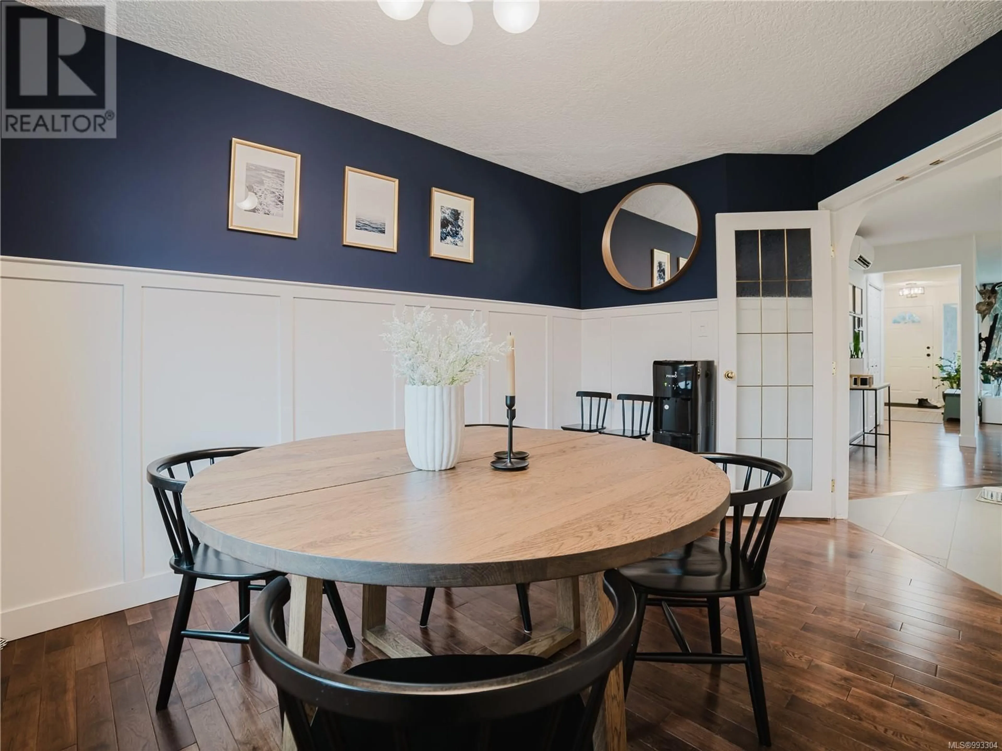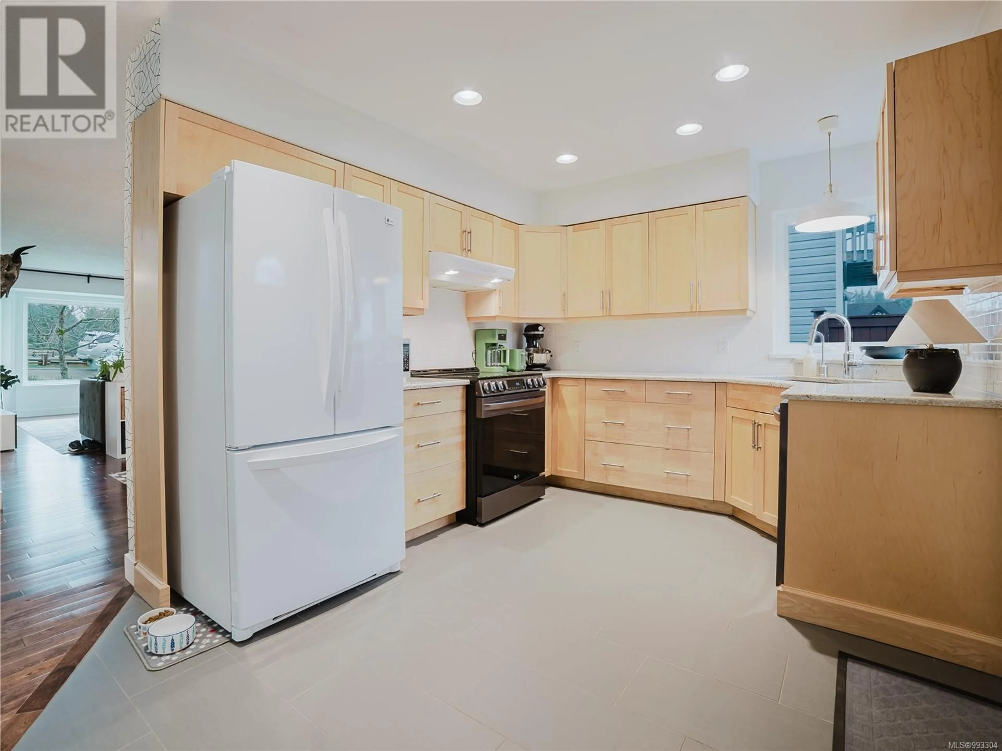3580 Holland Ave, Cobble Hill, British Columbia V0R1L6
Contact us about this property
Highlights
Estimated ValueThis is the price Wahi expects this property to sell for.
The calculation is powered by our Instant Home Value Estimate, which uses current market and property price trends to estimate your home’s value with a 90% accuracy rate.Not available
Price/Sqft$429/sqft
Est. Mortgage$3,736/mo
Tax Amount ()-
Days On Market3 days
Description
An absolute showstopper in the heart of Cobble Hill Village, this beautifully updated 3 bed, 2 bath home offers the perfect blend of style, comfort, and convenience. With the primary bedroom and main living area on the entry level, plus a versatile bonus room over the garage, the layout is both functional and inviting. Interior updates include an updated kitchen with tile flooring and backsplash, updated main bathroom in 2025, new carpet on the stairs, a renovated laundry room, and a finished garage with updated flooring. Exterior upgrades include full landscaping in 2019 ($39,000), new shed and surround fencing, a large deck added in 2020, exterior paint, new gutters in 2022. Everything has been done so the new owner can simply move in and enjoy. Just a short walk to village amenities including a pub, shops, wellness services, schools, parks, and trails. Community events like Music in the Park, the Cobble Hill Fair, and the Santa Parade are right at your doorstep. (id:39198)
Property Details
Interior
Features
Second level Floor
Bedroom
15' x 11'Exterior
Parking
Garage spaces 2
Garage type -
Other parking spaces 0
Total parking spaces 2
Property History
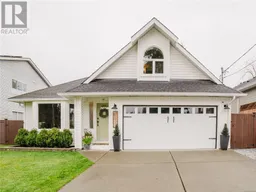 34
34
