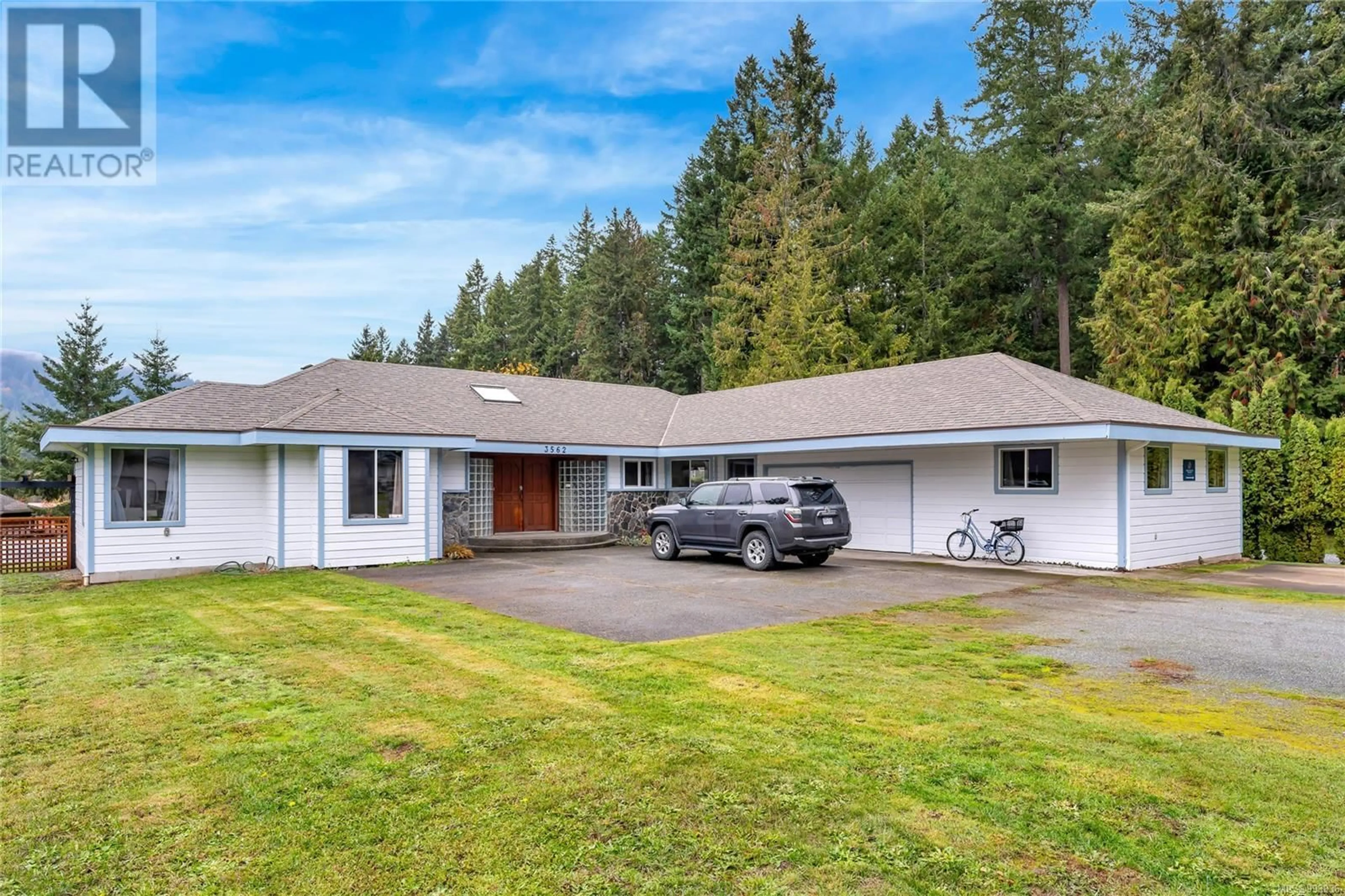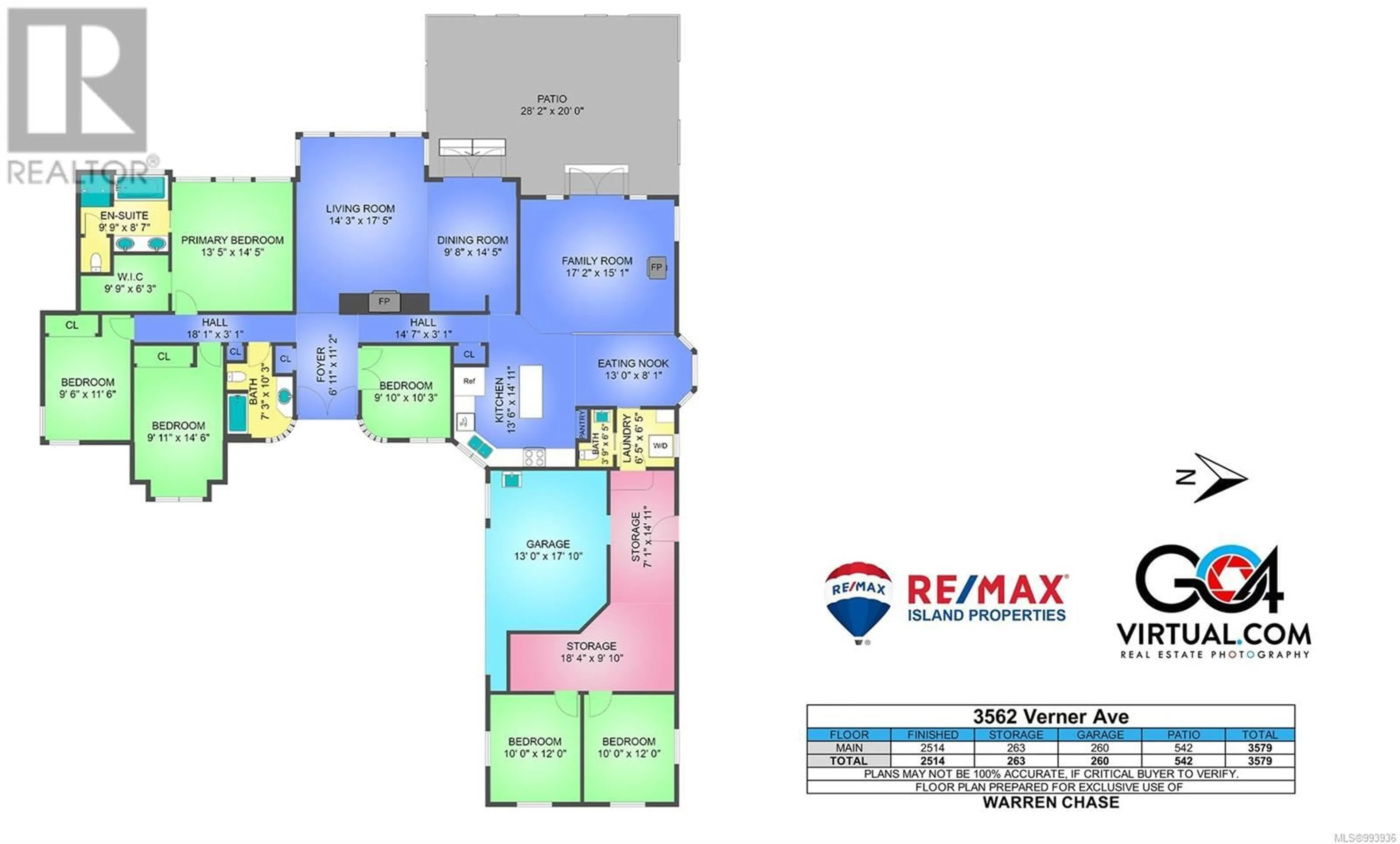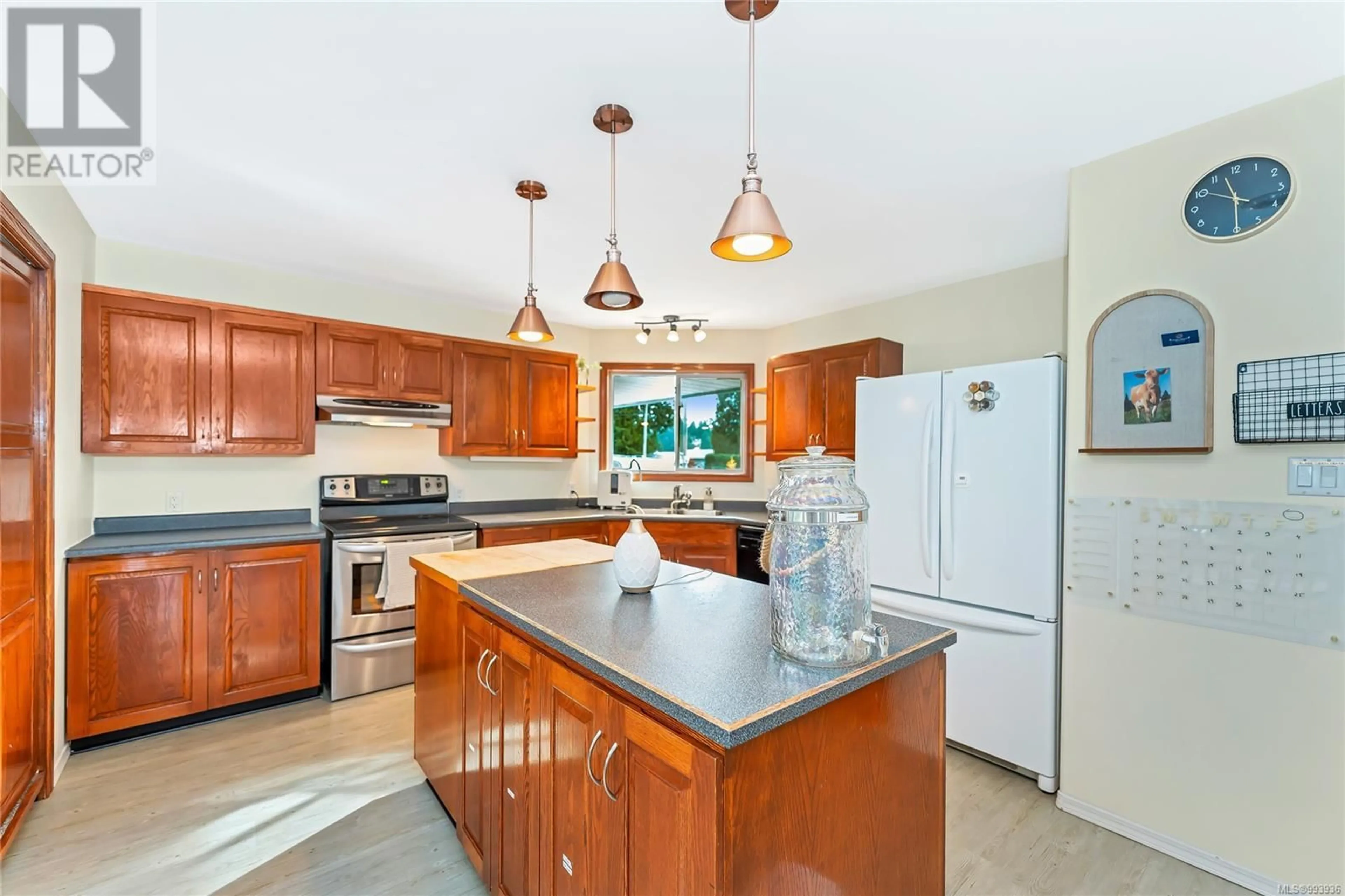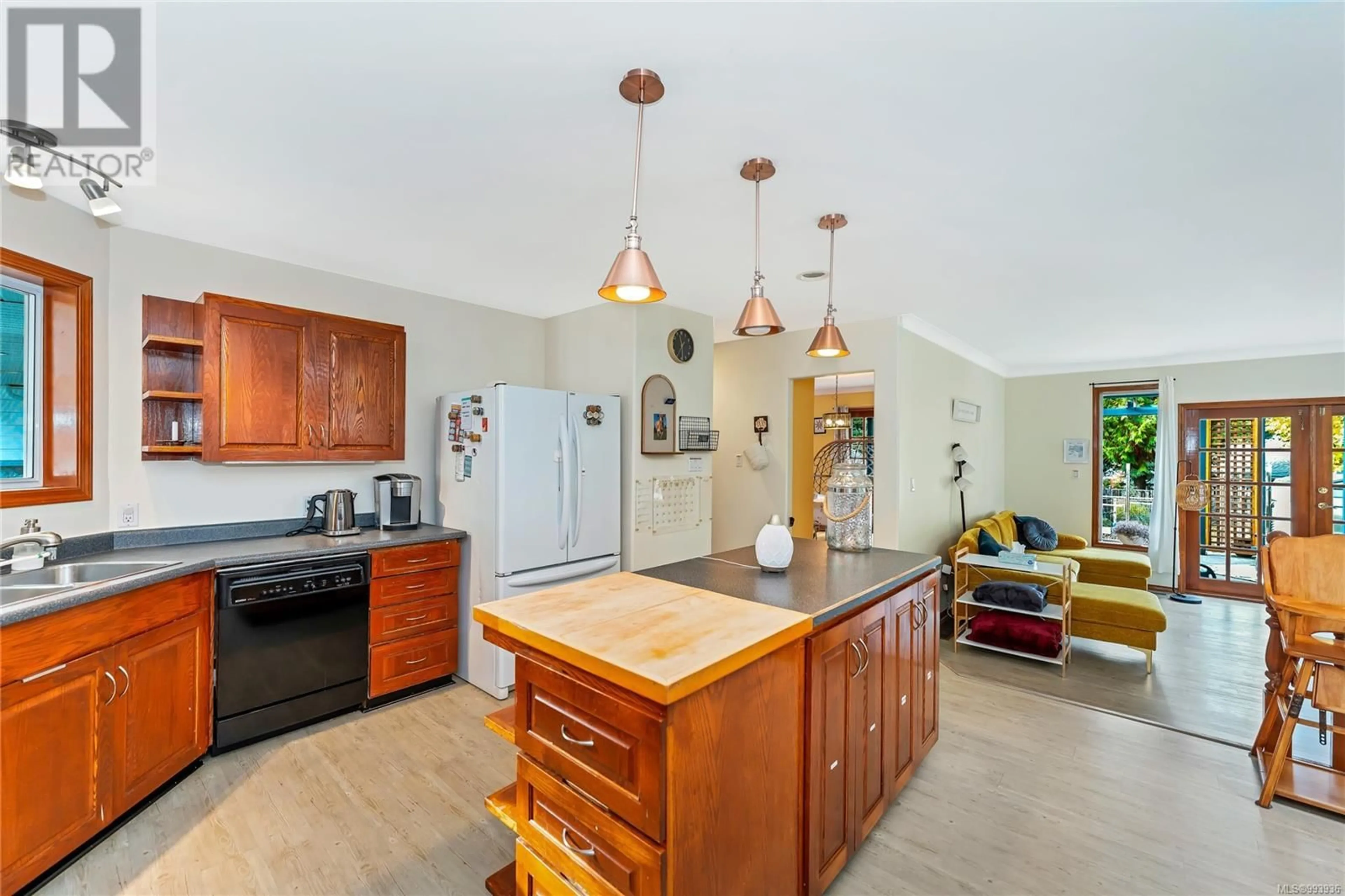3562 Verner Ave, Cobble Hill, British Columbia V0R1L2
Contact us about this property
Highlights
Estimated ValueThis is the price Wahi expects this property to sell for.
The calculation is powered by our Instant Home Value Estimate, which uses current market and property price trends to estimate your home’s value with a 90% accuracy rate.Not available
Price/Sqft$389/sqft
Est. Mortgage$4,204/mo
Tax Amount ()-
Days On Market2 days
Description
Welcome to 3562 Verner Ave. This bright and spacious 2514 sq.ft, 4-bed, 3-bath rancher is located on a quiet no-through road in a highly desirable area of Cobble Hill. The home features a large primary bedroom /w walk-in closet and 5-piece ensuite, kitchen /w island & wood cabinets, large livingroom /w vaulted ceilings, and family room /w a cozy woodstove and French doors opening to the large patio. The large 0.41-acre lot has plenty of room for parking, RV storage. This is a gardener’s paradise /w huge greenhouse, garden beds, and fruit trees where you can also take a dip in the pool. The double garage offers plenty of storage room and 2 additional rooms for your in-home business! Within walking distance to Ecole Cobble Hill, Evergreen Independent School, pubs, stores, and trails. Recent updates include new woodstove, gutters, hardwood floor, wood shed, etc. Ask for information package for more details, this one is truly a must-see! (id:39198)
Upcoming Open House
Property Details
Interior
Features
Main level Floor
Bedroom
10'0 x 12'0Den
9'10 x 10'3Office
10'0 x 12'0Storage
7'1 x 14'11Exterior
Parking
Garage spaces 4
Garage type Garage
Other parking spaces 0
Total parking spaces 4
Property History
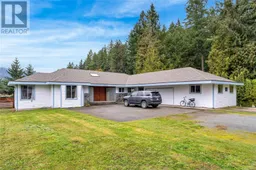 28
28
