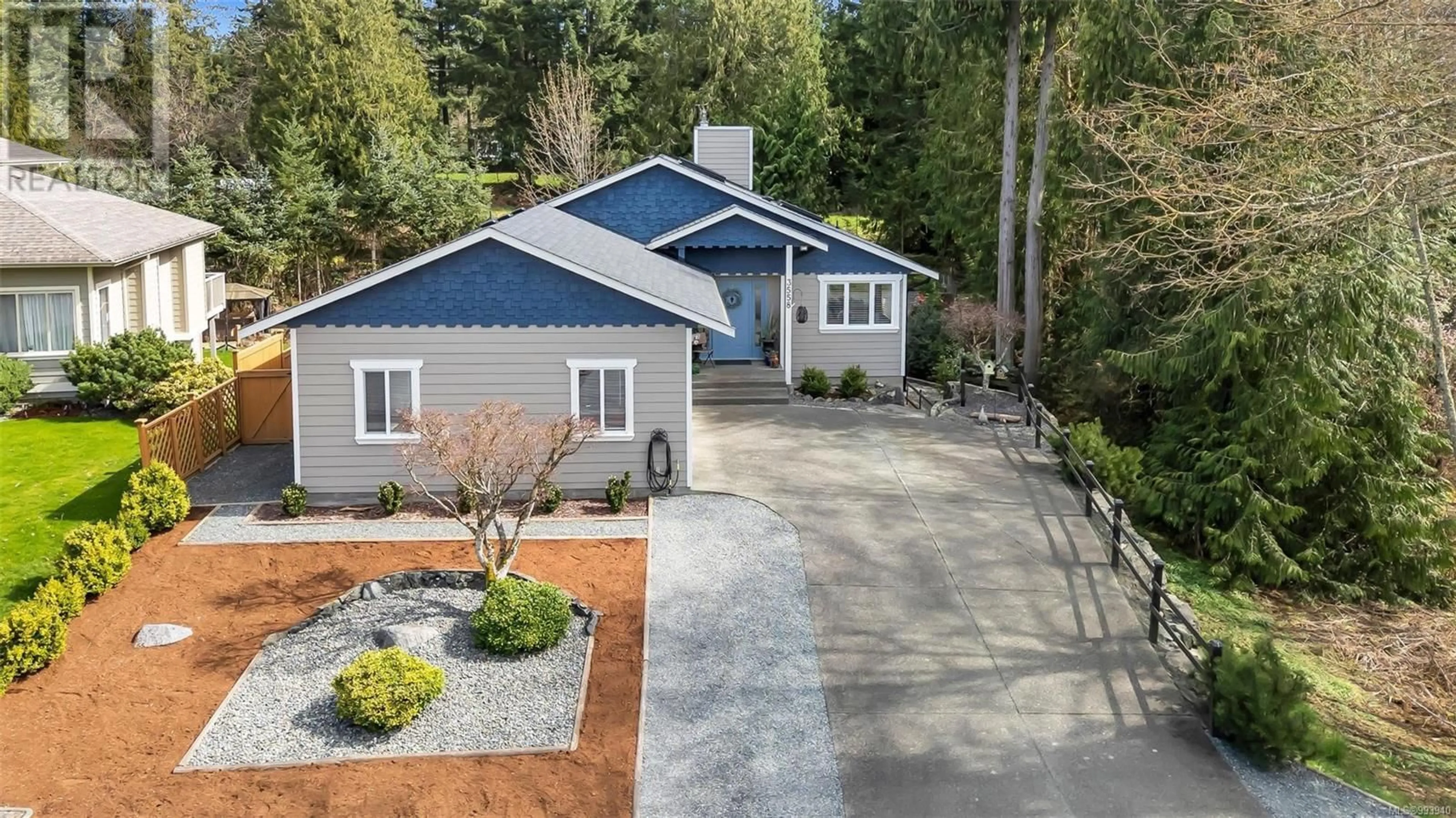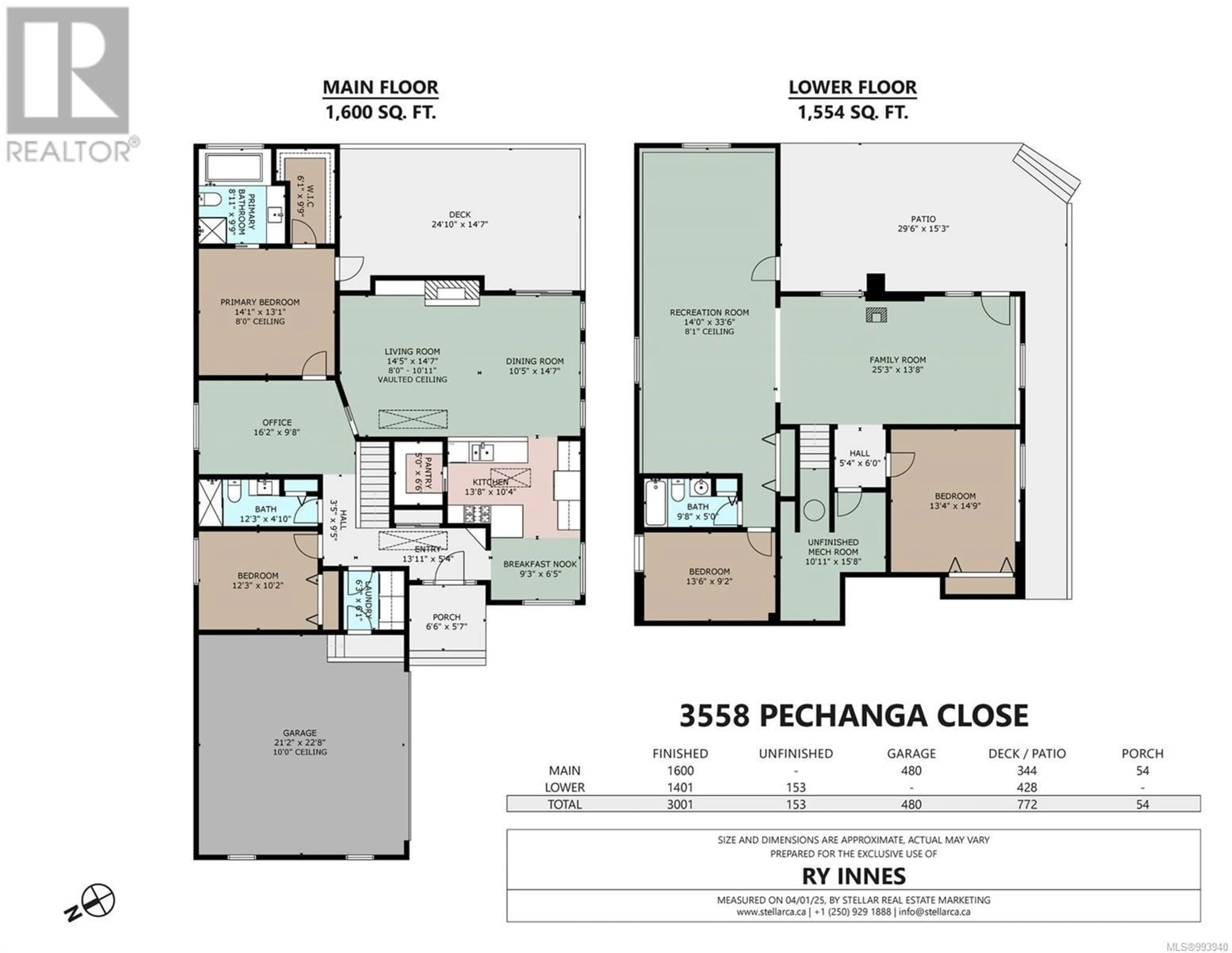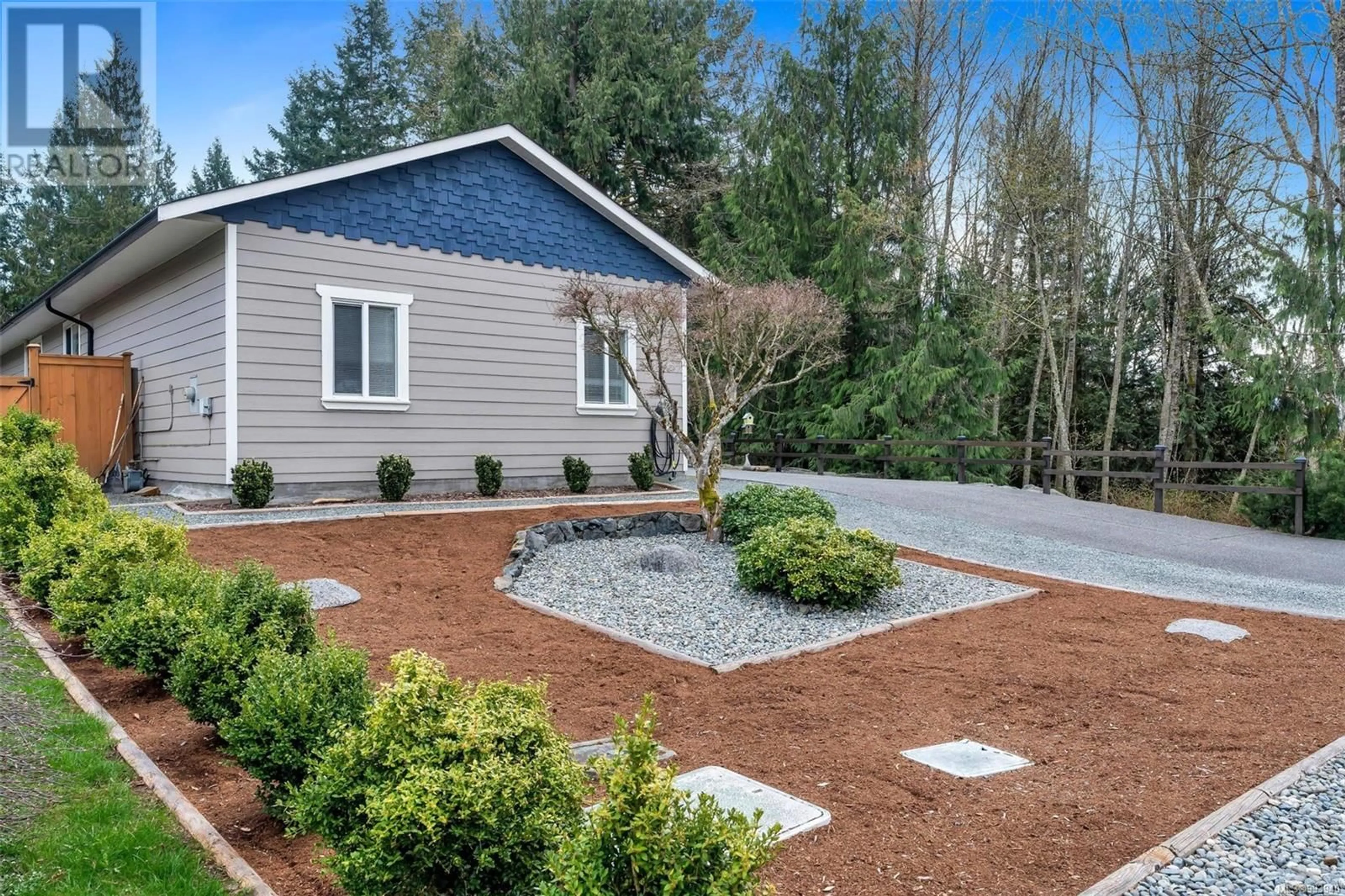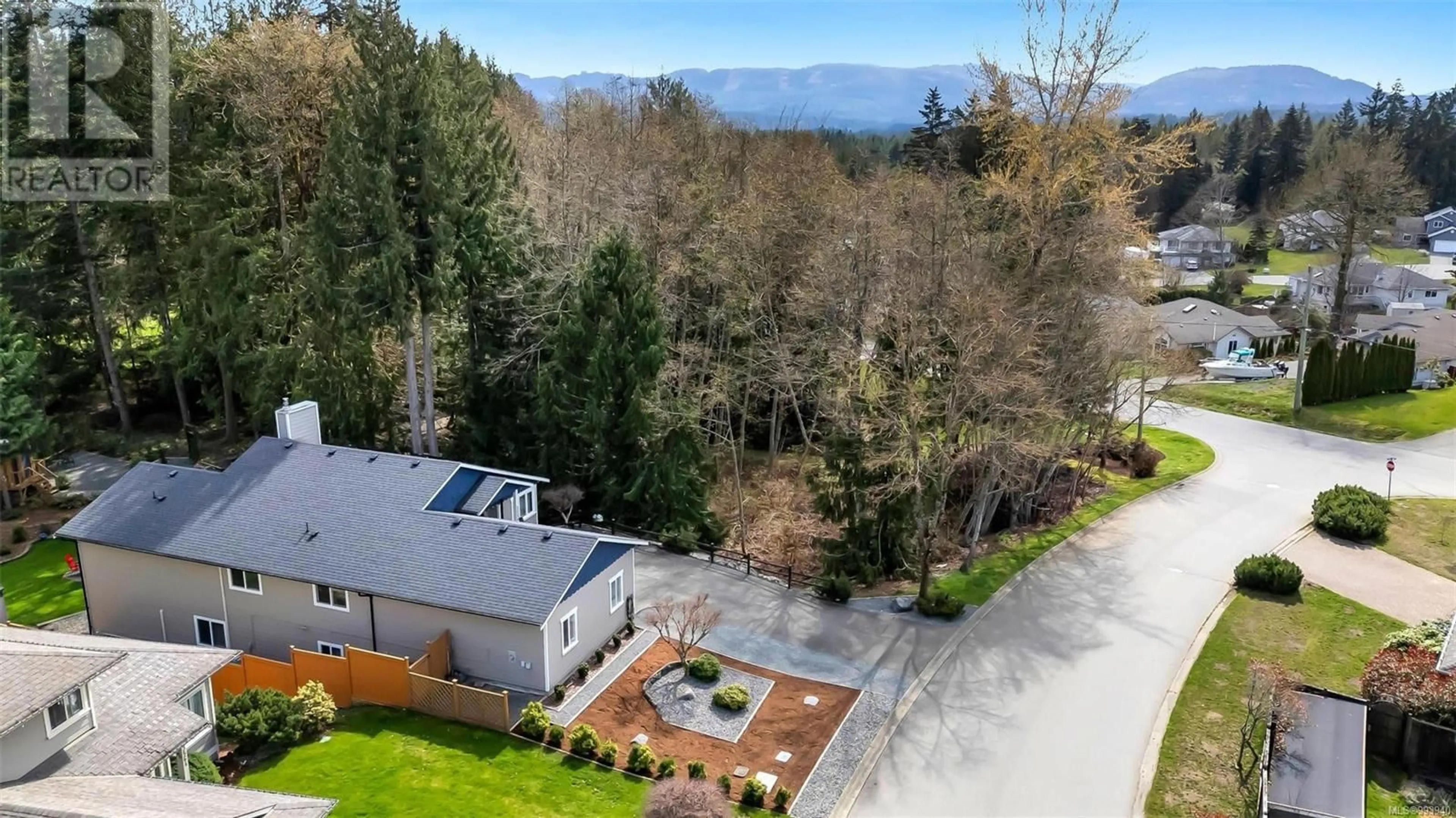3558 Pechanga Close, Cobble Hill, British Columbia V0R1L4
Contact us about this property
Highlights
Estimated ValueThis is the price Wahi expects this property to sell for.
The calculation is powered by our Instant Home Value Estimate, which uses current market and property price trends to estimate your home’s value with a 90% accuracy rate.Not available
Price/Sqft$332/sqft
Est. Mortgage$4,509/mo
Maintenance fees$45/mo
Tax Amount ()-
Days On Market17 days
Description
Welcome to your peaceful Cobble Hill retreat. Located in a quiet, well-kept neighbourhood, this home offers a seamless blend of modern features and outdoor living. The main level features a spacious primary bedroom, cozy living room with vaulted ceilings and a gas fireplace, additional bedroom, plus a den/office. Recent updates include new roof, kitchen with gas range, ensuite bath, main bath, mini-split heat pumps, new garden shed and a gas HWT. Downstairs, find two more bedrooms, a large family room with a second gas fireplace, and a versatile flex space. The lower level also offers suite potential. Enjoy outdoor living with a spacious deck with a covered seating area, plus a covered patio overlooking a private backyard. With a large storage room and numerous upgrades, this home combines comfort, style, and convenience. Located close to outdoor recreation, restaurants and all necessary amenities, while being only 30 minutes to Victoria. (id:39198)
Property Details
Interior
Features
Lower level Floor
Patio
29'6 x 15'3Utility room
10'11 x 15'8Bathroom
Recreation room
14 ft x measurements not availableExterior
Parking
Garage spaces 5
Garage type -
Other parking spaces 0
Total parking spaces 5
Condo Details
Inclusions
Property History
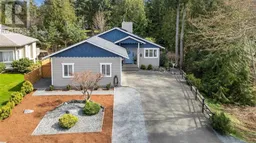 62
62
