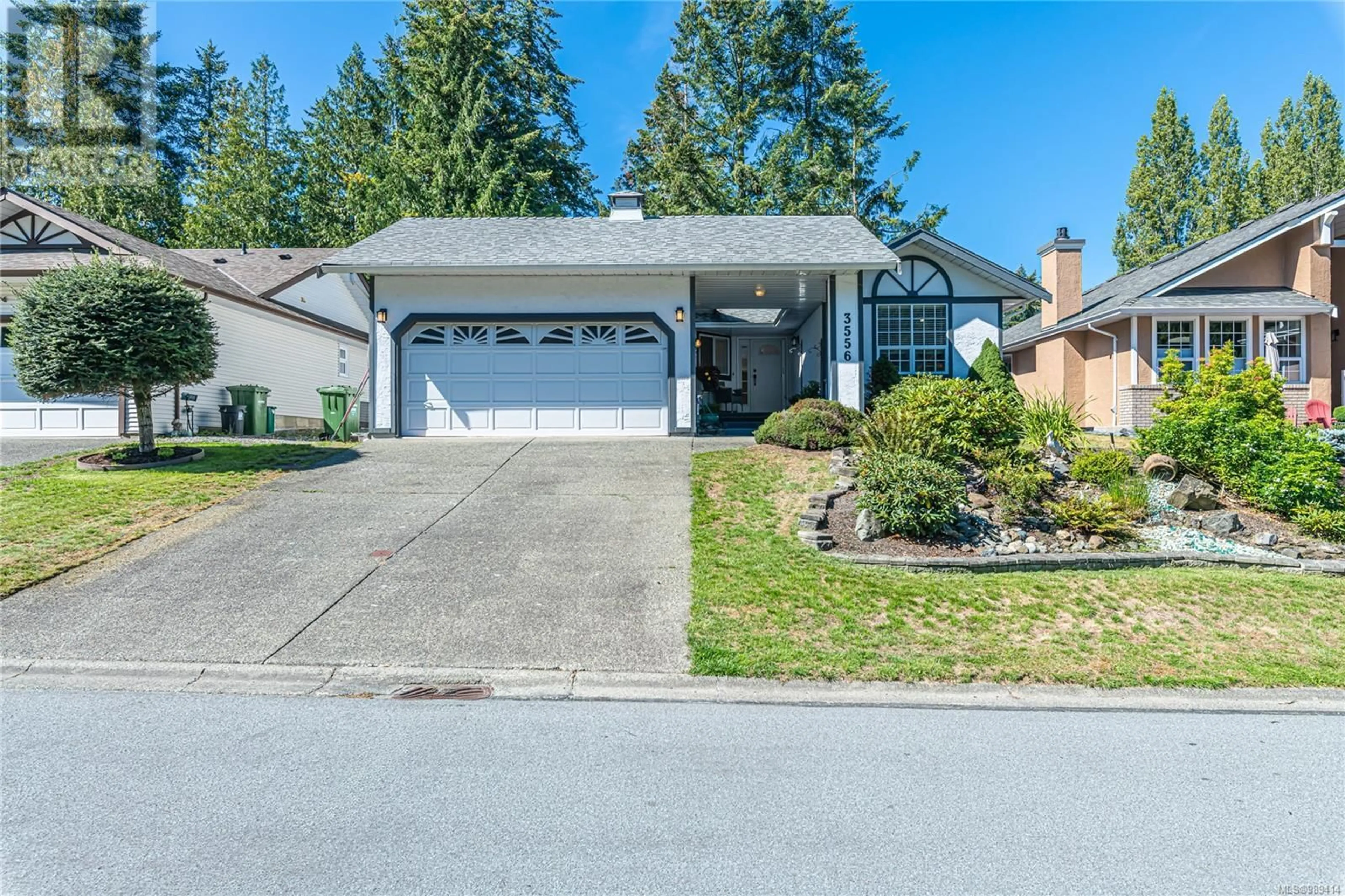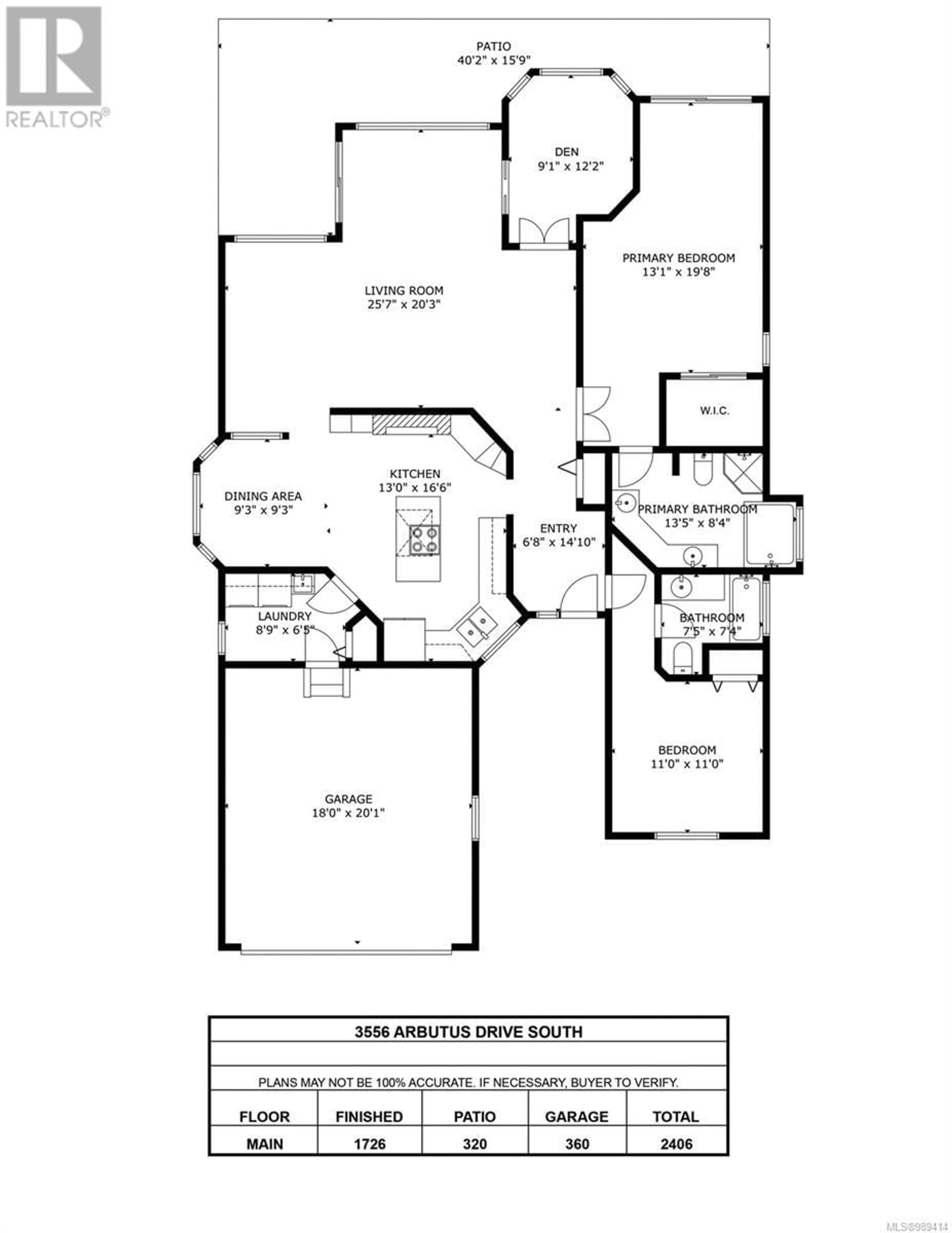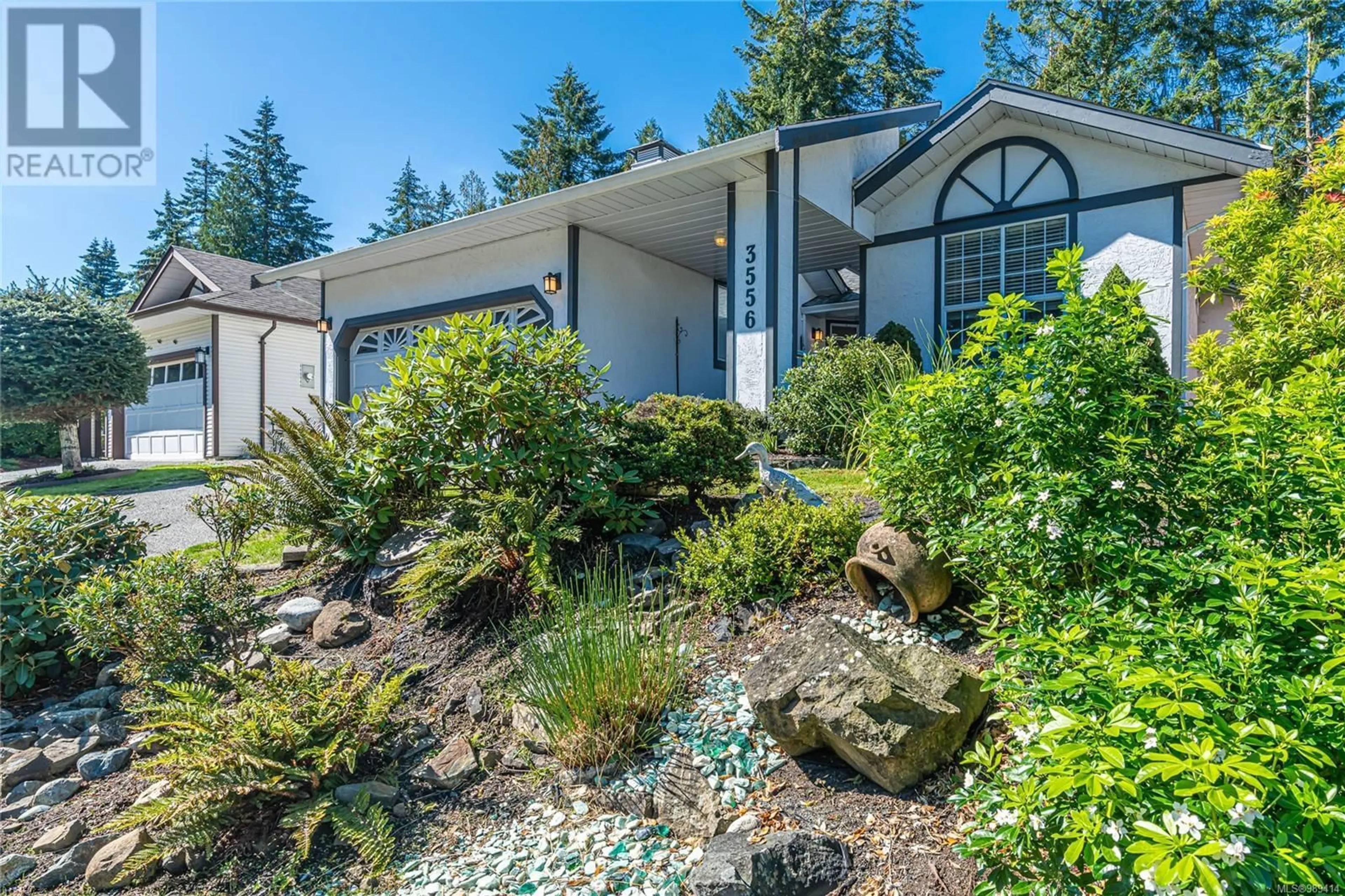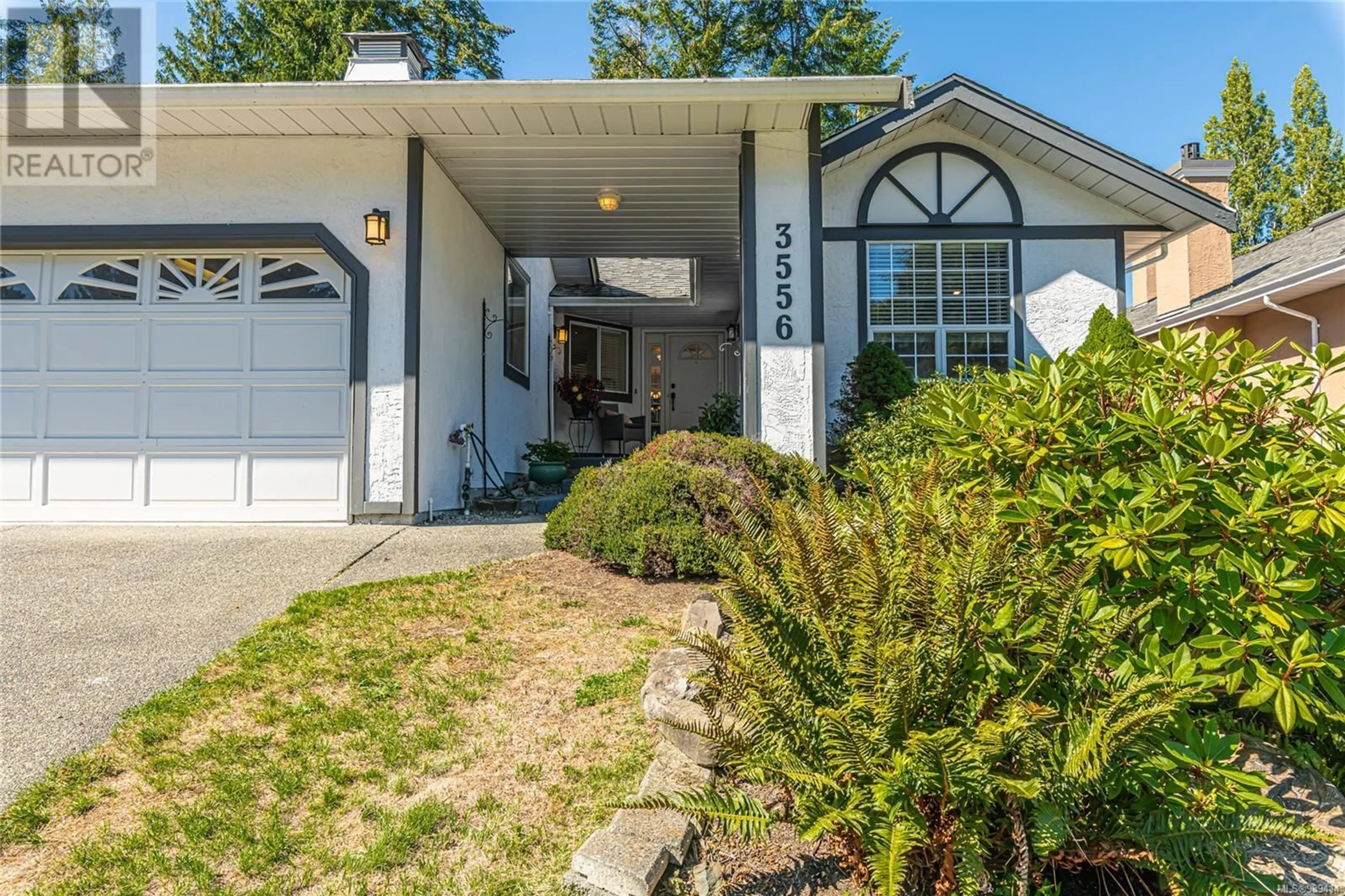3556 Arbutus Dr S, Cobble Hill, British Columbia V8H0K8
Contact us about this property
Highlights
Estimated ValueThis is the price Wahi expects this property to sell for.
The calculation is powered by our Instant Home Value Estimate, which uses current market and property price trends to estimate your home’s value with a 90% accuracy rate.Not available
Price/Sqft$422/sqft
Est. Mortgage$3,131/mo
Maintenance fees$482/mo
Tax Amount ()-
Days On Market49 days
Description
Great floor plan in this 1726 sq.ft. 2 bedroom + Den rancher in prestigious seaside community of Arbutus Ridge. The backyard view is west-facing along the 10th fairway. The home has been lovingly maintained with the plumbing updated to pex, a stucco exterior and a partially covered patio at the back. There is a large kitchen with w/an island & eating nook, a double-sided propane fireplace, and a spacious living room alongside a formal dining area. The large master bedroom has a walk-in closet, 5 piece en-suite & patio doors to the backyard. There is a good-sized guest room with access to the guest bathroom. Off the living room is your perfect size den facing the backyard. Located in an active adult 55+ gated community with outdoor pool, gym, walking trails, fitness centre, tennis court, RV storage, woodworking shop and organized activities interspersed amongst the award winning Arbutus Ridge 18 golf course . Priced for your final touches. (id:39198)
Property Details
Interior
Features
Main level Floor
Primary Bedroom
13 ft x measurements not availableLiving room
16 ft x 20 ftBathroom
Kitchen
13 ft x measurements not availableExterior
Parking
Garage spaces 2
Garage type Garage
Other parking spaces 0
Total parking spaces 2
Condo Details
Inclusions
Property History
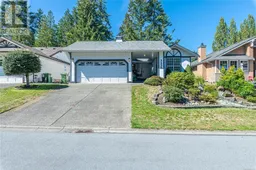 56
56
