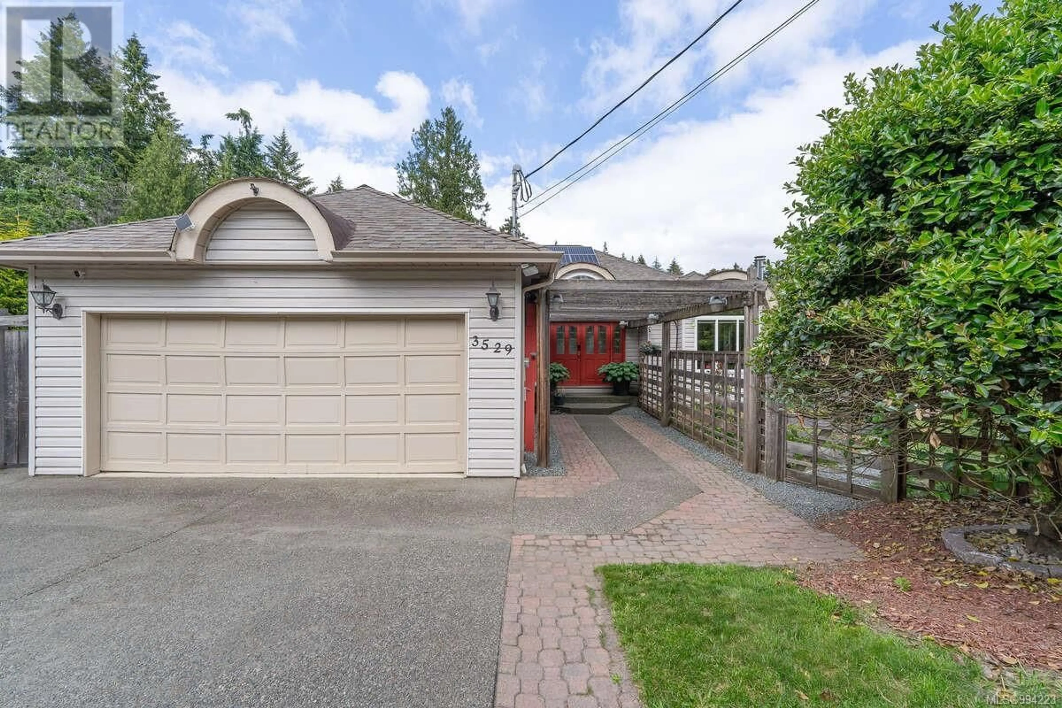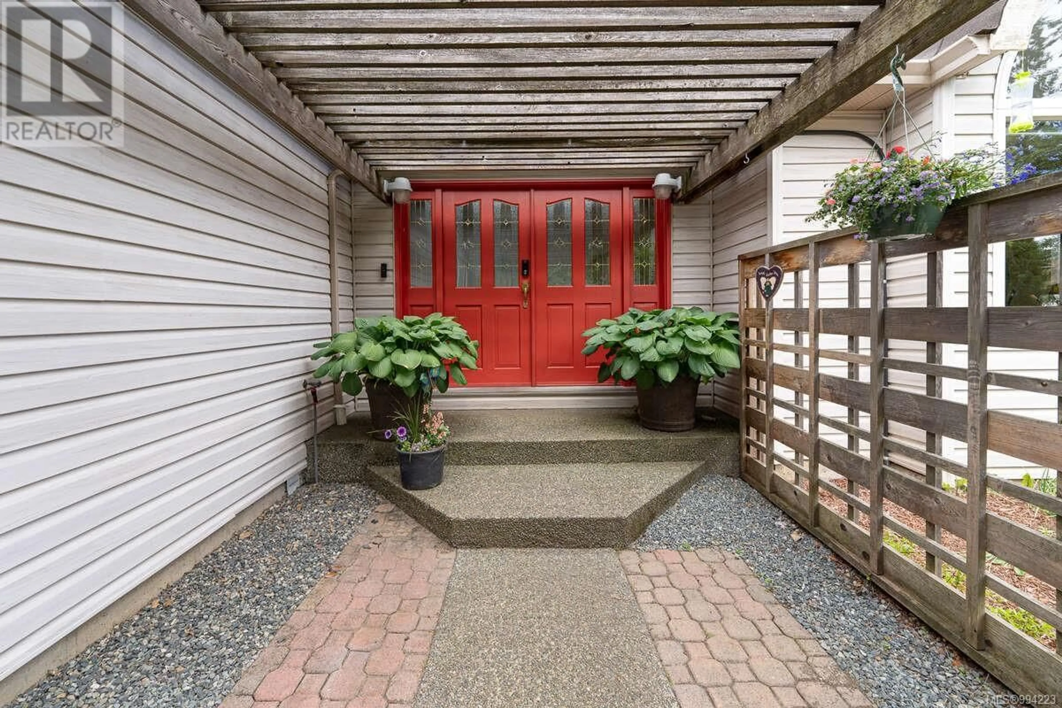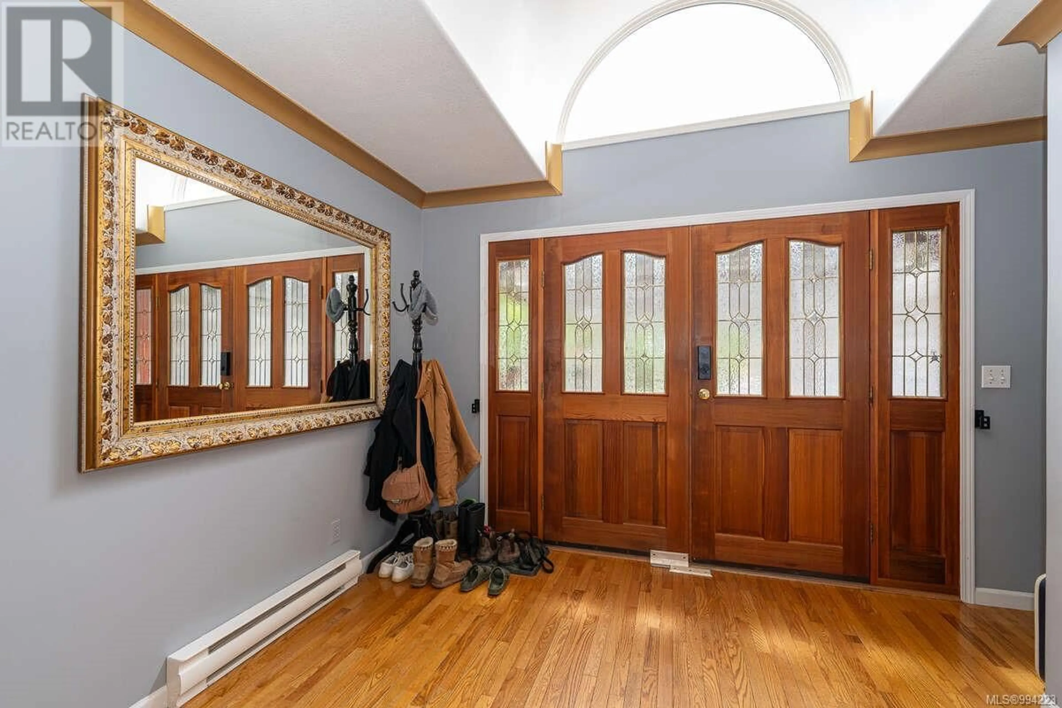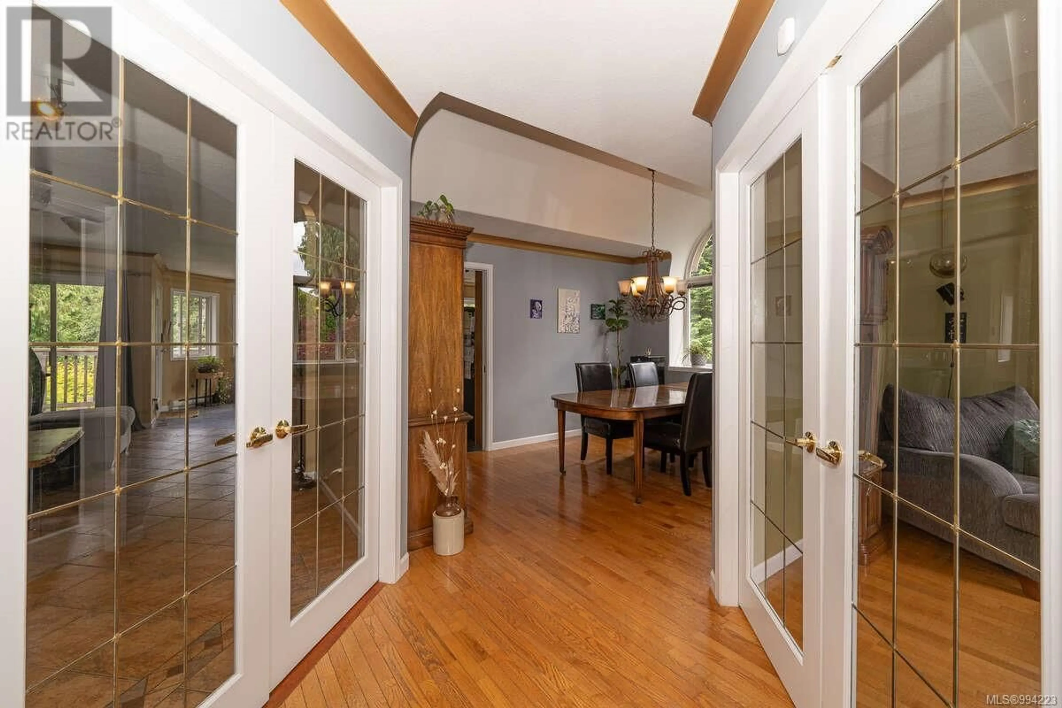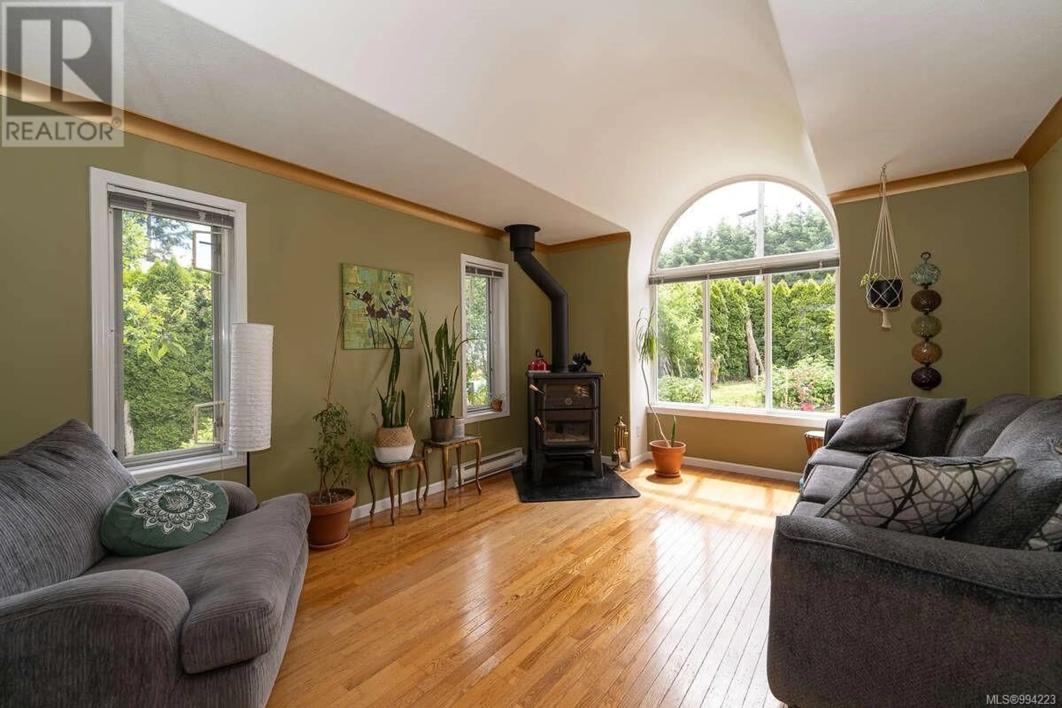3529 DOUGAN DRIVE, Cobble Hill, British Columbia V0R1L2
Contact us about this property
Highlights
Estimated ValueThis is the price Wahi expects this property to sell for.
The calculation is powered by our Instant Home Value Estimate, which uses current market and property price trends to estimate your home’s value with a 90% accuracy rate.Not available
Price/Sqft$218/sqft
Est. Mortgage$5,153/mo
Tax Amount ()$4,235/yr
Days On Market64 days
Description
For more information, please click Brochure button. Freehold/Non-conforming strata. 5500+ Sq Ft Large Custom 5 bds, 3 baths, 1 acre Homestead. Ideal for potential home-based business. House built 1996. Master bedroom with a spa ensuite that includes an oversized soaker tub. Stunning and historical office is a MUST SEE! 2022 Custom Hydropool 670 Gold self-cleaning hot tub overlooking plush yard. Upgrades to the home are extensive and include 2 new wood stoves, one being a cookstove with an oven. 14.2 Kw Solar system with 27 Kwh battery bank, automatically switches to batteries when grid is out with a 25 year warranty. 100% Off-grid possibilities. Newly built 8x8x8 Chicken coop. Sale comes with 15 hens if wanted for food security. 2 greenhouses. So many herbs, fruit trees, berries, and perfectly timed perennial flowers. Gardener's Heaven. Newly renovated back steps and deck supports. $90 per month for septic tank cost. (id:39198)
Property Details
Interior
Features
Lower level Floor
Bathroom
4'3 x 5'6Den
18'0 x 22'0Bedroom
9'0 x 13'0Recreation room
20'0 x 17'0Exterior
Parking
Garage spaces -
Garage type -
Total parking spaces 6
Condo Details
Inclusions
Property History
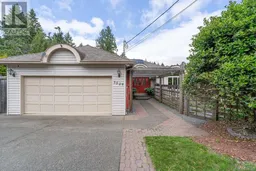 60
60
