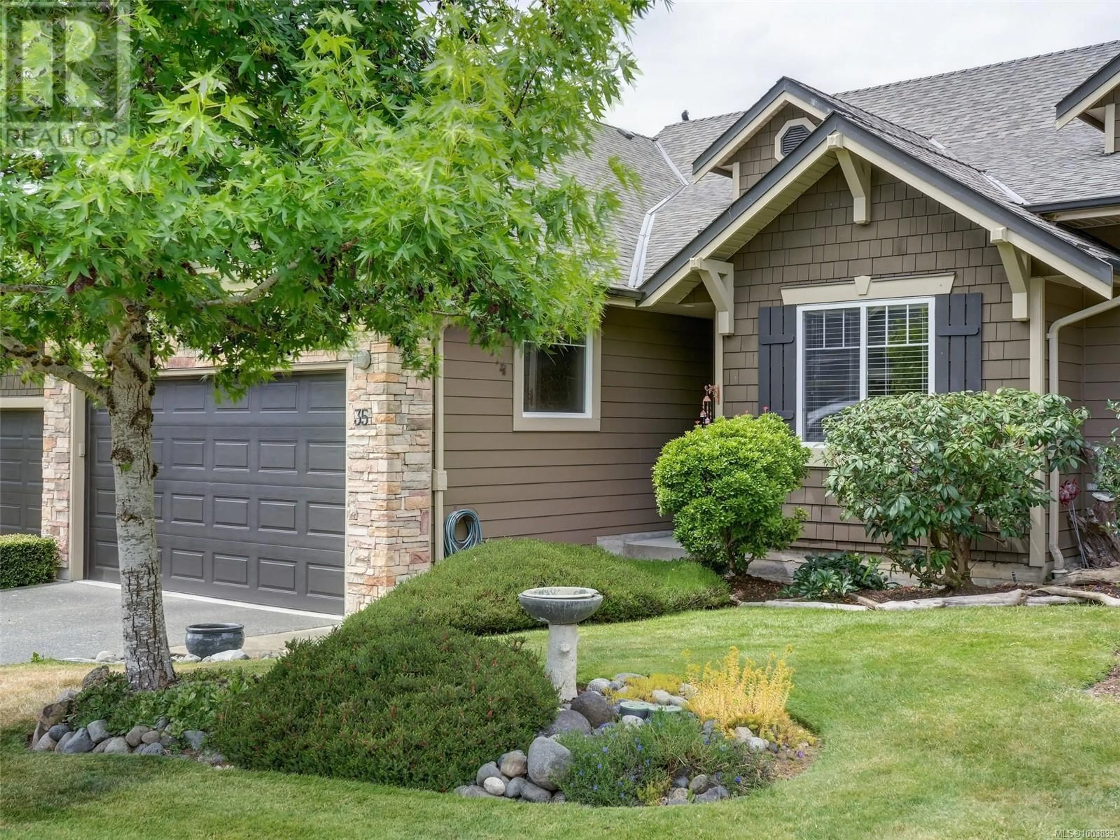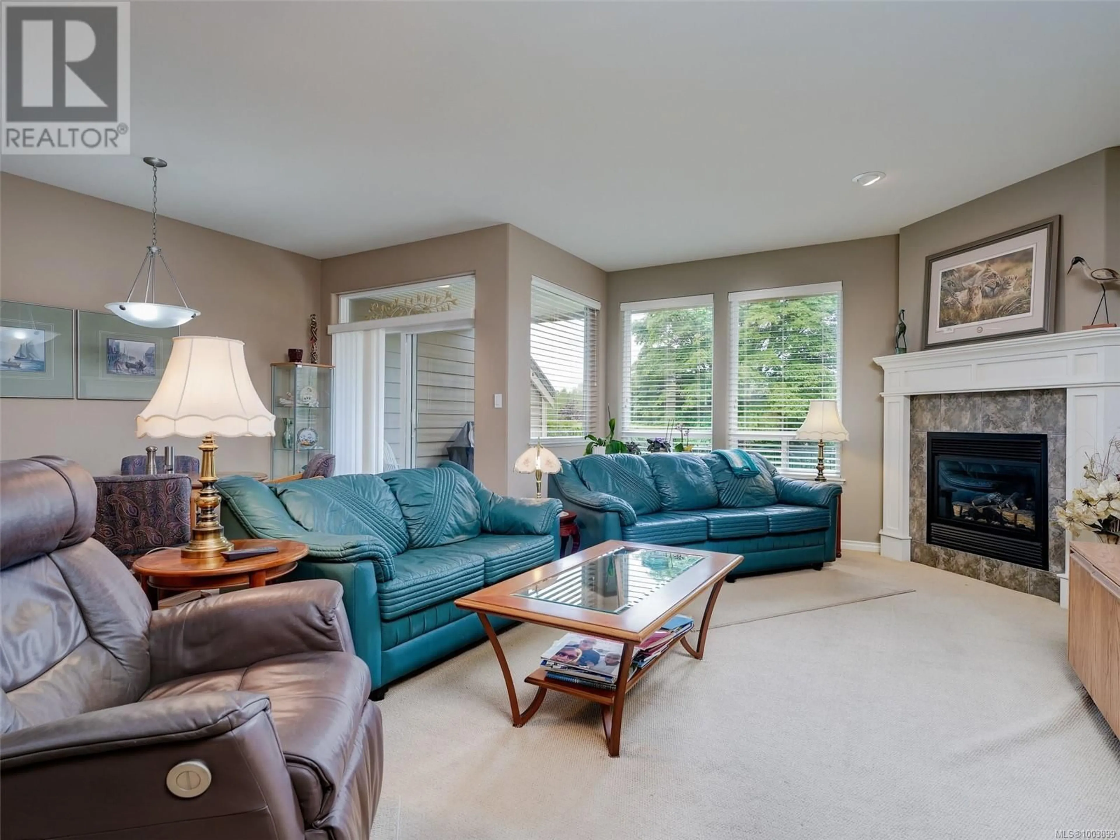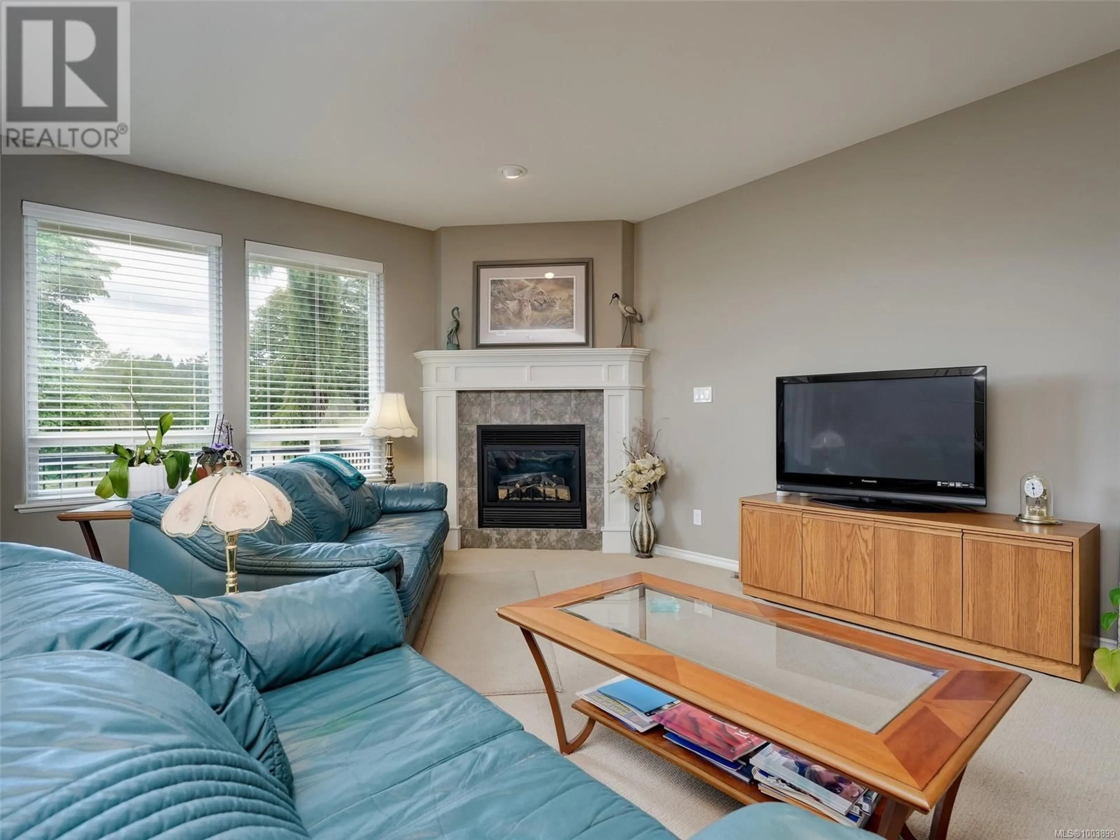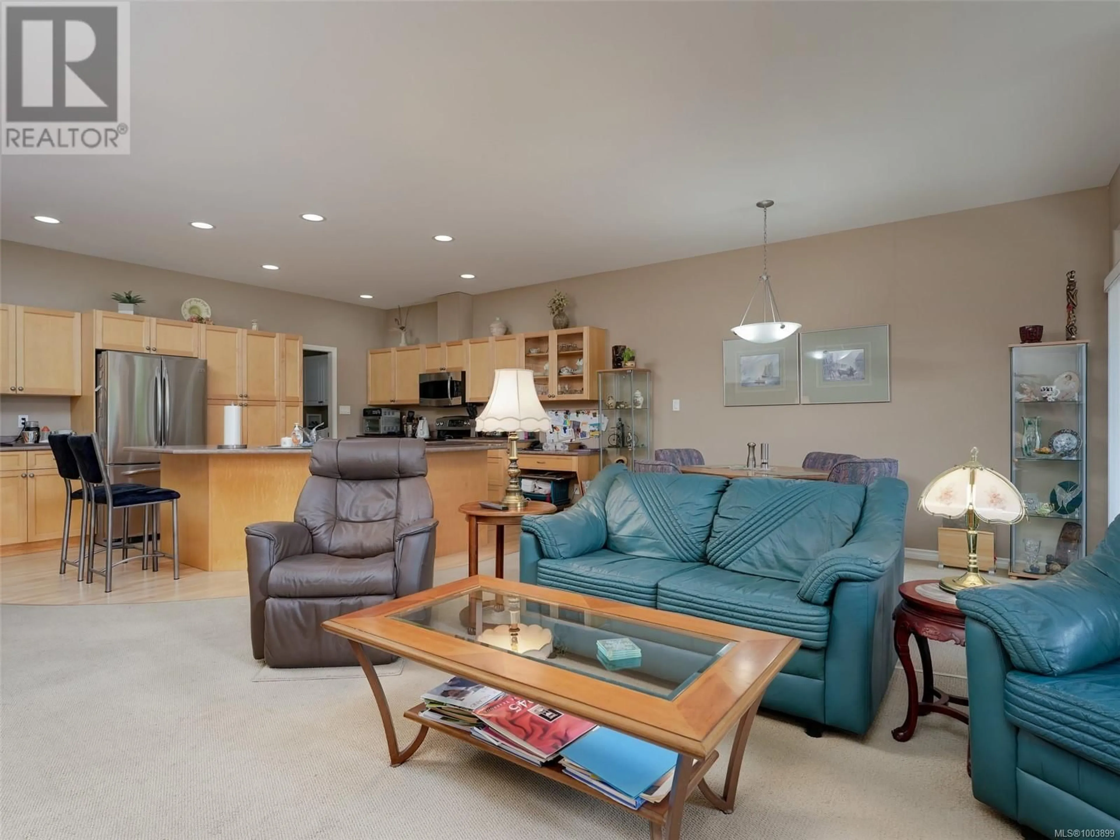35 - 912 BRULETTE PLACE, Mill Bay, British Columbia V0R2P2
Contact us about this property
Highlights
Estimated ValueThis is the price Wahi expects this property to sell for.
The calculation is powered by our Instant Home Value Estimate, which uses current market and property price trends to estimate your home’s value with a 90% accuracy rate.Not available
Price/Sqft$436/sqft
Est. Mortgage$3,199/mo
Maintenance fees$357/mo
Tax Amount ()$3,583/yr
Days On Market5 hours
Description
Welcome to Unit 35, 912 Brulette Place.Popular Rare Sunset Maples One Level Townhome in Mill Bay. West facing Backyard 2005 built spacious 2 bedroom + den, 2 bathroom townhome in the heart of Mill Bay! Awesome Open Kitchen Great Room style 9 ft ceilings, w' Gas Fireplace. Large Private Sundeck. Tons of natural light that flows through the windows + sliding glass door, leads to a private and spacious back yard. Large primary bedroom features 5-piece bathroom with double sinks and walk-in closet. Additional features include a large laundry room, Second bedroom, Den off entry area. Stand up crawlspace entry outside entry for lots of storage. Large Double Garage.Private covered front Entry+brand New roof all in a well-managed popular strata. Convenient located in Mill Bay. Quiet location minute to Mill Bay Shopping Center, Brentwood College Private School, Brentwood Bay Ferry, Mill Bay Village- Thrifty Foods, Marina, Bridgeman's, Bru-gos Coffee. 20 Minutes to Langford Shopping or 20 minutes to downtown Duncan. Awesome Location + Lifestyle! (id:39198)
Property Details
Interior
Features
Main level Floor
Primary Bedroom
12'2 x 13'5Living room
13'1 x 19'14Laundry room
5'7 x 9'11Kitchen
12'4 x 15'10Property History
 35
35




