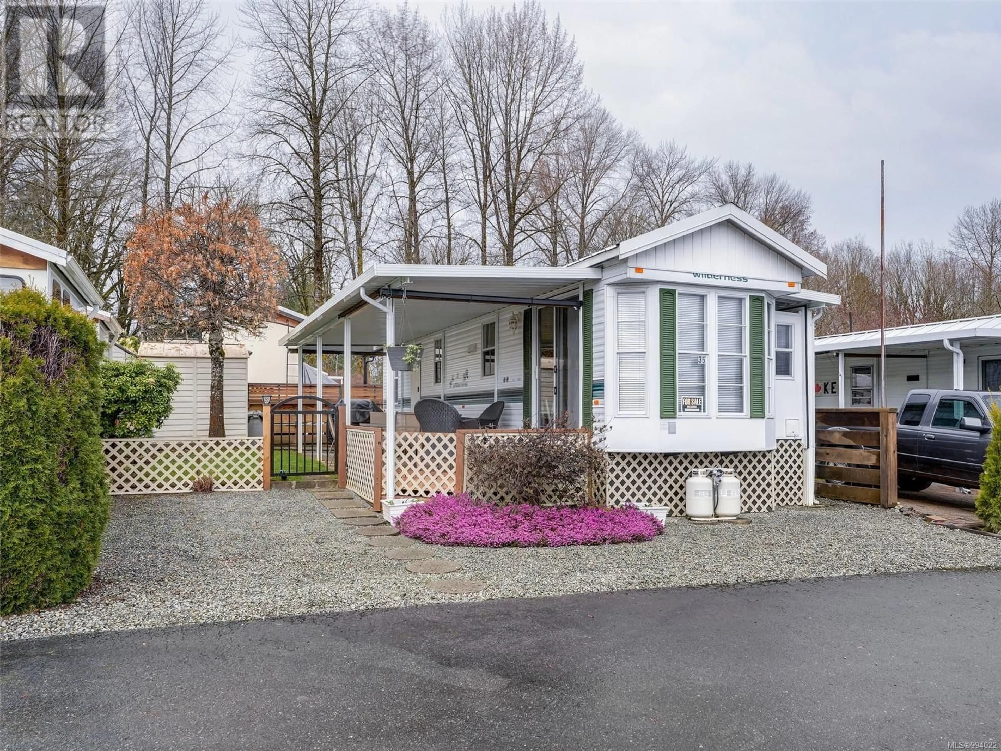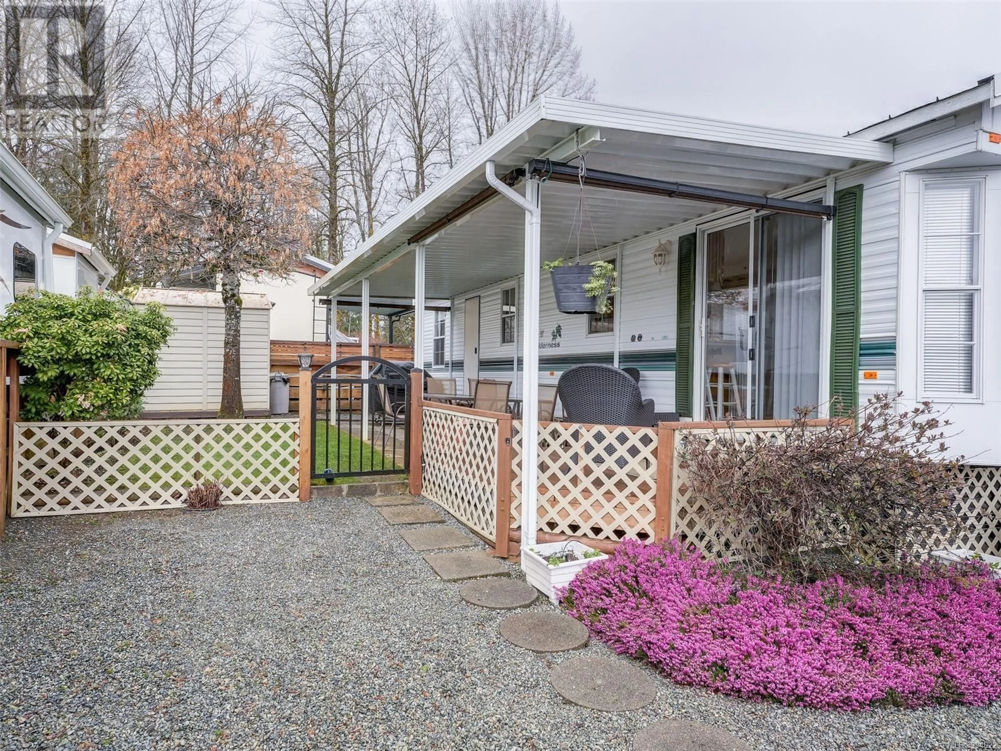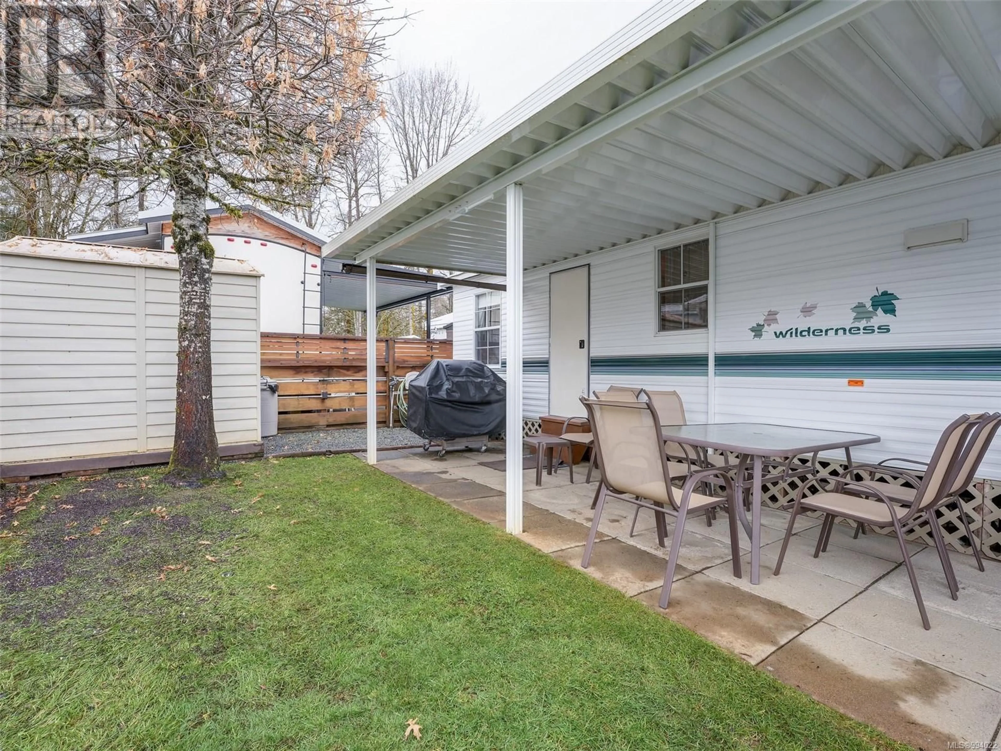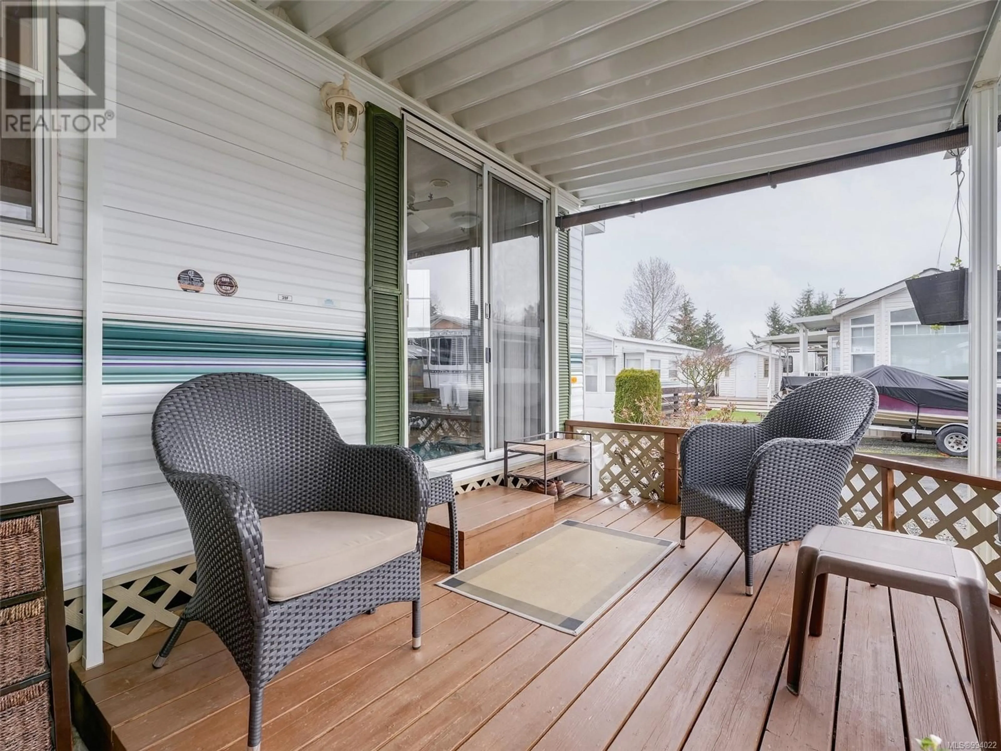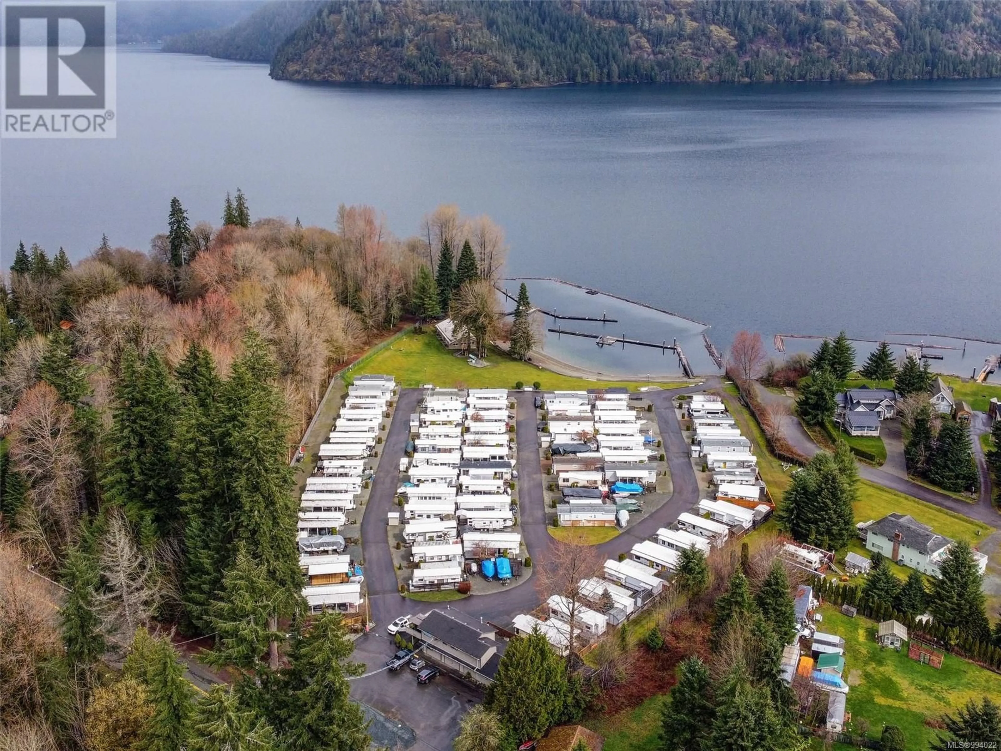35 - 10075 SOUTH SHORE ROAD, Honeymoon Bay, British Columbia V0R1Y0
Contact us about this property
Highlights
Estimated ValueThis is the price Wahi expects this property to sell for.
The calculation is powered by our Instant Home Value Estimate, which uses current market and property price trends to estimate your home’s value with a 90% accuracy rate.Not available
Price/Sqft$923/sqft
Est. Mortgage$1,717/mo
Maintenance fees$133/mo
Tax Amount ()$1/yr
Days On Market36 days
Description
Spectacular LAKEFRONT recreational lot Including a 40-foot Park Model Trailer! Welcome to Honeymoon Bay R.V. Park, comprised of 7 acres of waterfront on Cowichan Lake. This lot is close to the lake & the R.V. features a new metal roof & a beautiful lake view! Managed year round by an onsite caretaker, & loads of amenities in the park to enjoy including a large sandy beach & an enclosed swimming area (with a private dock), boat launch (1 slip comes with the lot), playground, recently renovated clubhouse & games room, library, common washroom/shower, & laundry facilities. Relax in your own fully fenced, flat yard with a patio, shade tree & an exterior canopy. Inside the trailer find a fully furnished space with newly installed vinyl plank flooring, 1 full bedroom, bathroom featuring flush toilet & standup shower, and a beautiful kitchen featuring a gas range and full-sized fridge. The open concept living space also features a pull-out sofa for additional sleeping. A stunning property! (id:39198)
Property Details
Interior
Features
Main level Floor
Mud room
2'4 x 6'3Dining room
Bathroom
Living room
Exterior
Parking
Garage spaces -
Garage type -
Total parking spaces 2
Condo Details
Inclusions
Property History
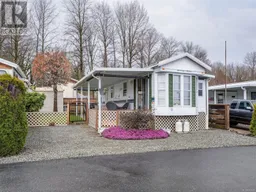 30
30
