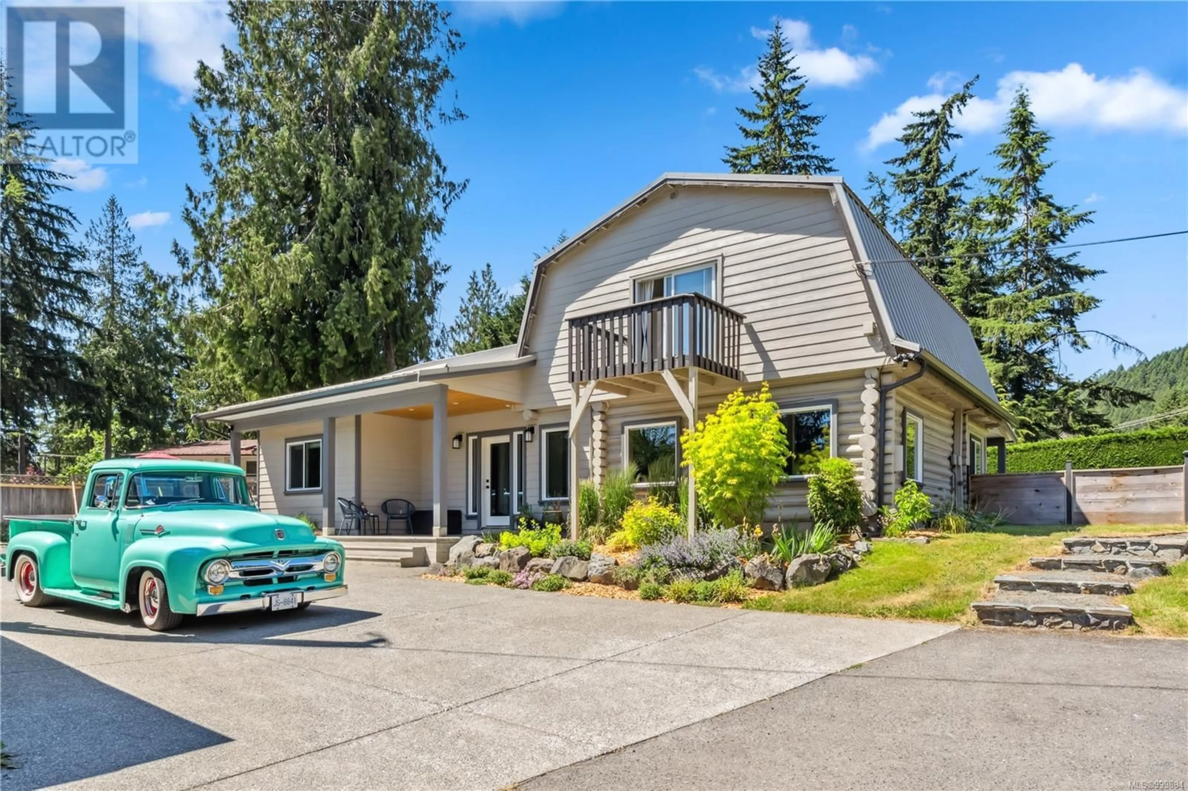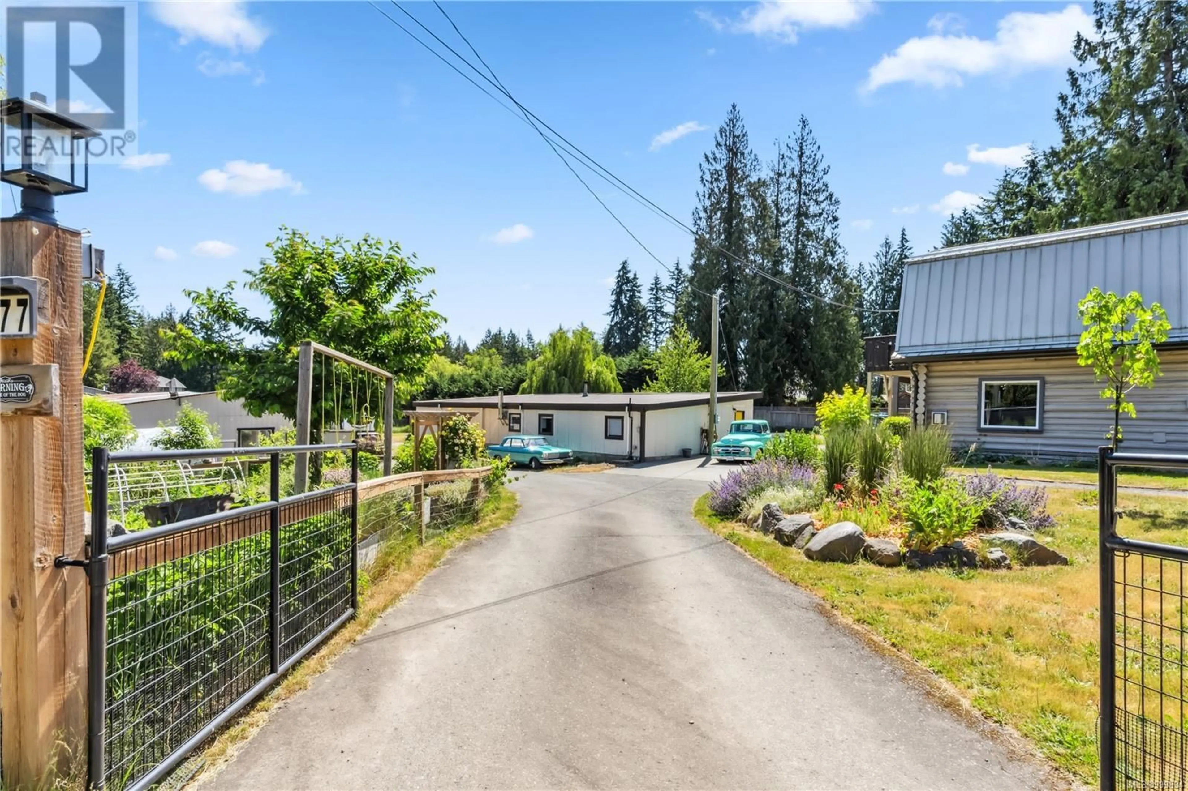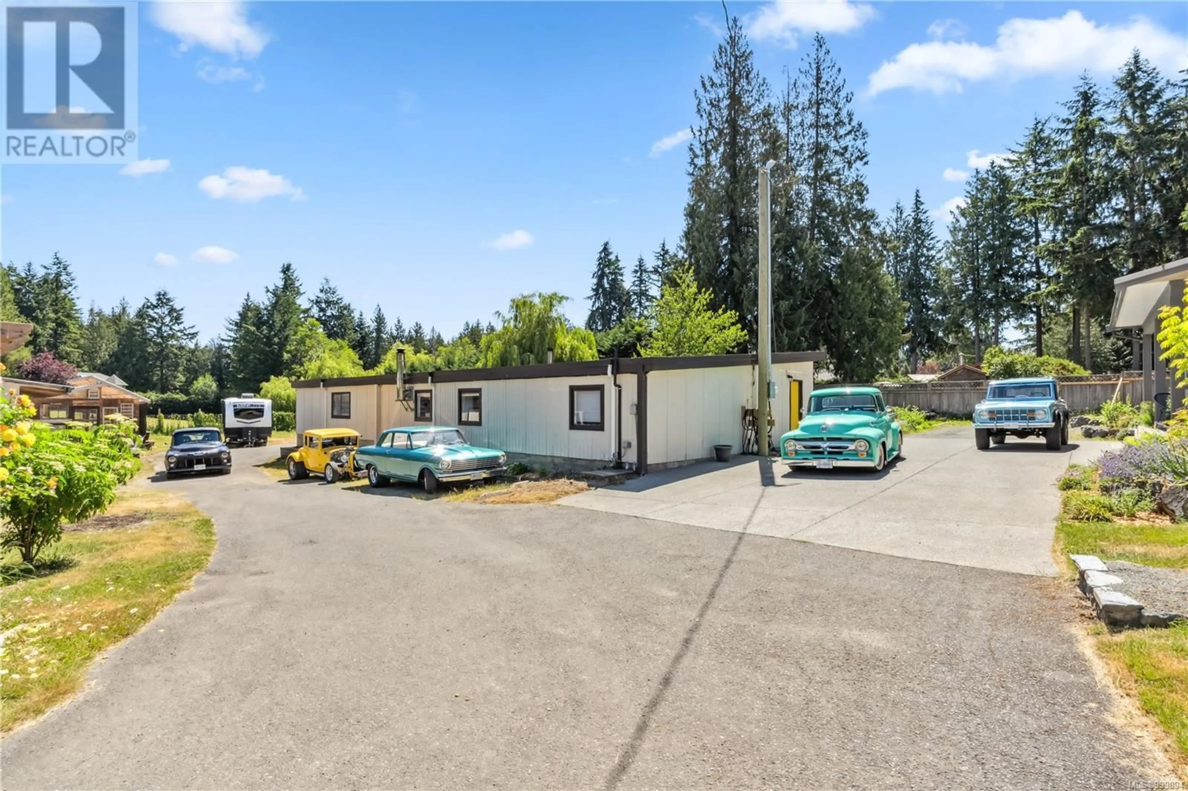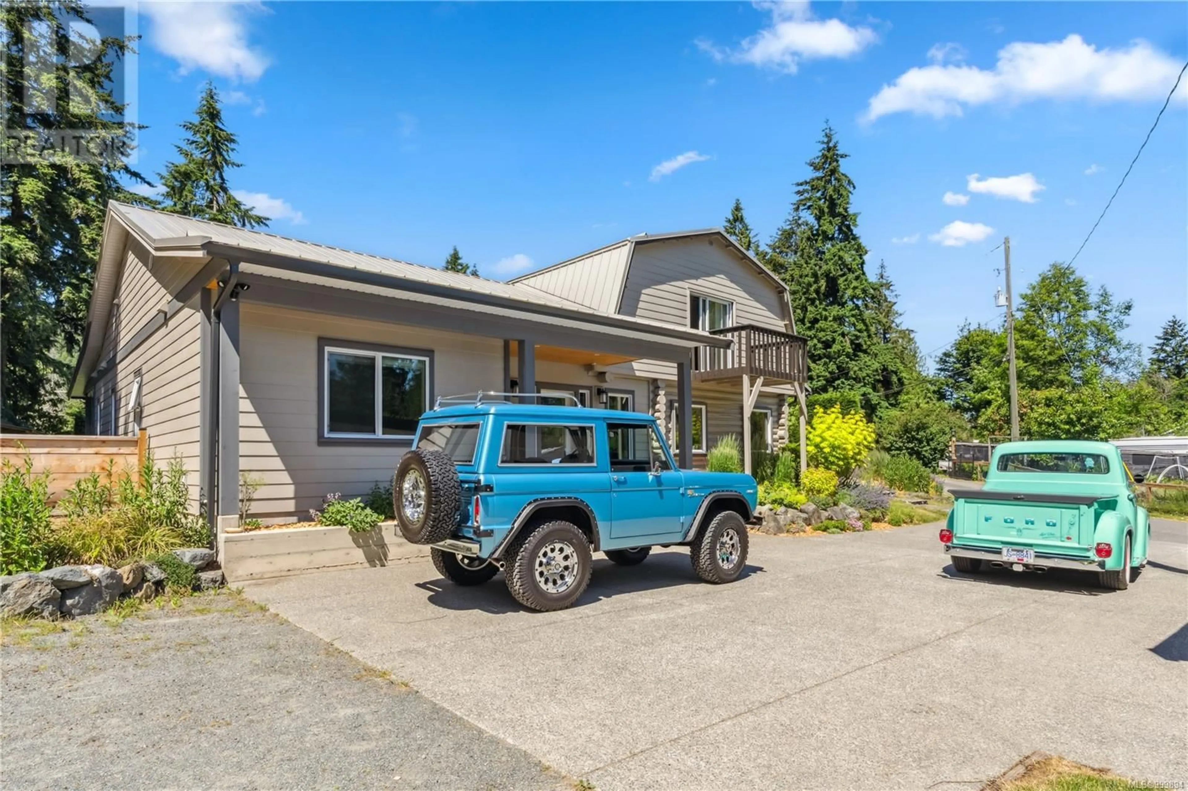3477 WATSON AVENUE, Cobble Hill, British Columbia V0R1L0
Contact us about this property
Highlights
Estimated ValueThis is the price Wahi expects this property to sell for.
The calculation is powered by our Instant Home Value Estimate, which uses current market and property price trends to estimate your home’s value with a 90% accuracy rate.Not available
Price/Sqft$311/sqft
Est. Mortgage$5,368/mo
Tax Amount ()$4,453/yr
Days On Market1 day
Description
Incredible 1 ac Cobble Hill property! Originally a log barn, the home has been thoughtfully converted and expanded with a like-new addition featuring polished concrete floors and bright, open living spaces. The flexible layout includes 4 bdrms, including 2 primaries, each with walk-in closets and ensuites, ideal for families or multi-generational living. Upstairs also offers a large den and bonus room! Outside you'll find a covered patio, and an enclosed patio off the main primary with removable walls and heaters for year-round enjoyment. The property is well-equipped for a rural lifestyle with a chicken coop, goat shed, greenhouse with power/water, and beautiful gardens. Two large workshops (4000+ sq. ft. combined) provide extensive storage or work space, one with a 2pc bthrm, ideal for a homebased business or studio. With plenty of parking and space to put your cars to bed for the winter, this gorgeous property is just minutes from local amenities! You must see this stunning acreage! Please do NOT enter the property without an appointment! (id:39198)
Property Details
Interior
Features
Other Floor
Bathroom
Storage
8'0 x 15'0Storage
28'6 x 15'8Workshop
27'5 x 59'5Exterior
Parking
Garage spaces -
Garage type -
Total parking spaces 10
Property History
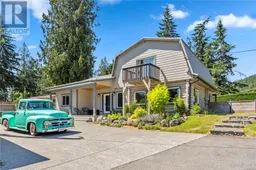 64
64
