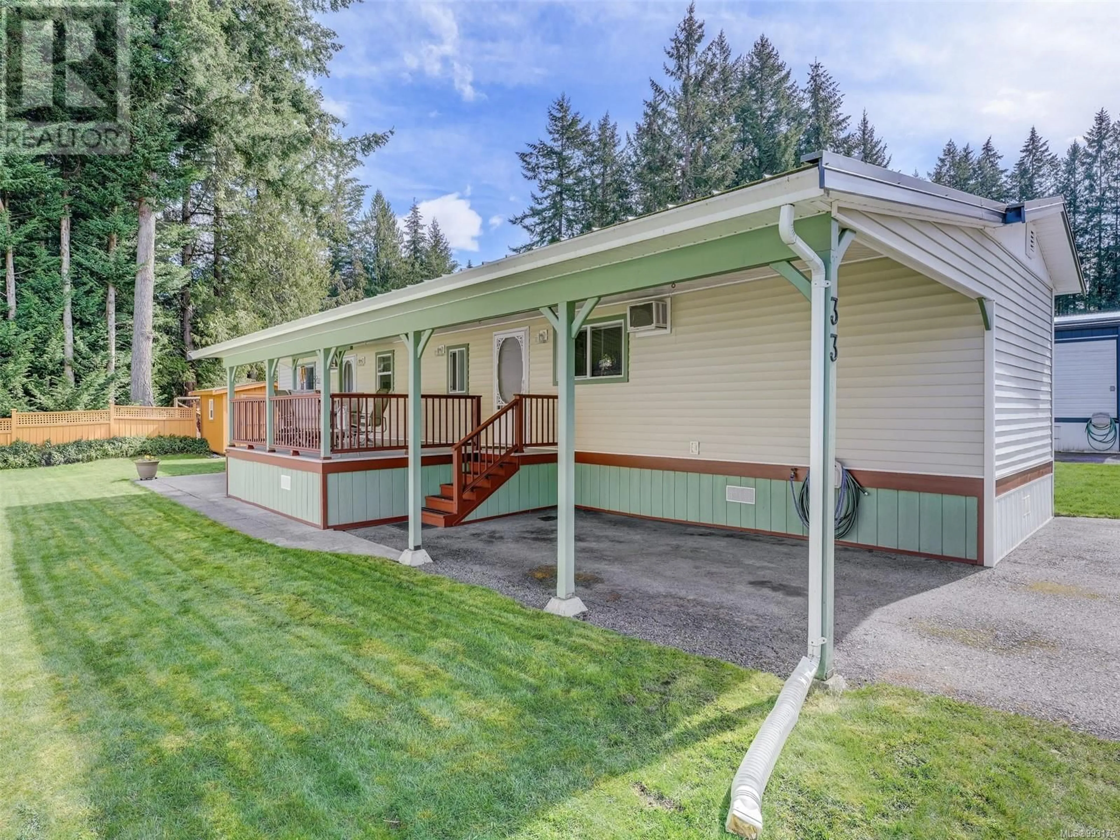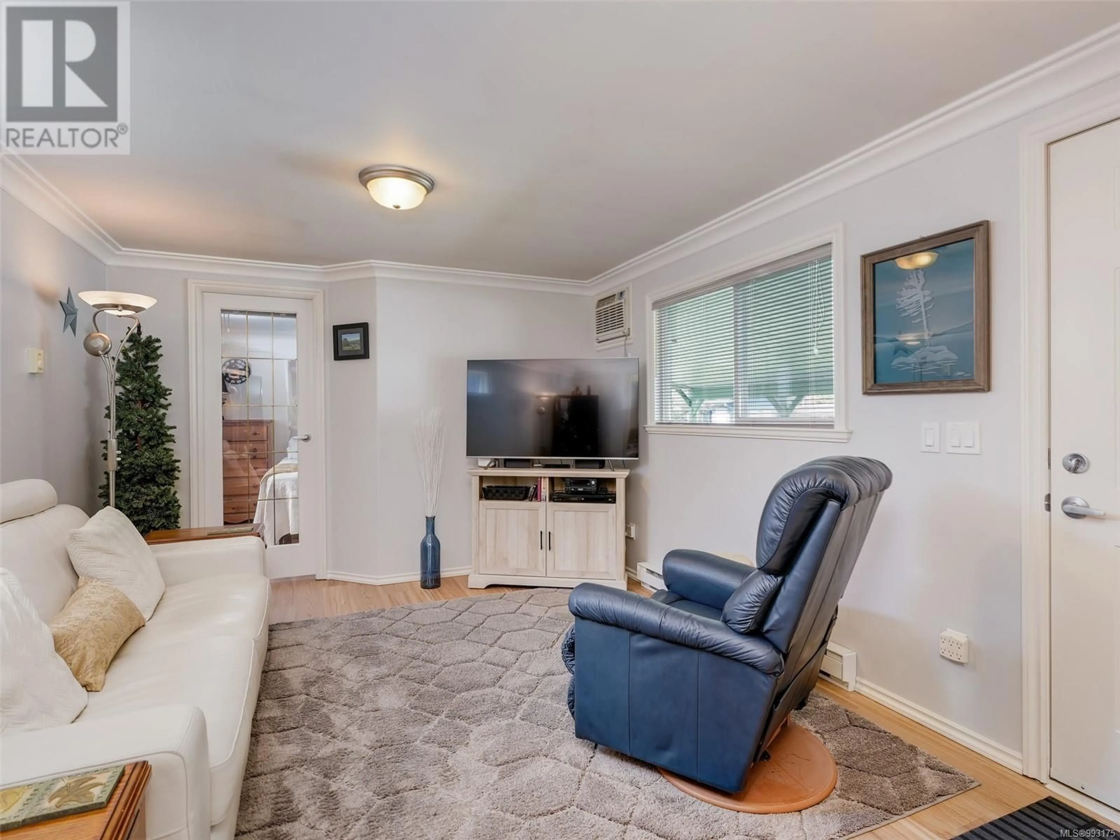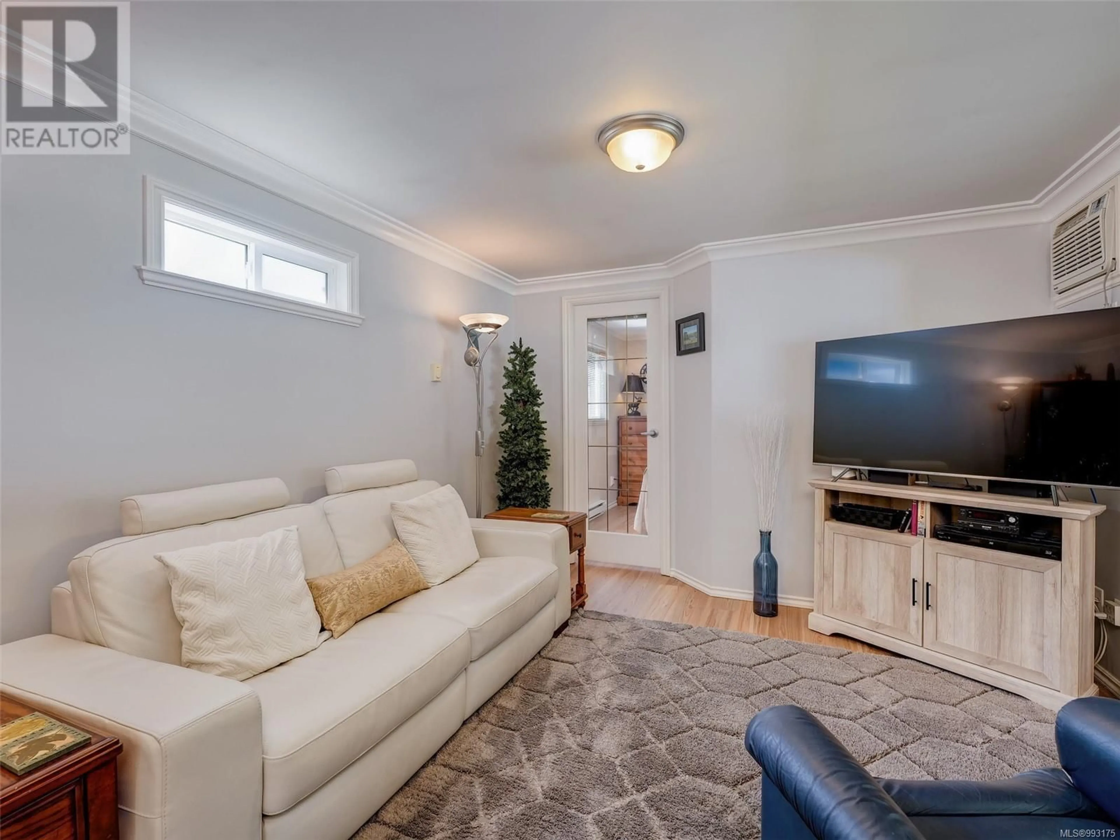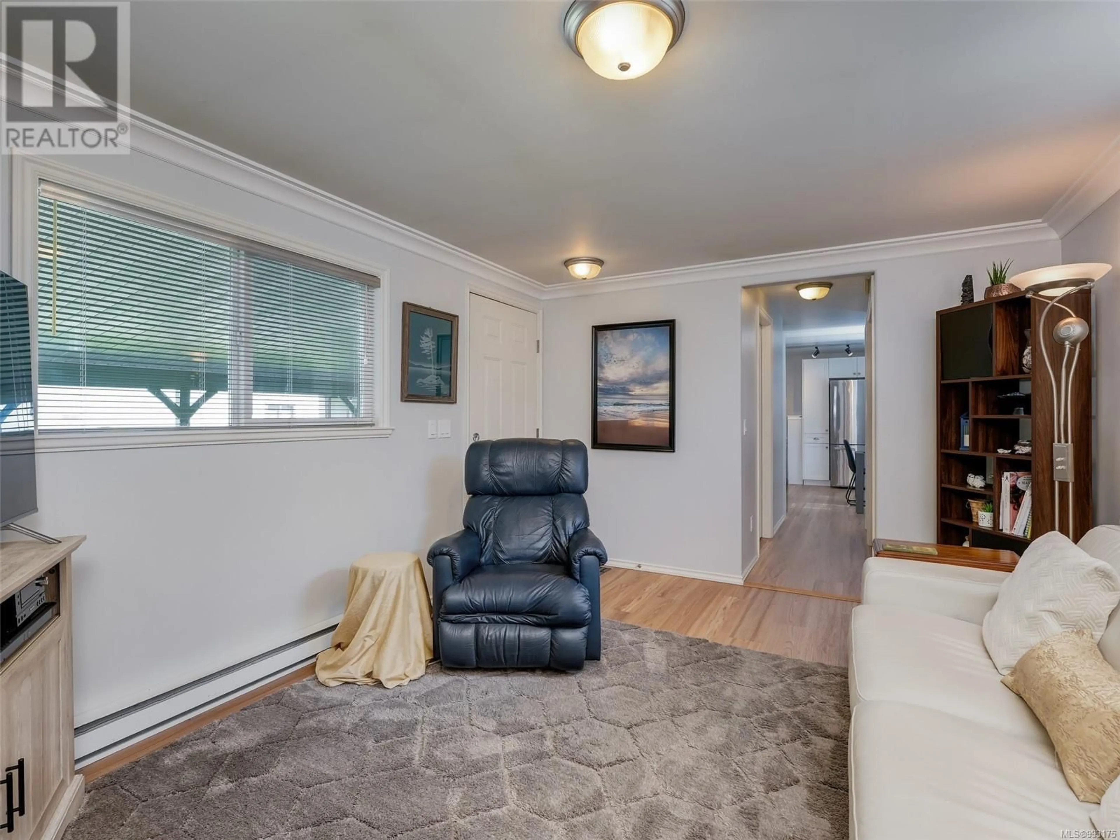33 - 1260 FISHER ROAD, Cobble Hill, British Columbia V8H0G4
Contact us about this property
Highlights
Estimated ValueThis is the price Wahi expects this property to sell for.
The calculation is powered by our Instant Home Value Estimate, which uses current market and property price trends to estimate your home’s value with a 90% accuracy rate.Not available
Price/Sqft$203/sqft
Est. Mortgage$1,370/mo
Maintenance fees$575/mo
Tax Amount ()$810/yr
Days On Market12 days
Description
QUIET MANUFACTURED HOME PARK FOR AGES 50+. Beautifully updated 2 bedroom, 2 bathroom home has been meticulously maintained with many improvements to make this a move-in ready home. Perfect home for those looking to downsize but have your own yard, covered deck for entertaining and a large powered storage shed that could purpose as a workshop. Luxury vinyl flooring installed in 2024 gives the space a clean and open feeling throughout. Both bathrooms have been updated with a fresh modern look. Kitchen remodelled in 2024 and has newer appliances, metal roof done in 2019, and added foam insulation in crawl space 2018. Home features two air conditioners to keep the place cool in the summer, and vinyl windows. Parking allows for 3 vehicles; two tandem in carport and one open parking space. The Cowichan Valley offers a range of recreational activities, including marinas, golf courses, fishing, trails, farmer markets and so much more. Easy commute to Victoria or Duncan. Pet friendly well managed park. (id:39198)
Property Details
Interior
Features
Main level Floor
Bathroom
Bathroom
Kitchen
11'0 x 13'4Living room
11'1 x 13'8Exterior
Parking
Garage spaces -
Garage type -
Total parking spaces 2
Property History
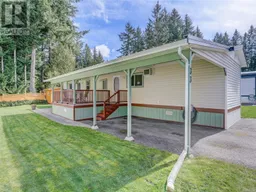 25
25
