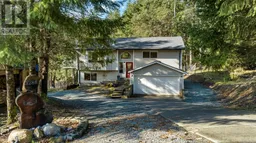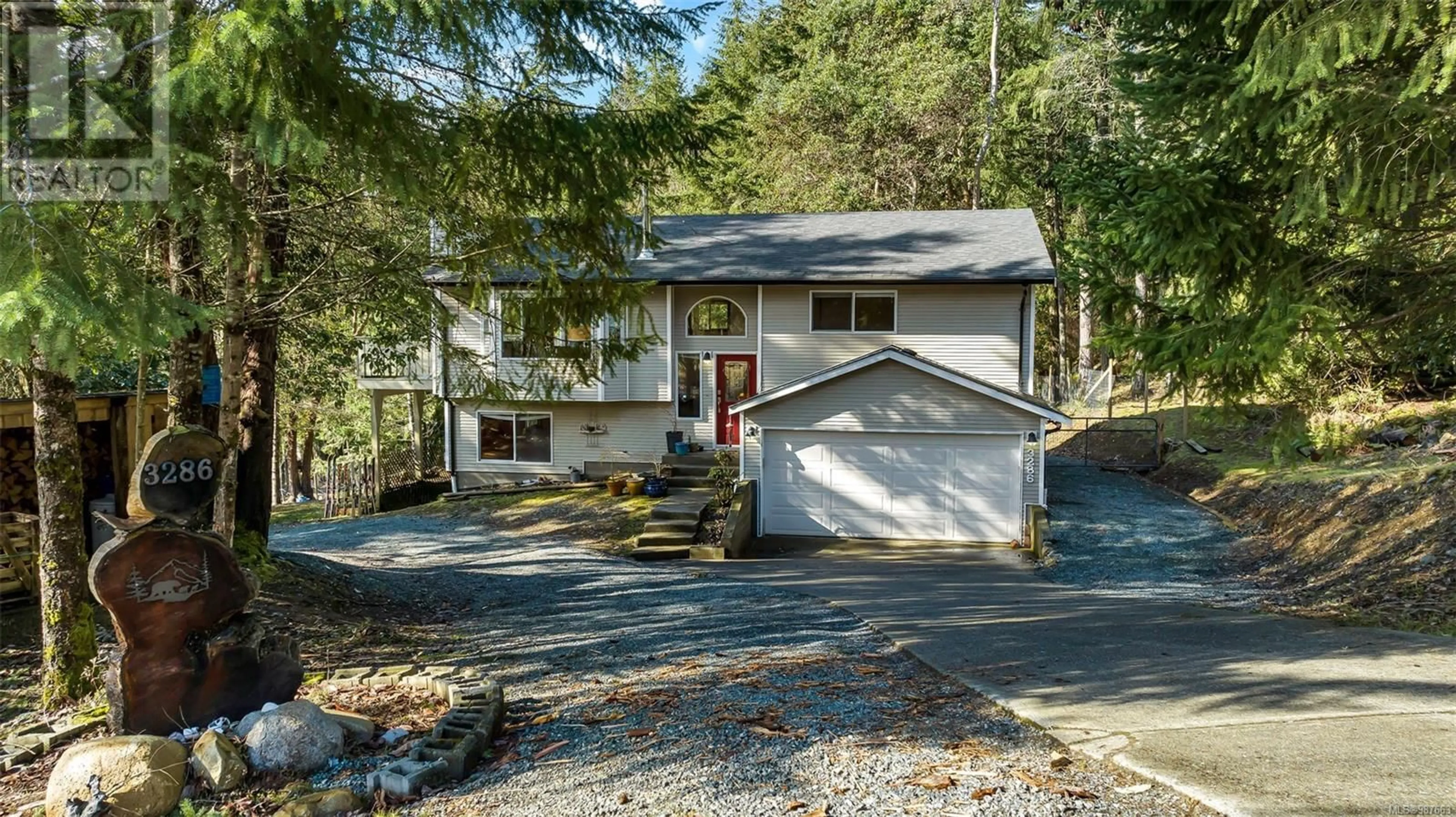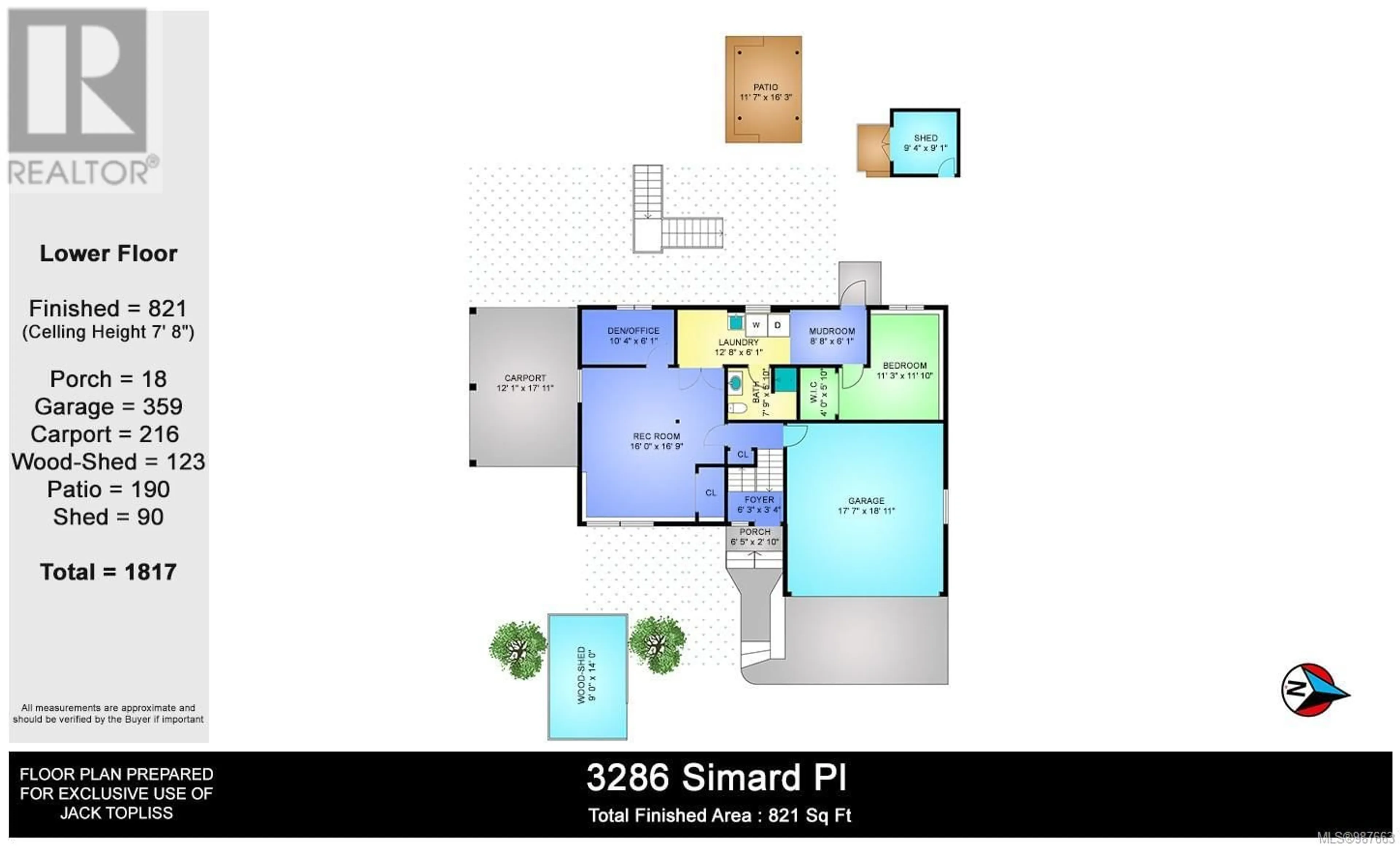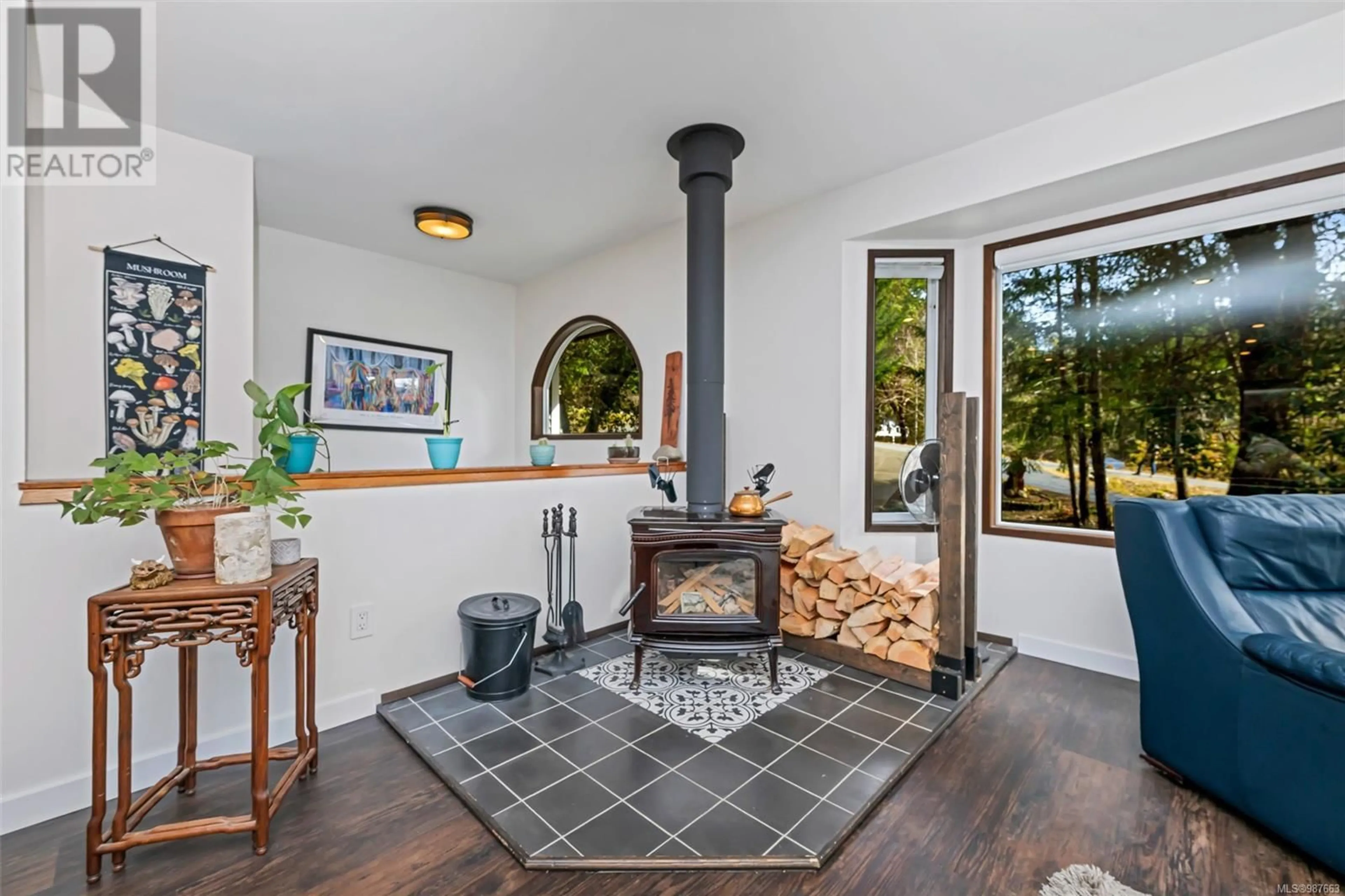3286 Simard Pl, Cobble Hill, British Columbia V0R1L0
Contact us about this property
Highlights
Estimated ValueThis is the price Wahi expects this property to sell for.
The calculation is powered by our Instant Home Value Estimate, which uses current market and property price trends to estimate your home’s value with a 90% accuracy rate.Not available
Price/Sqft$473/sqft
Est. Mortgage$4,164/mo
Tax Amount ()-
Days On Market2 days
Description
West Coast living at its finest! Tucked at the end of a quiet cul-de-sac in Cobble Hill, this beautifully updated home sits on nearly an acre of land at the base of Cobble Hill Mountain, offering privacy, space, and direct access to outdoor adventures. With over 2,000 sq. ft. of flexible living space, this 3-bedroom, 3-bathroom home is designed for families who love the Vancouver Island lifestyle. The sunny south facing deck is perfect for unwinding, while the bright main level features a cozy living room with a new wood stove, spacious kitchen, and dining area with deck access. Downstairs, the rec room, separate office, and oversized laundry room provide endless possibilities—including suite potential for extra income or multi-generational living. The private, tree-lined backyard is ideal for kids, pets, or creating the garden of your dreams. With an extensive list of upgrades, this move-in-ready home is a rare find in one of Cowichan Valley’s most sought-after locations! (id:39198)
Upcoming Open House
Property Details
Interior
Features
Lower level Floor
Mud room
8'8 x 6'1Patio
16'3 x 11'7Laundry room
12'8 x 6'1Bathroom
7'9 x 5'10Exterior
Parking
Garage spaces 3
Garage type -
Other parking spaces 0
Total parking spaces 3
Property History
 34
34



