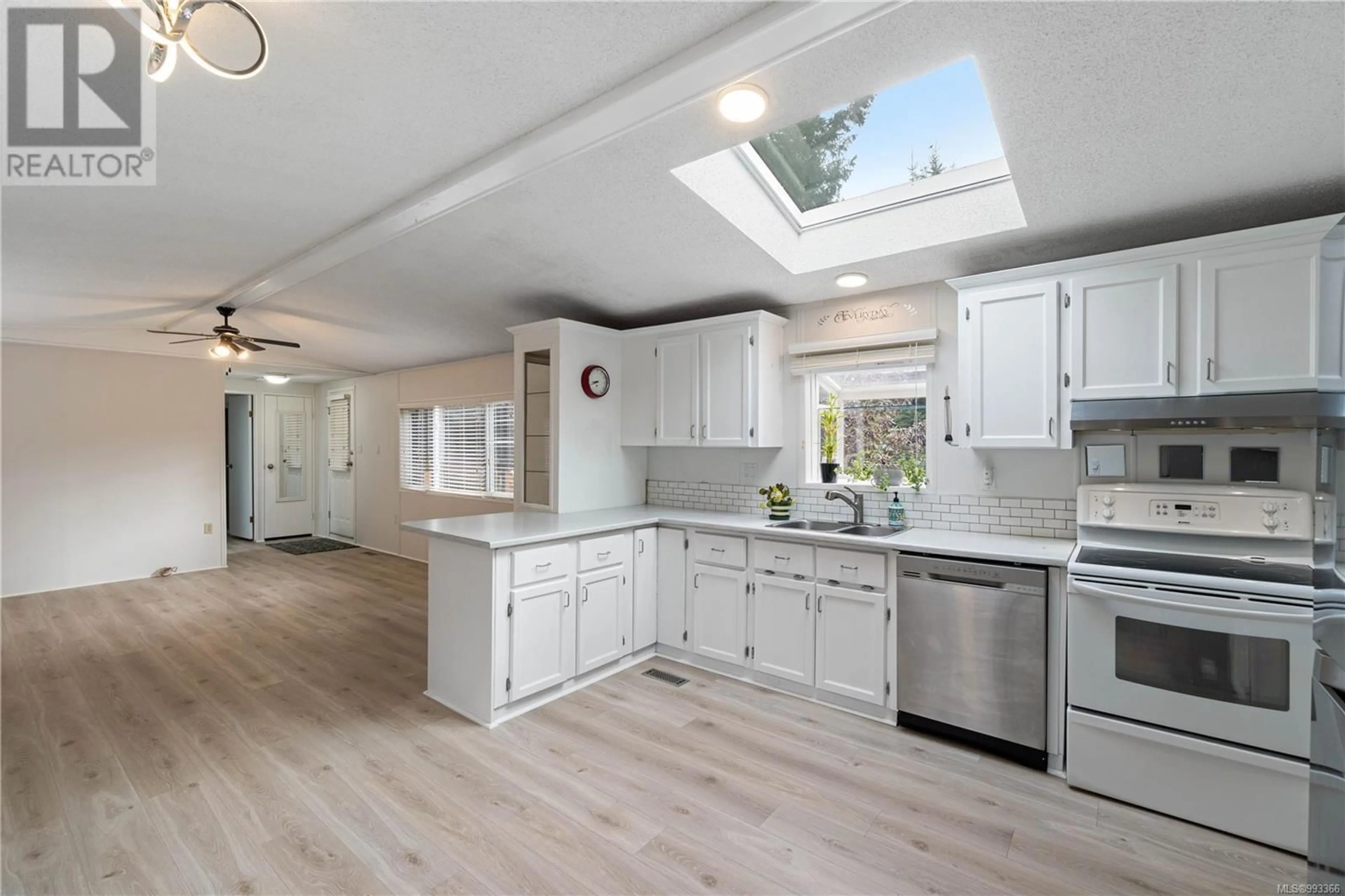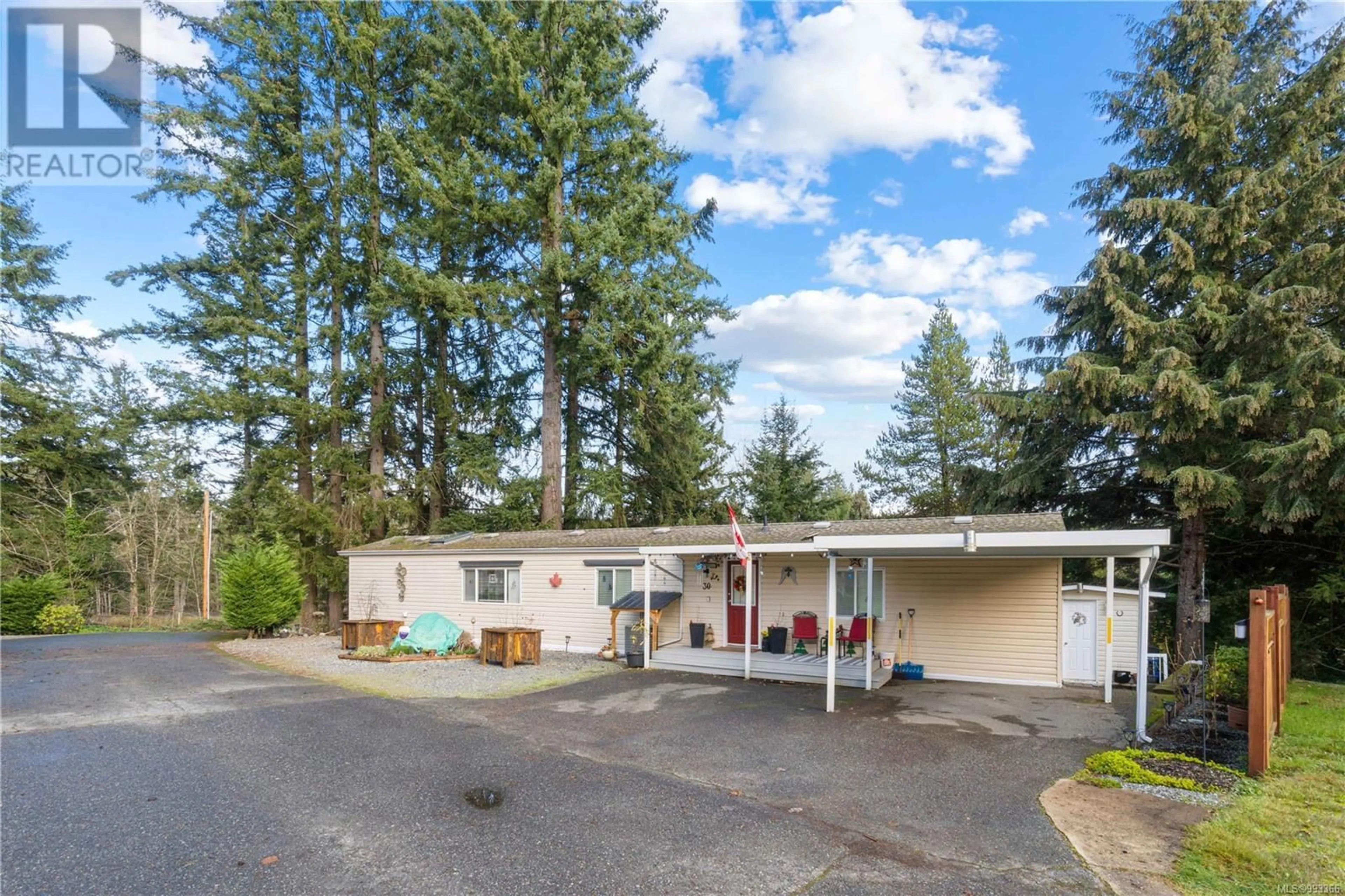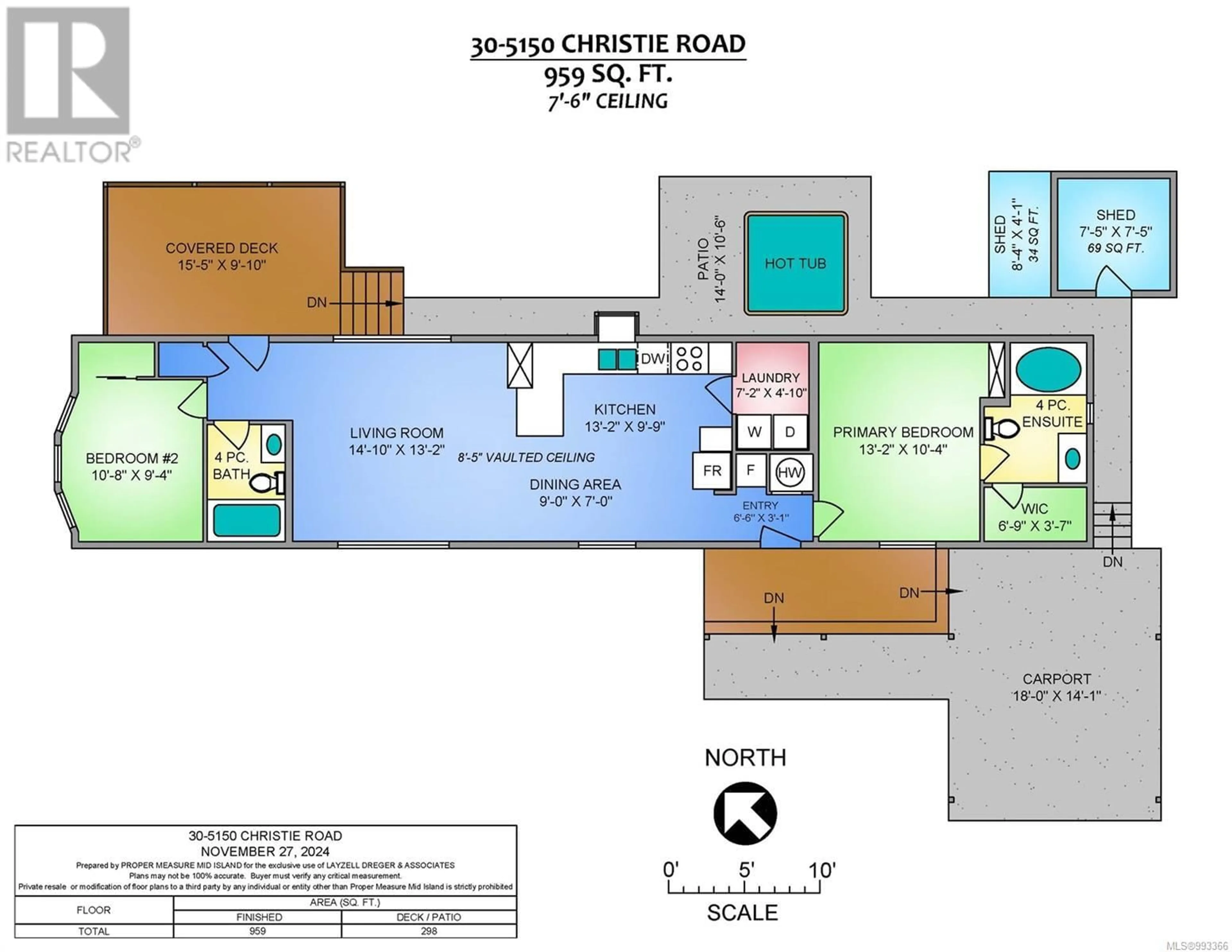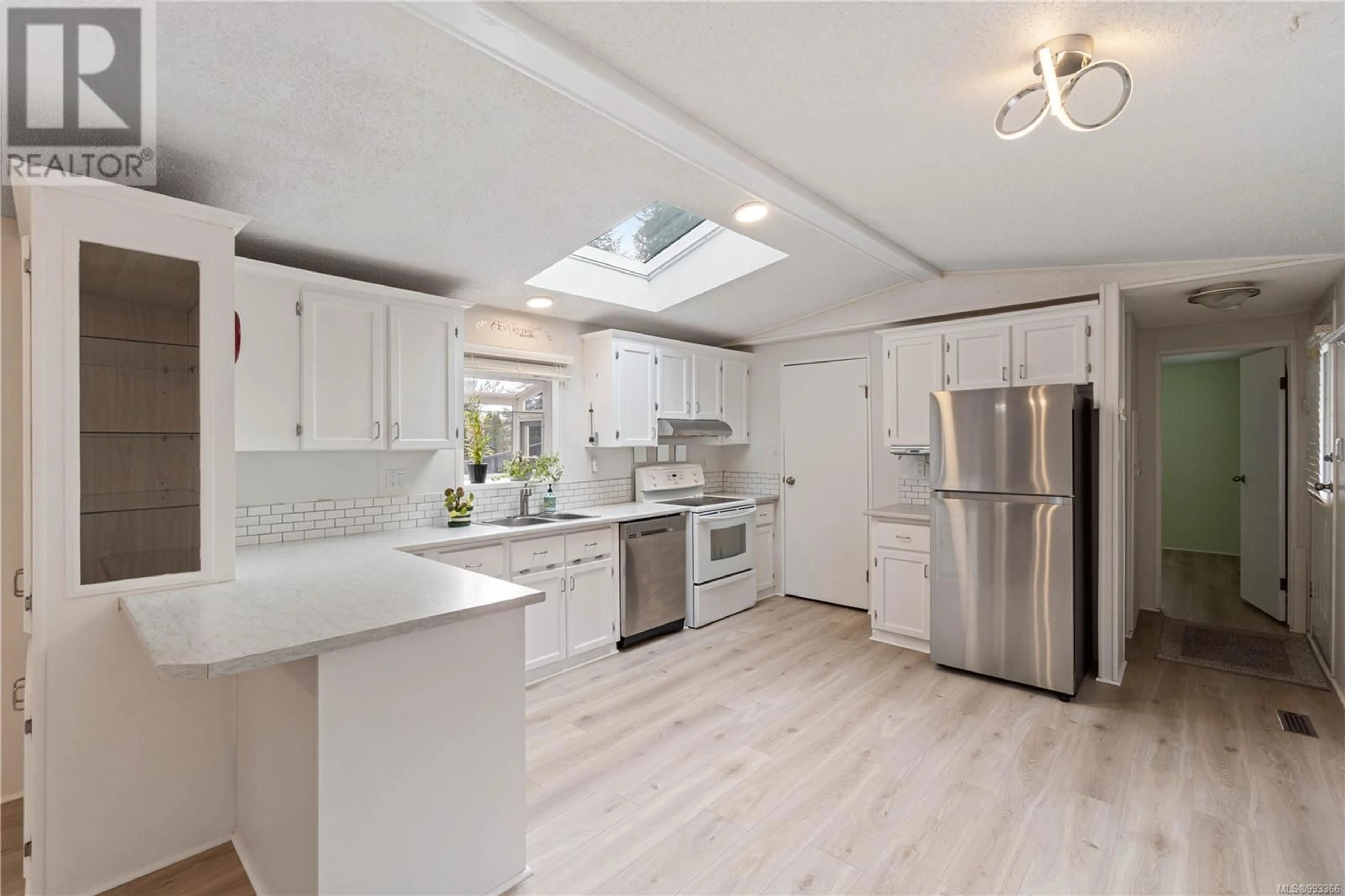30 5150 Christie Rd, Ladysmith, British Columbia V9G1J2
Contact us about this property
Highlights
Estimated ValueThis is the price Wahi expects this property to sell for.
The calculation is powered by our Instant Home Value Estimate, which uses current market and property price trends to estimate your home’s value with a 90% accuracy rate.Not available
Price/Sqft$306/sqft
Est. Mortgage$1,264/mo
Maintenance fees$477/mo
Tax Amount ()-
Days On Market48 days
Description
Nestled in a serene area on a tranquil cul-de-sac, sits this charming residence in the highly sought-after adult community of Clover Acres Villa. The spacious and welcoming interior boasts soaring vaulted ceilings, skylights that fill the space with light, elegant bay windows, and a seamless open floor plan. Two generously sized bedrooms are situated at opposite ends of the house, ensuring the utmost privacy for you and your guests. The primary bedroom includes a 3-piece ensuite complete with soaker tub, a walk-in closet, and abundant natural light. Outside, you'll find a fully fenced yard, a covered back deck perfect for relaxation, a patio area with a hot tub for your enjoyment, and a carport for your vehicle. There have been many upgrades to this home over the years, including flooring, kitchen, bathrooms, electrical and light fixtures. This home is conveniently located just minutes away from all necessary amenities and walking distance to the Christie Falls Trailhead. Sorry no pets! All measurements are approximate and should be verified if deemed important. (id:39198)
Property Details
Interior
Features
Main level Floor
Living room
14'10 x 9'4Dining room
9'0 x 7'0Kitchen
13'2 x 9'9Entrance
6'6 x 3'1Exterior
Parking
Garage spaces 4
Garage type -
Other parking spaces 0
Total parking spaces 4
Property History
 36
36





