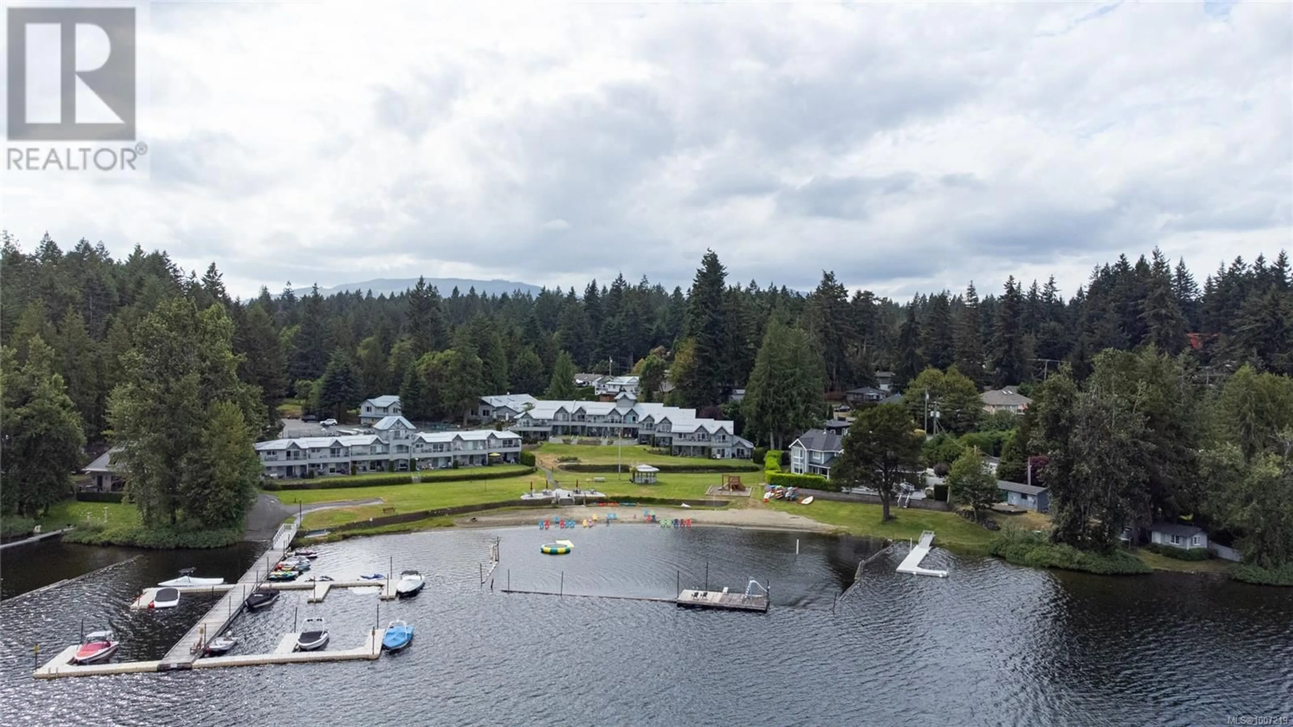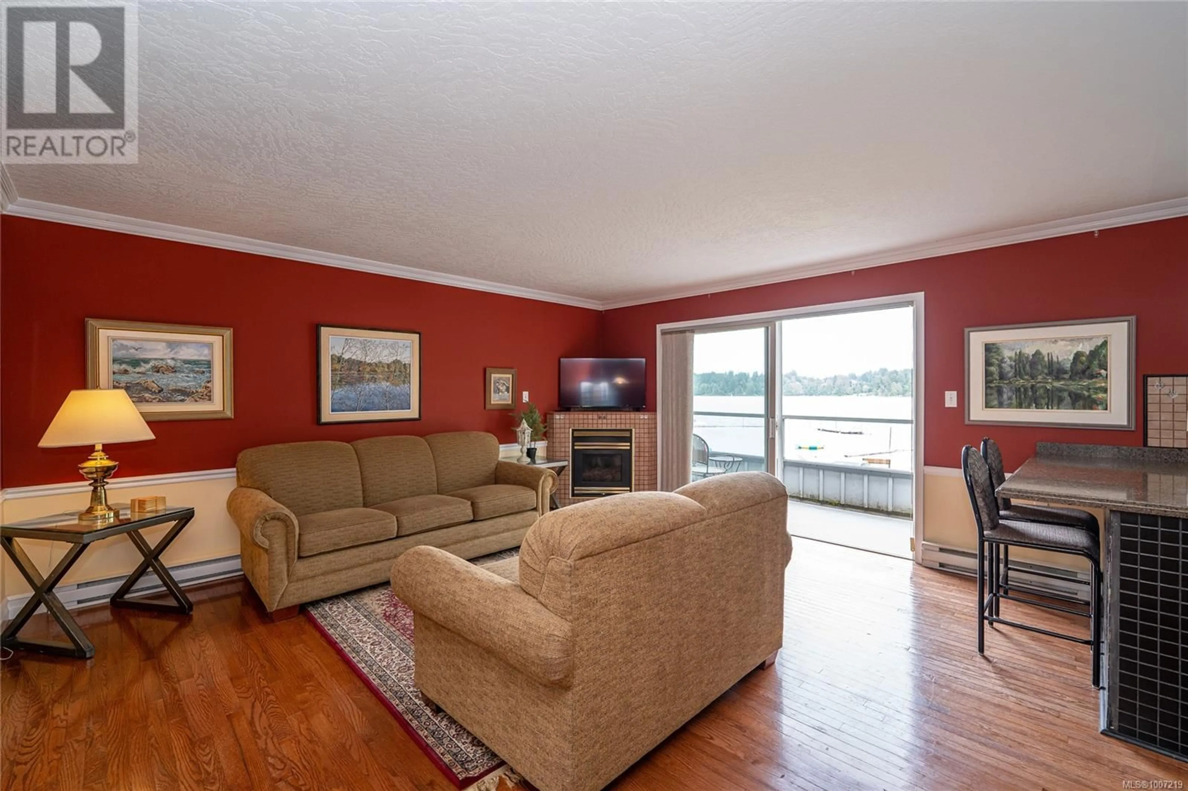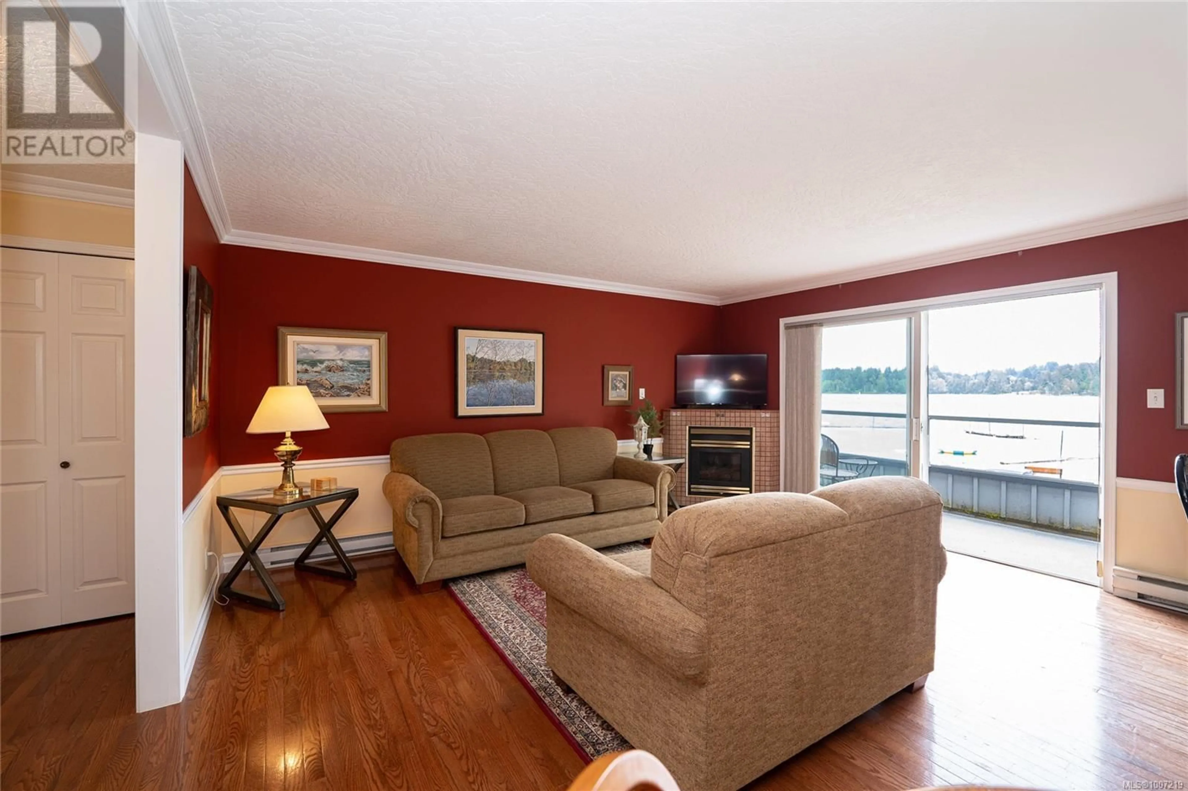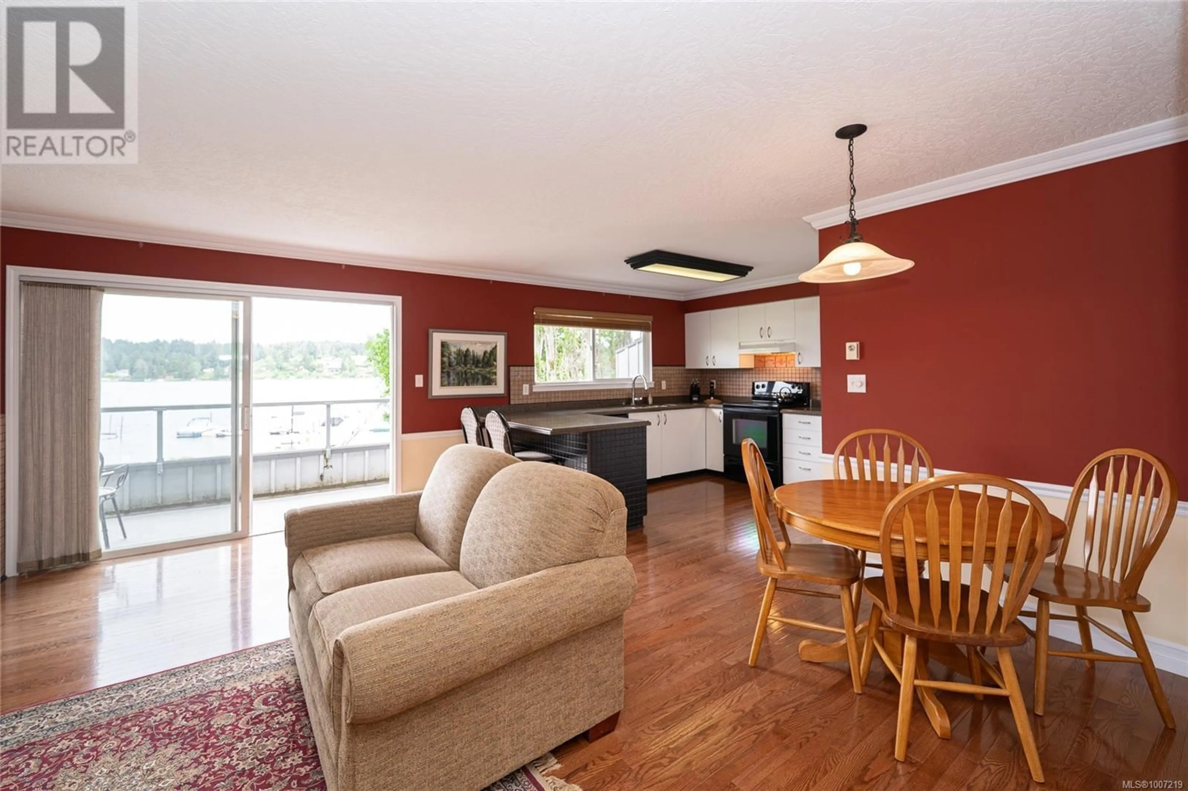29 - 2046 WIDOWS WALK, Shawnigan Lake, British Columbia V8H2G5
Contact us about this property
Highlights
Estimated valueThis is the price Wahi expects this property to sell for.
The calculation is powered by our Instant Home Value Estimate, which uses current market and property price trends to estimate your home’s value with a 90% accuracy rate.Not available
Price/Sqft$713/sqft
Monthly cost
Open Calculator
Description
Lake Life at Its Finest! Upper Corner Condo at Shawnigan Beach Resort. Welcome to your lakeside dream! This bright and private upper corner condo at Shawnigan Beach Resort offers unbeatable views and all-day sunshine. Perched on the top floor, your spacious 1-bedroom retreat includes a private balcony overlooking the Lake. Set within a pristine 6-acre resort-style community, you’ll enjoy the indoor pool, Tennis courts and sauna. And of course a private beach with playground for the kids. Boat dock, moorage, and launch for endless water fun. This is more than a home, it’s a lifestyle. Whether you’re seeking a summer escape, a cozy year-round haven, or an investment opportunity (yes, rentals and pets are allowed!), this condo delivers. Minutes to Shawnigan Town Centre, local shops, cafés, and restaurants. And only 10 minutes to Mill Bay and 25 to Duncan or Langford. Nestled in nature and surrounded by trails, a perfect balance of relaxation & adventure. (id:39198)
Property Details
Interior
Features
Main level Floor
Exercise room
10'8 x 8'9Balcony
25'7 x 5'3Primary Bedroom
11'5 x 12'6Living room
17'11 x 16'2Exterior
Parking
Garage spaces -
Garage type -
Total parking spaces 2
Condo Details
Inclusions
Property History
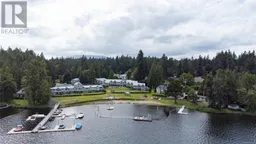 29
29
