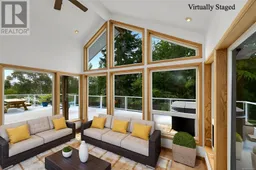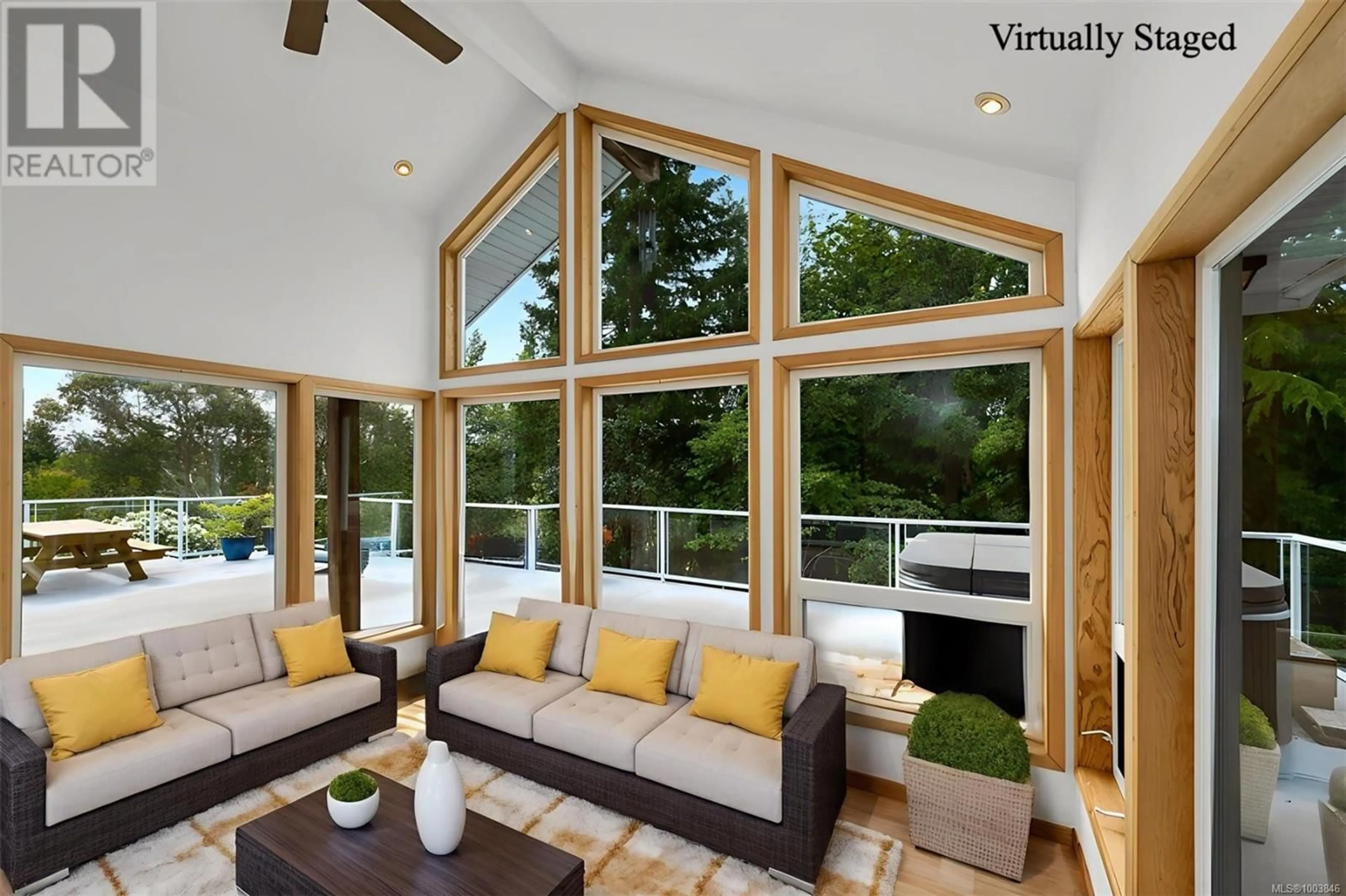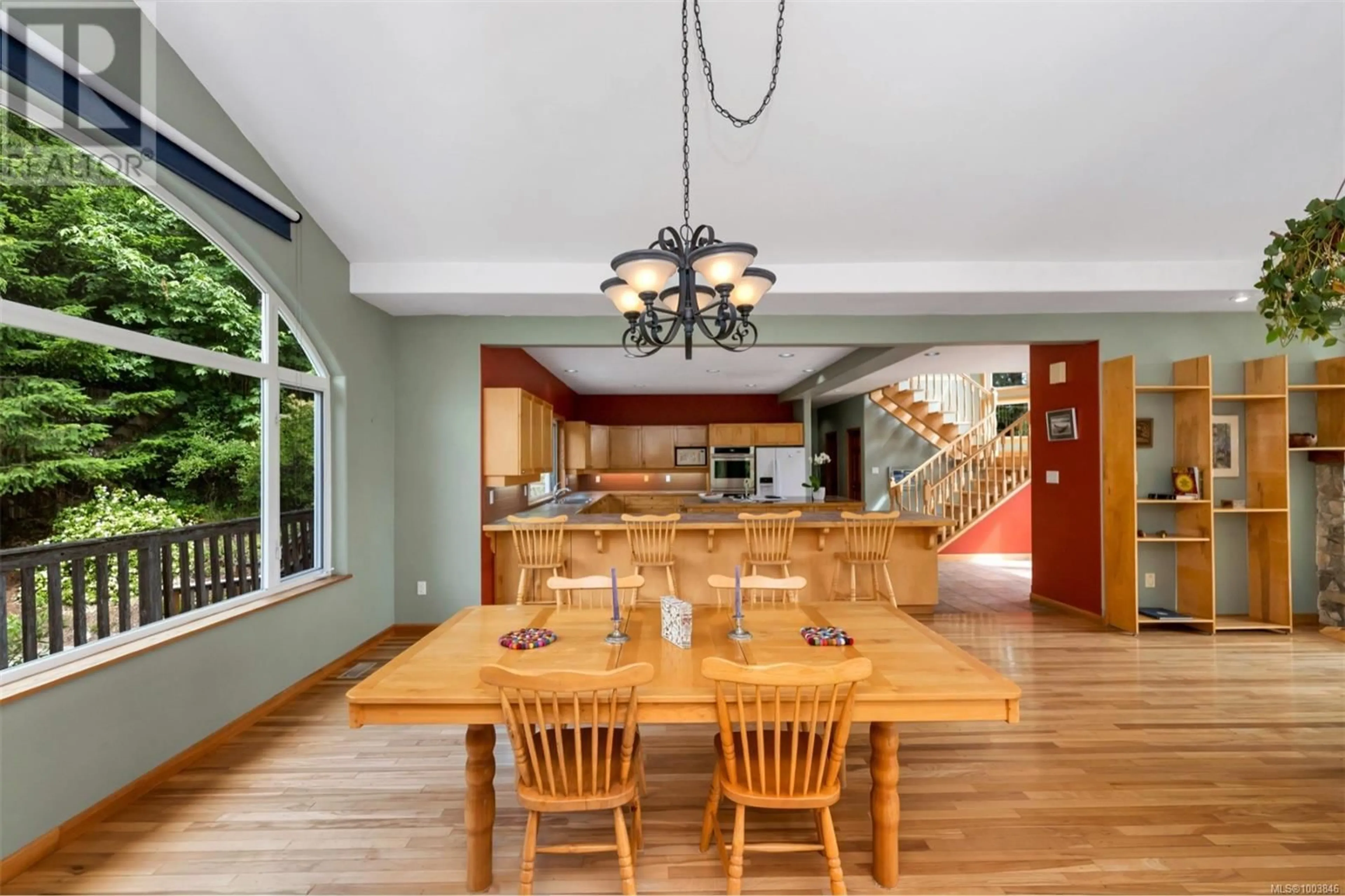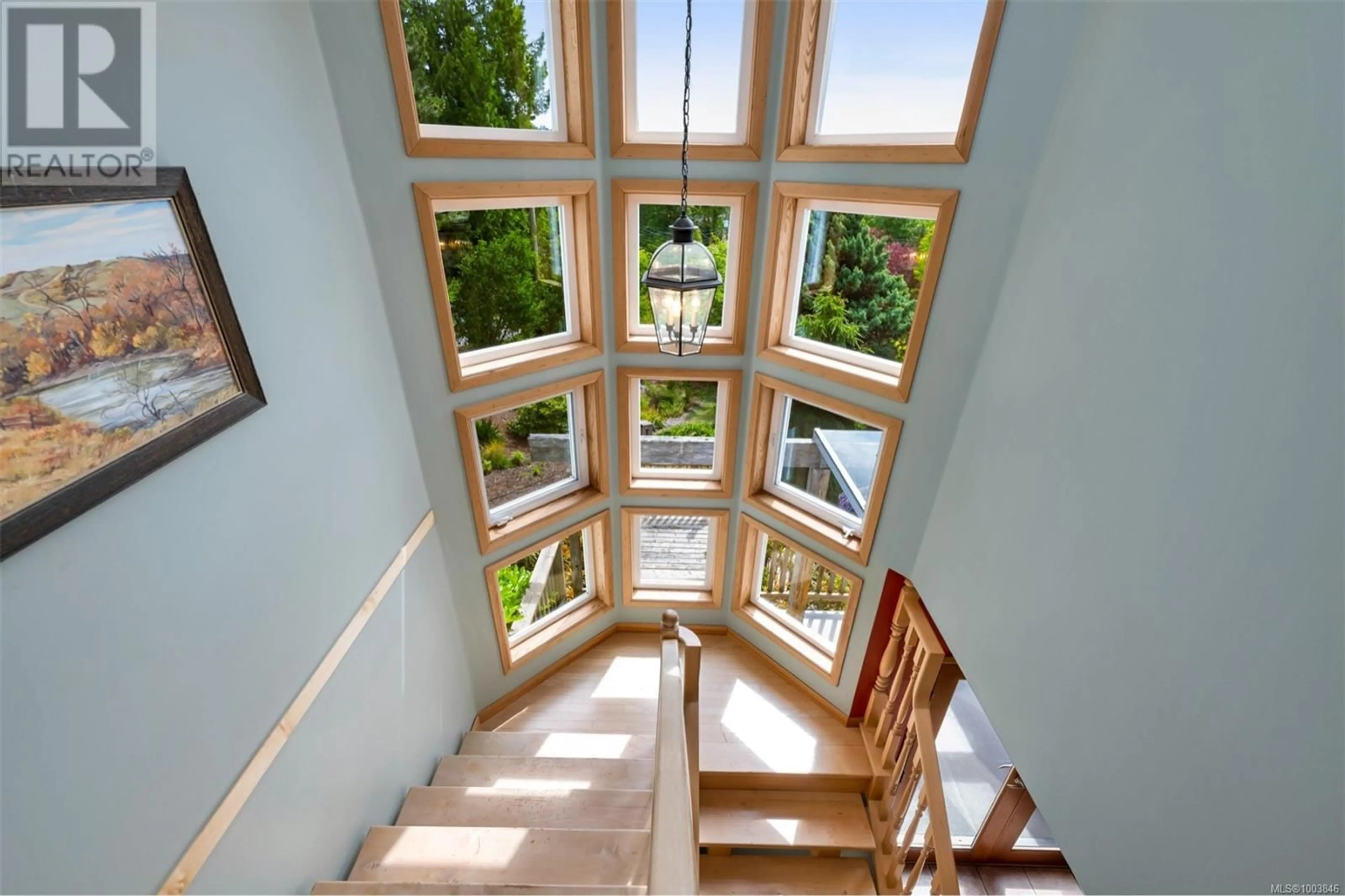2836 OCEANSIDE LANE, Mill Bay, British Columbia V8H1E1
Contact us about this property
Highlights
Estimated valueThis is the price Wahi expects this property to sell for.
The calculation is powered by our Instant Home Value Estimate, which uses current market and property price trends to estimate your home’s value with a 90% accuracy rate.Not available
Price/Sqft$381/sqft
Monthly cost
Open Calculator
Description
First Time on Market – A Truly Unique 2-Acre Sanctuary.This is no ordinary listing – it's a heartfelt, well-crafted home nestled on a private 2-acre parcel, lovingly custom built and maintained. Custom features abound, from the handcrafted rockwork sourced on-site to maple cabinetry and fir trim milled from the land itself. The chef’s kitchen is expansive, opening into a vaulted living and dining space with a cozy woodstove. A bright sunroom and large deck with hot tub extend the living space outdoors. The main-floor primary bedroom is joined by 3 upstairs bedrooms. Downstairs, discover abundant storage and a dream indoor workshop with custom ventilation. The lush grounds include a greenhouse, fenced veggie garden, rare plantings, and a stunning eucalyptus tree. The pond and bridge add to the magic. Walk to the beach, shops, and recreation, with easy highway access. A true one-of-a-kind property full of warmth and intention. (id:39198)
Property Details
Interior
Features
Main level Floor
Pantry
4'4 x 6'0Living room
16'10 x 20'1Dining room
15'11 x 16'11Entrance
6'5 x 7'4Exterior
Parking
Garage spaces -
Garage type -
Total parking spaces 6
Property History
 99
99




