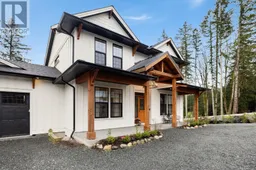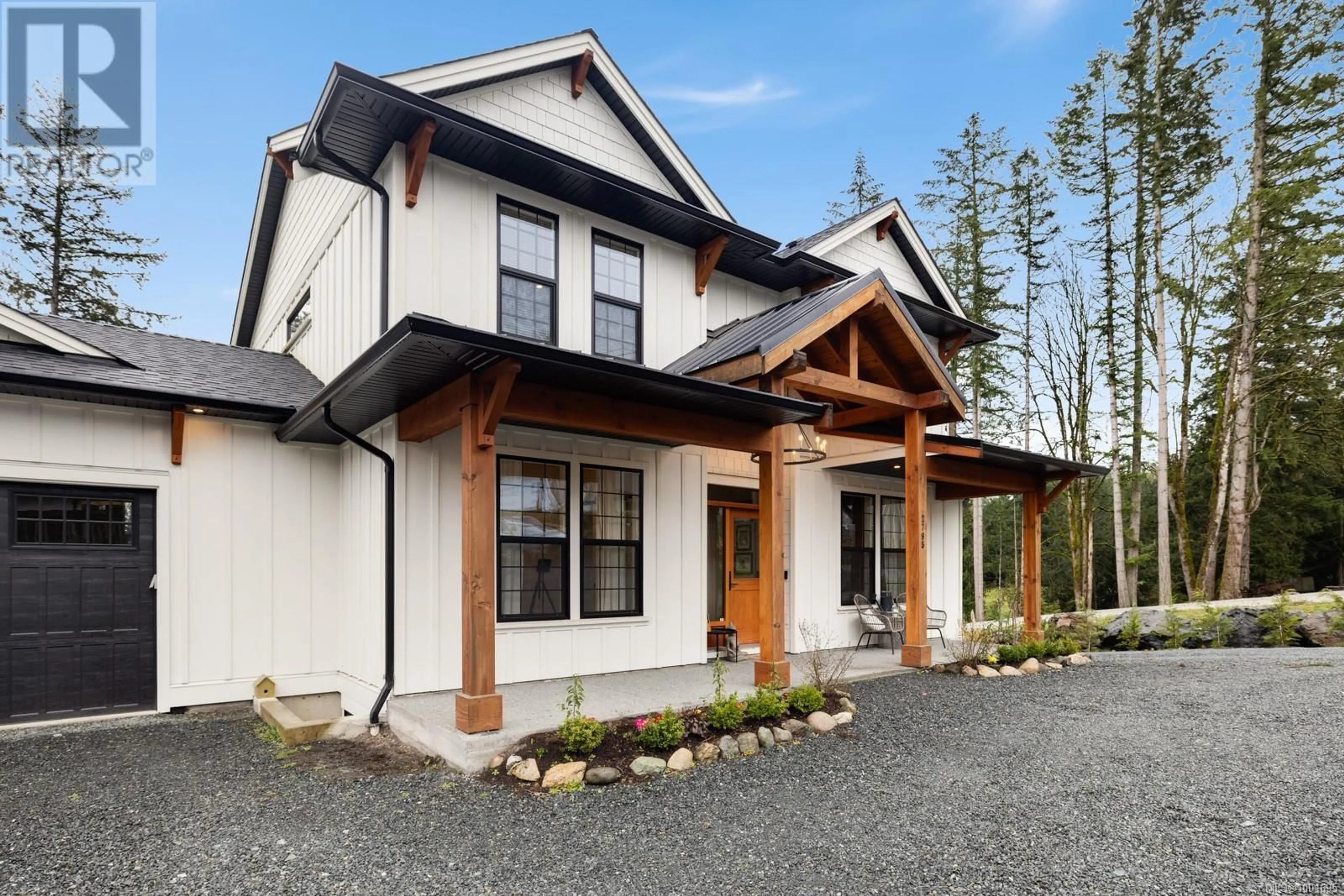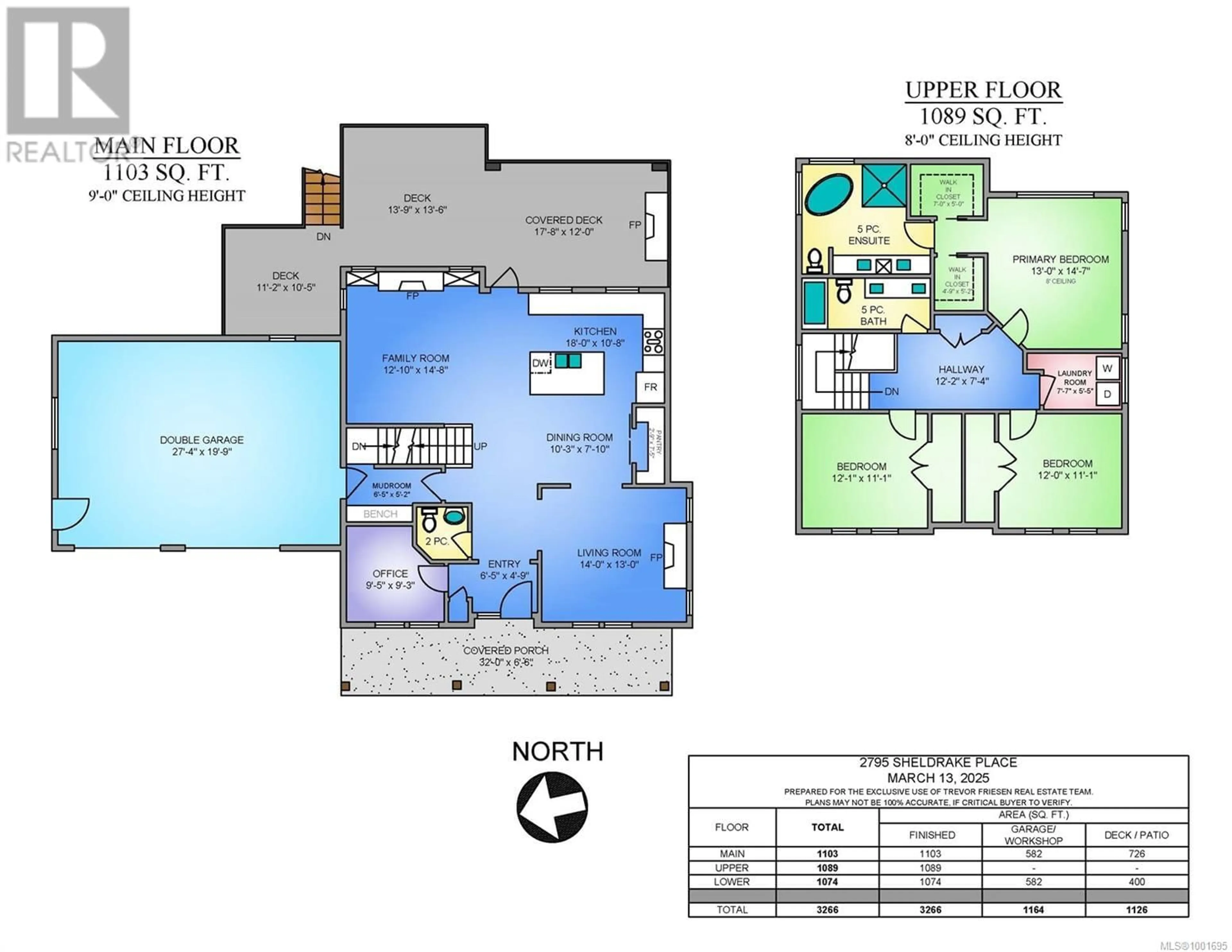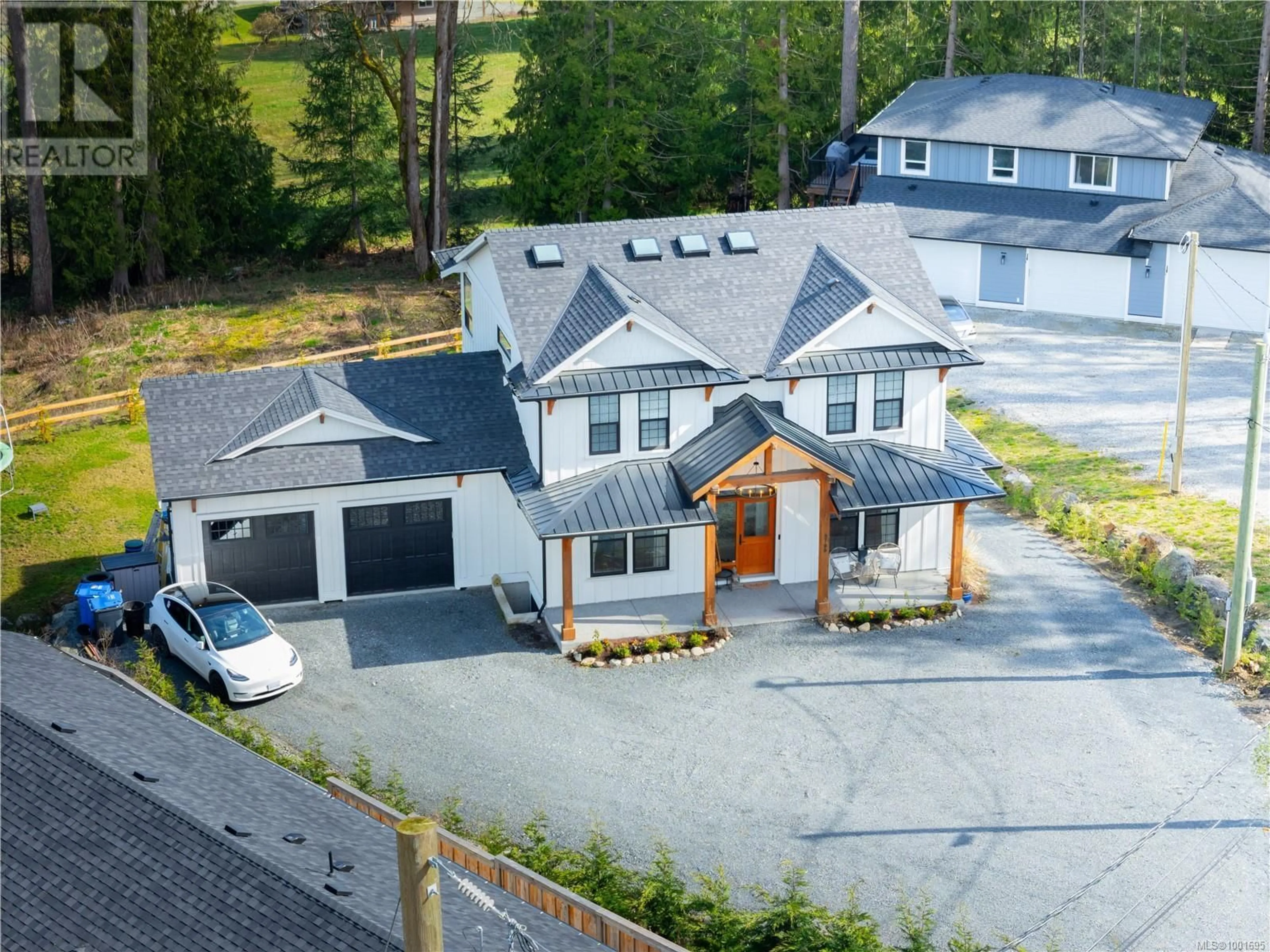2795 SHELDRAKE PLACE, Mill Bay, British Columbia V8H1A7
Contact us about this property
Highlights
Estimated ValueThis is the price Wahi expects this property to sell for.
The calculation is powered by our Instant Home Value Estimate, which uses current market and property price trends to estimate your home’s value with a 90% accuracy rate.Not available
Price/Sqft$337/sqft
Est. Mortgage$6,420/mo
Tax Amount ()$7,235/yr
Days On Market1 day
Description
Welcome to 2795 Sheldrake, a beautifully designed custom home built in 2023—without the added cost of GST! Set on over an acre in the heart of Mill Bay, this expansive 3-level residence offers more than 4,000 sq ft of modern living space in a location that’s perfect for a busy, active family. Enjoy the convenience of nearby parks, schools, recreational facilities, and all essential amenities, just minutes away. This thoughtfully crafted home features 5 spacious bedrooms and 5 bathrooms, with exceptional versatility for a variety of living arrangements. Highlights include: Legal 1-Bedroom Income Suite Private In-Law or Multi-Generational Living Space with Separate Entrance Smart Floor Plan with Large Workshop/Storage Area Radiant In-Floor Heating in Tiled Areas & Primary Ensuite Three Fireplaces Durable Metal/Hybrid Roof Hot Water on Demand & Electric Vehicle Charger Mudroom and Three Separate Laundry Hookups Sitting Area + Den for Flexible Living or Work-from-Home Options Built by a respected local builder, this bright, airy, and contemporary home seamlessly blends luxury with practicality. Whether you're growing your family or seeking space for extended relatives or rental income, this property delivers comfort, quality, and value in an unbeatable location. (id:39198)
Property Details
Interior
Features
Lower level Floor
Bathroom
Bathroom
Kitchen
12 x 7Living room
13 x 9Exterior
Parking
Garage spaces -
Garage type -
Total parking spaces 8
Property History
 96
96




