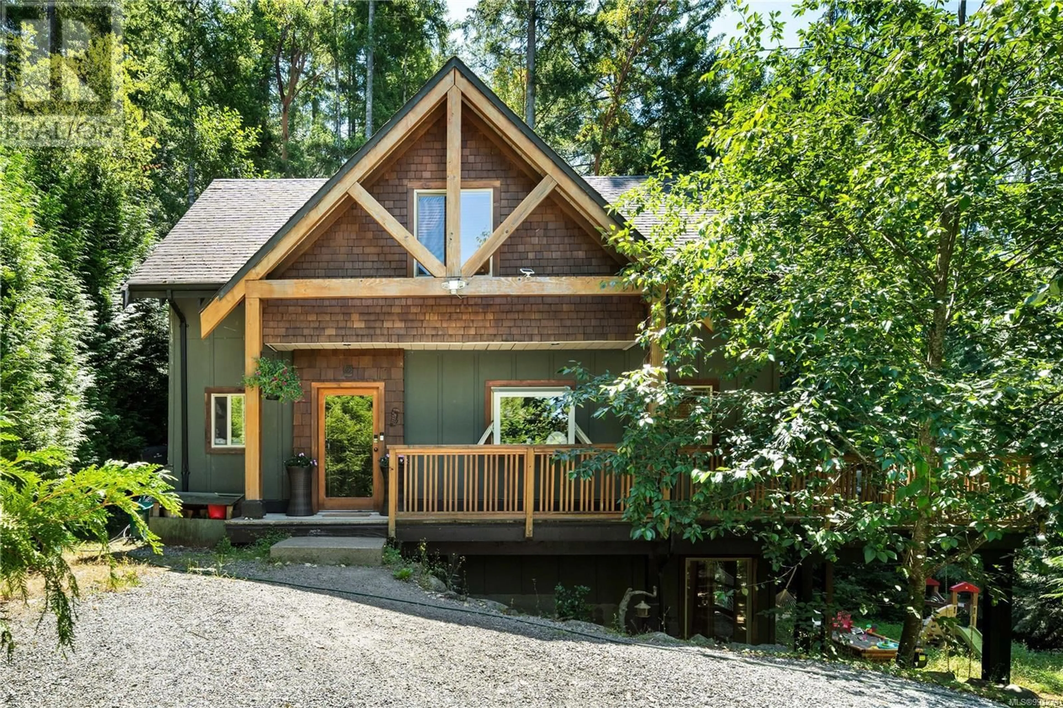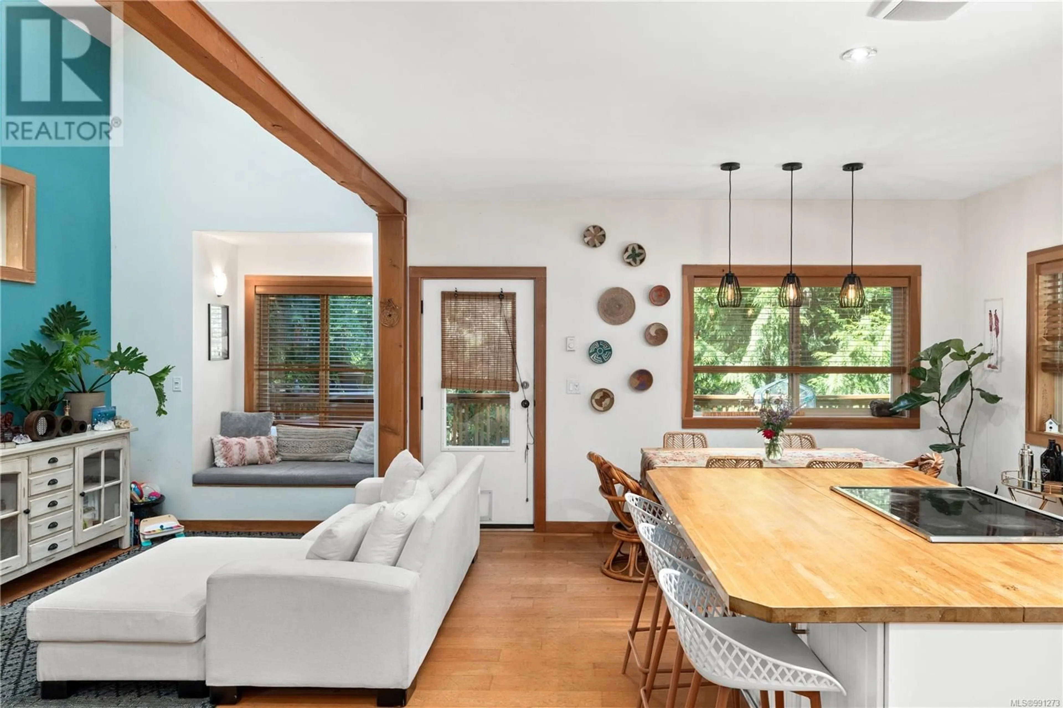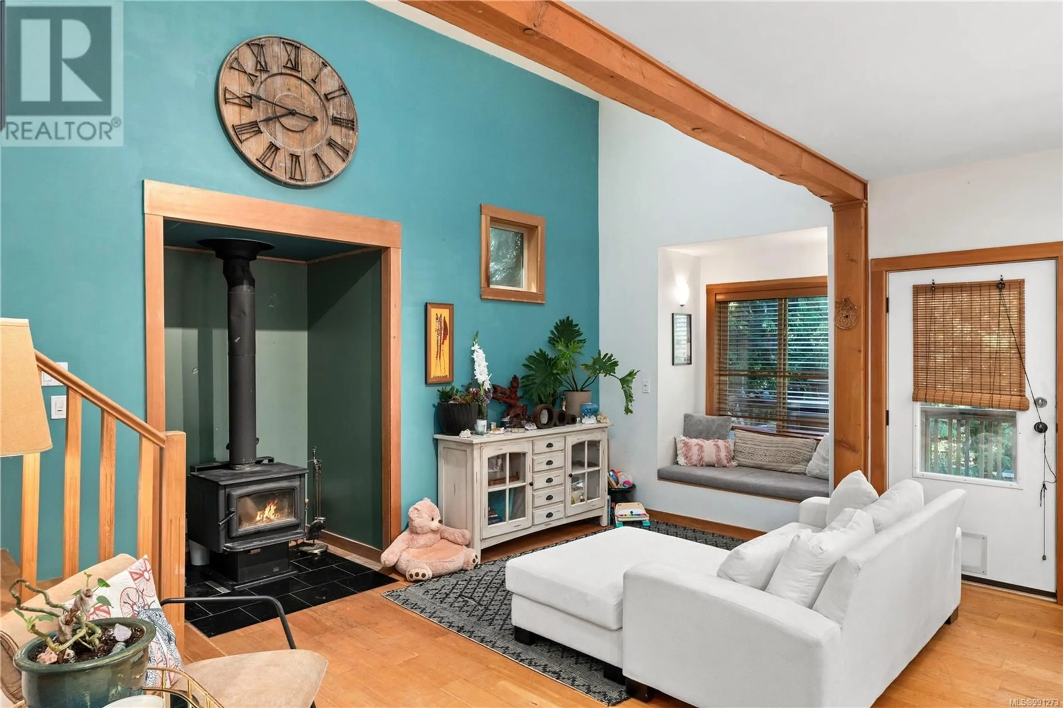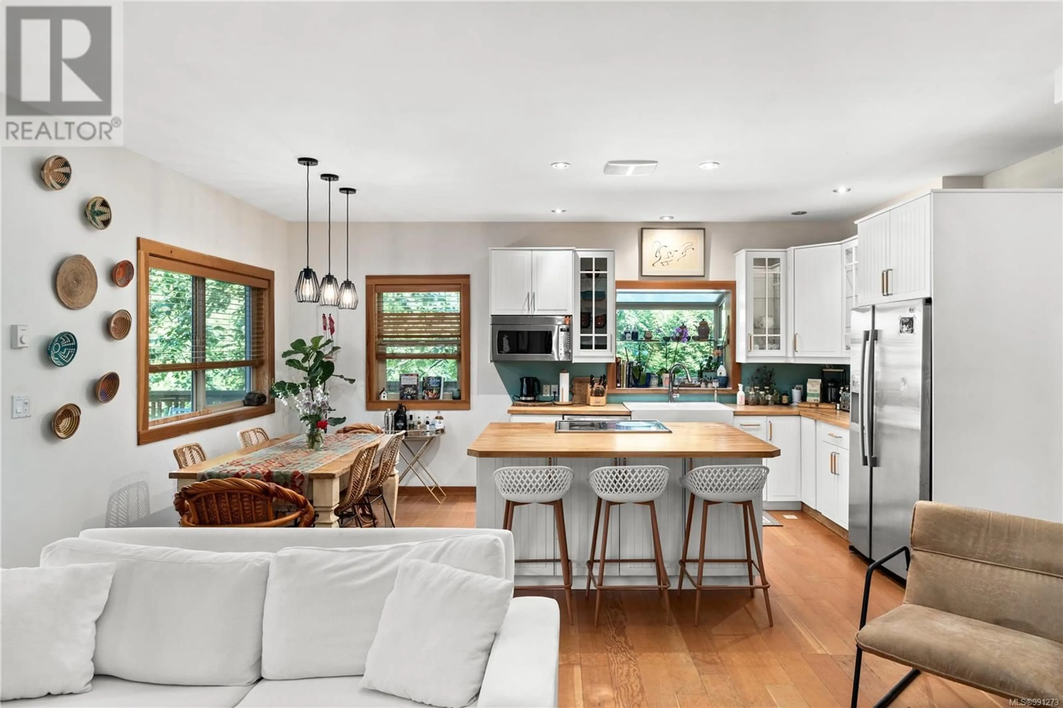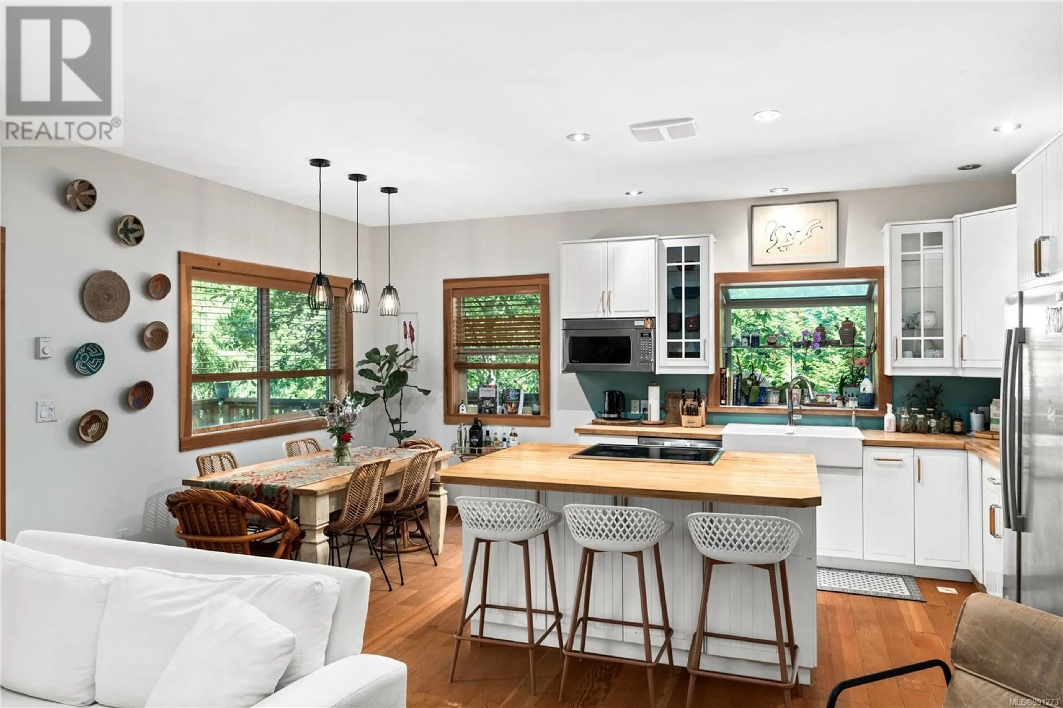2795 MEADOWVIEW ROAD, Shawnigan Lake, British Columbia V0R2W1
Contact us about this property
Highlights
Estimated ValueThis is the price Wahi expects this property to sell for.
The calculation is powered by our Instant Home Value Estimate, which uses current market and property price trends to estimate your home’s value with a 90% accuracy rate.Not available
Price/Sqft$505/sqft
Est. Mortgage$4,290/mo
Tax Amount ()$4,671/yr
Days On Market68 days
Description
Centrally located in Shawnigan Lake in a family-friendly neighborhood, this stunning property offers privacy and the perfect escape from city living, yet is only minutes from amenities and lake access. The charming home, nestled among the trees, features a farmhouse-inspired kitchen with butcher block counters and wood cabinetry. Wood beams and a cozy wood fireplace enhance the rustic ambiance for serene evenings surrounded by nature. The main home boasts 2 bedrooms and 2 baths, with the potential to convert the upstairs into a third bedroom, offering a versatile layout. The lower level includes a second kitchen, ideal for in-laws or extended family. There is also ample space to add a detached shop or garage to accommodate all your toys. The west coast Nordic spa equipment is also available for purchase, presenting a great opportunity for an income-generating venture while embracing the relaxed, outdoor lifestyle that Shawnigan Lake has to offer. (id:39198)
Property Details
Interior
Features
Second level Floor
Balcony
5'9 x 13'8Bathroom
Family room
16'2 x 12'8Primary Bedroom
11'3 x 17'10Exterior
Parking
Garage spaces -
Garage type -
Total parking spaces 8
Property History
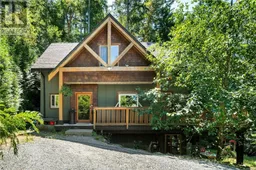 46
46
