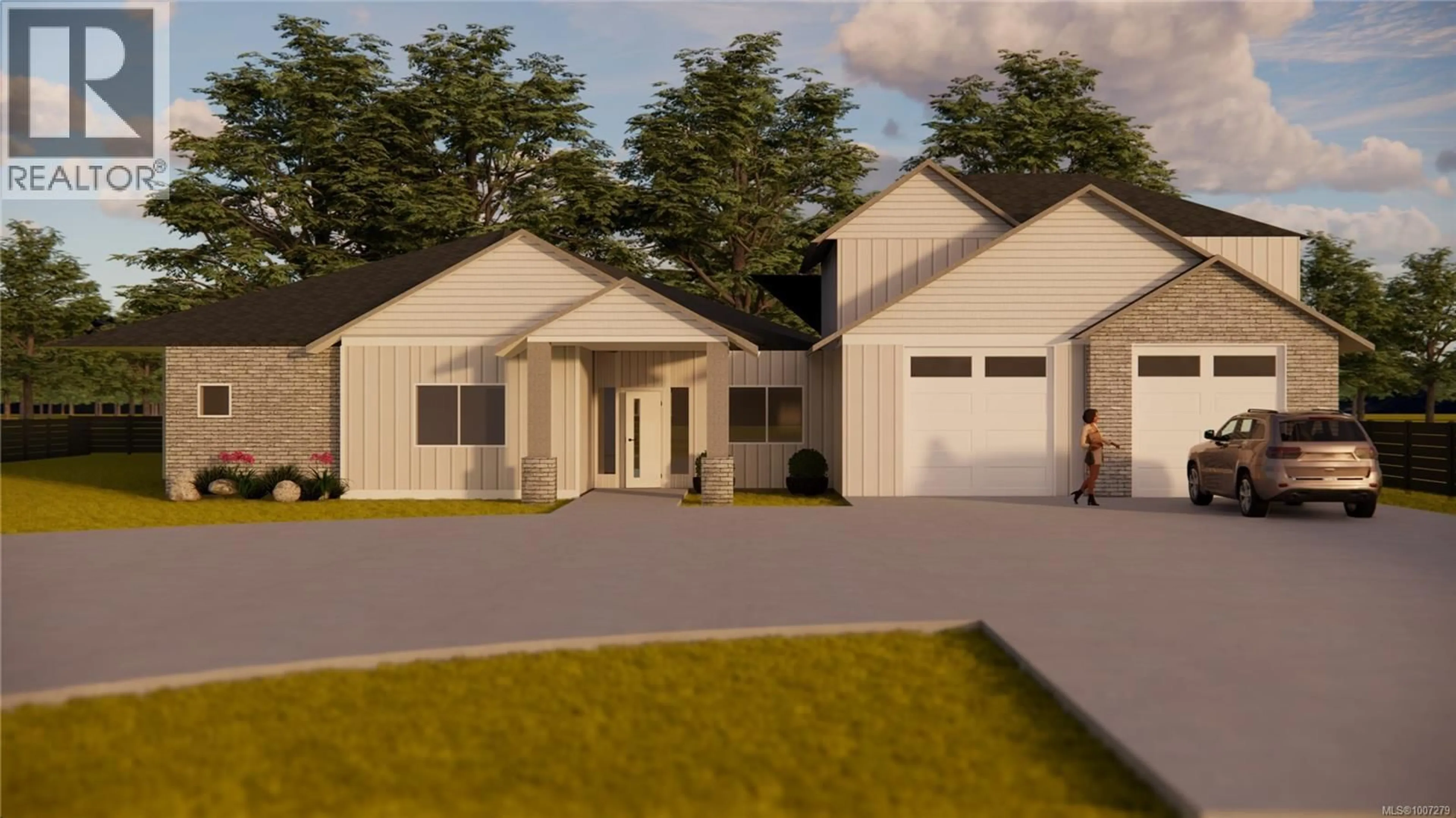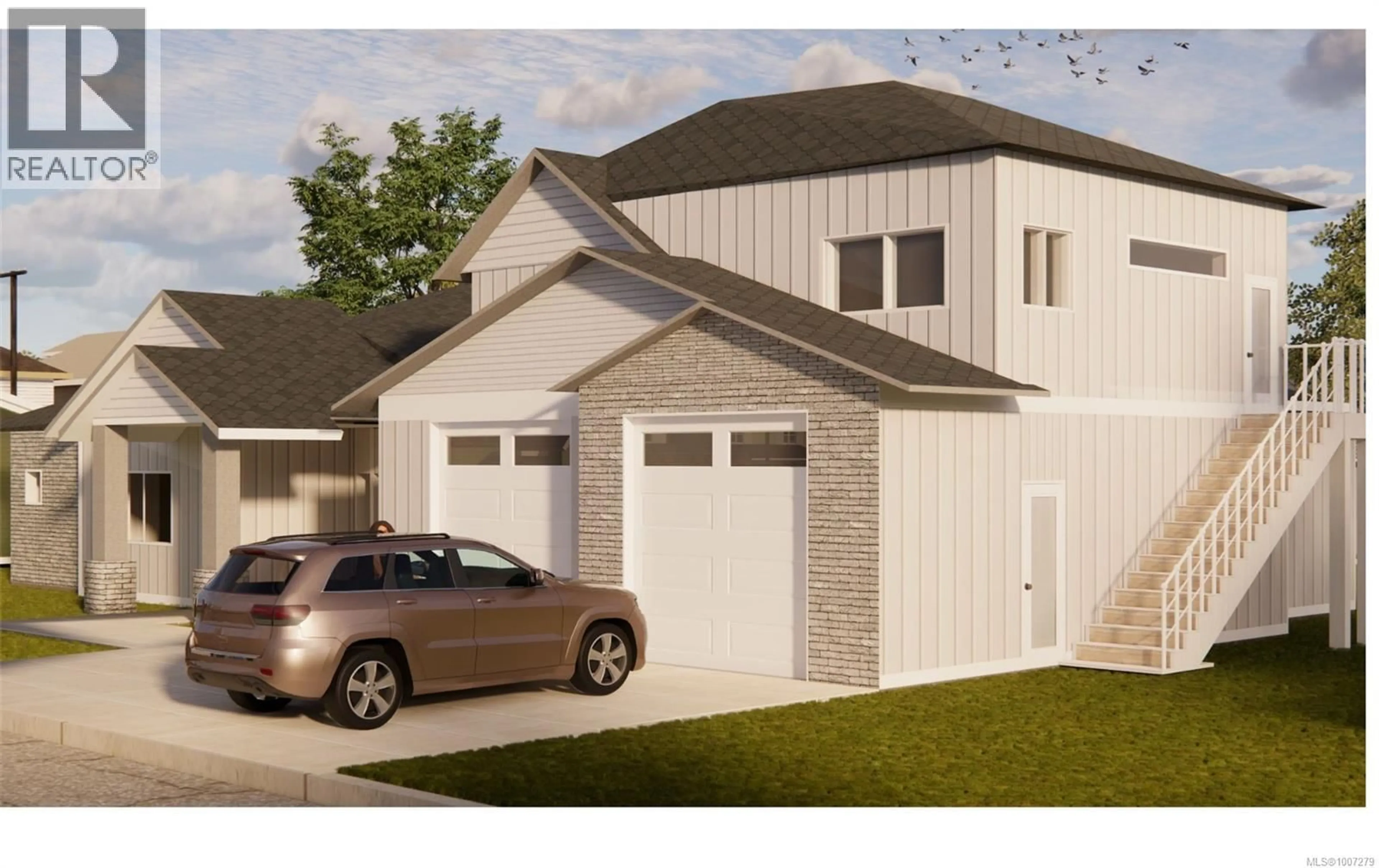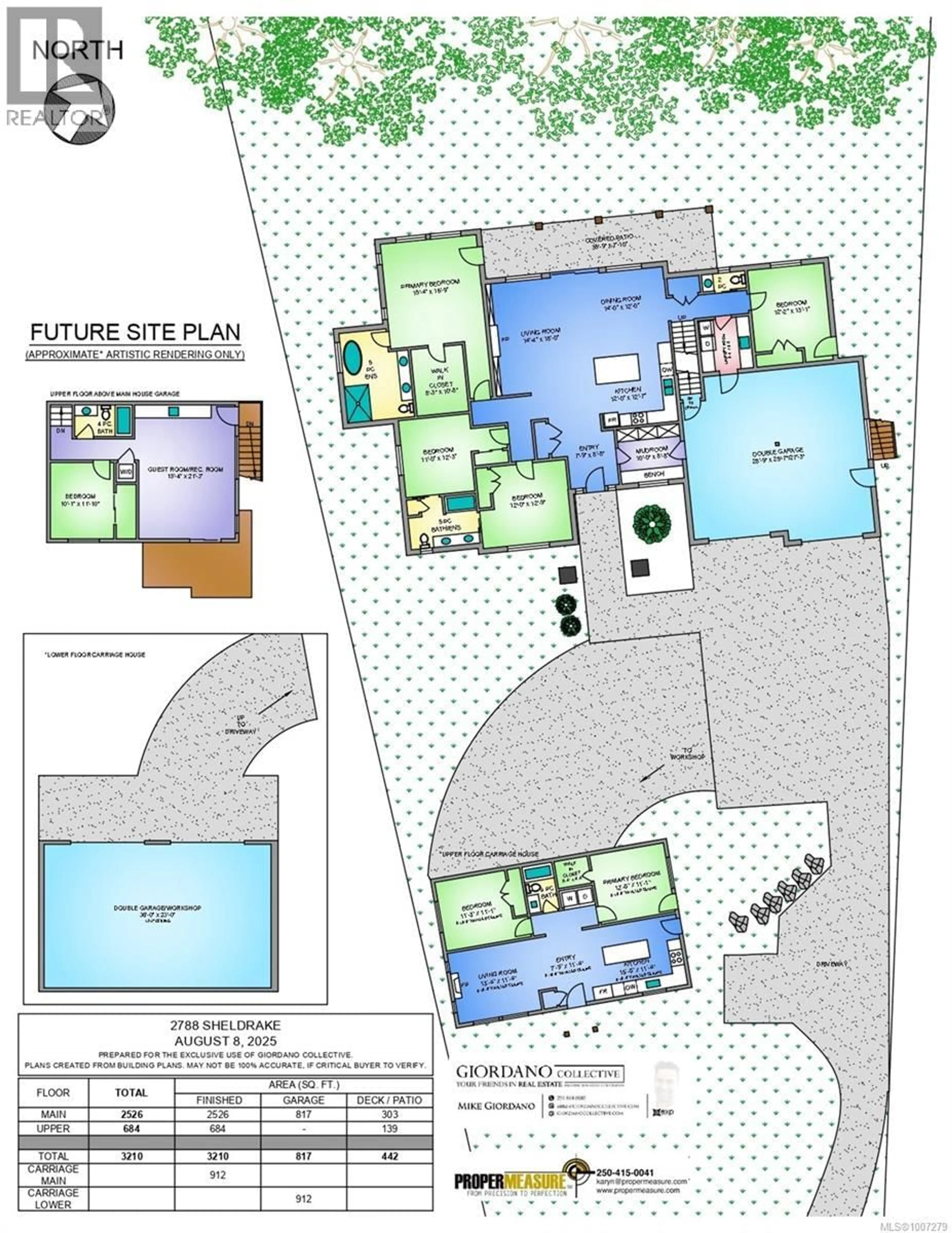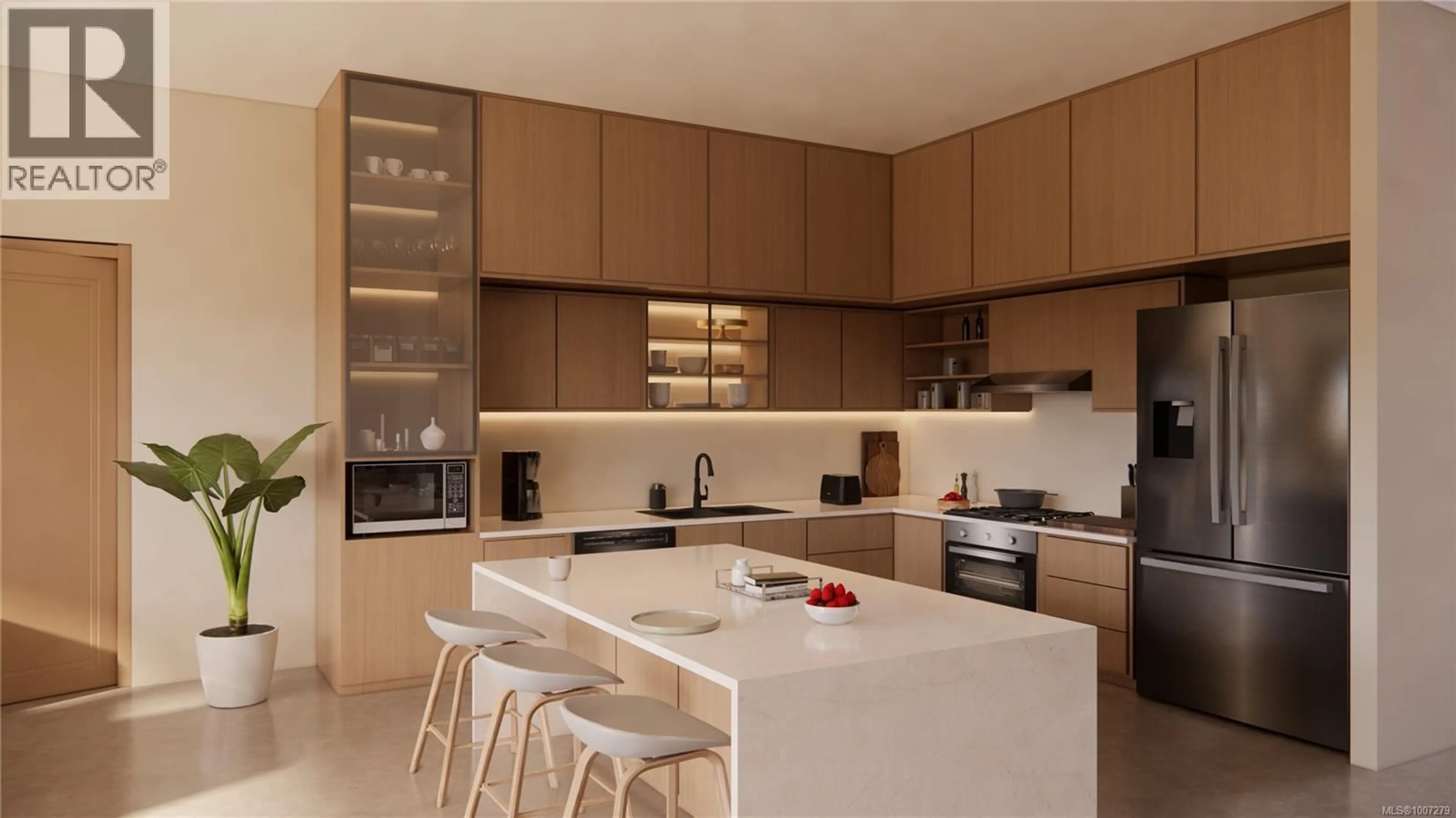2788 SHELDRAKE PLACE, Mill Bay, British Columbia V0R2P2
Contact us about this property
Highlights
Estimated valueThis is the price Wahi expects this property to sell for.
The calculation is powered by our Instant Home Value Estimate, which uses current market and property price trends to estimate your home’s value with a 90% accuracy rate.Not available
Price/Sqft$506/sqft
Monthly cost
Open Calculator
Description
A rare 1-acre package with a brand-new, never-lived-in 2-bedroom carriage home and a stunning custom-built main residence to be constructed to the included plans — totalling over 4,100 sq. ft. of finished space. The 3,200+ sq. ft. main home offers 5 bedrooms, including a versatile 1-bedroom in-law or guest suite above the garage — ideal for teens, guests, students, extended family, or extra income. The 912 sq. ft. carriage home sits above a massive two-bay garage/workshop with soaring 12-ft ceilings. The shop faces the future custom-built home, providing excellent privacy and separation — a highly sought-after setup for secondary accommodations. The carriage home itself offers 2 bedrooms, a bright open-plan layout, and modern style. Live in the carriage home while your dream residence is built, or rent it out for immediate returns. This is a unique chance to secure a complete, turn-key estate in Mill Bay’s sought-after community. (id:39198)
Property Details
Interior
Features
Second level Floor
Bathroom
Bedroom
11'10 x 10'1Primary Bedroom
11'1 x 12'0Bedroom
11'1 x 11'3Exterior
Parking
Garage spaces -
Garage type -
Total parking spaces 8
Property History
 21
21





