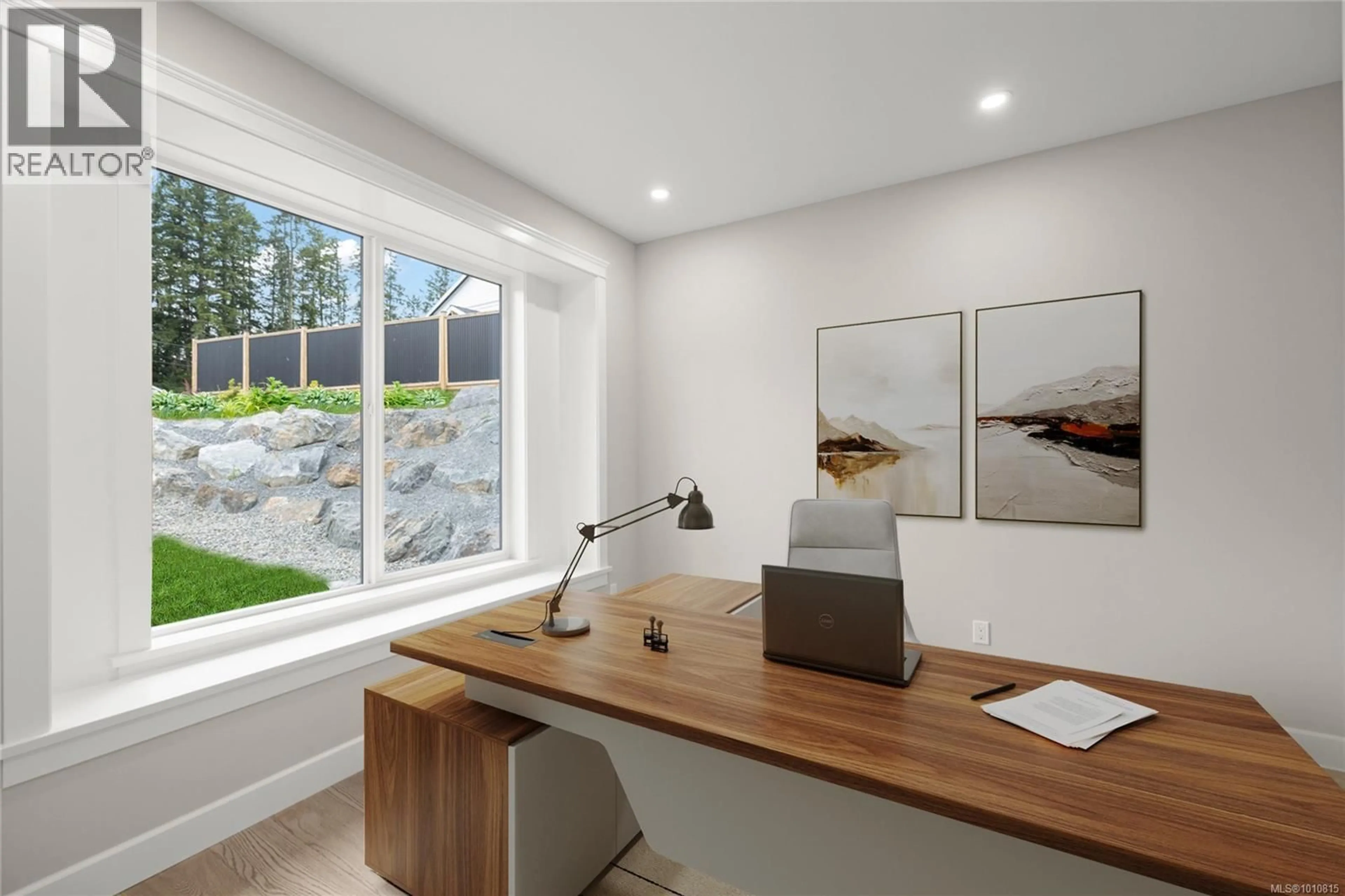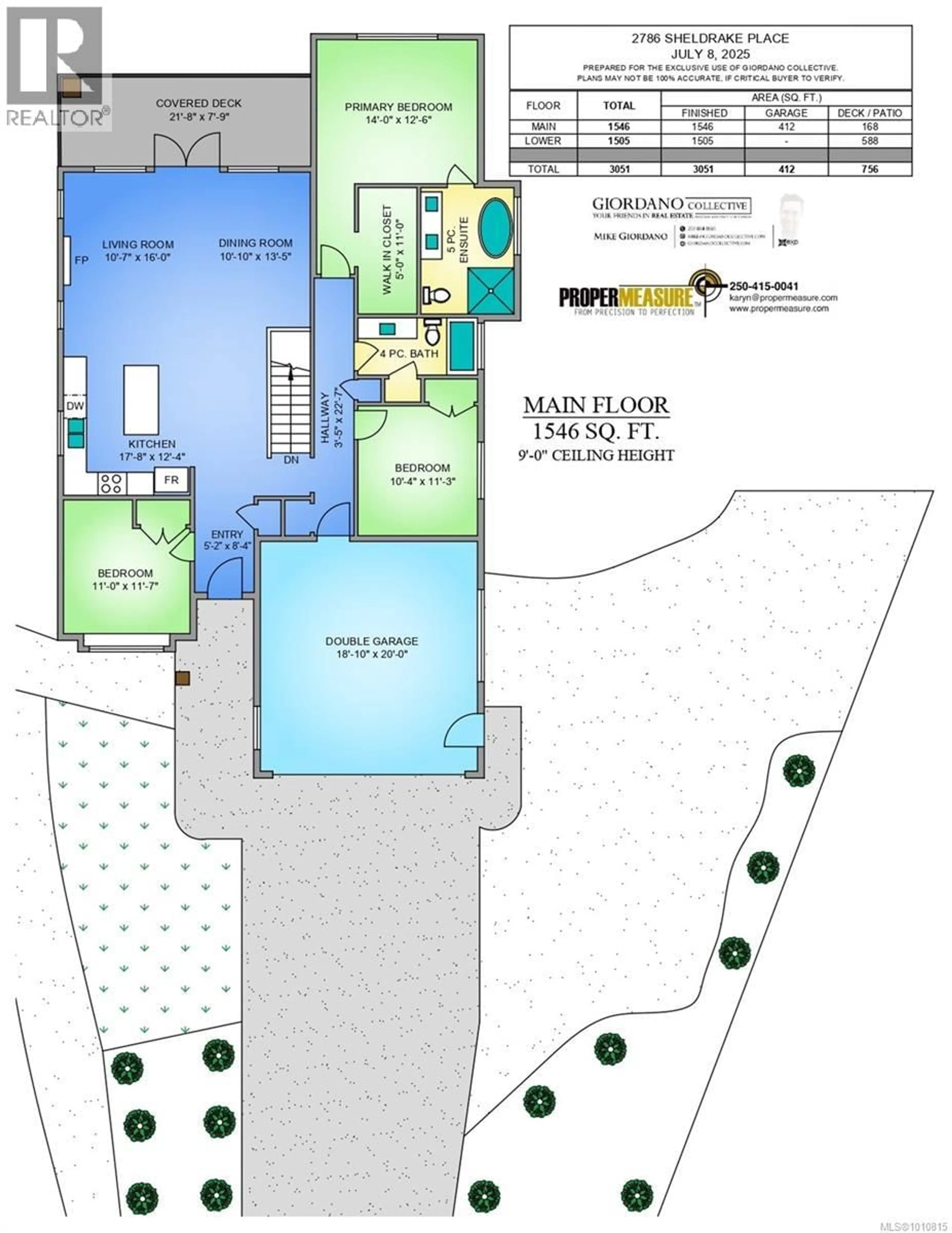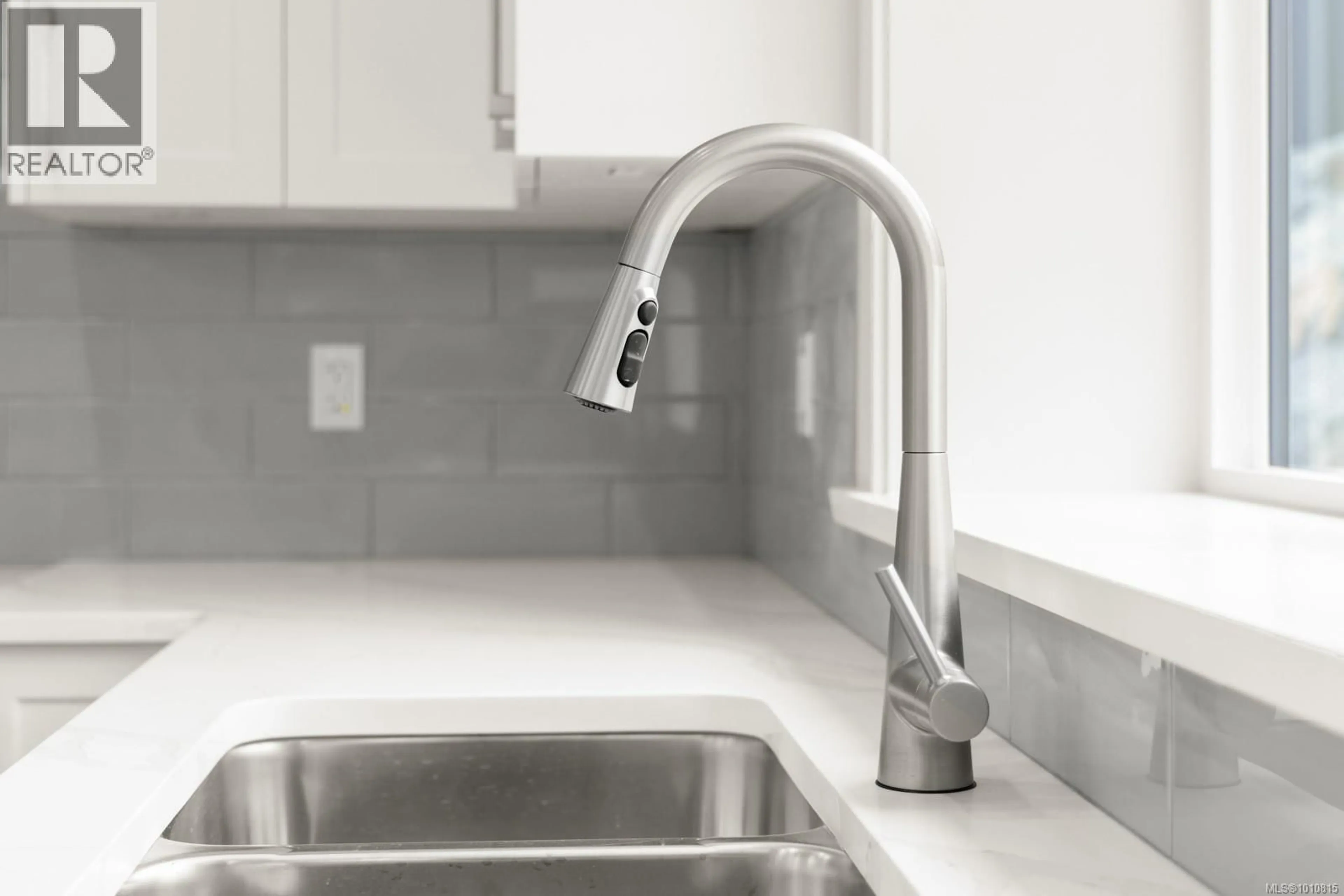2786 SHELDRAKE PLACE, Mill Bay, British Columbia V0R2P2
Contact us about this property
Highlights
Estimated valueThis is the price Wahi expects this property to sell for.
The calculation is powered by our Instant Home Value Estimate, which uses current market and property price trends to estimate your home’s value with a 90% accuracy rate.Not available
Price/Sqft$375/sqft
Monthly cost
Open Calculator
Description
Thoughtfully designed Mill Bay home with legal 2 bedroom suite offering 3,000+ sqft of finished living space on a 1-acre lot at the end of a quiet cul-de-sac. The main level features a bright, open-concept kitchen, dining, and living area that flows seamlessly to a large covered deck—ideal for year-round entertaining—and includes a spacious primary bedroom with walk-in closet and luxurious 5-piece ensuite. Hardwood flooring, a gas fireplace, high-efficiency gas furnace, A/C, and on-demand hot water add comfort and style. The walk-out lower level offers incredible flexibility, with the fully self-contained 2-bedroom suite complete with its own laundry and ductless heat pump. Lower level also a separate bedroom, full bathroom, and a family room for the main house with access to a covered patio—perfect for multigenerational living, extended guests, teenage or home office space. Pick your own appliances with the $20,000 appliance allowance included in the price! (id:39198)
Property Details
Interior
Features
Lower level Floor
Laundry room
5 x 5Patio
22 x 8Patio
14 x 30Bathroom
Exterior
Parking
Garage spaces -
Garage type -
Total parking spaces 8
Property History
 34
34





