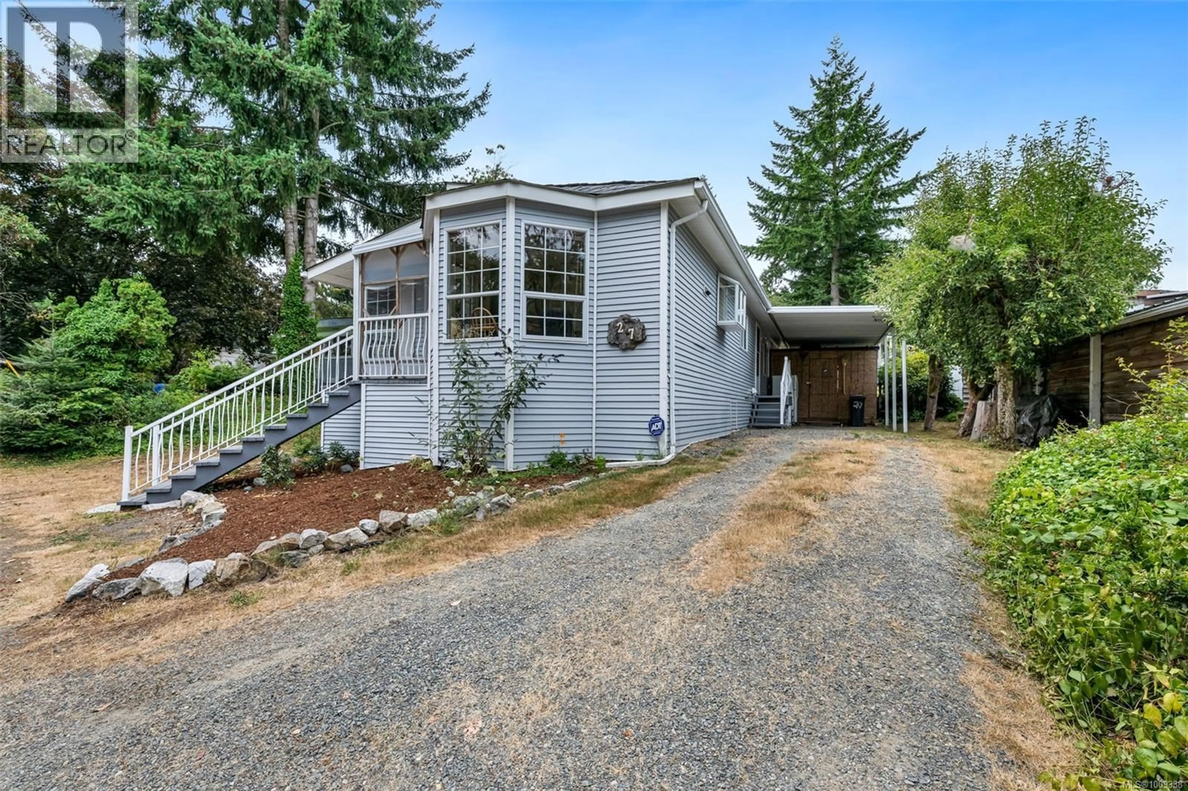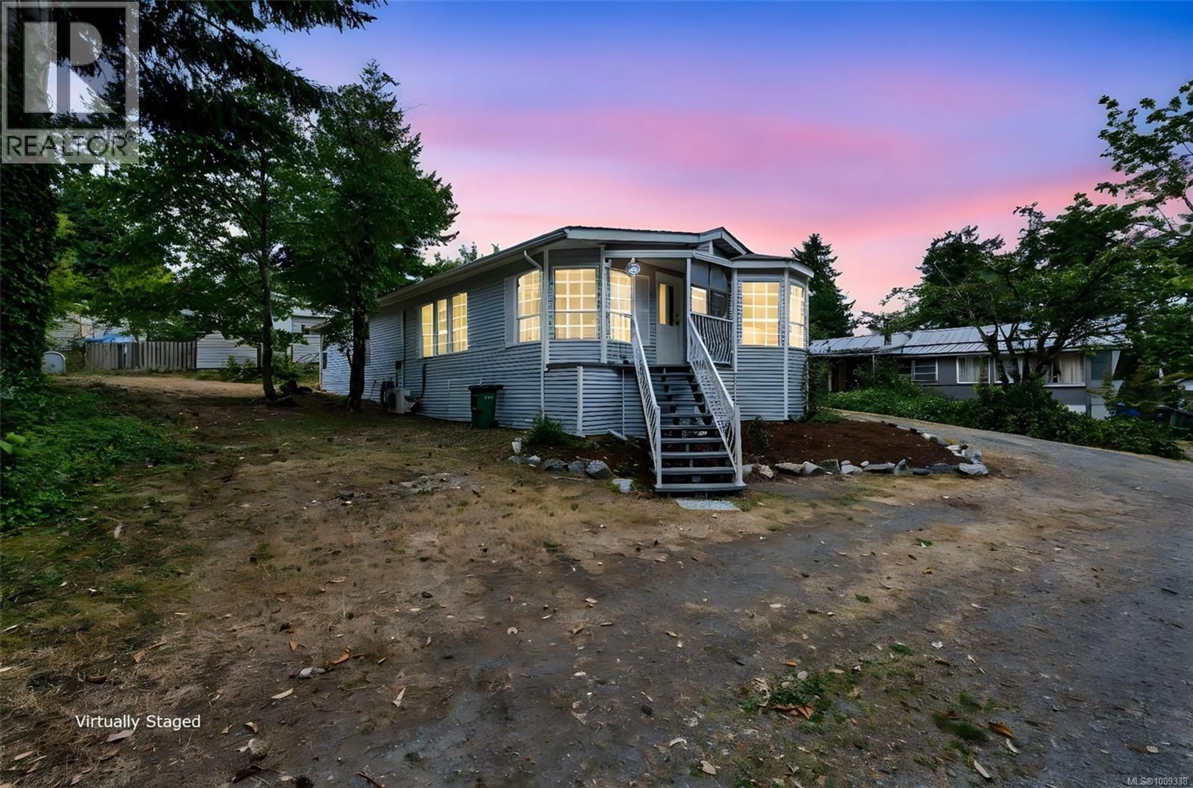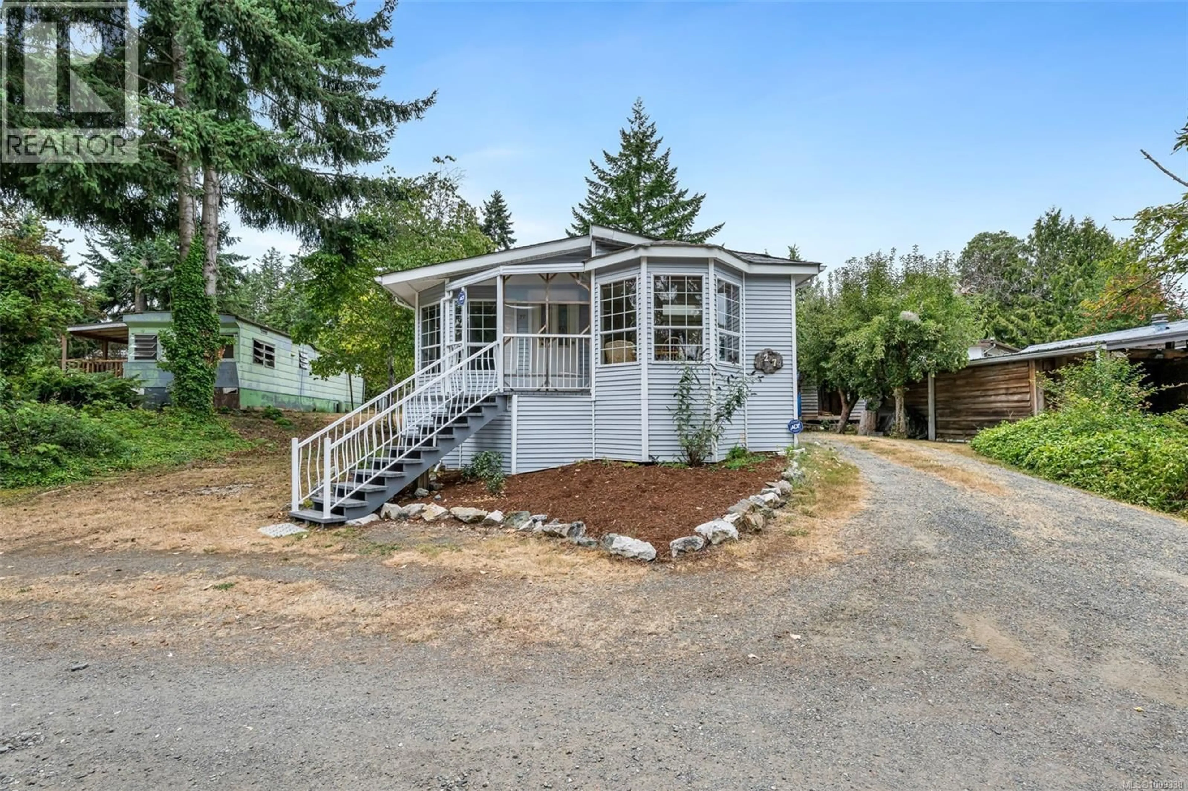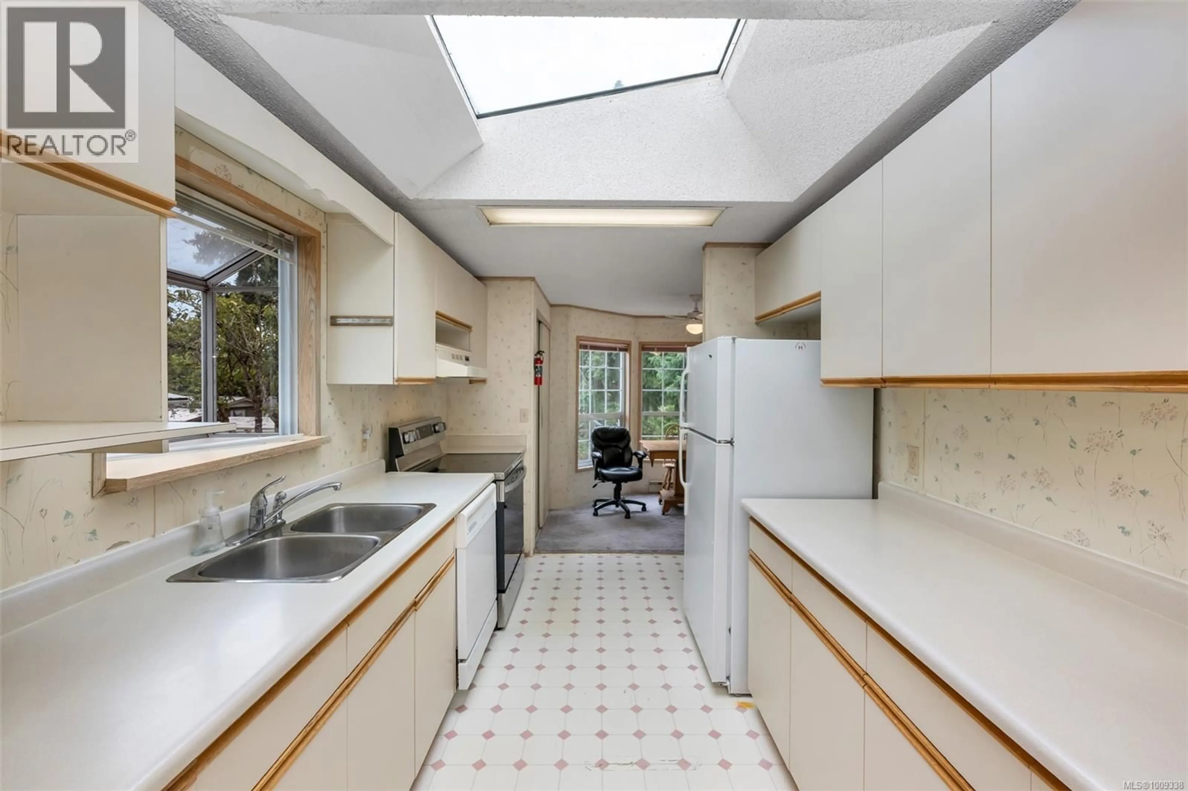27 - 1540 COWICHAN BAY ROAD, Cowichan Bay, British Columbia V0R1N1
Contact us about this property
Highlights
Estimated valueThis is the price Wahi expects this property to sell for.
The calculation is powered by our Instant Home Value Estimate, which uses current market and property price trends to estimate your home’s value with a 90% accuracy rate.Not available
Price/Sqft$192/sqft
Monthly cost
Open Calculator
Description
In beautiful Cowichan Bay, this bright, spacious double wide home offers 1296 sqft., 2 generous bedrooms, 2 bathrooms, an open design living space and a great location across from a greenspace in Four Ways MHP, which is family friendly and allows pets and rentals with park approval. The kitchen has ample cabinets and counterspace along with a pantry & there are both a breakfast nook & separate dining area. There is a vaulted ceiling, the living room is huge...prefect for get togethers and plenty of windows and skylights ensure lots of natural light! Large primary bedroom has his/her closets and a 2 piece ensuite. A heat pump provides year round comfort, there is a carport with metal roof, and a 10'4'' x 11'4'' powered workshop/storage shed. A great location close to Bench Elementary School, only 10 minutes south of Duncan & 45 minutes to Victoria, and near marinas and the shops and restaurants of the quaint Village of Cowichan Bay! Quick completion is possible. (id:39198)
Property Details
Interior
Features
Other Floor
Workshop
11'4 x 10'4Exterior
Parking
Garage spaces -
Garage type -
Total parking spaces 2
Property History
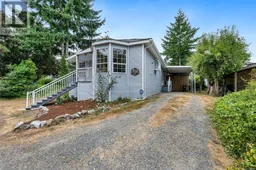 31
31
