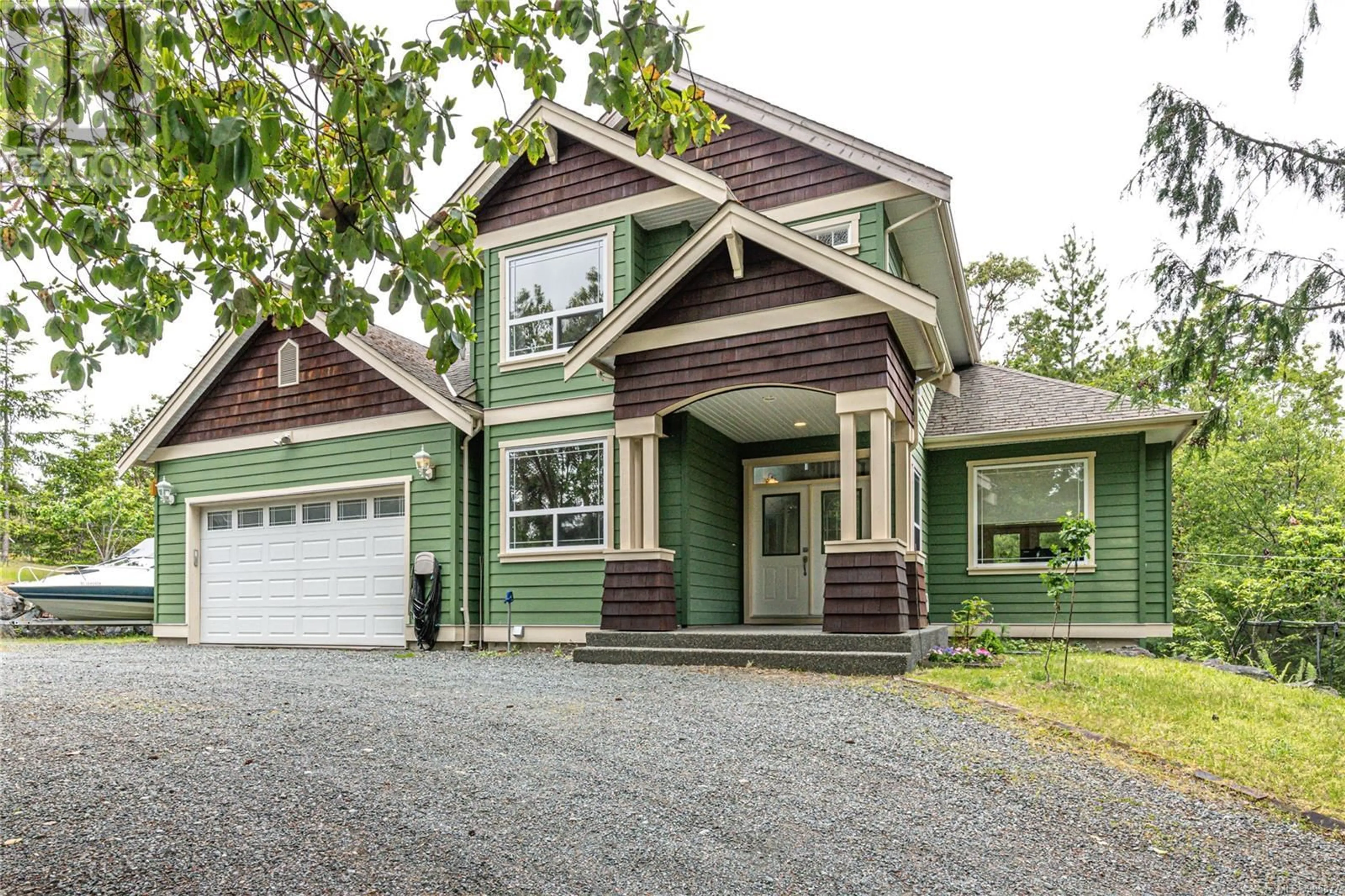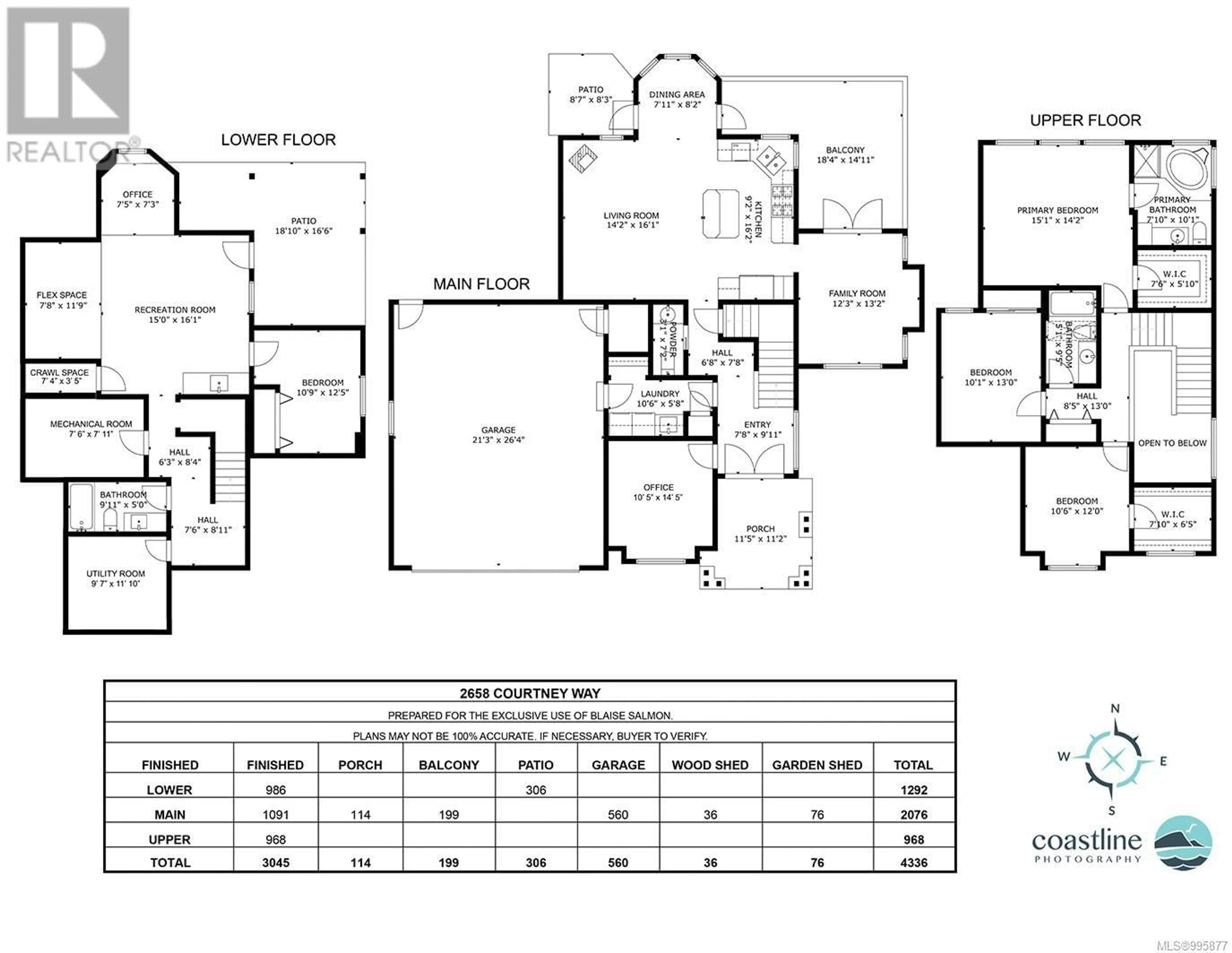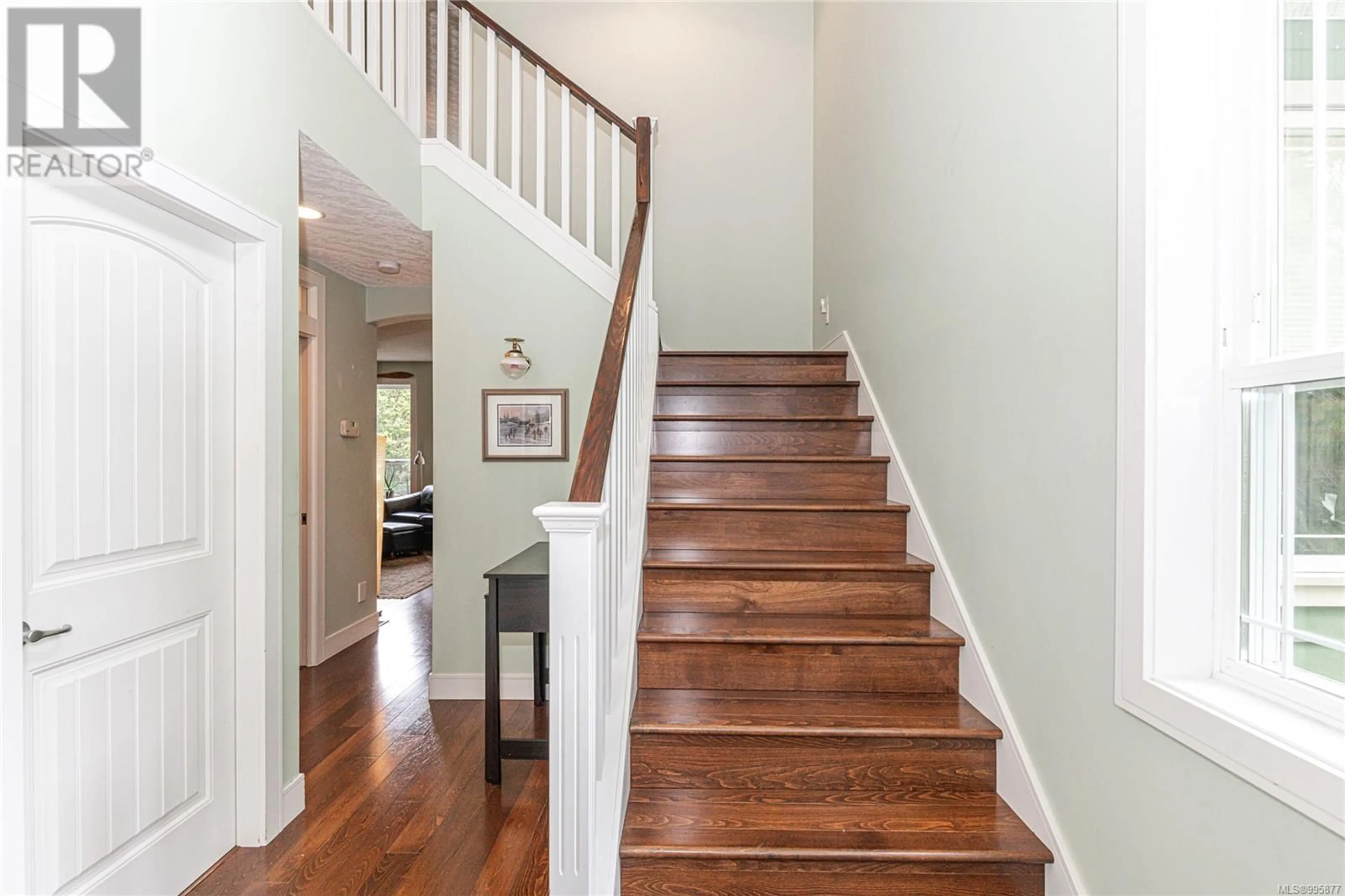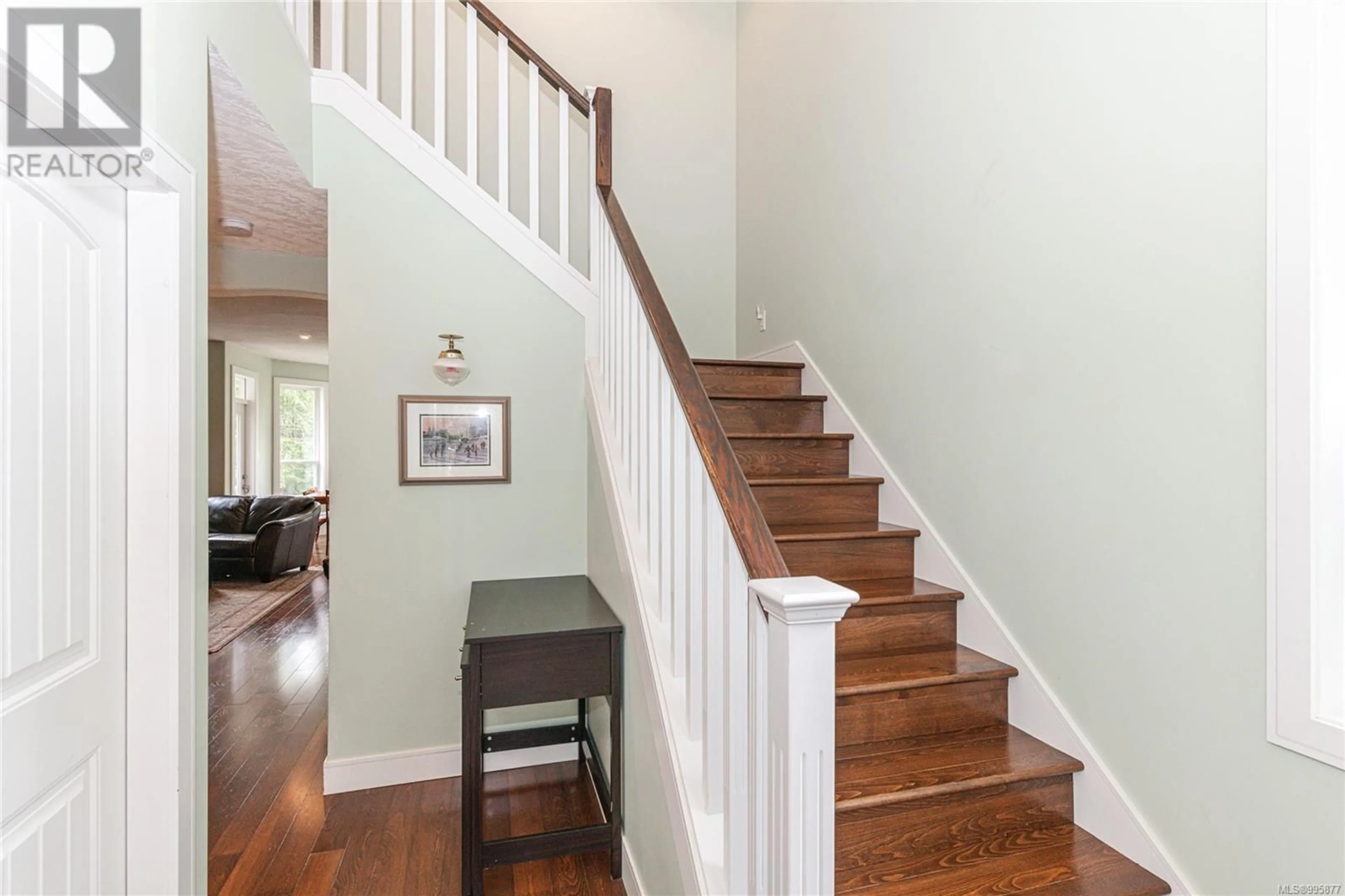2658 COURTNEY WAY, Shawnigan Lake, British Columbia V0R2W0
Contact us about this property
Highlights
Estimated ValueThis is the price Wahi expects this property to sell for.
The calculation is powered by our Instant Home Value Estimate, which uses current market and property price trends to estimate your home’s value with a 90% accuracy rate.Not available
Price/Sqft$360/sqft
Est. Mortgage$5,579/mo
Tax Amount ()$6,016/yr
Days On Market48 days
Description
Excellent value this 2006 country style character home sitting on a private .9 acre property in a peaceful setting of Shawnigan Lake. Situated with easy and quick access to the main roads into Victoria and still protected and near the Shawnigan Village and Mill Bay. Perfectly designed and built with quality workmanship, attention to detail throughout. This is such a lovely home. Enter through the covered porch entry into a welcoming lobby . Warm wood flooring throughout much of the home along with shaker style mill work and woodwork. The main floor offers a country style kitchen/dining / living room space warmed by a wood stove and with an abundance of light from all sides and yet still intimately private. Every view point is to the private forest outlooks. Walk out onto a deck and over to the deer fenced garden patch complete with raised beds, blue berries and raspberries.. Off the kitchen is cozy family room through French doors to a covered balcony. Also on the main is an office and convenient laundry room. The second level provides a full primary bedroom suite with walk in closet and beautiful ensuite. The 2nd and 3rd bedrooms are a good size and share the use of another full bathroom. The lower level which is walk out has multiple and flexible uses. Potential for a suite with separate entrance and cabinetry already built in or private business space or more family room and additional bedrooms. The home includes a full two car garage with built in storage and a bonus outdoor shed. There is an abundance of yard and parking space for RV or boat or building a workshop. We have set a list price that is hard to imagine considering the property setting , location and this quality of a residence with such unlimited potential. District water system plus bonus operating well. Be prepared to fall in love with this home. Best to view this home and property soon.'' (id:39198)
Property Details
Interior
Features
Lower level Floor
Utility room
12' x 10'Bathroom
Office
7' x 7'Bedroom
12' x 11'Exterior
Parking
Garage spaces -
Garage type -
Total parking spaces 4
Property History
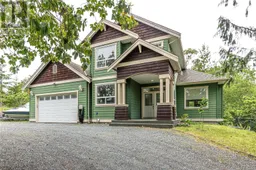 60
60
