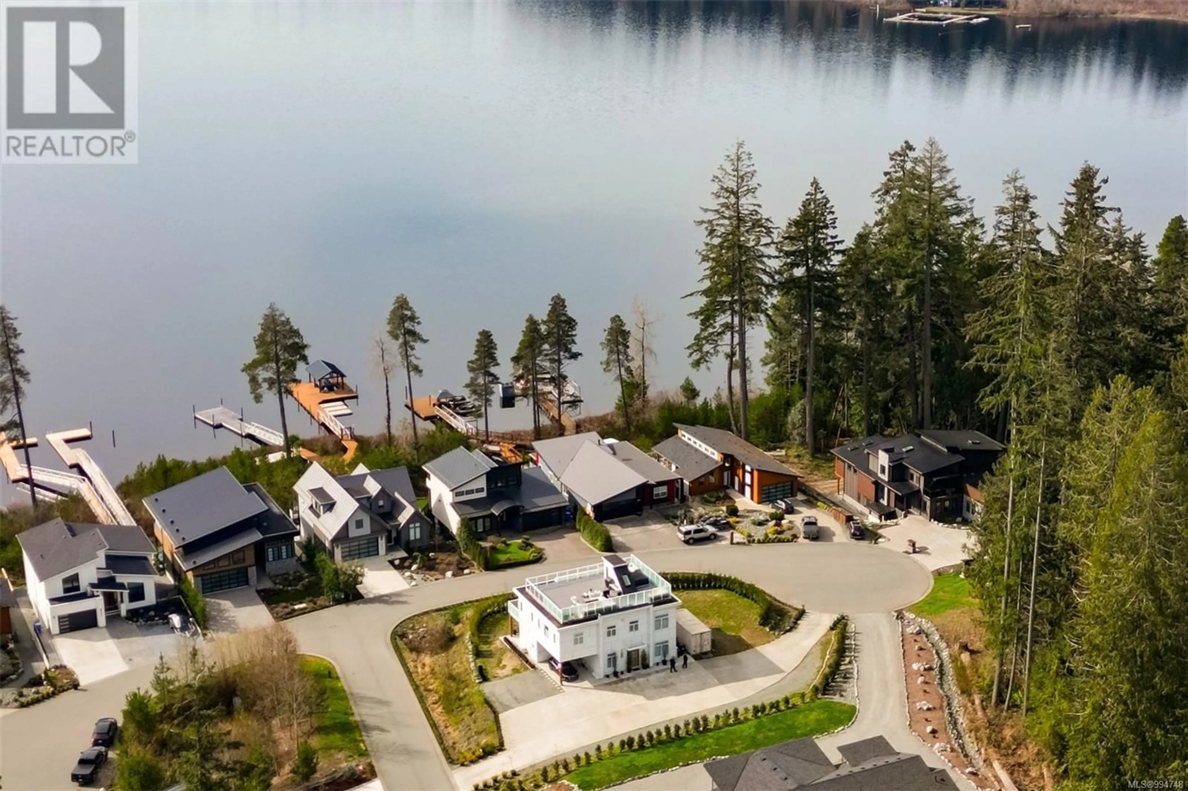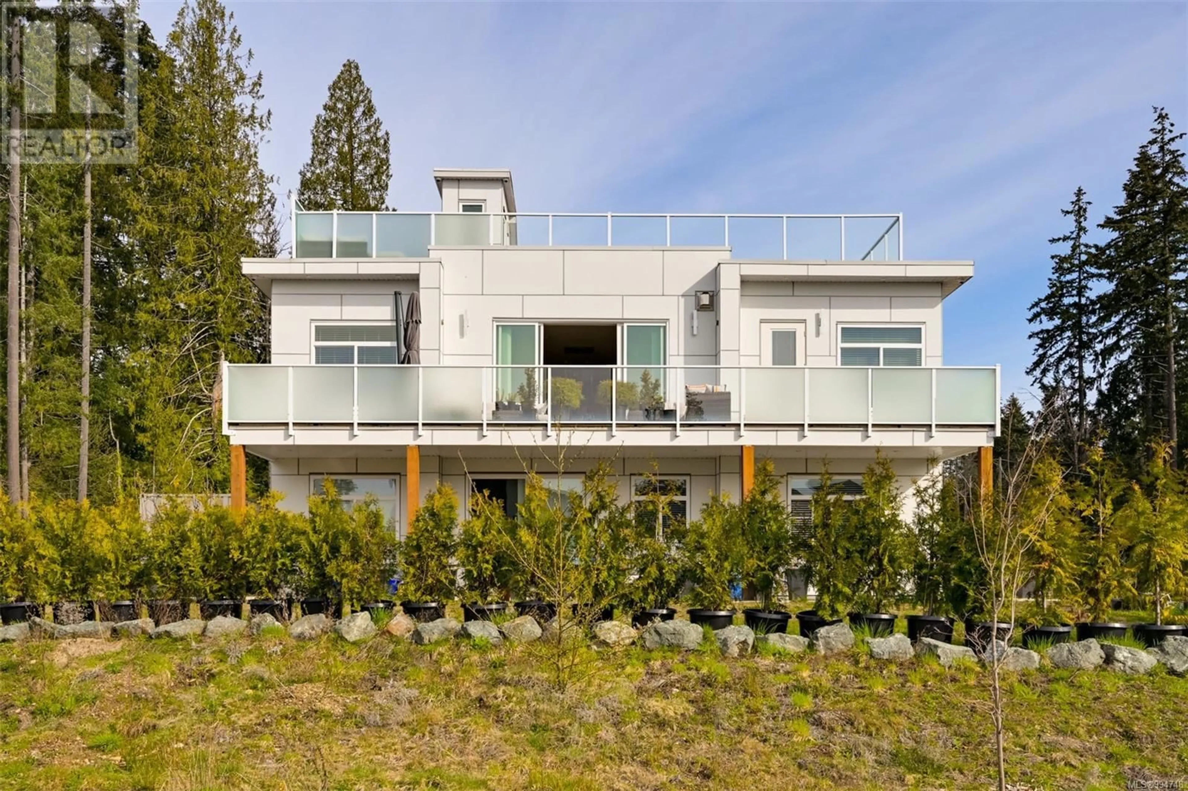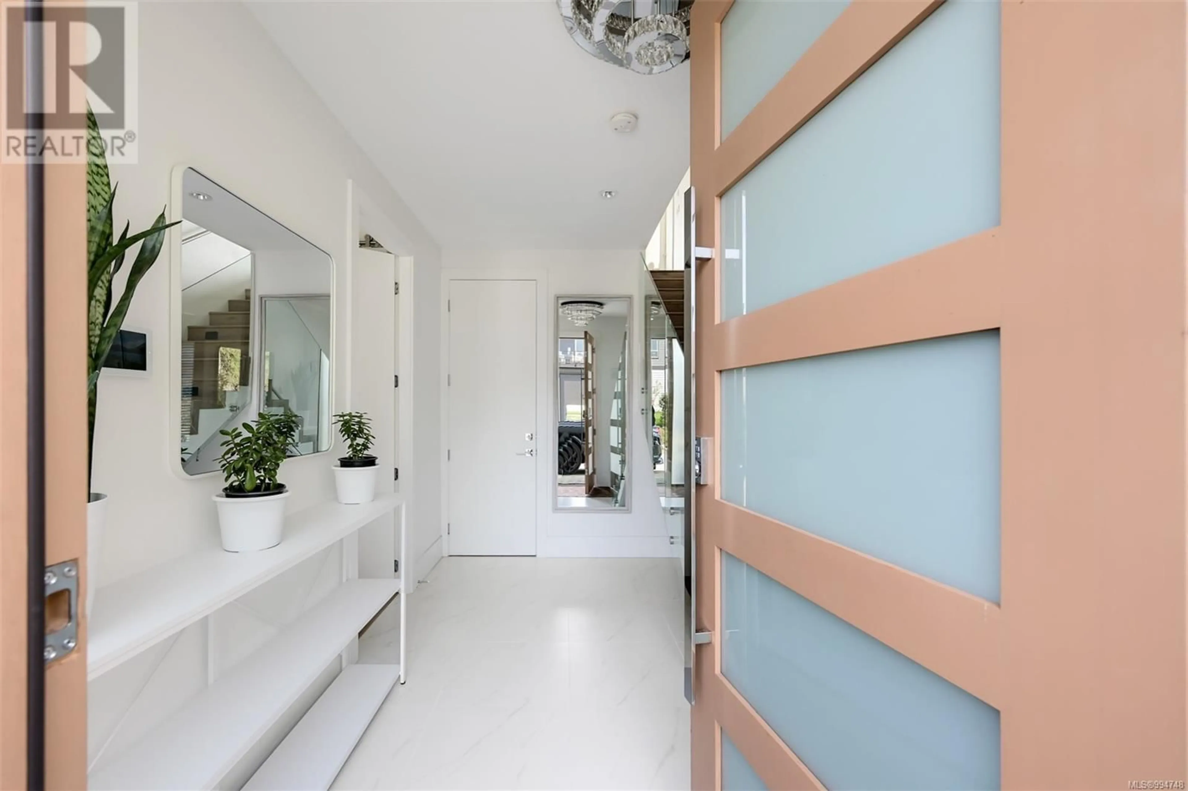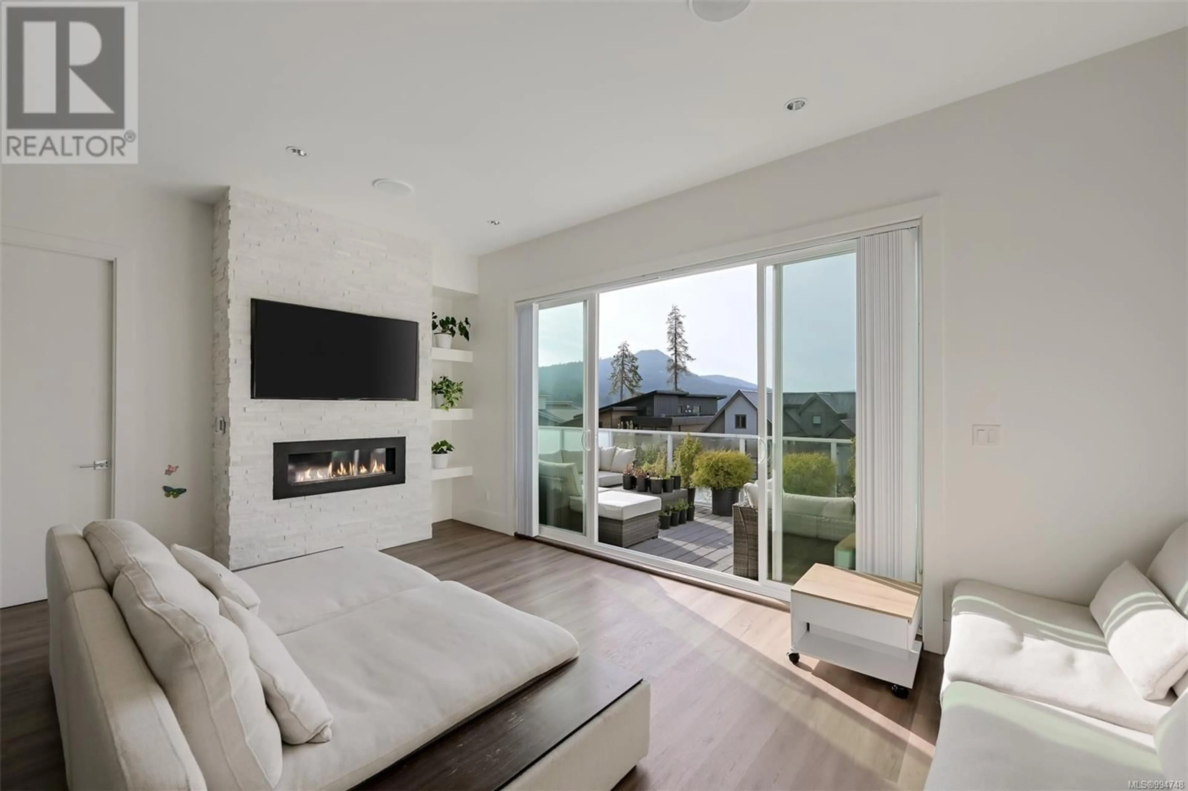2645 KATY'S CRESCENT, Shawnigan Lake, British Columbia V0R2W1
Contact us about this property
Highlights
Estimated valueThis is the price Wahi expects this property to sell for.
The calculation is powered by our Instant Home Value Estimate, which uses current market and property price trends to estimate your home’s value with a 90% accuracy rate.Not available
Price/Sqft$359/sqft
Monthly cost
Open Calculator
Description
Set in an exclusive enclave of architecturally significant homes with lake access, this southeast-facing residence captures stunning lake and mountain views—not least from its spectacular 1,500 sq ft rooftop patio. Thoughtfully crafted for year-round or seasonal living, the 2021 custom design offers 2,850 sq ft, 6 bedrooms, and 5.5 bathrooms across a flexible, light-filled layout. The main level showcases an open-concept gourmet kitchen, dining, and living space extending to a lake-view deck. Italian tile and soft-close cabinetry elevate the kitchen, which serves as the culinary heart of the home. Radiant in-floor heating enhances the beautifully finished bathrooms on this level, including the serene primary suite with walk-in closet and 5-piece ensuite. Two additional bedrooms share a stylish full bath. On the lower level, a private ensuite bedroom offers comfort for teens or guests, alongside a two-bedroom suite with kitchen, laundry, patio, and separate entry—ideal for extended family or rental. A flex room with exterior access suits a home office, gym, or studio. Multiple heat pumps provide year-round comfort, while a rooftop hot tub invites relaxation under the stars. Minutes from world-class schools, vineyards, and transport options—this is a retreat of rare distinction. (id:39198)
Property Details
Interior
Features
Lower level Floor
Bathroom
Ensuite
Dining room
9 x 10Kitchen
10 x 14Exterior
Parking
Garage spaces -
Garage type -
Total parking spaces 6
Condo Details
Inclusions
Property History
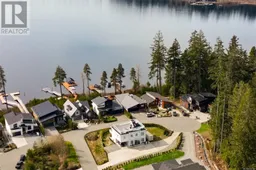 42
42
