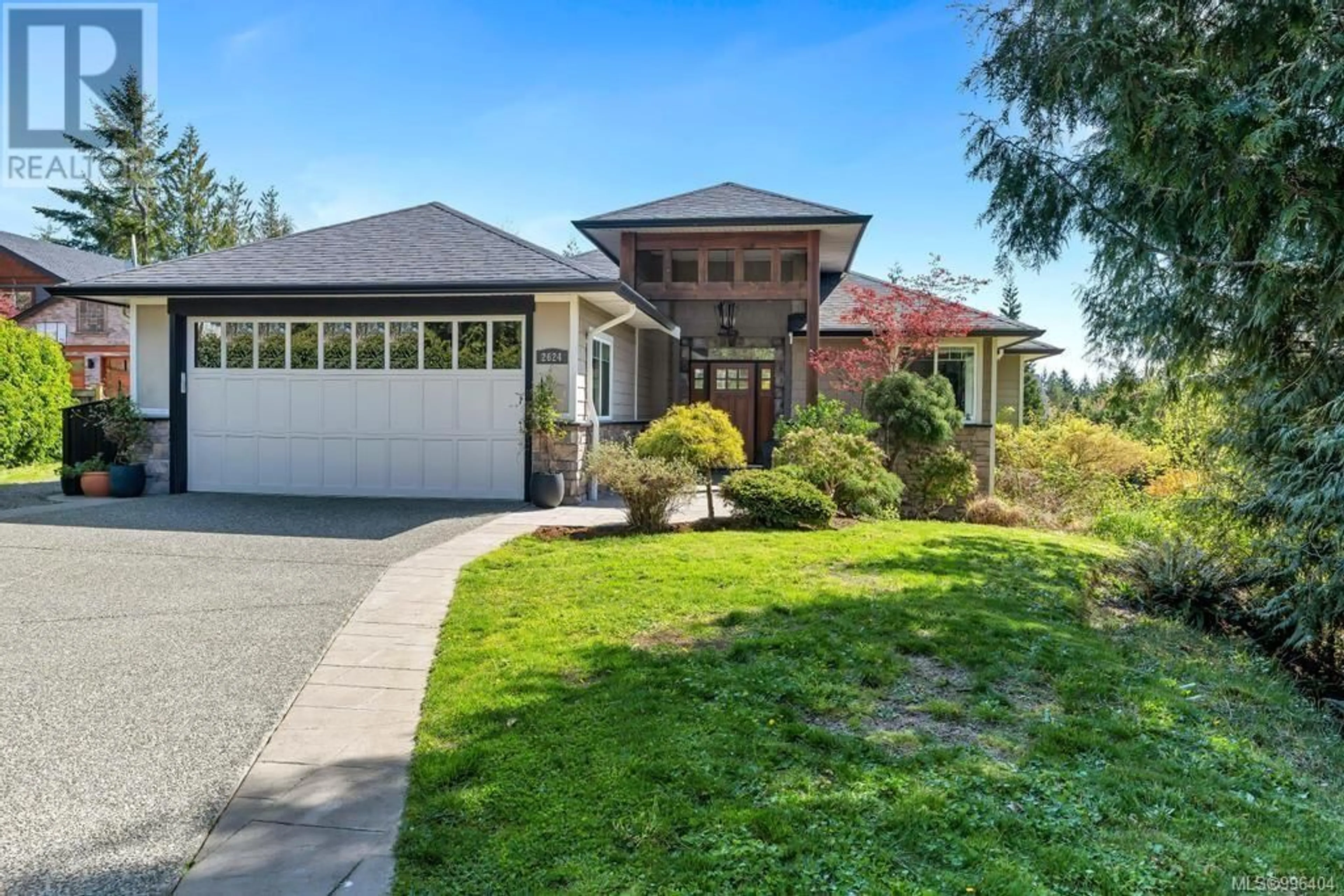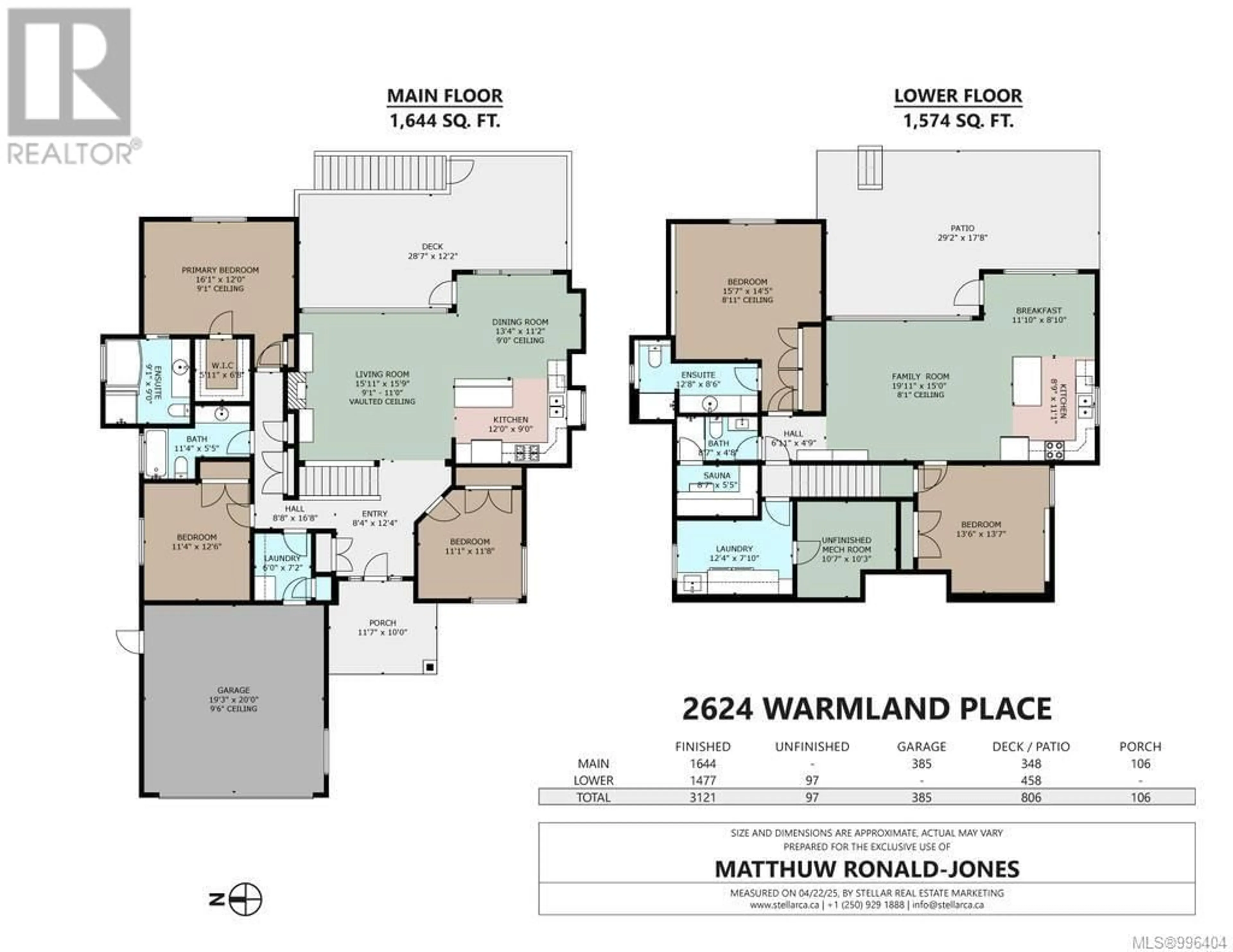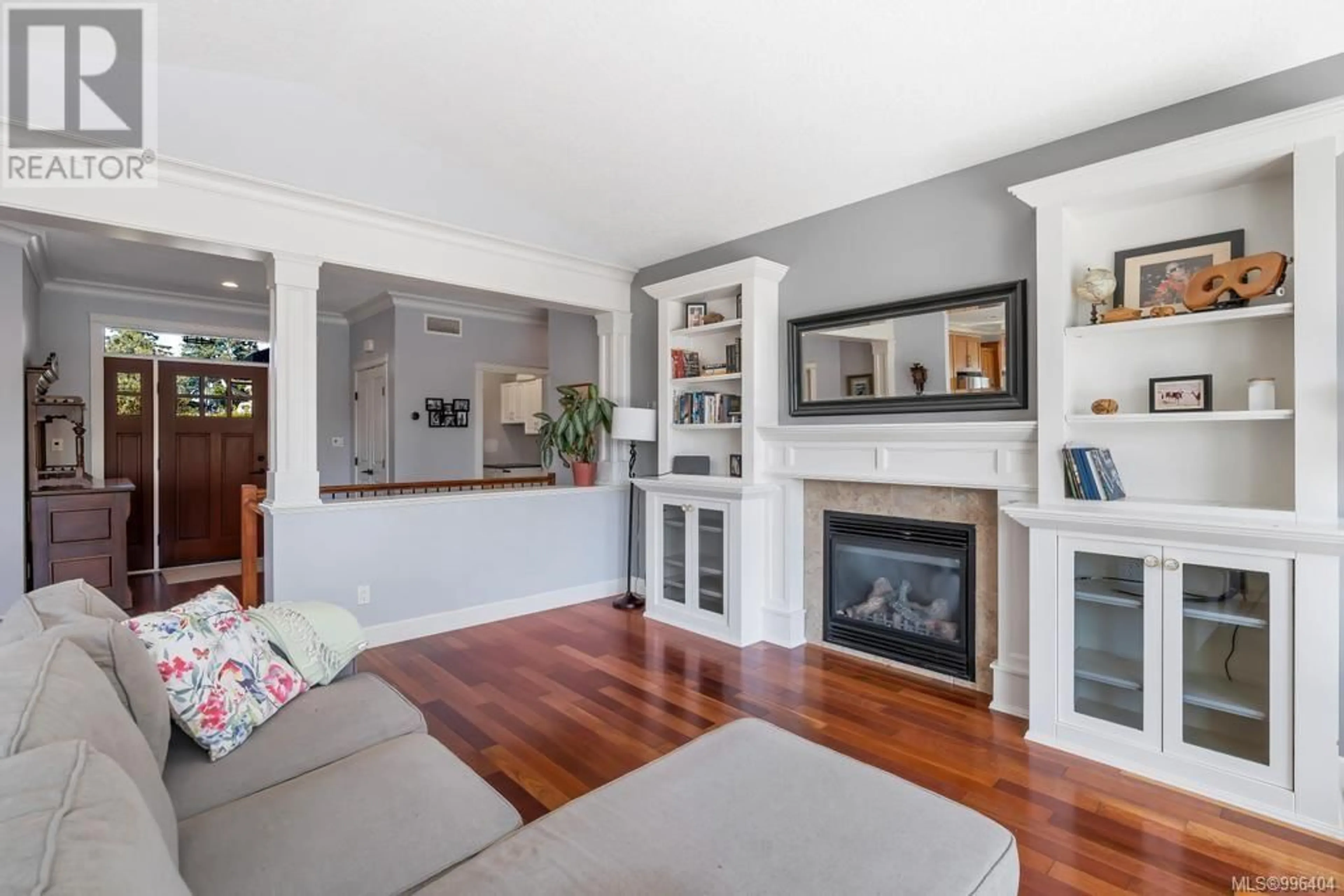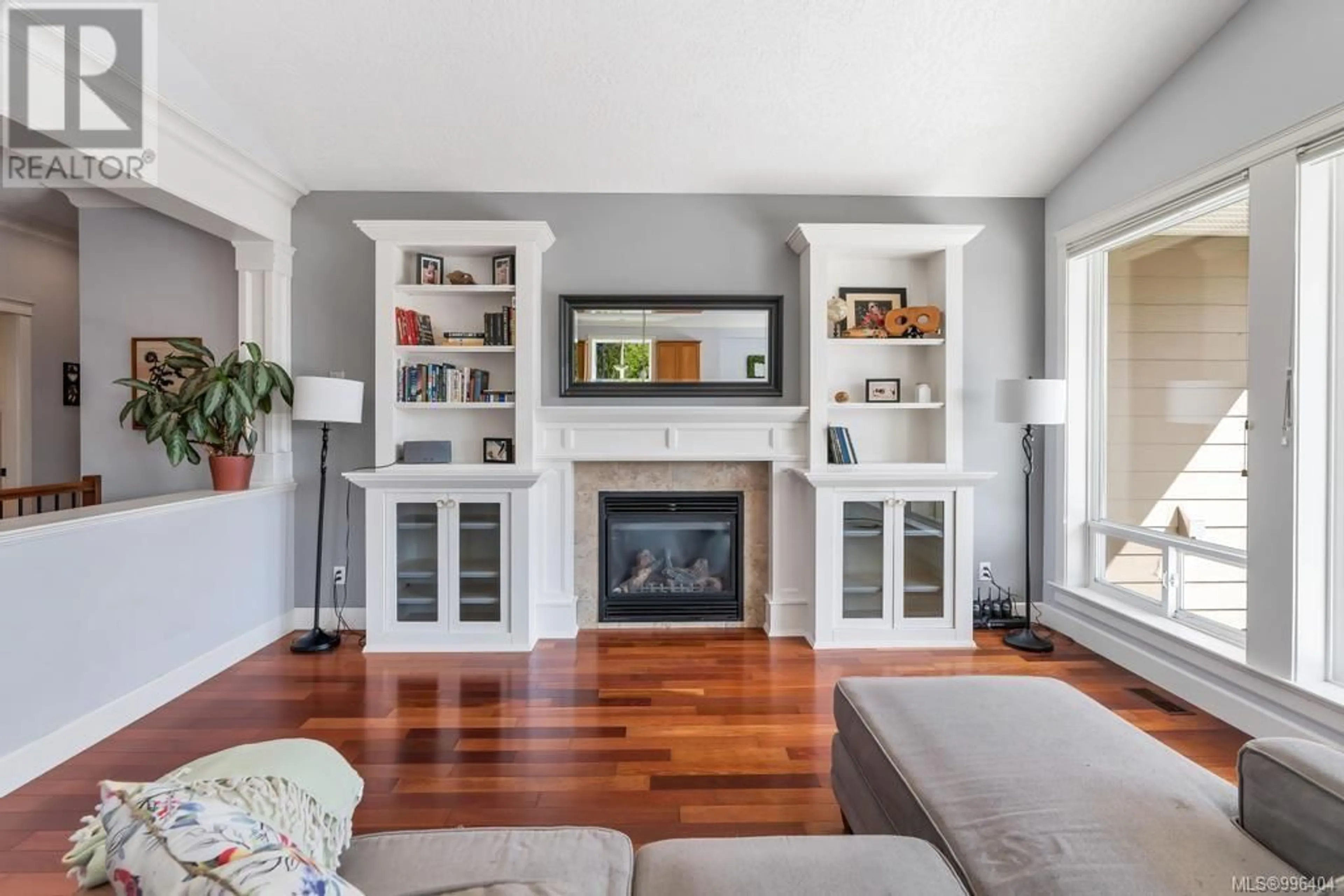2624 WARMLAND PLACE, Shawnigan Lake, British Columbia V0R2W2
Contact us about this property
Highlights
Estimated valueThis is the price Wahi expects this property to sell for.
The calculation is powered by our Instant Home Value Estimate, which uses current market and property price trends to estimate your home’s value with a 90% accuracy rate.Not available
Price/Sqft$372/sqft
Monthly cost
Open Calculator
Description
Nestled in a quiet cul-de-sac, this private 5-bed, 4-bath home with sauna offers a well-designed, spacious layout. The open-concept living/dining area features vaulted ceilings and large windows that flood the space with natural light. The kitchen is a chef’s dream with a gas range, SS appliances, and an island. Main-level living includes 3 bedrooms, 2 baths, and a large deck perfect for outdoor dining. The recently renovated lower level boasts 2-bed, 2-bath, a cedar sauna, and a family room with 9-ft ceilings and large windows, ideal for an in-law suite. The large garage offers plenty of space for a vehicle and storage with built in shelving. The fully fenced backyard is low-maintenance, with mature trees, fruit trees, a fire pit, and space for a chicken pen. This tranquil retreat is minutes from the lake, plenty of walking trails, picklball courts, Shawnigan Village, world class schools and just 30 minutes to Victoria. A perfect blend of privacy and convenience! (id:39198)
Property Details
Interior
Features
Main level Floor
Porch
11'7 x 10Patio
17'8 x 29'2Entrance
12'4 x 8'4Mud room
Exterior
Parking
Garage spaces -
Garage type -
Total parking spaces 4
Condo Details
Inclusions
Property History
 66
66




