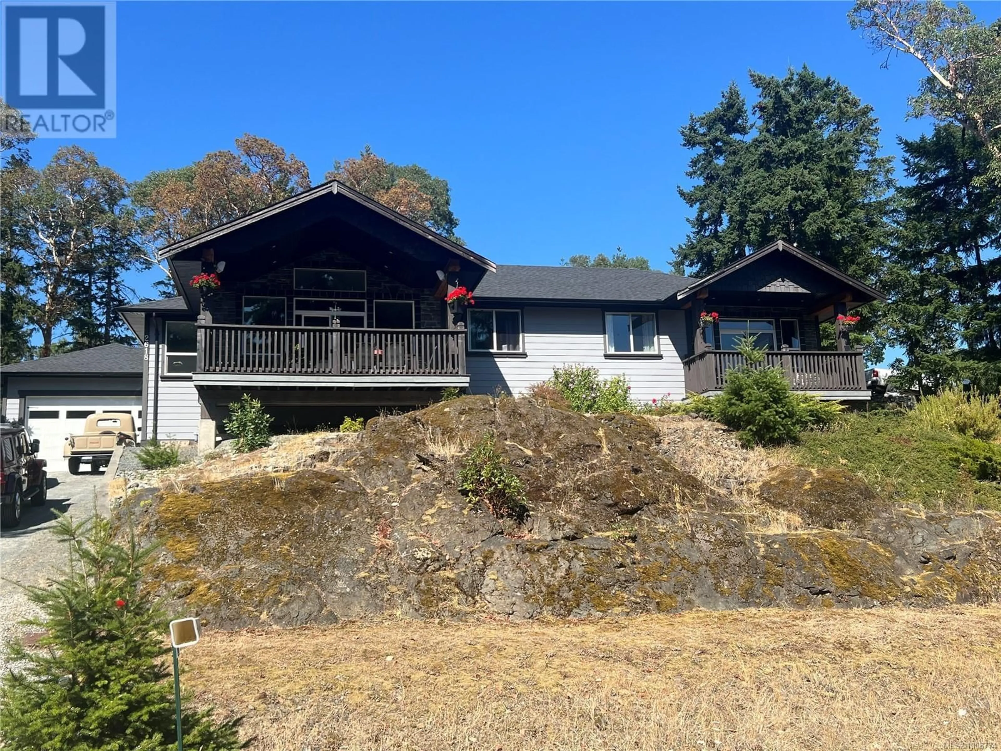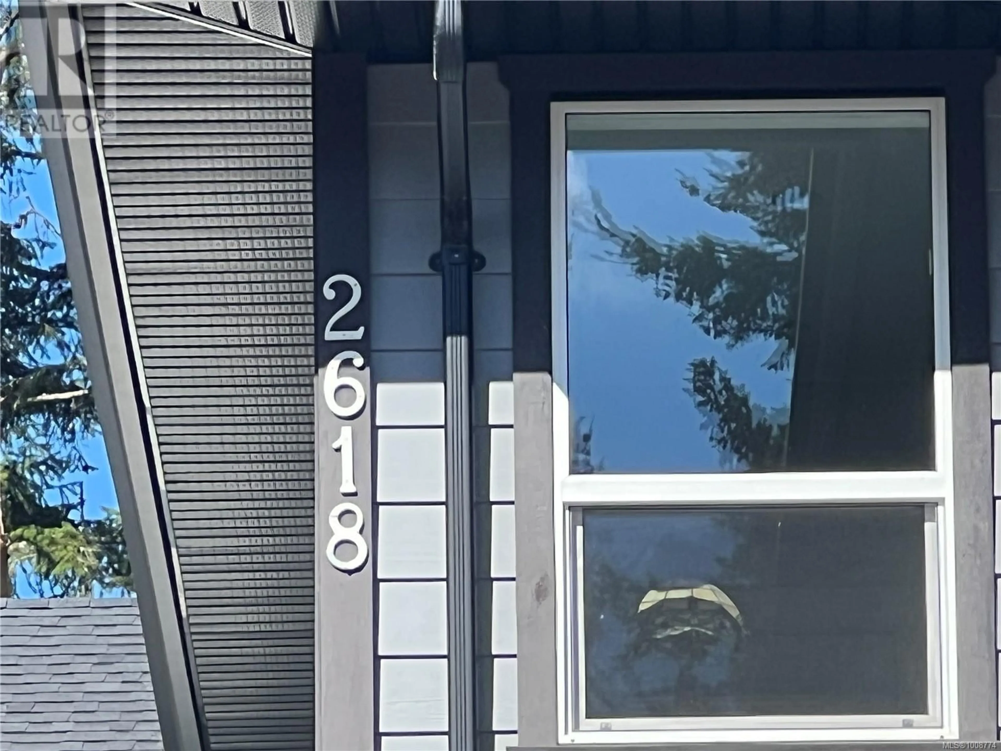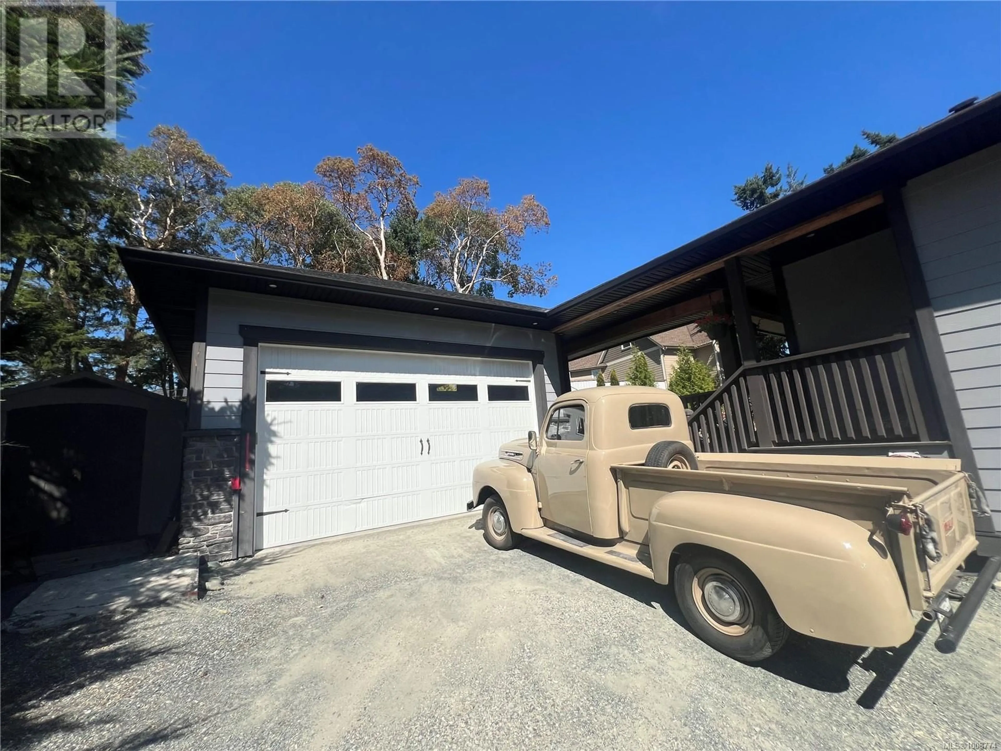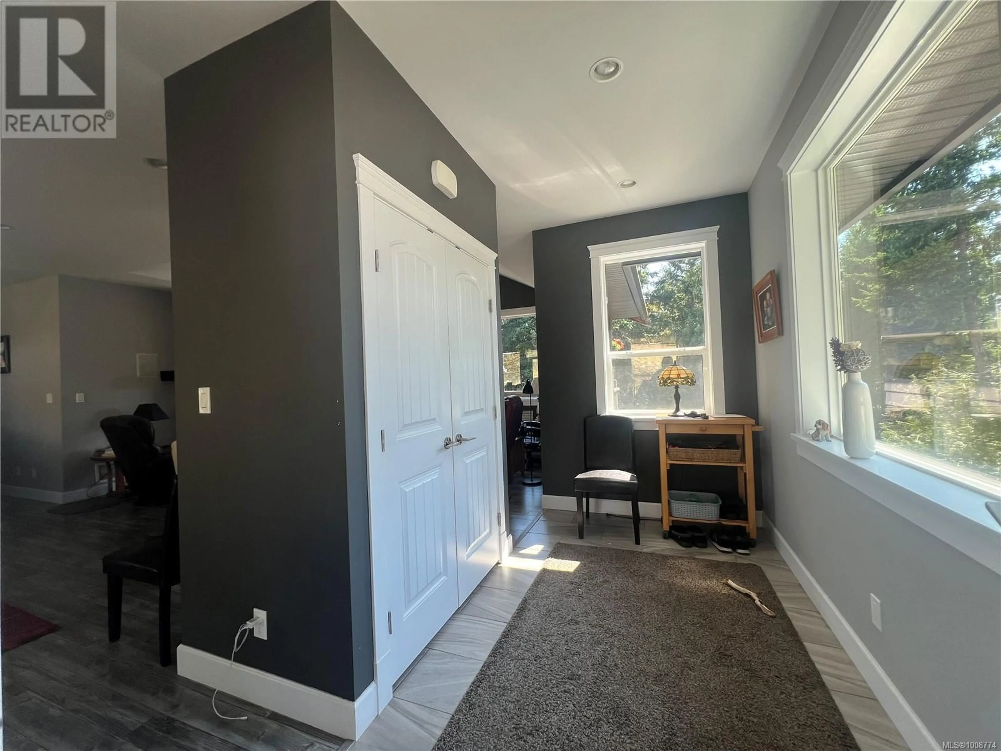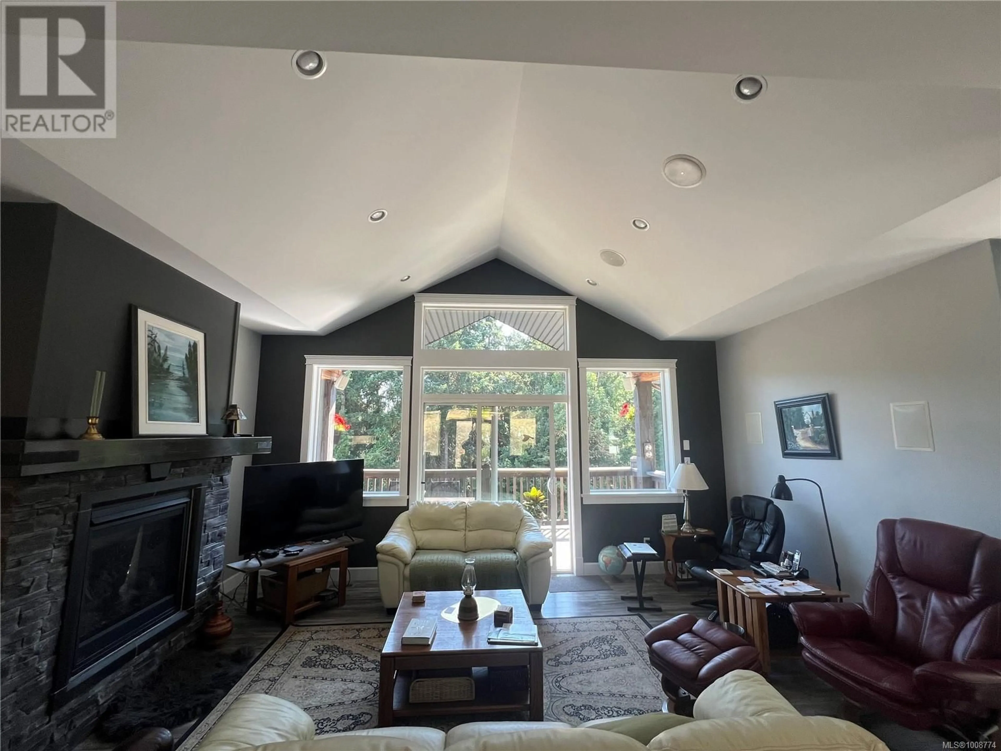2618 NATALIE ROAD, Shawnigan Lake, British Columbia V8H2H7
Contact us about this property
Highlights
Estimated valueThis is the price Wahi expects this property to sell for.
The calculation is powered by our Instant Home Value Estimate, which uses current market and property price trends to estimate your home’s value with a 90% accuracy rate.Not available
Price/Sqft$593/sqft
Monthly cost
Open Calculator
Description
Beautiful Shawnigan Rancher tucked away on a peaceful .39 acre lot. Enjoy the ease of main floor living from this, 3 bed, 2 bath home. A covered walkway from the two-car garage leads you to the entrance and into the large open foyer. From the foyer, you enter the open plan, living/dining/ kitchen areas. The living room features vaulted ceilings, cozy gas fireplace and access to a South facing covered deck. The gourmet kitchen and dining area opens through sliders onto the rear patio and fenced private back yard. The primary bedroom consumes the entire east end of the home and includes a walk-in closet, 5 pcs bath and opens onto an additional South facing deck. This is truly an exceptional home and is just a short stroll to the village, shops and services or the actual lake for a cool summer dip. With lots of storage in the crawl space, this Rancher is waiting for a new family to call it home. Call your agent for a private showing today! (id:39198)
Property Details
Interior
Features
Main level Floor
Laundry room
9'9 x 5'2Patio
10'4 x 21'11Bathroom
Ensuite
Exterior
Parking
Garage spaces -
Garage type -
Total parking spaces 2
Condo Details
Inclusions
Property History
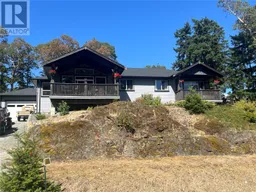 26
26
