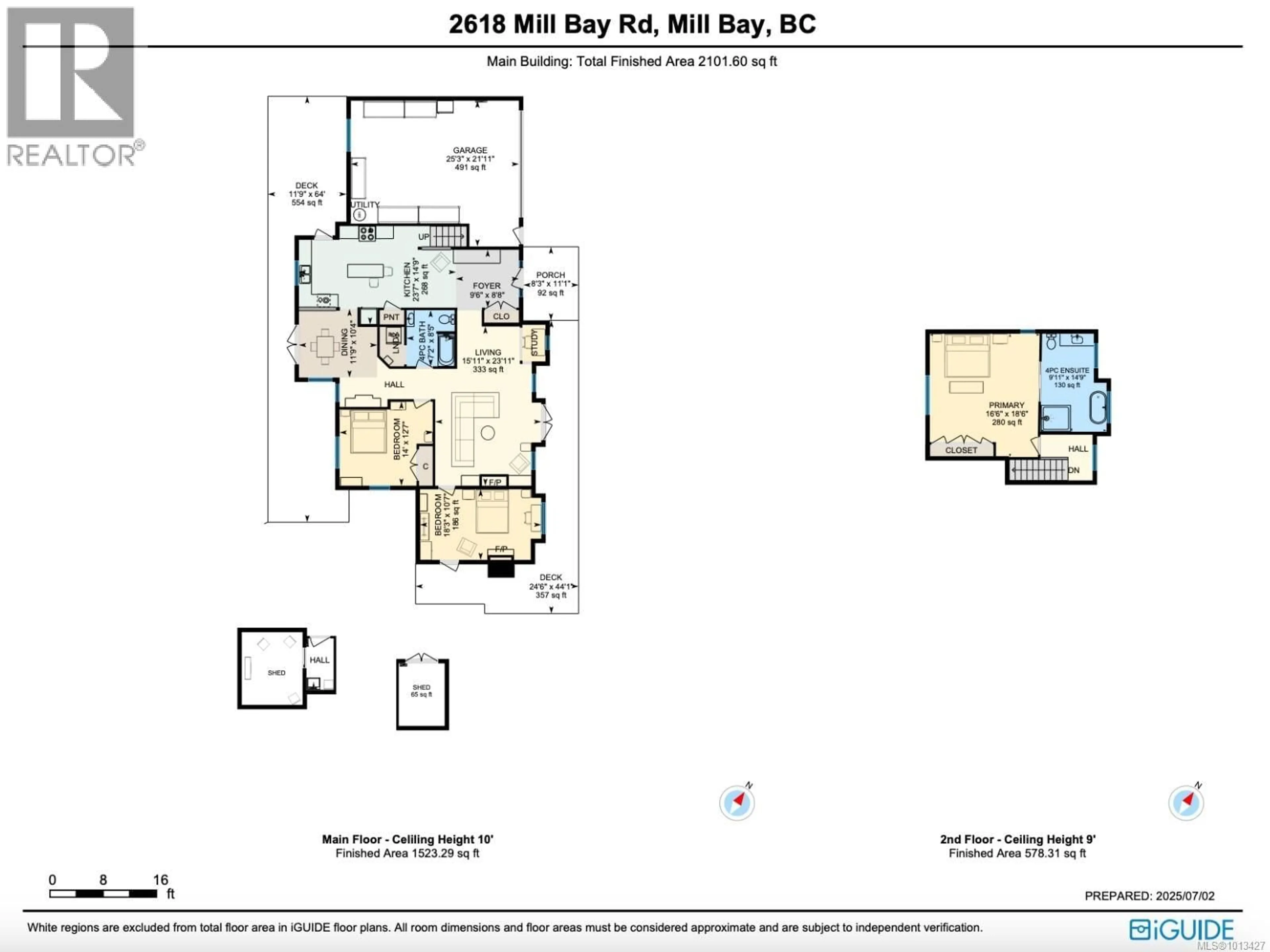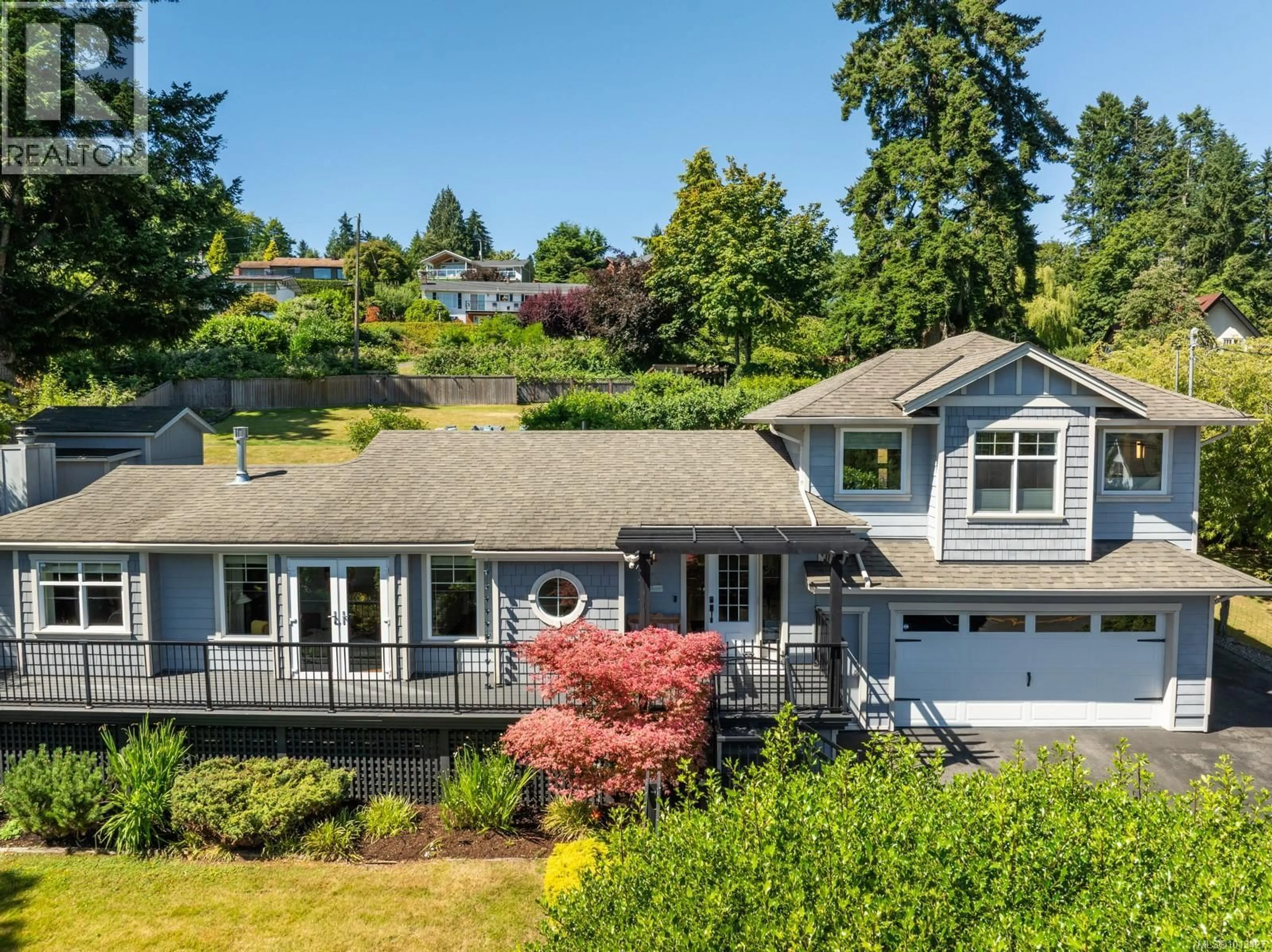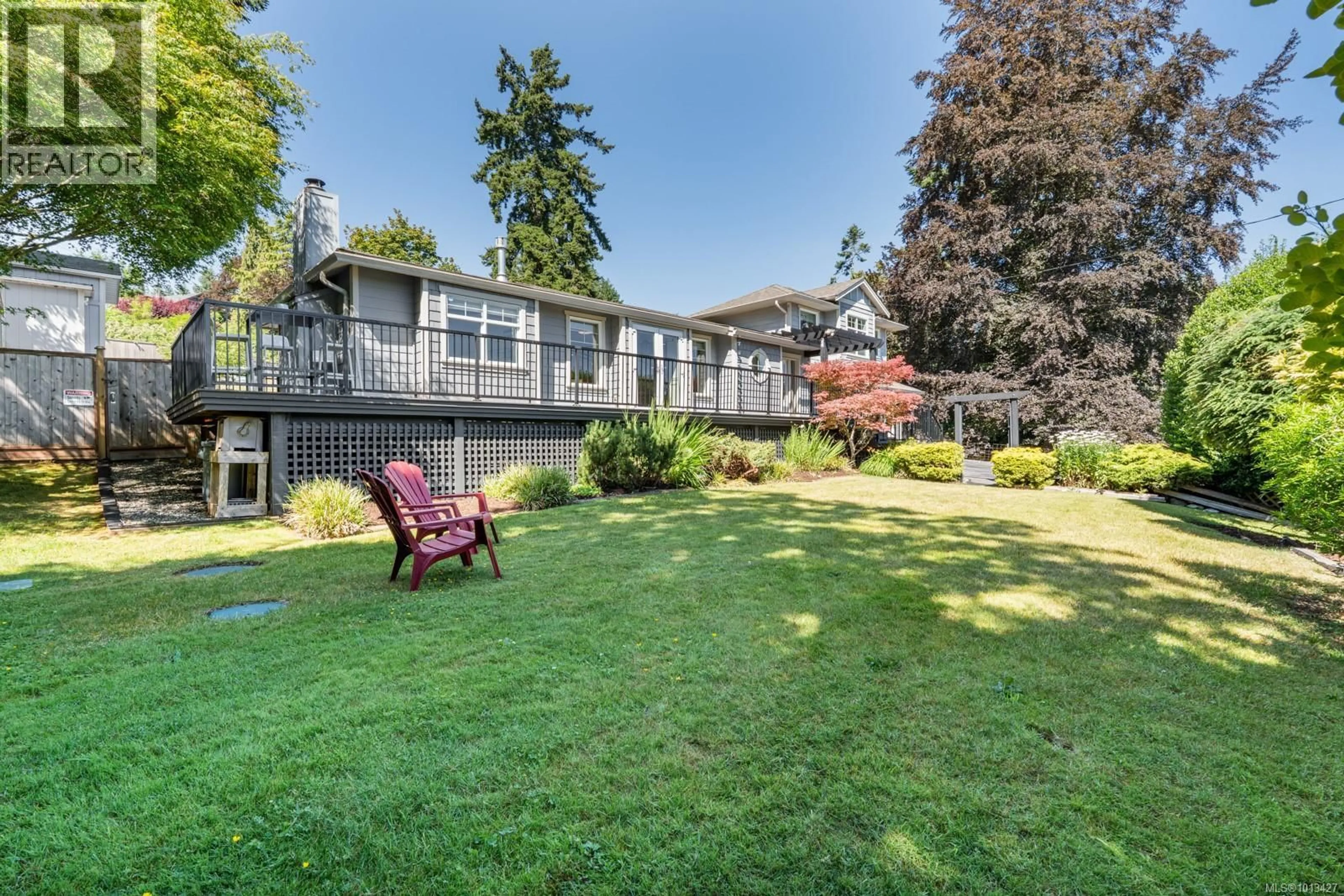2618 MILL BAY ROAD, Mill Bay, British Columbia V8H1C9
Contact us about this property
Highlights
Estimated valueThis is the price Wahi expects this property to sell for.
The calculation is powered by our Instant Home Value Estimate, which uses current market and property price trends to estimate your home’s value with a 90% accuracy rate.Not available
Price/Sqft$492/sqft
Monthly cost
Open Calculator
Description
Ocean views and total privacy in prime, much desired Mill Bay nestled in the Cowichan Valley. Gorgeous, immaculate 3bed 2bath fully renovated home (2011) steps to the ocean. Peaceful private home with portal window in living room heat pumps, 2FP gas and wood, skylight, hardwood floors, designer lighting, built ins and wainscotting throughout. Kitchen with island overlooks the landscaped private fully fenced yard perfect for family and furry family and friends alike. Wrap around gated deck, security system, sensor lights. This home has +100k in luxury updates (2023) including spacious, spa inspired primary bed/bath oasis. Cork underlay, hypoallergenic wool blend carpet, heated bath tiles, soaker tub, triple pane windows custom wardrobe. Views to orchard in back, ocean in front. 2 car heated garage with extra parking for RV/boat, whole home water softener. Insulated crawlspace with fan. Large outbuilding with sub-panel great for office, gym, shop…Enjoy morning coffee and sunset paddles with short walk to public beach access, pier, marina, Brentwood College, amenities. City approval option to connect to sewer. Build secondary dwelling with ocean views and potential to subdivide . Welcome to serenity 30 mins to Victoria. (id:39198)
Property Details
Interior
Features
Main level Floor
Storage
9' x 10'Bedroom
11' x 18'Dining room
10' x 12'Kitchen
15' x 24'Exterior
Parking
Garage spaces -
Garage type -
Total parking spaces 6
Property History
 64
64




